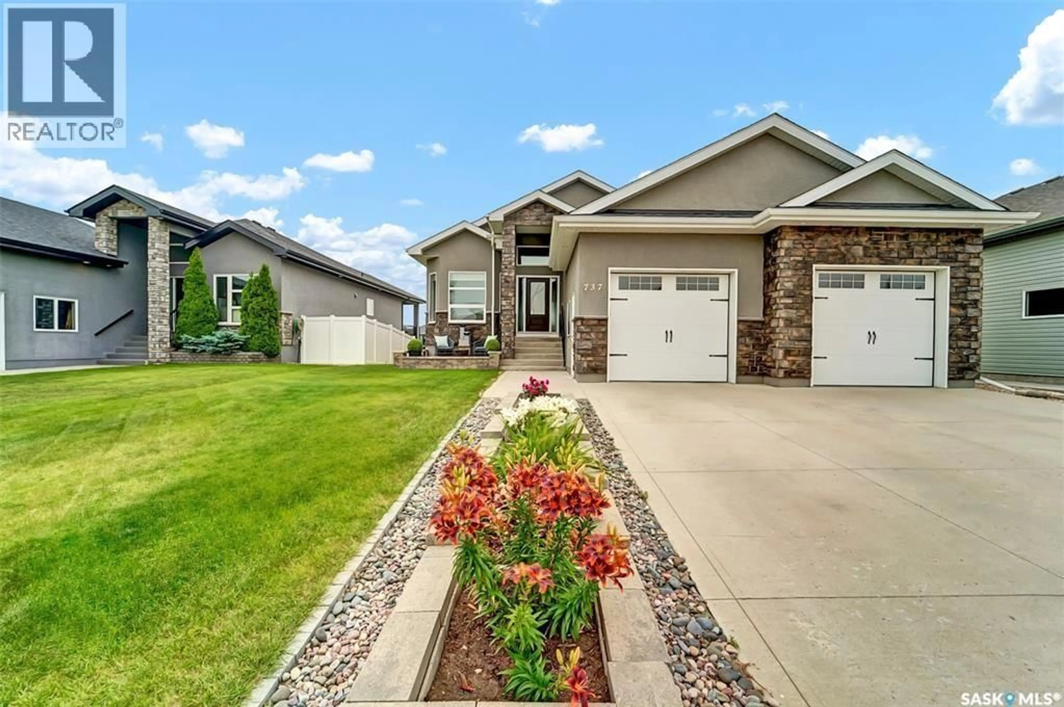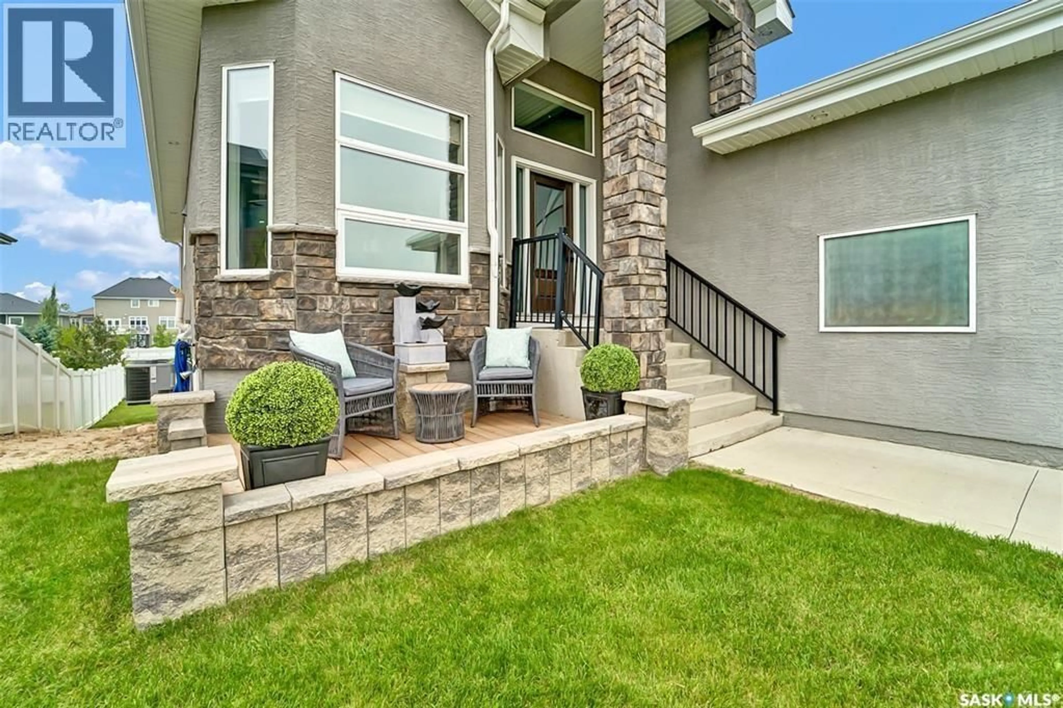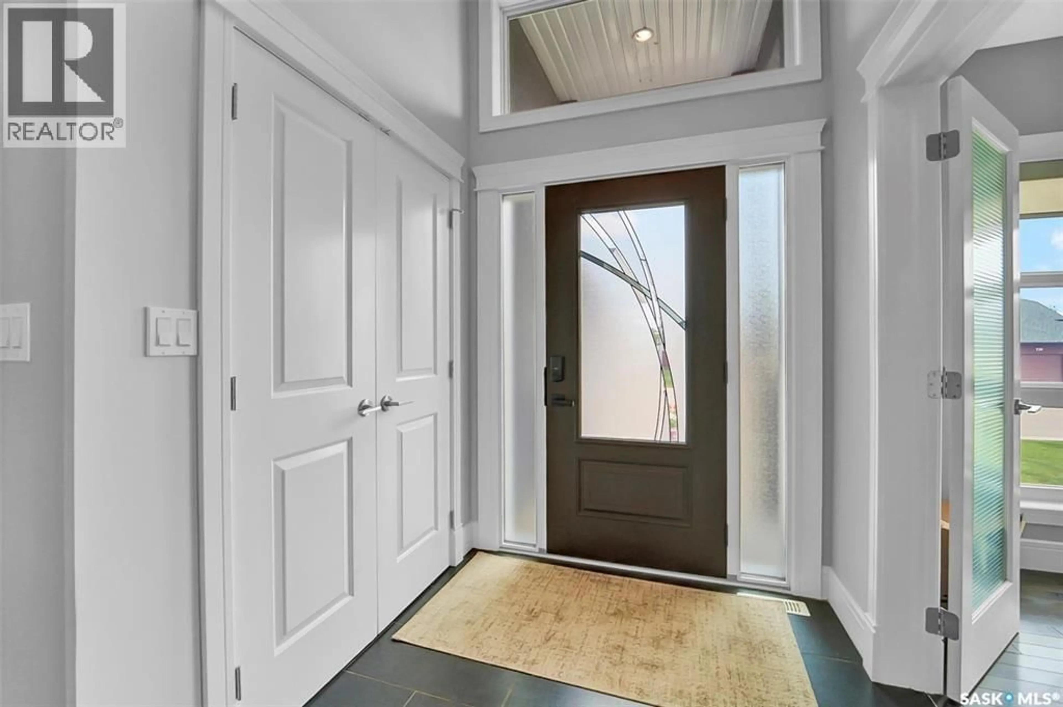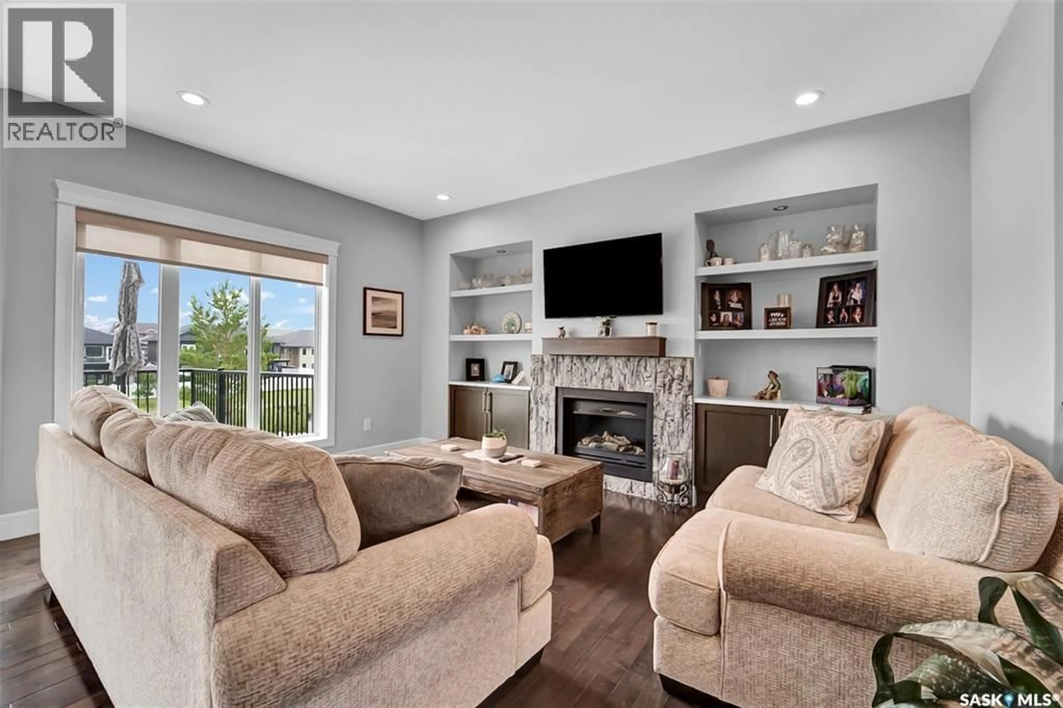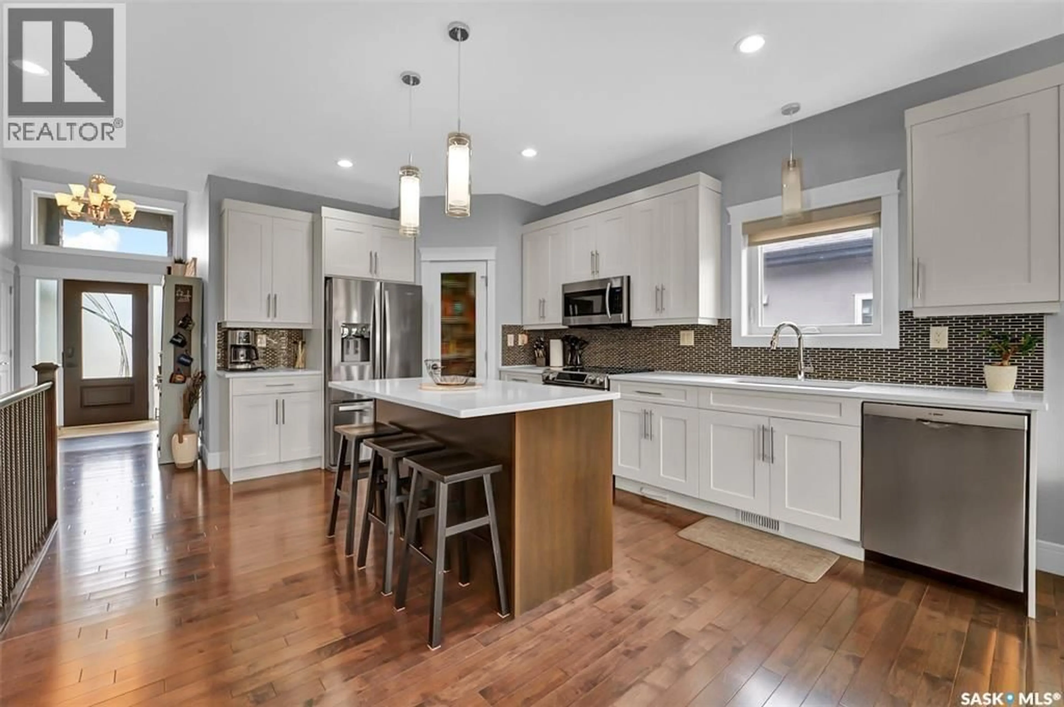737 GOWAN ROAD, Warman, Saskatchewan S0K4S2
Contact us about this property
Highlights
Estimated valueThis is the price Wahi expects this property to sell for.
The calculation is powered by our Instant Home Value Estimate, which uses current market and property price trends to estimate your home’s value with a 90% accuracy rate.Not available
Price/Sqft$453/sqft
Monthly cost
Open Calculator
Description
Welcome to this stunning walkout bungalow backing onto the park in Warman, where over $60,000 in recent upgrades have elevated this home into something truly special. From the moment you step inside, you’ll be impressed by the spacious layout, elegant finishes, and natural light throughout. The main floor features a grand front entrance, a high-end kitchen with an oversized island, and a warm, inviting living room with a gas fireplace. The large primary bedroom includes a luxurious five-piece ensuite, while a second bedroom, dedicated office space, main floor laundry, and a breathtaking deck overlooking the park complete the level. The walkout basement offers a spacious family room, games area with a bar, two generous bedrooms, and a full bathroom. The beautifully landscaped backyard includes a lower patio, stonework, and two storage sheds. A heated double garage with 10-foot ceilings adds practicality to the home’s charm. Upgrades include luxury vinyl plank flooring in the basement, upgraded carpet on the main floor, UV/heat protectant tint On the windows in the main floor living room,right side patio door as well as the basement family room right side, a custom front door, refreshed master bath with new taps and paint, front and lower decks, brick flowerbeds, and custom blinds in the basement. With its thoughtful design, serene park views, and turn-key updates, this home is the perfect blend of comfort and elegance ready for you to enjoy. This beautiful home is close to the schools, Warman community centre, and all other amenities. (id:39198)
Property Details
Interior
Features
Main level Floor
Living room
15.6 x 11.9Kitchen
16.8 x 12.3Dining room
13.8 x 9.3Bedroom
11.1 x 9.8Property History
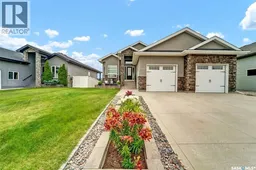 49
49
