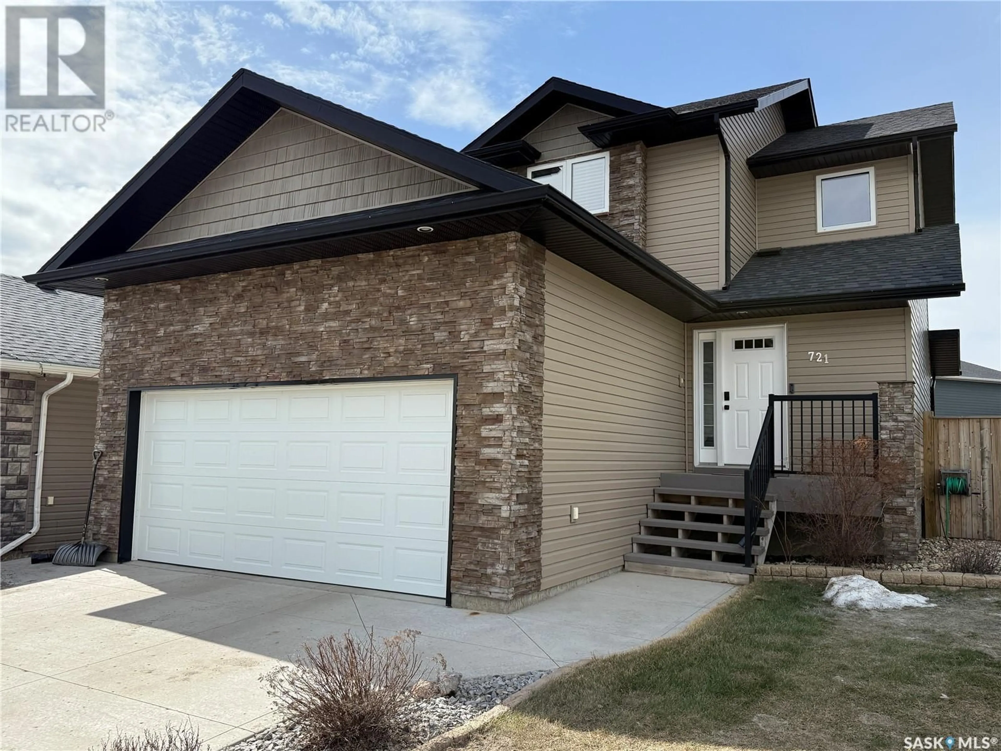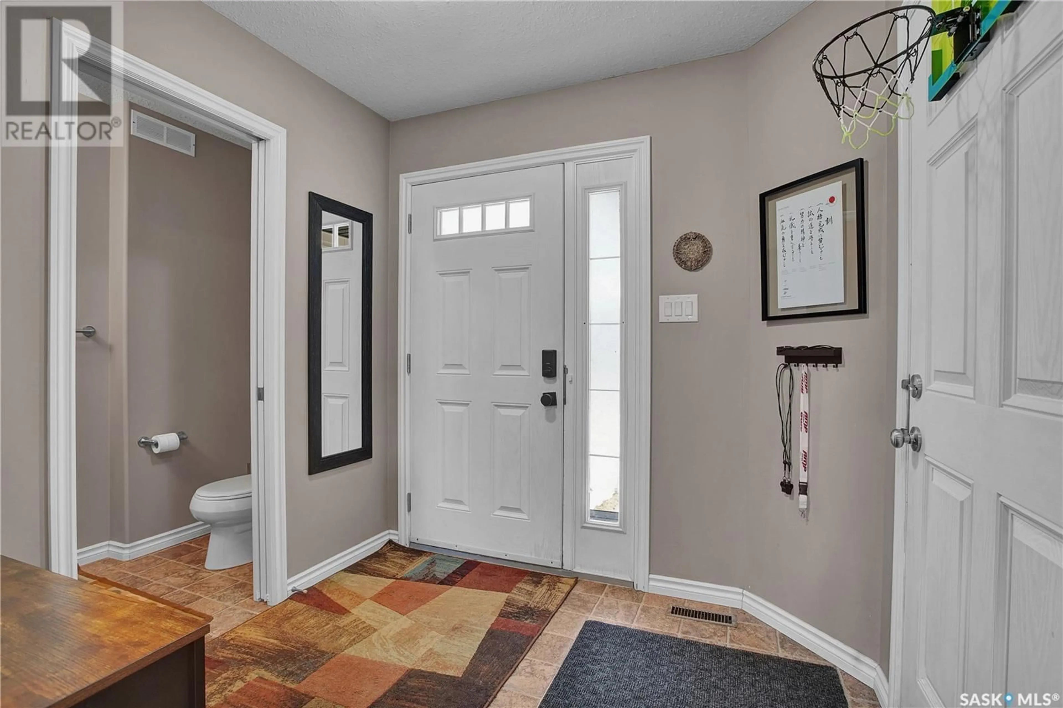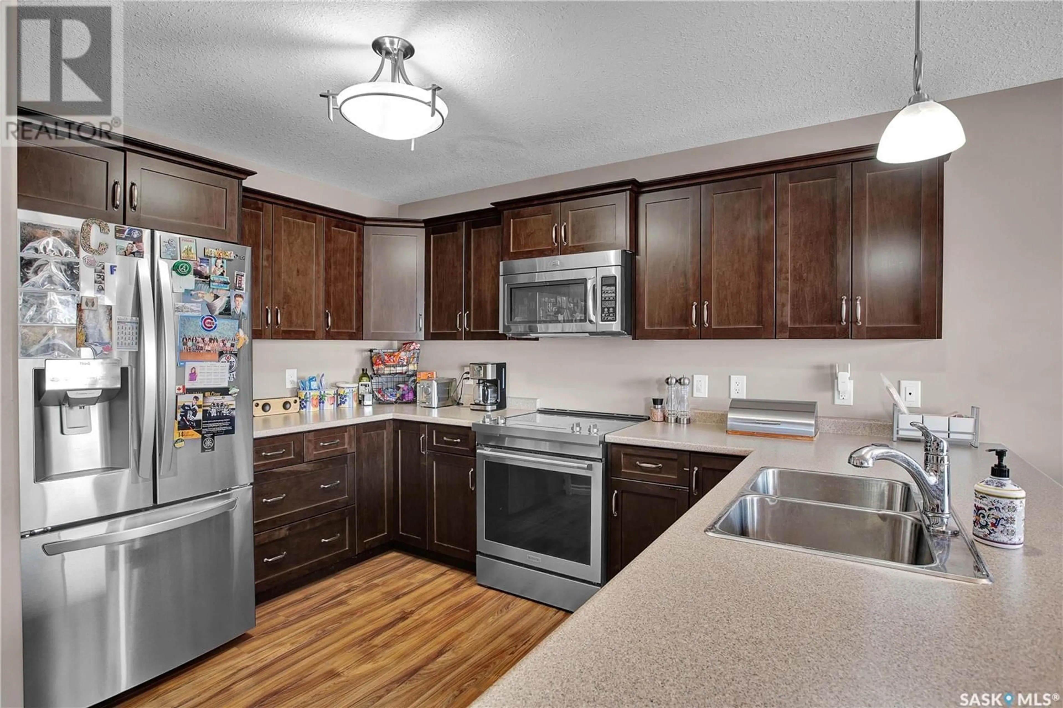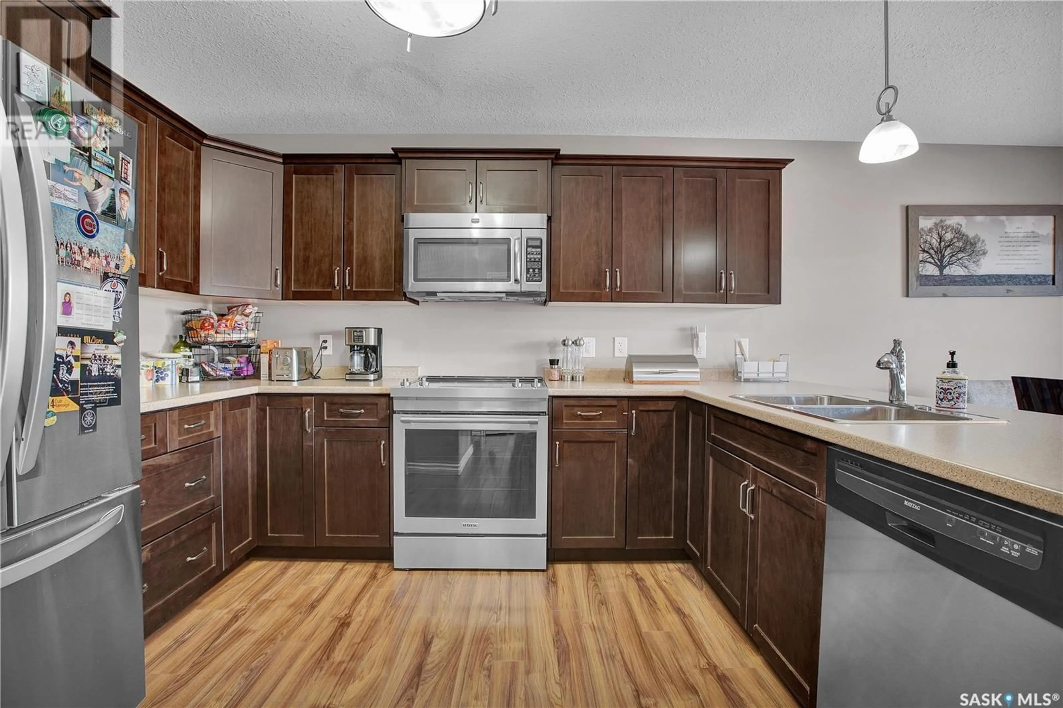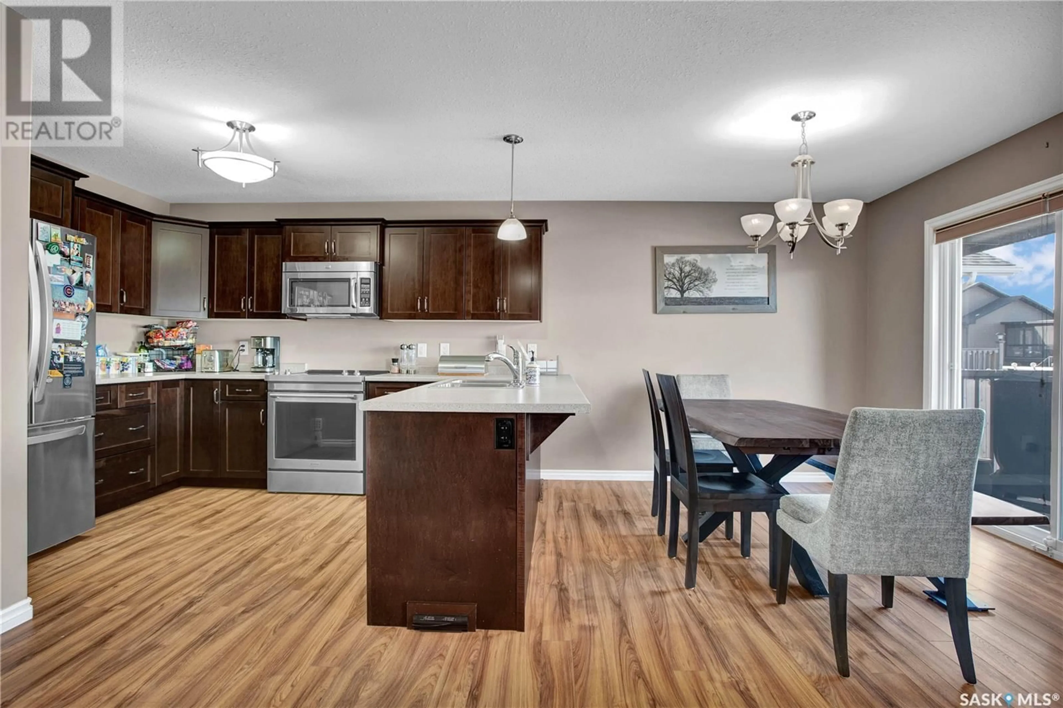721 GOWAN ROAD, Warman, Saskatchewan S0K4S2
Contact us about this property
Highlights
Estimated ValueThis is the price Wahi expects this property to sell for.
The calculation is powered by our Instant Home Value Estimate, which uses current market and property price trends to estimate your home’s value with a 90% accuracy rate.Not available
Price/Sqft$371/sqft
Est. Mortgage$1,992/mo
Tax Amount (2025)$3,500/yr
Days On Market24 days
Description
Welcome to 721 Gowan Road Warman SK. A lovely two-storey home with great curb appeal, a low maintenance vinyl exterior, and a double attached garage. This home is situated across the street of Warman's middle school and near a host of shopping and recreational amenities. This 1284 square foot home features four bedrooms and three bathrooms. The large foyer entry is perfect for welcoming guests, along with a powder room. Bright open concept floor plan with west facing patio doors and big living room window making for bright main level. Maple kitchen with ample counter space. The dining area provides access to a deck and fully fenced & landscaped backyard. Upstairs, the primary bedroom with wall to wall closet space. Two more good-sized bedrooms and a four piece bathroom round out the second floor. The Basement development is well under way with an additional 3 pce bath, bedroom, family room and separate laundry room. (id:39198)
Property Details
Interior
Features
Basement Floor
Laundry room
6.3 x 7.9Other
9.11 x 7Family room
11.5 x 13.8Bedroom
7.5 x 10Property History
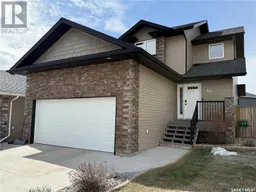 23
23
