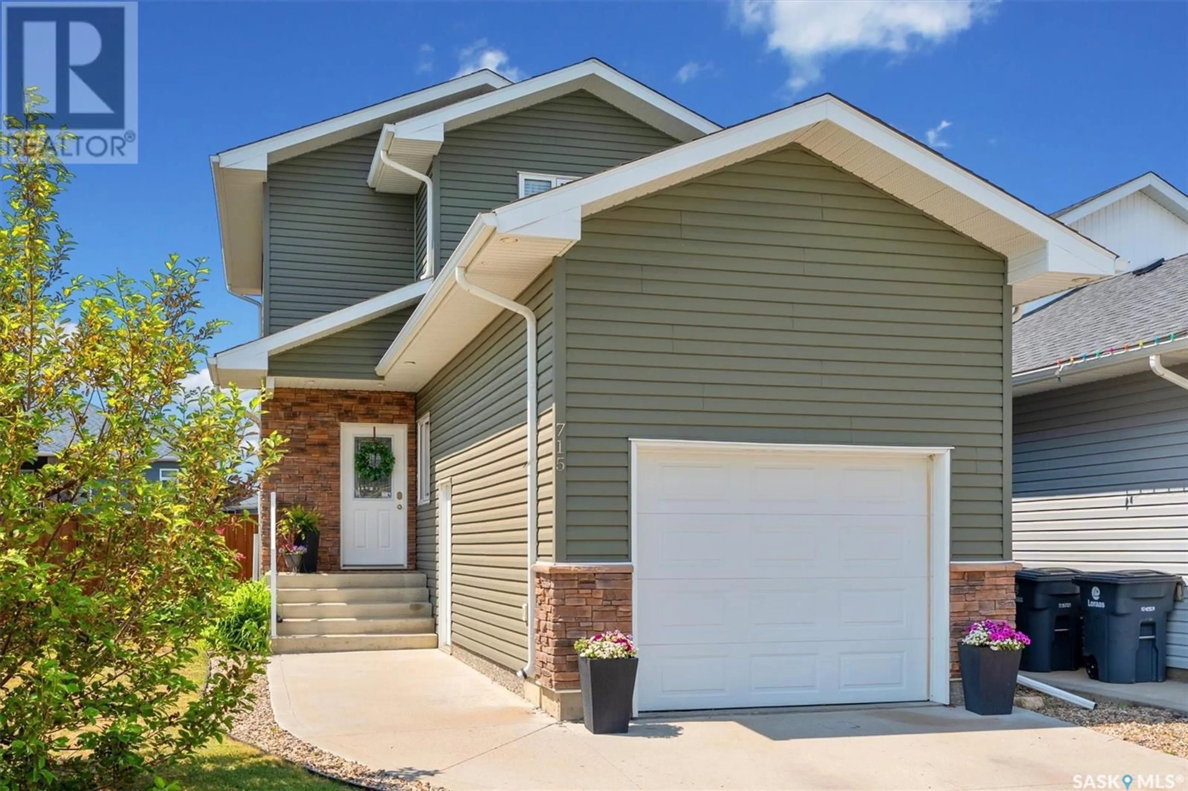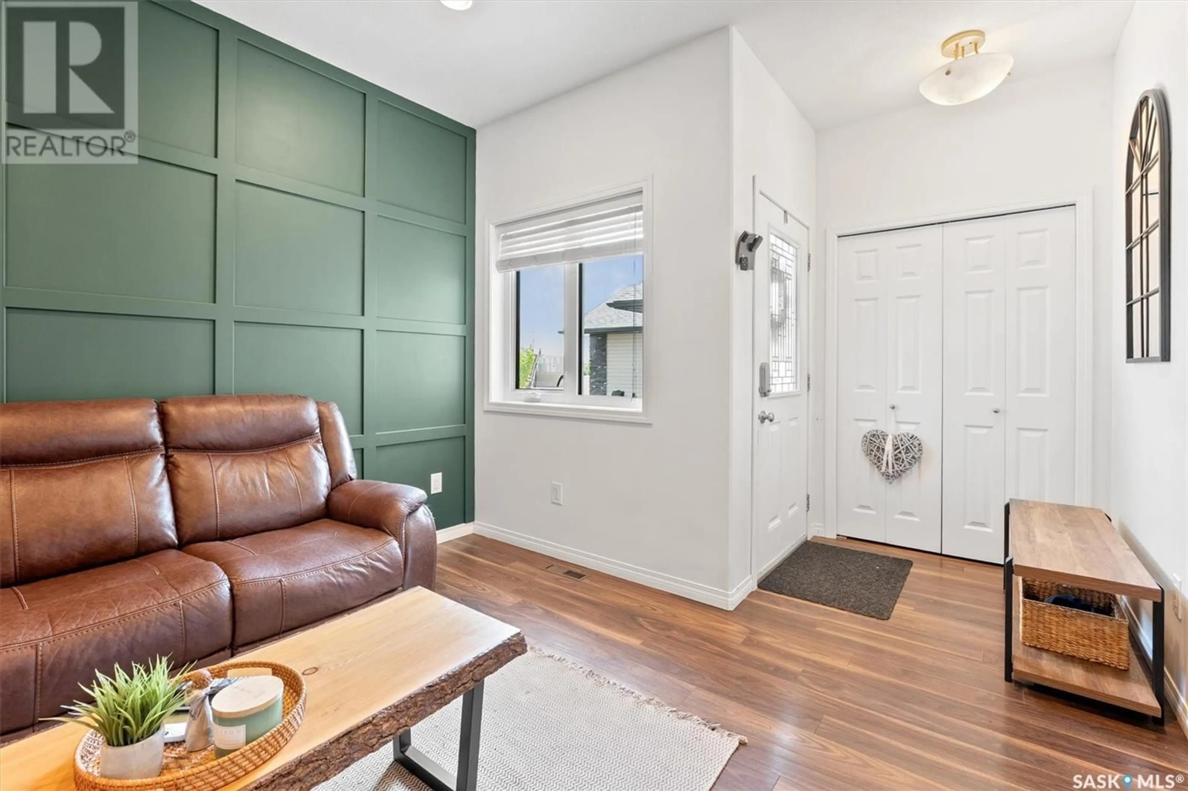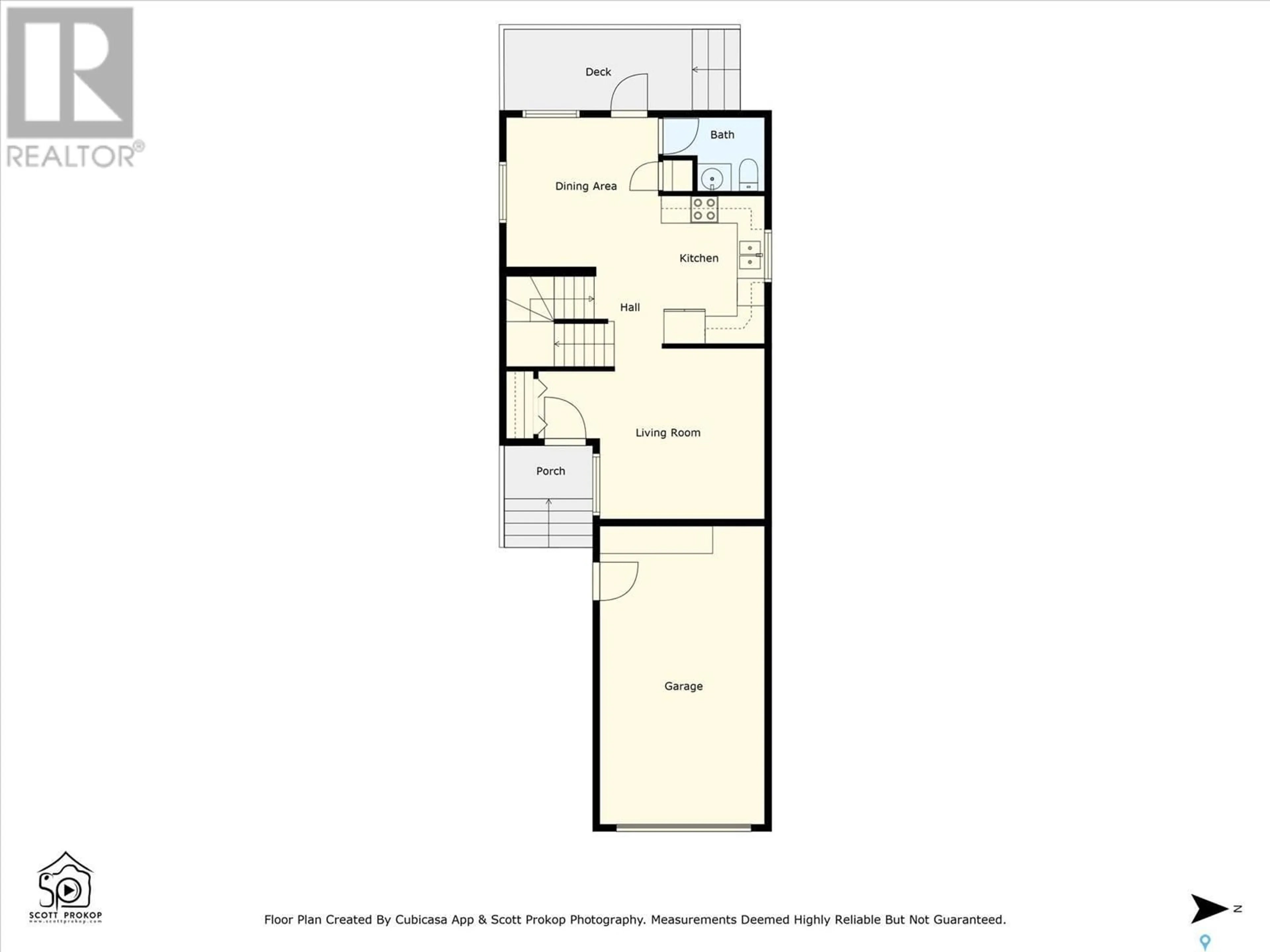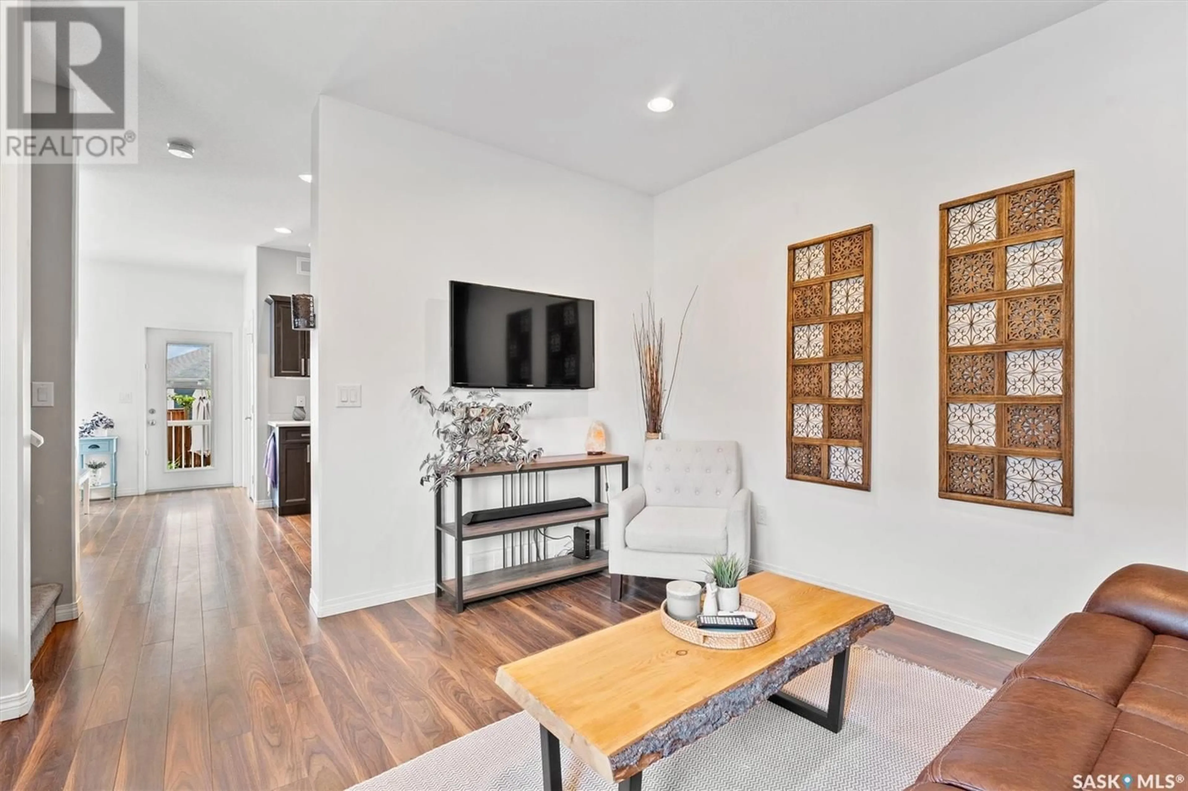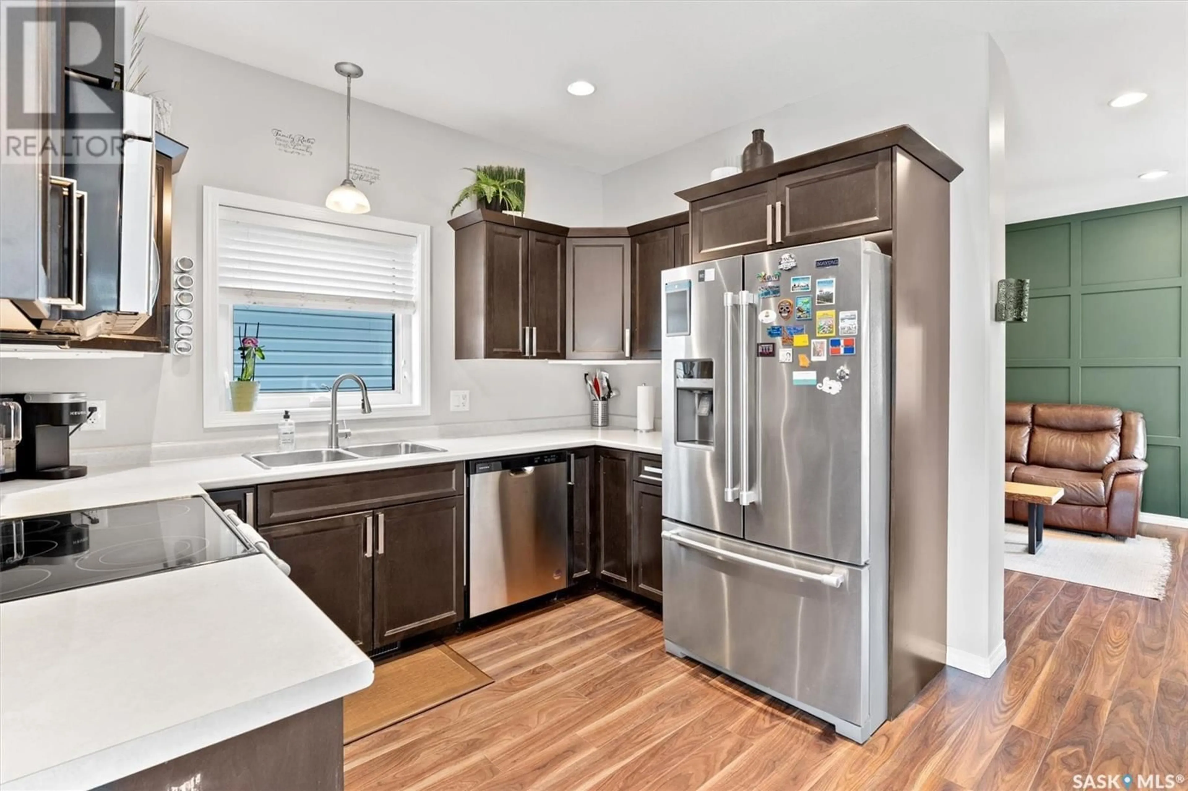715 GOWAN ROAD, Warman, Saskatchewan S0K4S2
Contact us about this property
Highlights
Estimated ValueThis is the price Wahi expects this property to sell for.
The calculation is powered by our Instant Home Value Estimate, which uses current market and property price trends to estimate your home’s value with a 90% accuracy rate.Not available
Price/Sqft$385/sqft
Est. Mortgage$1,846/mo
Tax Amount (2024)$3,276/yr
Days On Market10 days
Description
Welcome to 715 Gowan Road in the growing community of Warman. This cozy well cared for two-storey home has 4 bedrooms, 3 bathrooms, and plenty of space for a growing family. The main floor features living room, kitchen and dining area 2pc bath with door to west facing back patio.The 2nd floor has 3 good size bedrooms with a walk in closet in the Primary bedroom. The fully finished basement adds extra space for a rec area, home gym complete with the 4th bedrooms, 4 pc bathroom and laundry area. It’s got a great layout that feels open and welcoming. Warman Community Middle School is across the street all other amenities are not far away . Perfect for anyone looking for a family-friendly neighbourhood with everything close by. Please contact your favourite Realtor to view. (id:39198)
Property Details
Interior
Features
Main level Floor
Living room
12 x 12Kitchen
12' x 10'8Dining room
11'2 x 10'82pc Bathroom
Property History
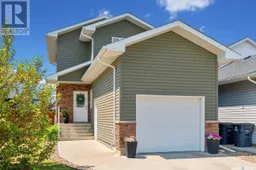 35
35
