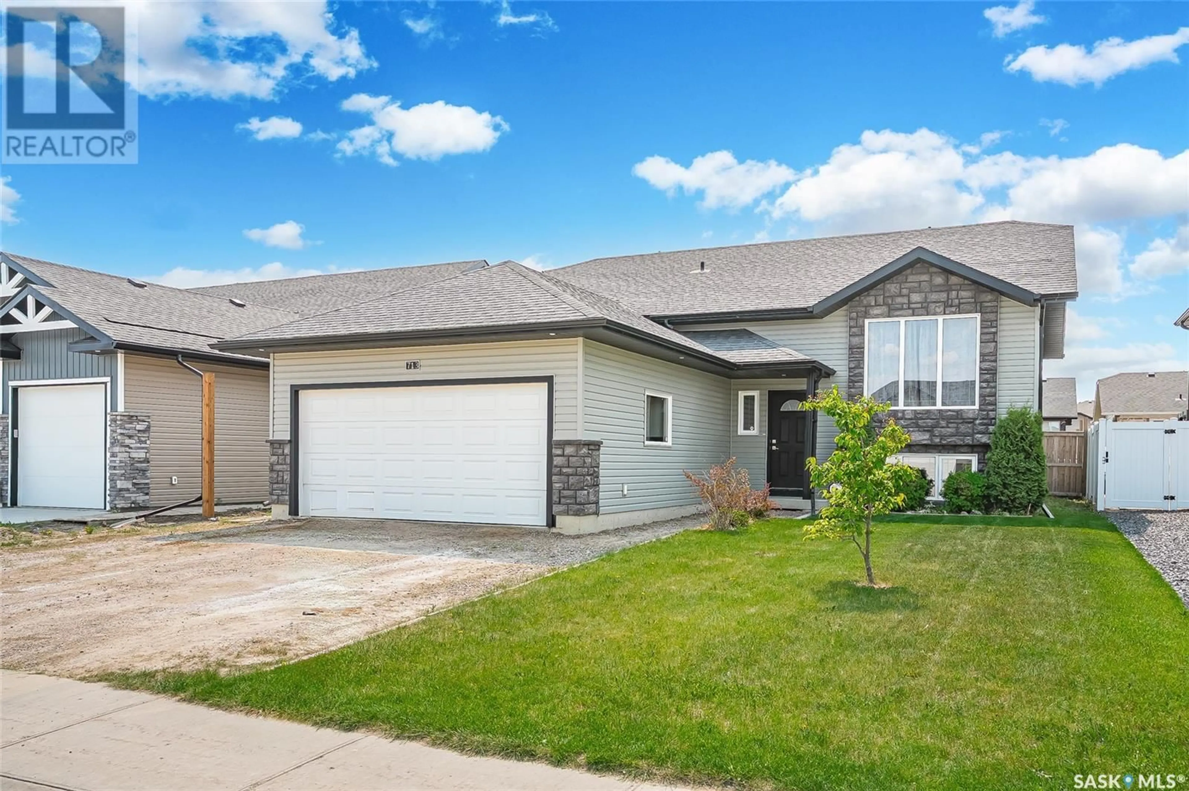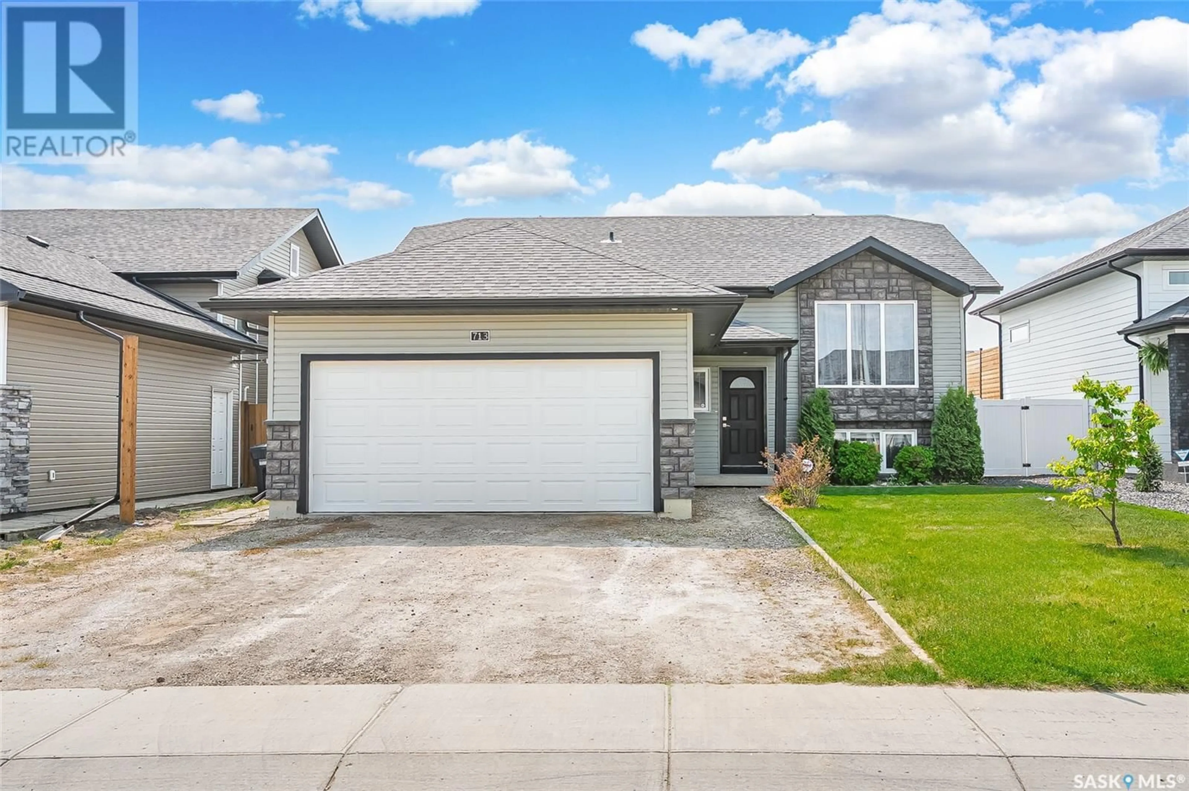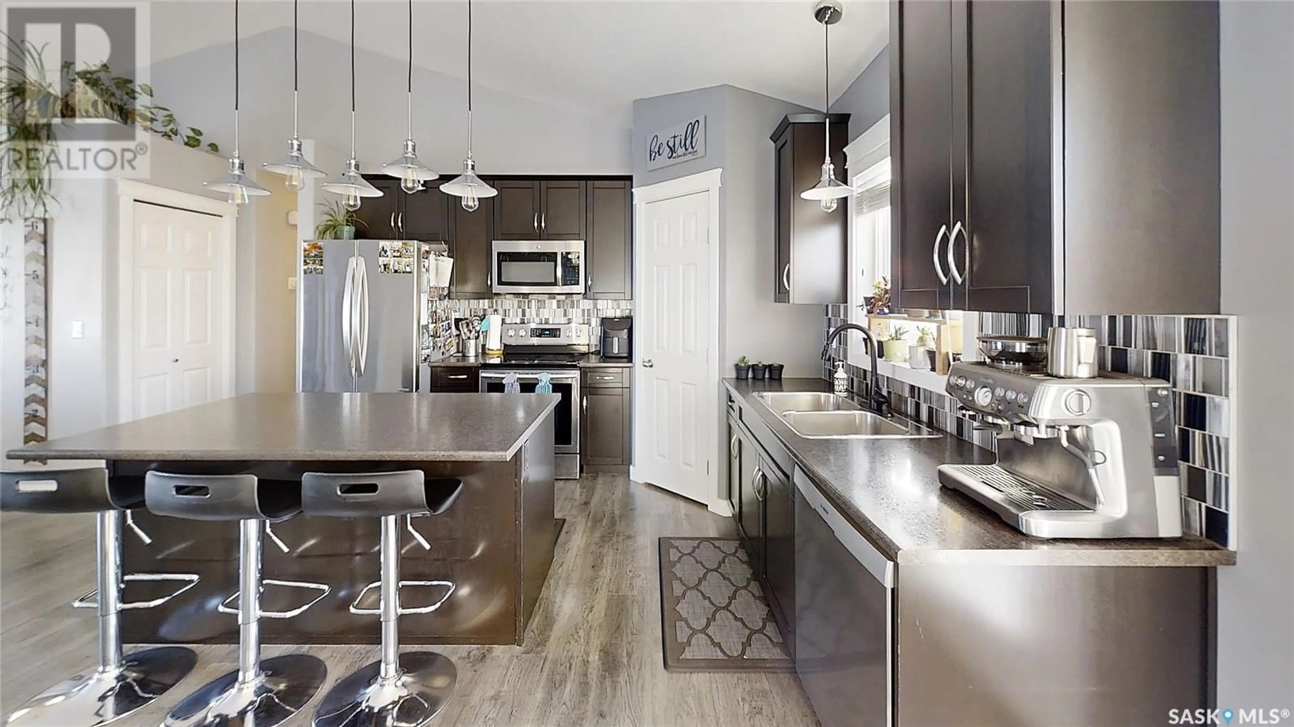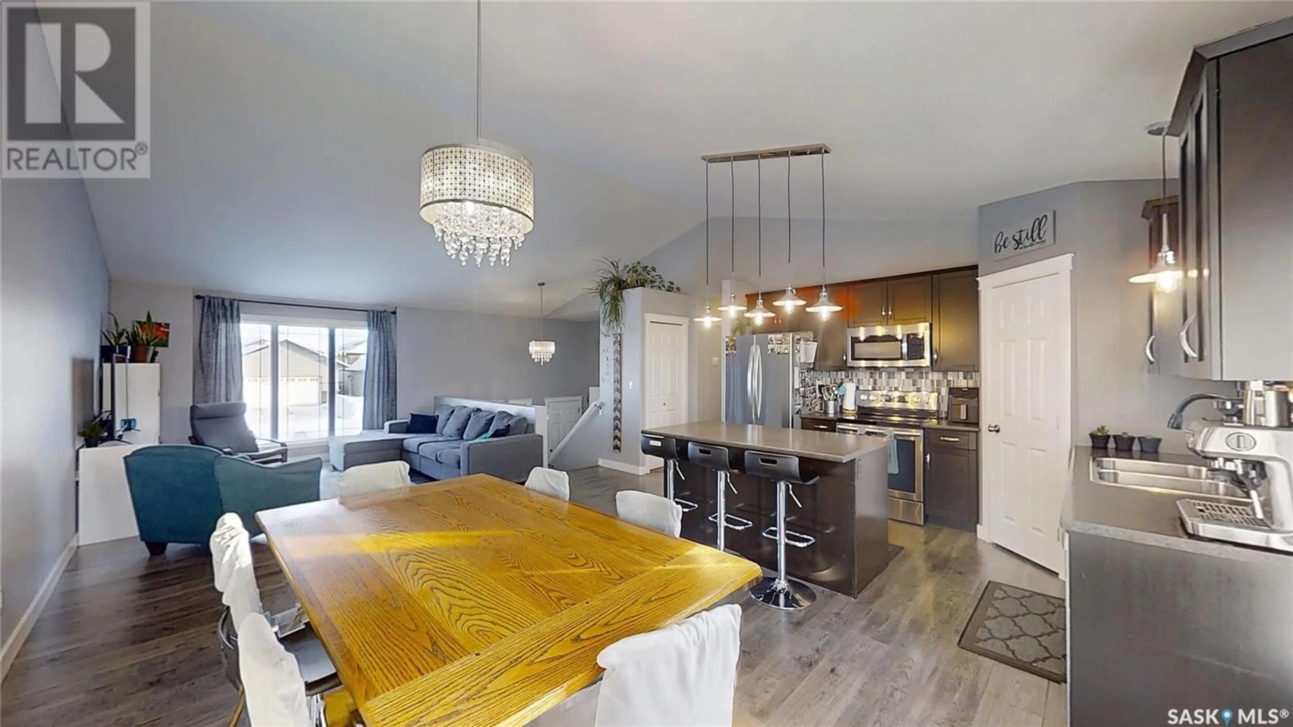713 SARAZEN DRIVE, Warman, Saskatchewan S0K4S4
Contact us about this property
Highlights
Estimated ValueThis is the price Wahi expects this property to sell for.
The calculation is powered by our Instant Home Value Estimate, which uses current market and property price trends to estimate your home’s value with a 90% accuracy rate.Not available
Price/Sqft$411/sqft
Est. Mortgage$2,190/mo
Tax Amount (2024)$4,125/yr
Days On Market2 days
Description
BACK ON THE MARKET!!!! SOLD IN MARCH AND BUYERS FINANCING FELL THROUGH. NOW VACANT AND AVAILABLE FOR IMMEDIATE POSSESSION. Welcome to 713 Sarazen Dr. Located in Warman in the Legends Neighbourhood. Why buy new when you can get basement development and landscaping for similar pricing. Surrounded by upper end homes this 1238sqft Bi-level has 5 bedrooms,3 bathrooms, vaulted ceilings, open concept with island, corner pantry, large maple kitchen with all stainless appliances included. Primary bedroom features a full 4 piece ensuite and walk in closet. The fully developed basement features a large family/games room with loads of pot lights and a gas fireplace. This south facing yard features a two tiered deck, fully fenced, lawn front & back, children's play fort and swing plus loads of garden boxes. The double attached garage is fully insulated and has direct entry to the house. High efficiency mechanical with central air conditioning. Amazing location for the growing family. Close to schools, all shopping, parks and golf course makes this a great family home! Just click on the multimedia or virtual tour tab for the full floor plan and 3D Virtual tour. Contact a REALTOR® today for more information or to set up your own private showing... As per the Seller’s direction, all offers will be presented on 2025-06-04 at 6:00 PM (id:39198)
Property Details
Interior
Features
Basement Floor
Family room
26.8 x 13.9Bedroom
13.5 x 11.9Bedroom
12.3 x 13.63pc Bathroom
Property History
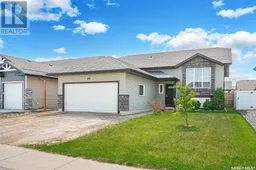 37
37
