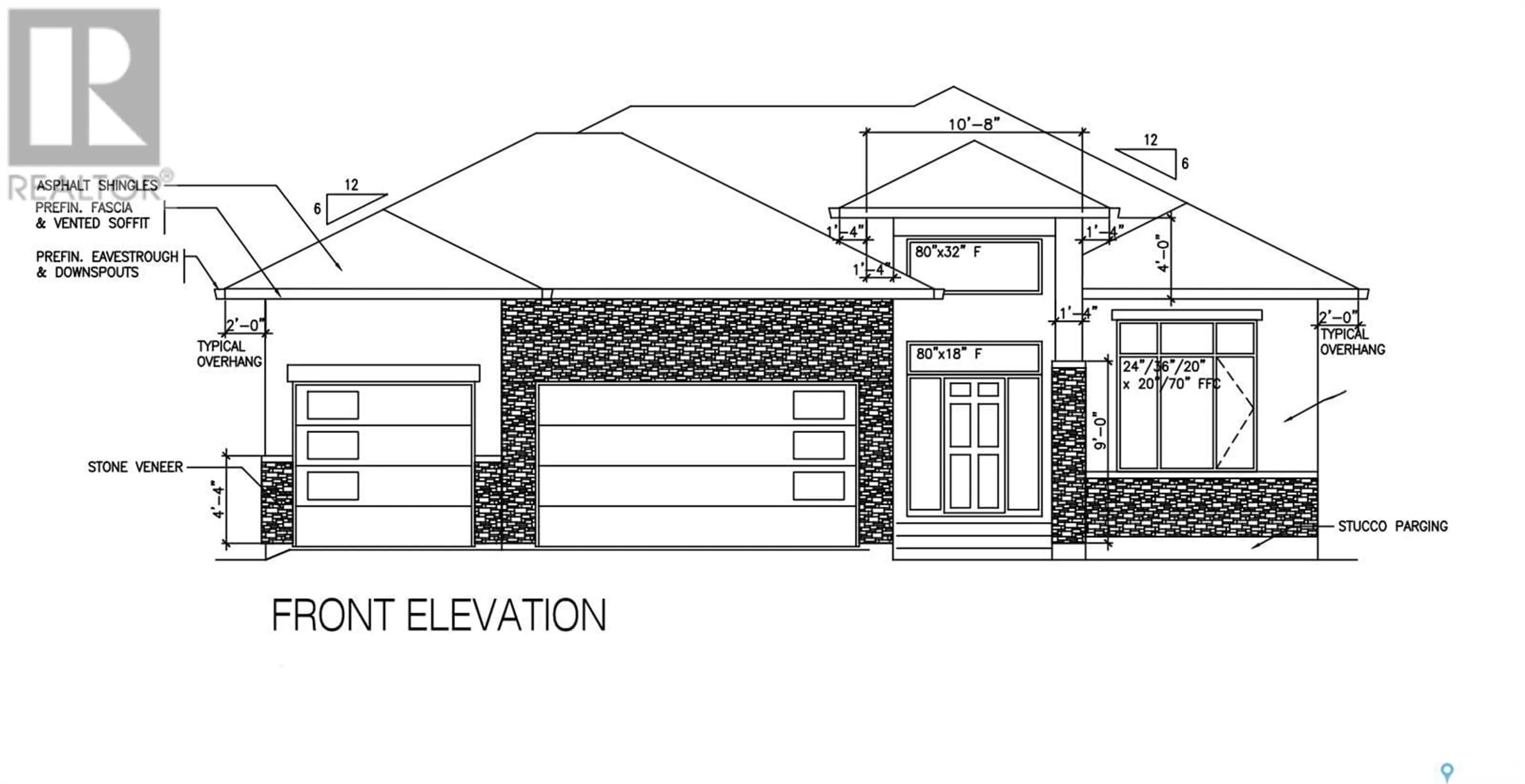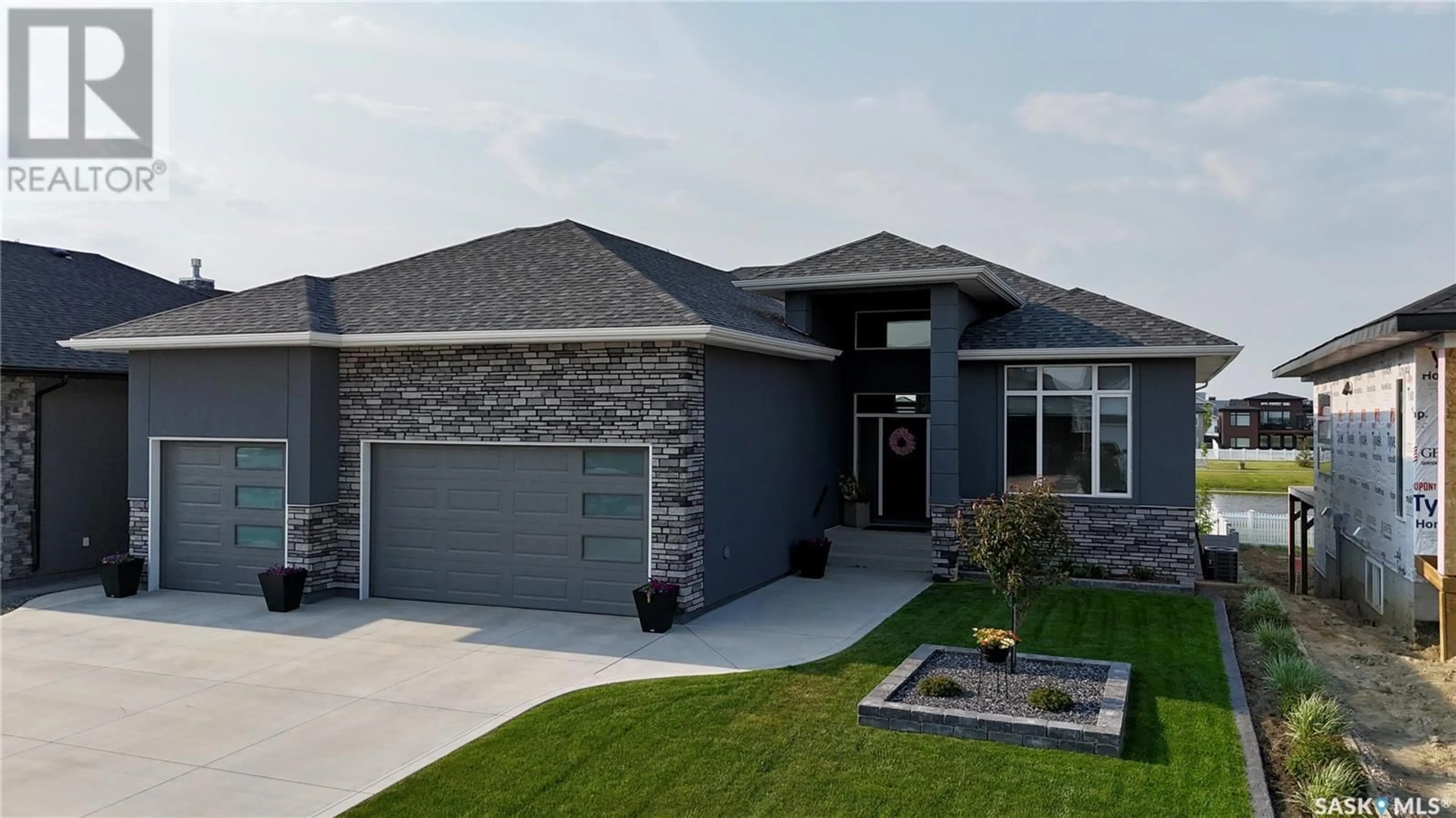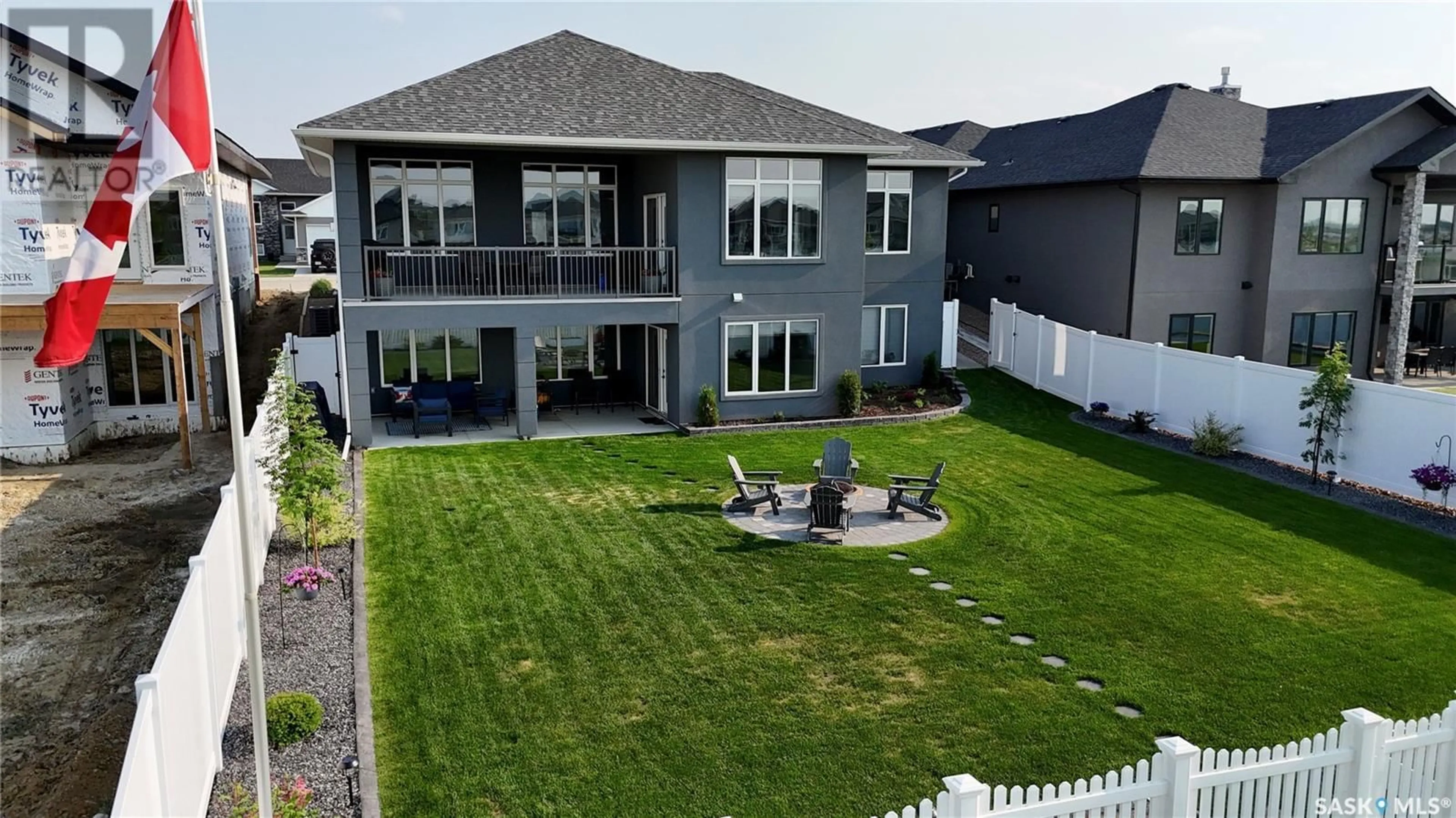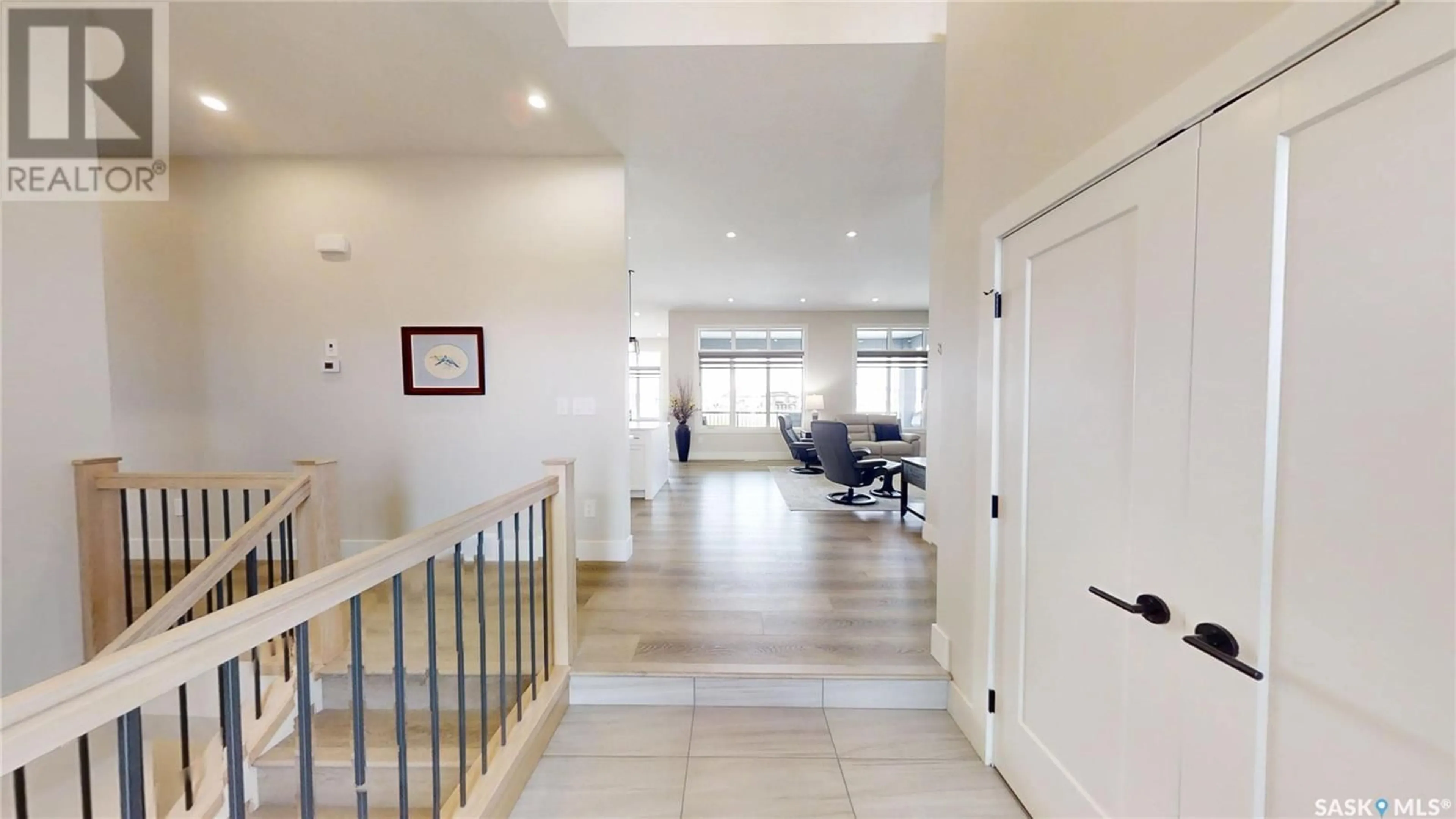711 WEIR CRESCENT, Warman, Saskatchewan S0K4S4
Contact us about this property
Highlights
Estimated valueThis is the price Wahi expects this property to sell for.
The calculation is powered by our Instant Home Value Estimate, which uses current market and property price trends to estimate your home’s value with a 90% accuracy rate.Not available
Price/Sqft$518/sqft
Monthly cost
Open Calculator
Description
This exceptional upcoming build by Taj Homes offers elegance, functionality, and unbeatable views of Legends Golf Course, all situated on a wide and deep premium lot in one of Warman’s most desirable locations. Step into a grand 14’ entryway that sets the tone for the upscale finishes throughout. The main floor features soaring 10’ ceilings and a sunlit open-concept design, anchored by a chef-inspired kitchen with custom cabinetry, quartz countertops, under-cabinet lighting, and a full stainless steel appliance package. Oversized windows frame the breathtaking golf course views from the dining and living areas, which are complete with a cozy fireplace. The luxurious primary suite offers peaceful golf course views, a spa-like ensuite with dual vanities, tiled shower, freestanding tub, and direct access to a spacious walk-in closet. A second main-floor bedroom or home office is conveniently located near a 4-piece guest bath. The massive triple-car garage—primed, heated, and equipped with a wall-mounted opener—leads into a well-designed mudroom/laundry area with tall cabinetry, quartz counters, and built-in storage. Downstairs, the fully developed basement offers three more spacious bedrooms, a full 4-piece bath, and a large open-concept living space featuring a wet bar with sink and bar fridge, second fireplace with custom cabinetry, and a dedicated games area—perfect for entertaining or relaxing. Additional features include: Wide & deep premium lot facing Legends Golf Course, Large covered Duradek deck, Designer lighting package, Triple-pane windows, High-end millwork and cabinetry throughout, Energy-efficient construction. Dont miss out on this property with customization potential!! Note: Photos are from a previous build. Finishes, colours, and property lines may vary. Boundaries to be verified by survey. Estimated possession in ~6 months. Contact your REALTOR® today! (id:39198)
Property Details
Interior
Features
Basement Floor
Family room
13'4 x 16'3Family room
23'4 x 16'3Games room
11 x 13Bedroom
10'6 x 12'2Property History
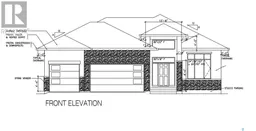 37
37
