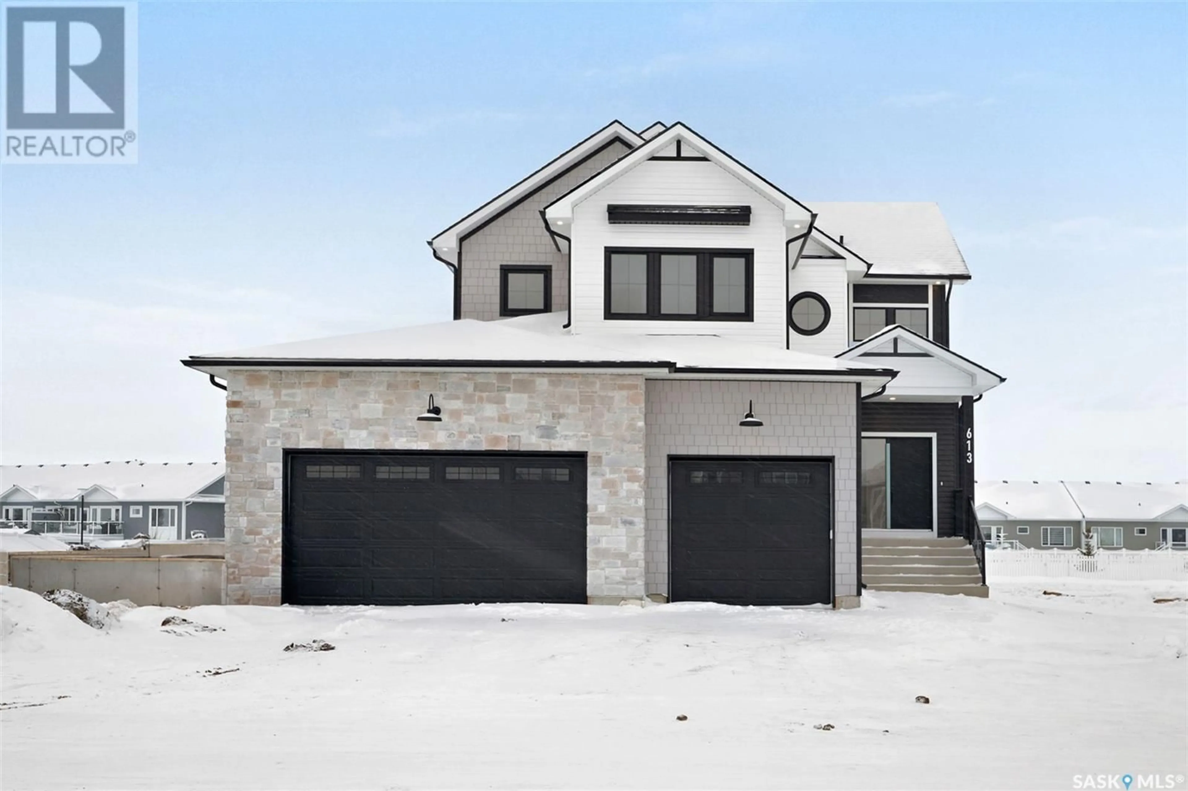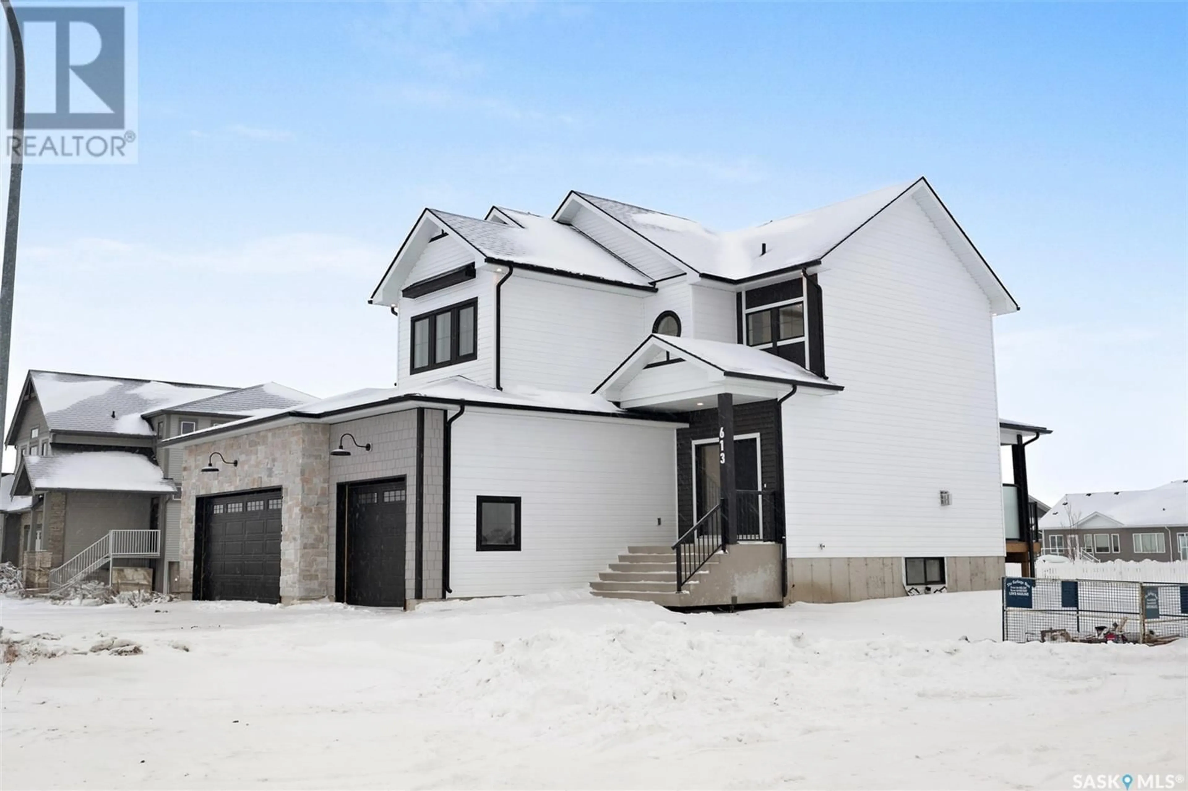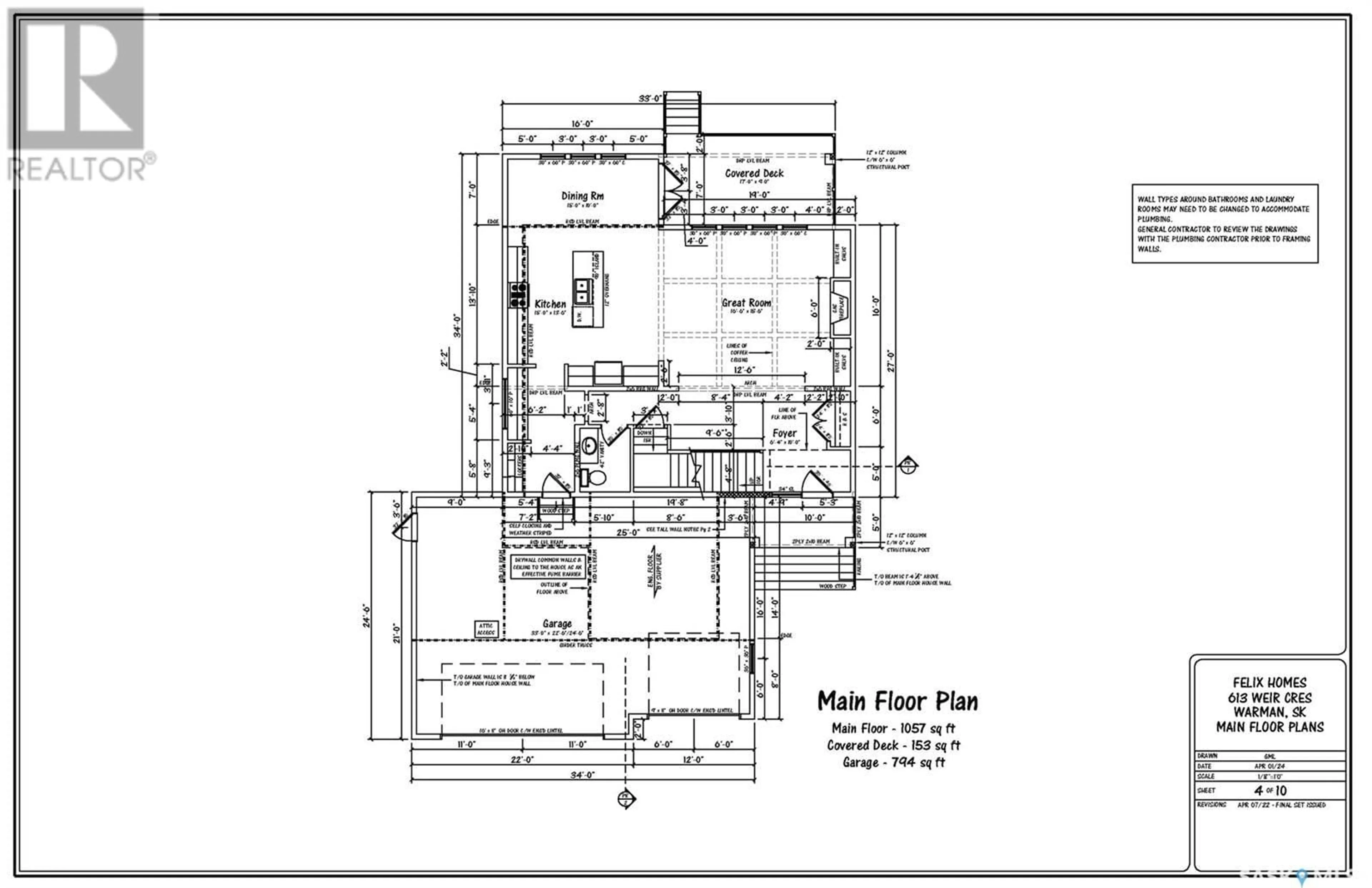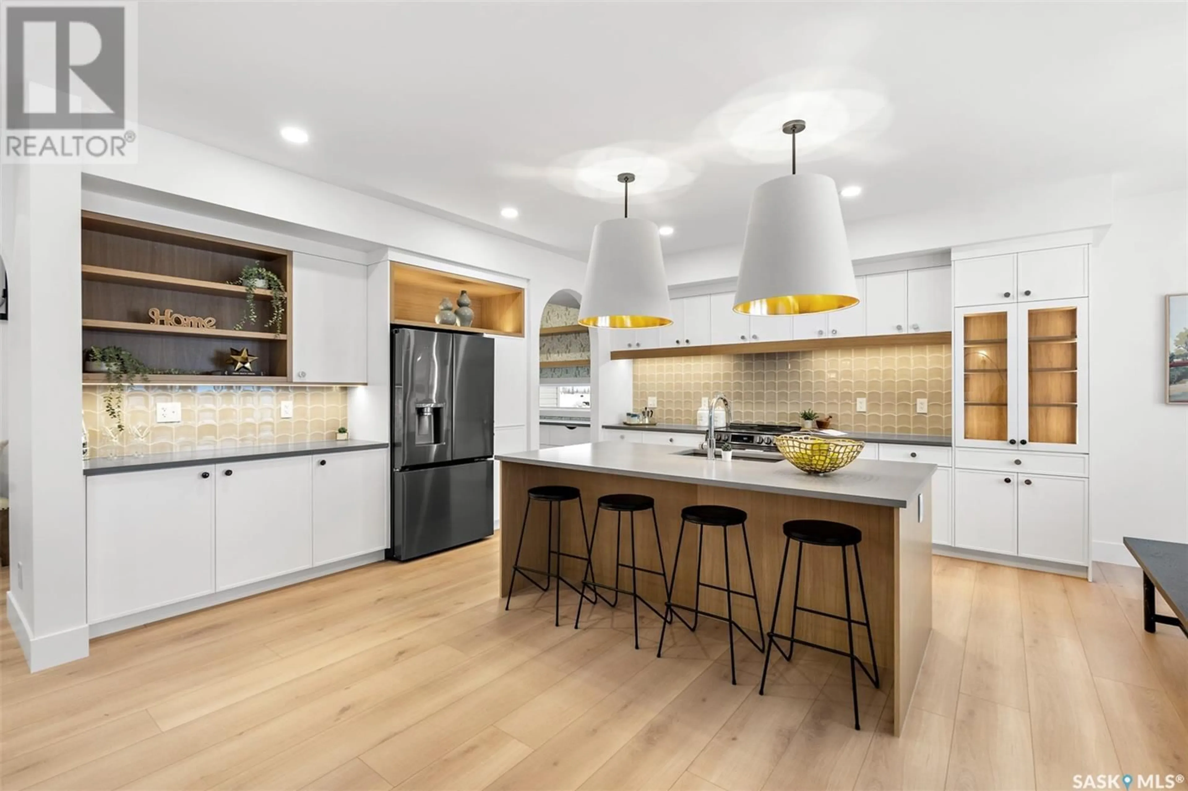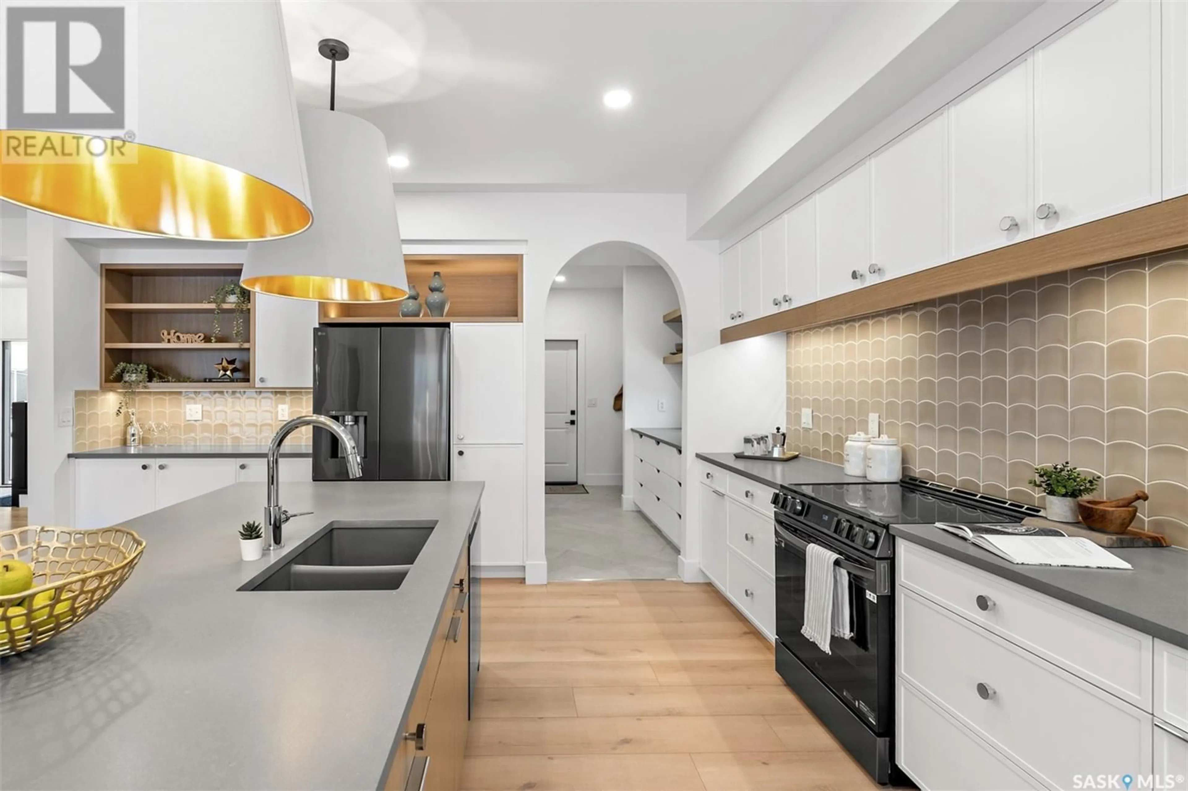613 WEIR CRESCENT, Warman, Saskatchewan S0K4S4
Contact us about this property
Highlights
Estimated valueThis is the price Wahi expects this property to sell for.
The calculation is powered by our Instant Home Value Estimate, which uses current market and property price trends to estimate your home’s value with a 90% accuracy rate.Not available
Price/Sqft$397/sqft
Monthly cost
Open Calculator
Description
Welcome to 613 Weir Crescent. This beautiful luxury custom home is right by the golf course and backs onto a green space. Walking in you are greeted with an open concept floor plan with abundant storage space throughout the home. This 2,139 sqft two storey with 3 beds and 3 baths is the perfect family home. With a large living room and kitchen you can entertain the whole family. The kitchen has a walk thru pantry that leads to the 3 car garage. On the main floor there is a 2 pc bathroom off of the mudroom. Heading upstairs the primary bedroom is an eye catching room with a walk thru closet with custom cabinets that leads right to the 5 Pc Ensuite. With the luxury of a built in vanity, stand alone tub, and 2 sinks. there are 2 more large bedrooms upstairs, 4 Pc Bath, and a laundry room. This beautiful home can be customized to fit all your needs. Contact your favourite realtor today for a private viewing! (id:39198)
Property Details
Interior
Features
Main level Floor
Other
16'6'' x 15'6''Kitchen
15' x 13'Dining room
15' x 10'2pc Bathroom
Property History
 40
40
