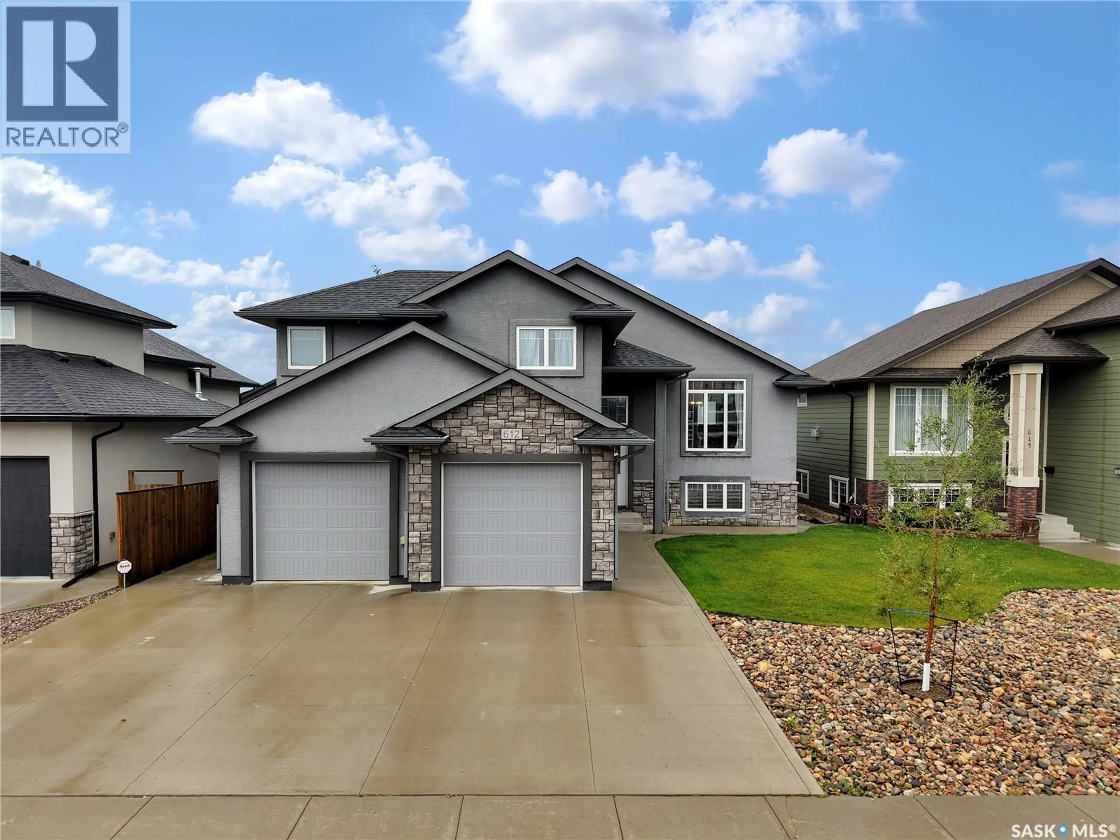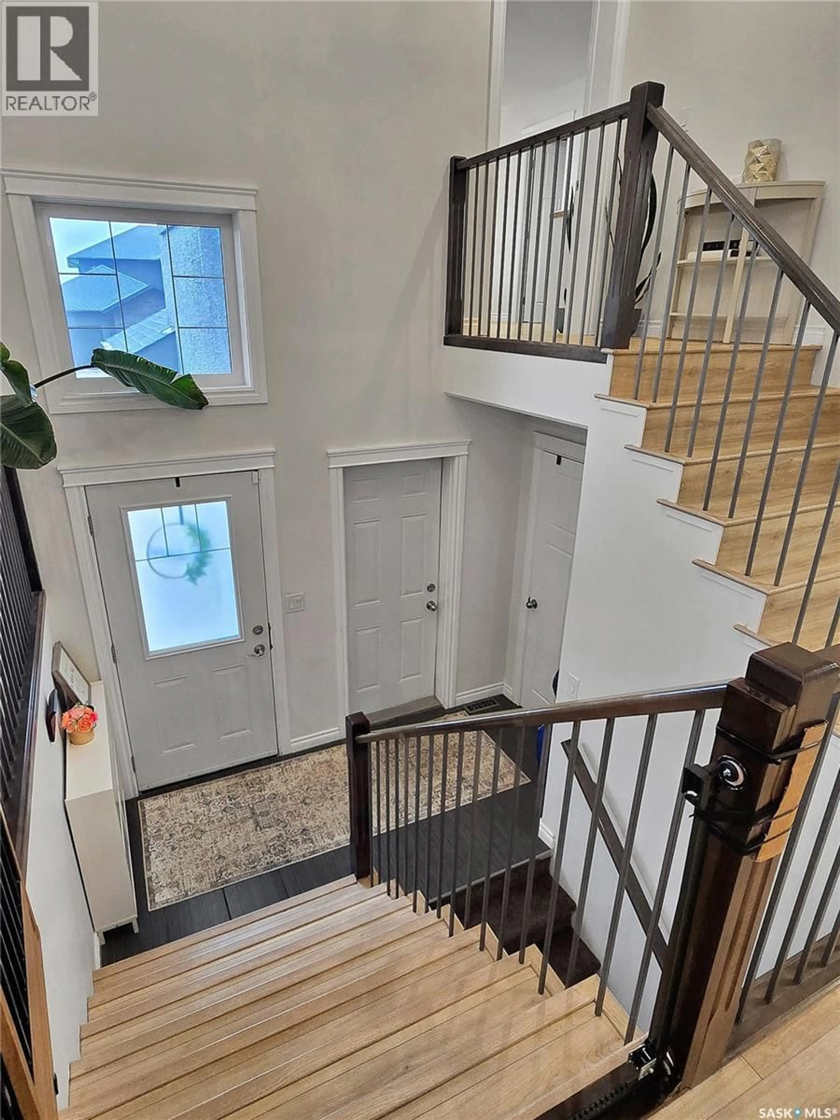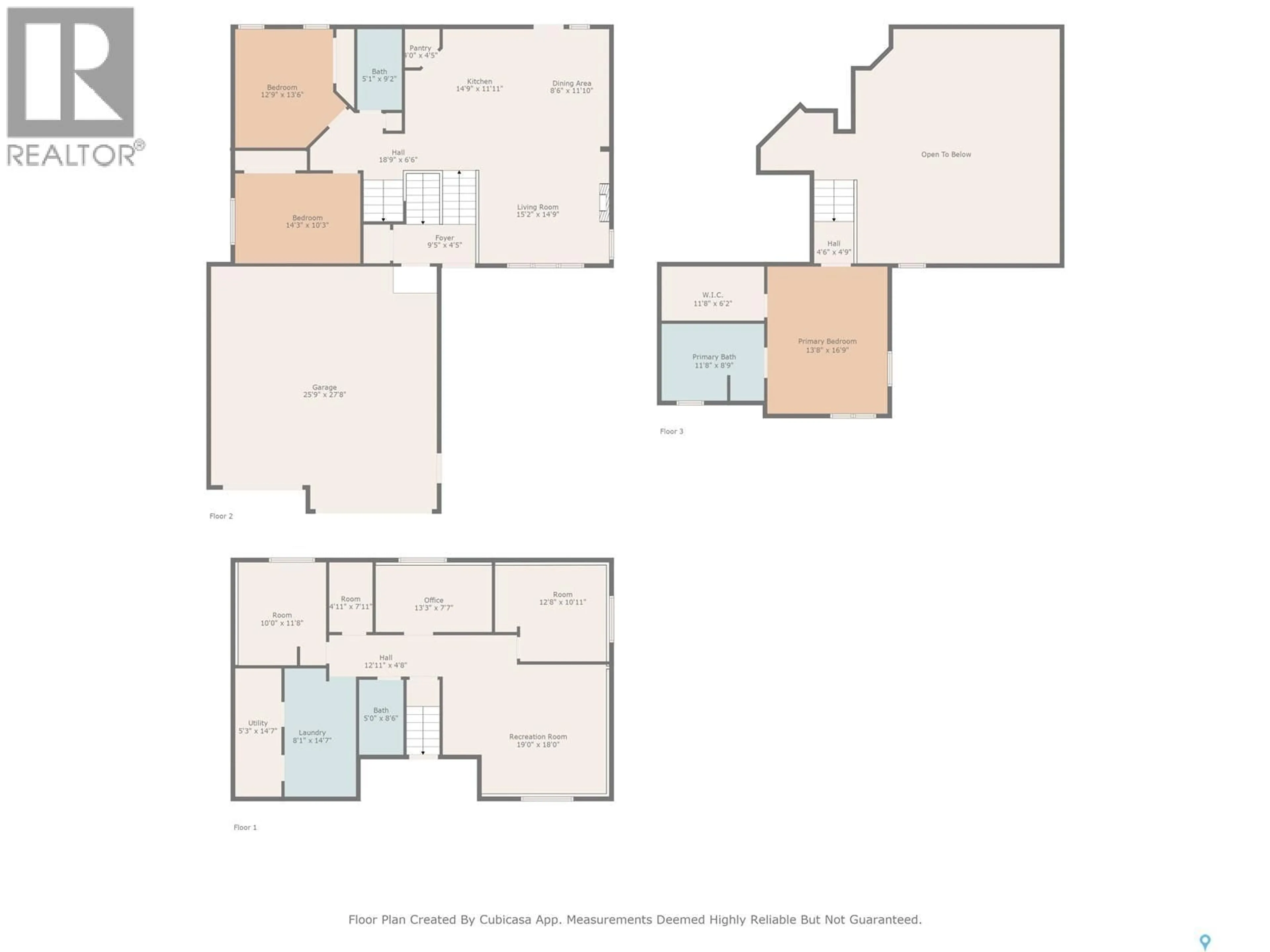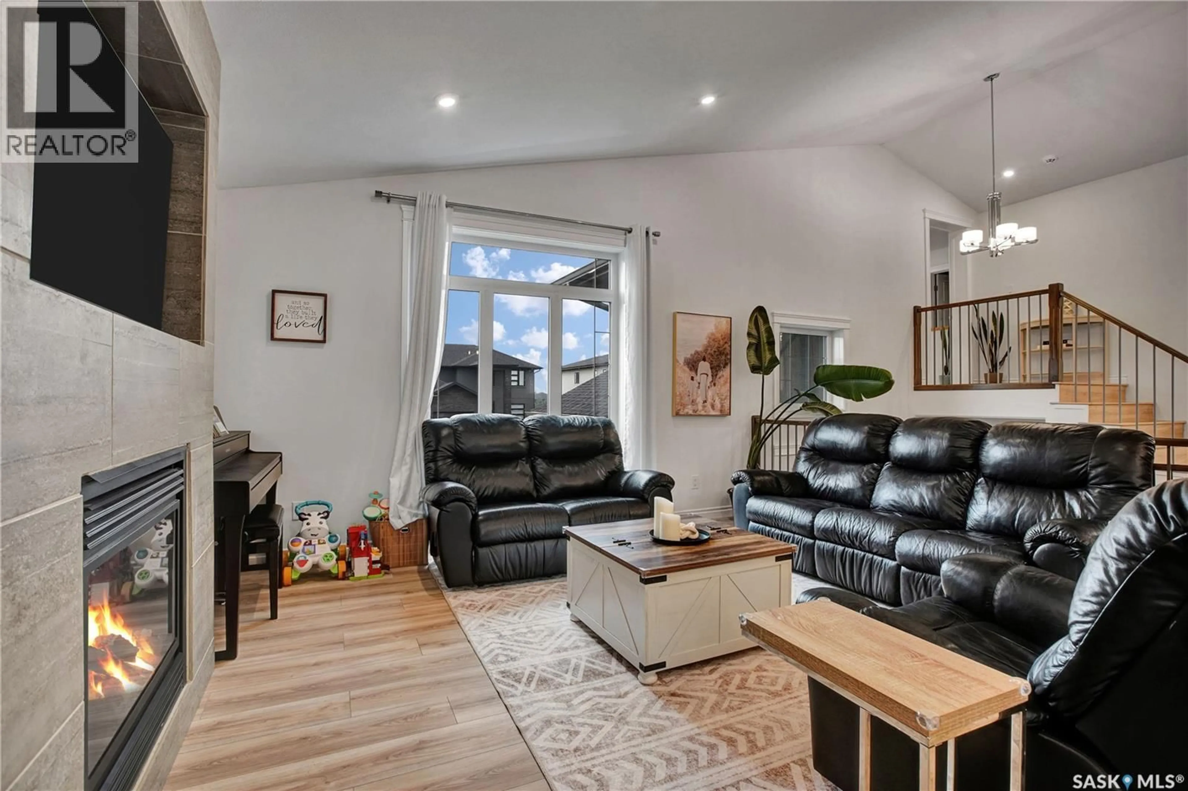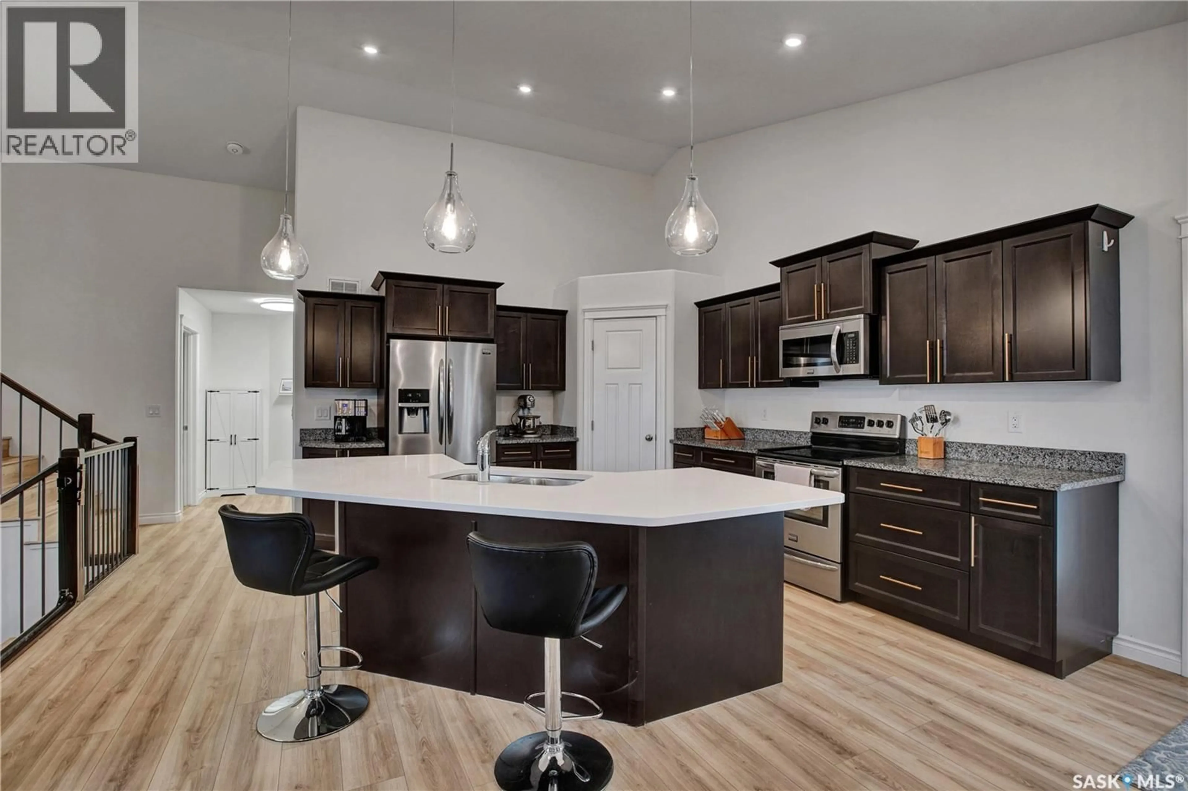612 EVERGREEN TERRACE, Warman, Saskatchewan S0K4S2
Contact us about this property
Highlights
Estimated valueThis is the price Wahi expects this property to sell for.
The calculation is powered by our Instant Home Value Estimate, which uses current market and property price trends to estimate your home’s value with a 90% accuracy rate.Not available
Price/Sqft$394/sqft
Monthly cost
Open Calculator
Description
Tucked away on a quiet crescent and surrounded by peaceful man-made lakes and scenic walking paths, this home offers the perfect blend of function and convenience. With school bus pick-ups nearby and local parks just a short walk away, it’s an ideal setting for families.Built in 2014, this stunning 1,646 sq. ft. modified bi-level is big on both space and style. It features five spacious bedrooms plus a den, and three bathrooms—designed for comfortable, modern living. Soaring vaulted ceilings and an open-concept layout create a bright, airy feel, highlighting the large kitchen with its massive stone-topped island (seating for seven!). Beautiful feature walls add personality throughout, while a cozy natural gas fireplace and built-in storage bring warmth and function to the main living area.The thoughtful design continues with custom storage solutions in the oversized kids’ rooms, and a private master retreat on its own level—complete with a five-piece ensuite. The fully finished lower level offers incredible flexibility with space for a home gym, a spacious family room, and a laundry room designed for real-life function. Outside, the low-maintenance yard is ready to enjoy with a large two-tiered deck (with storage beneath), a covered patio, extensive concrete work, and mature trees for privacy. Call your favourite REALTOR® today to schedule a showing! (id:39198)
Property Details
Interior
Features
Main level Floor
Kitchen
12-6 x 13-4Dining room
12 x 8Living room
14-1 x 12Bedroom
10-8 x 11-3Property History
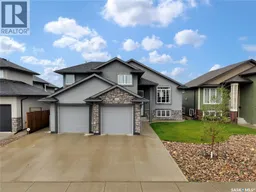 40
40
