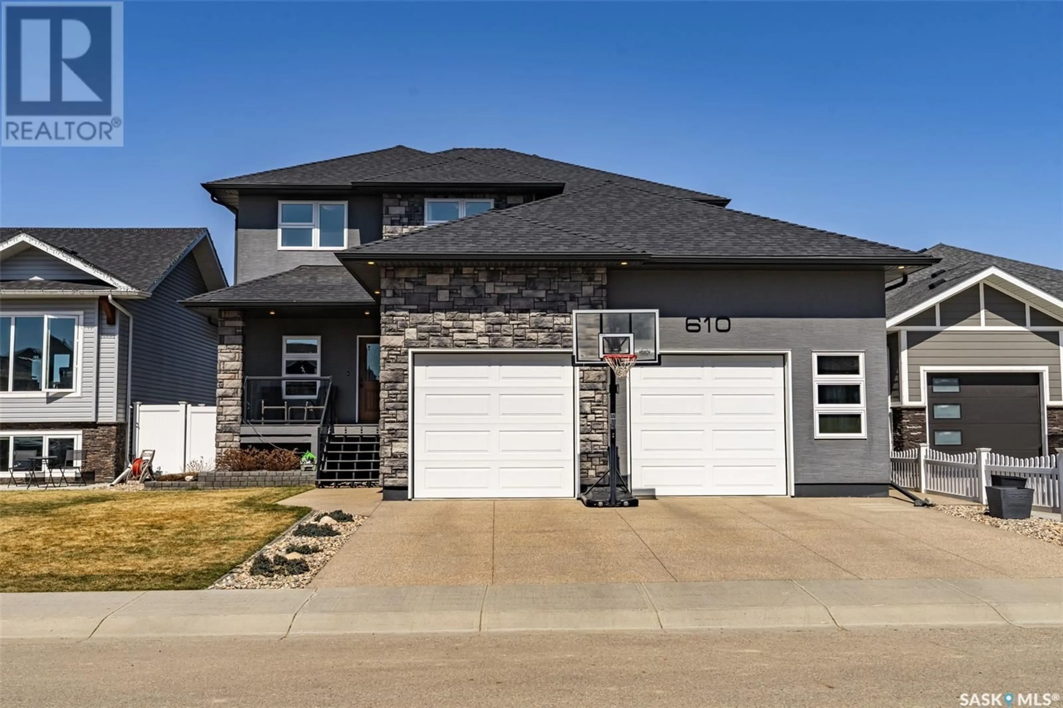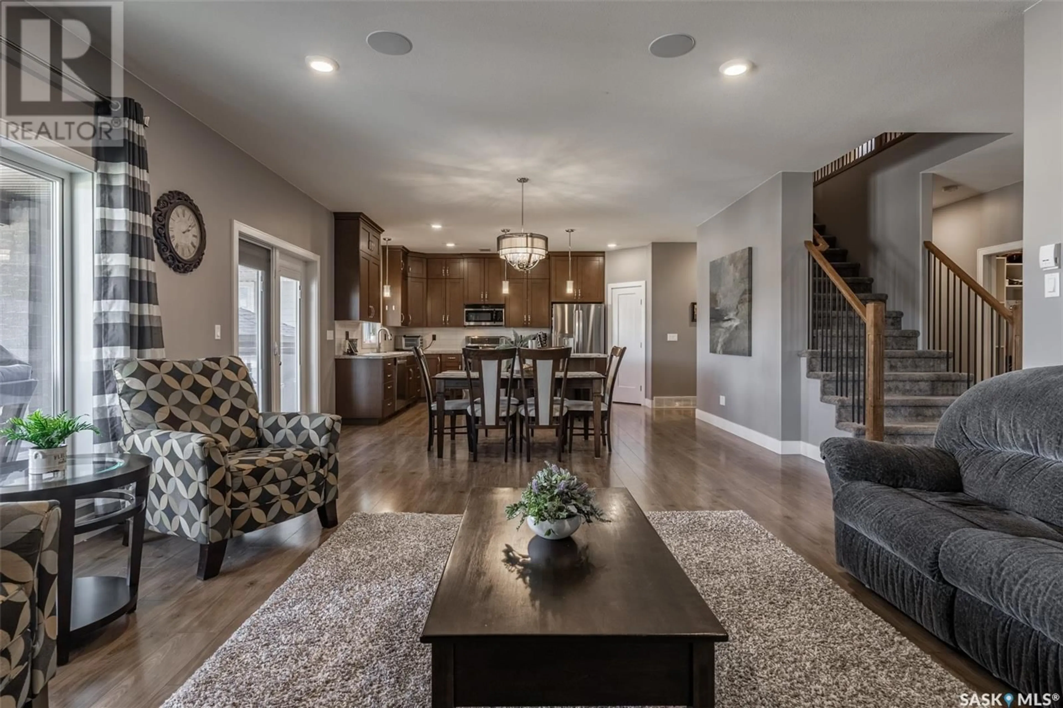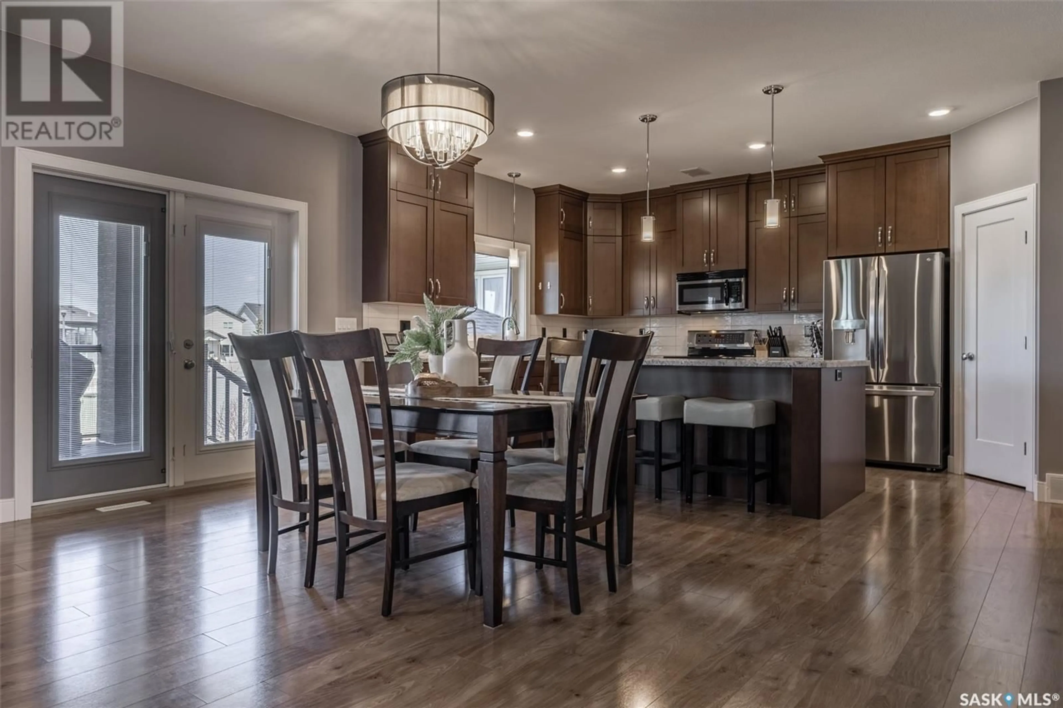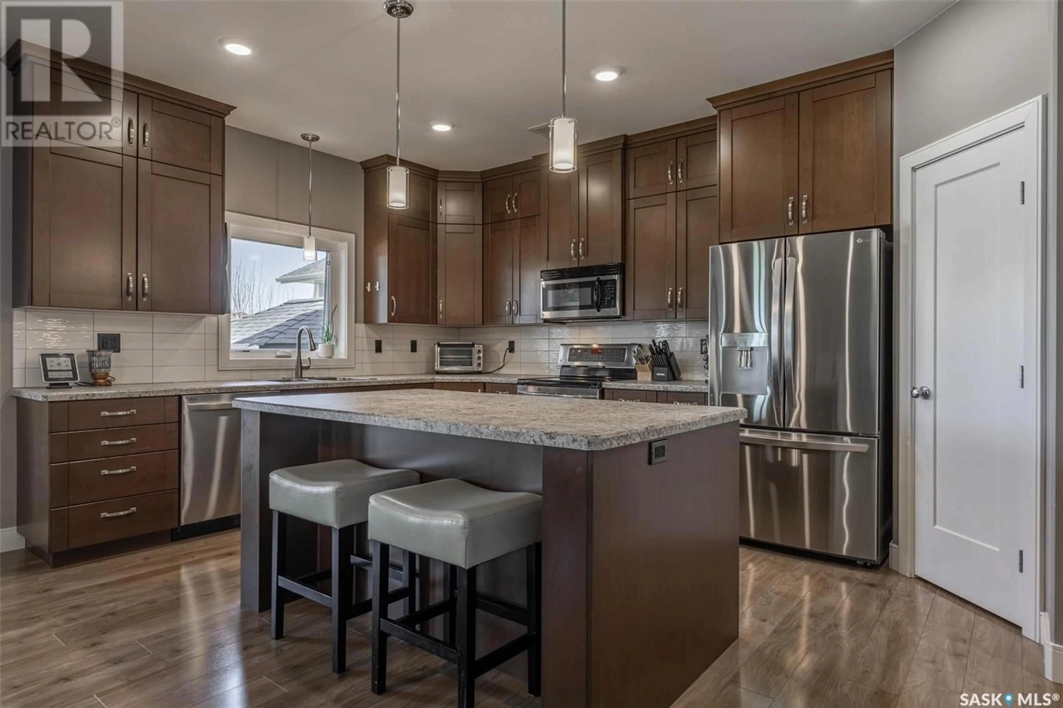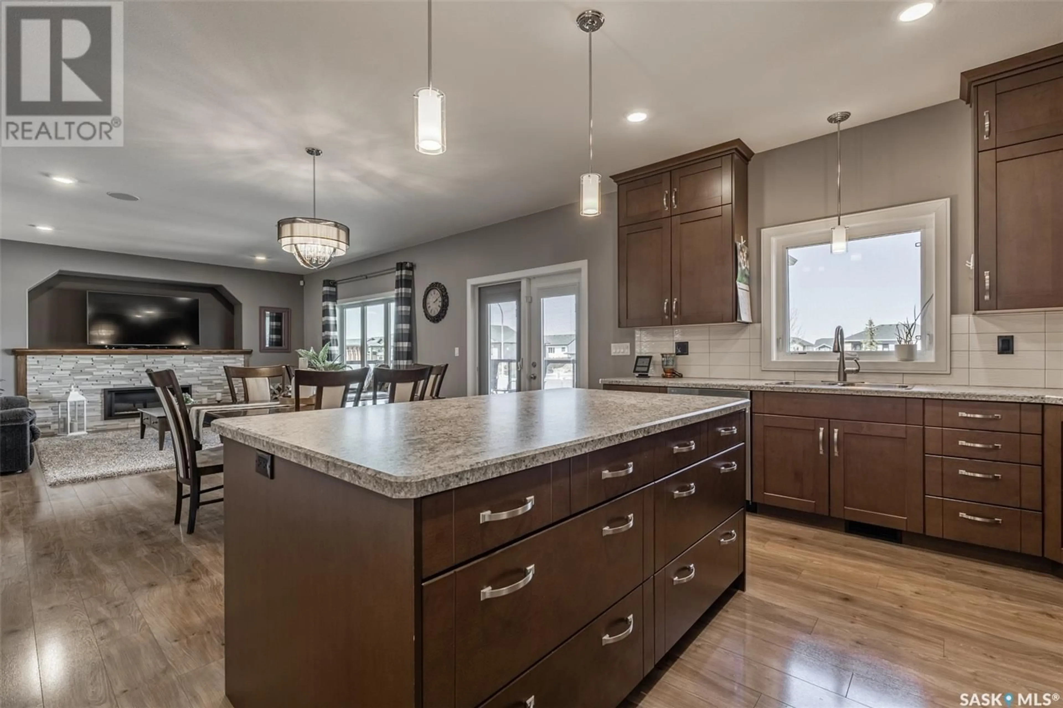610 CASPER COVE, Warman, Saskatchewan S0K4S4
Contact us about this property
Highlights
Estimated ValueThis is the price Wahi expects this property to sell for.
The calculation is powered by our Instant Home Value Estimate, which uses current market and property price trends to estimate your home’s value with a 90% accuracy rate.Not available
Price/Sqft$312/sqft
Est. Mortgage$3,543/mo
Tax Amount (2024)$5,758/yr
Days On Market5 days
Description
This exceptional custom two-storey home is located on a quiet cul-de-sac in the growing city of Warman. Featuring 4 bedrooms, 4 bathrooms, a main floor office, and over 2,600 square feet of living space, it offers a spacious and thoughtfully designed layout. Upon entering, you'll appreciate the open floorplan with 9-foot ceilings on the main floor, highlighted by a well-equipped kitchen with functional drawers, cabinets reaching to the ceiling, and a walk-in pantry. The main level also includes convenient laundry facilities and a generous boot room with ample storage space to keep things organized and out of sight. The second floor offers three bedrooms, all with walk-in closets, two full bathrooms, and a versatile bonus room that could easily be converted into an additional bedroom if needed. The fully developed basement features an open layout with 9-foot ceilings, creating an inviting and flexible space. It includes a wet bar for entertaining, a fourth bedroom, a three-piece bathroom, and an excellent storage room. This home also boasts a spacious 29x27 heated garage with hot and cold water access and two floor drains. The fully landscaped backyard features a matching storage shed, underground sprinklers, and a large covered deck—perfect for outdoor relaxing and entertaining while enjoying views of the adjacent park and green space. This beautifully maintained residence presents an outstanding opportunity, don’t miss your chance to make it your own! (id:39198)
Property Details
Interior
Features
Second level Floor
3pc Bathroom
Bonus Room
Primary Bedroom
16'10 x 13'64pc Ensuite bath
Property History
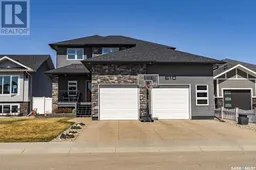 40
40
