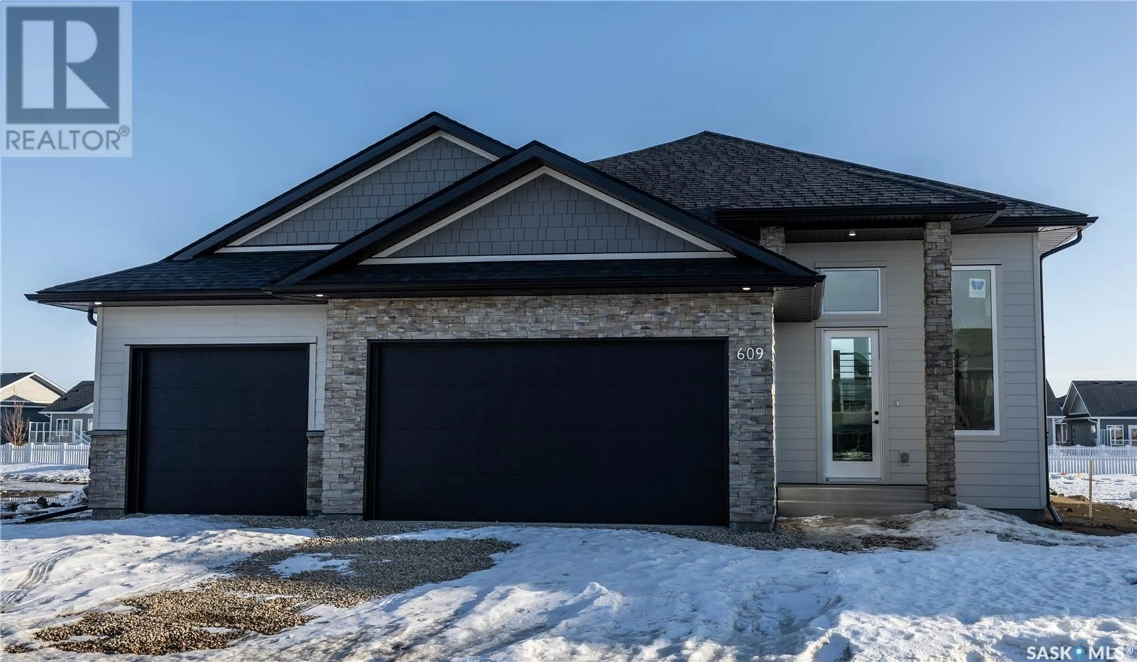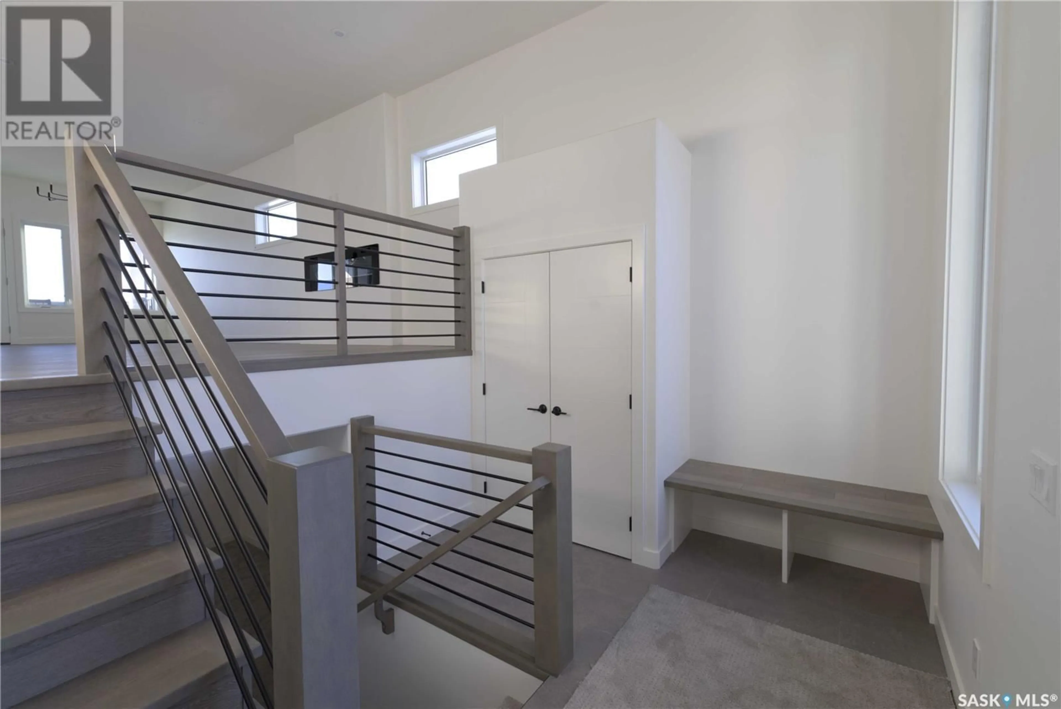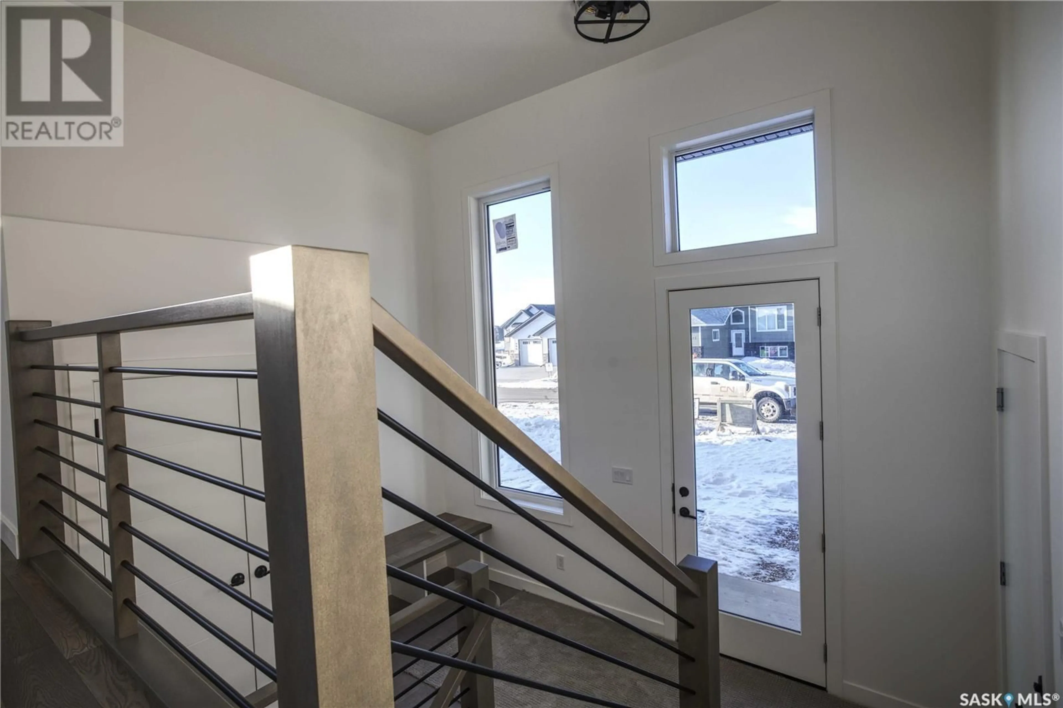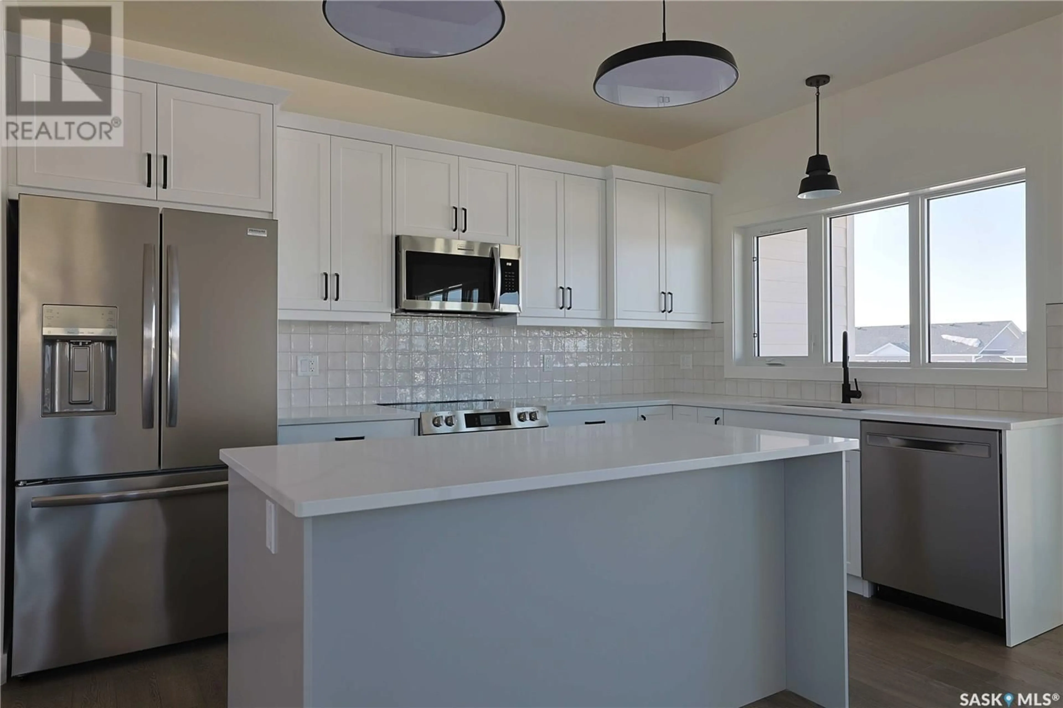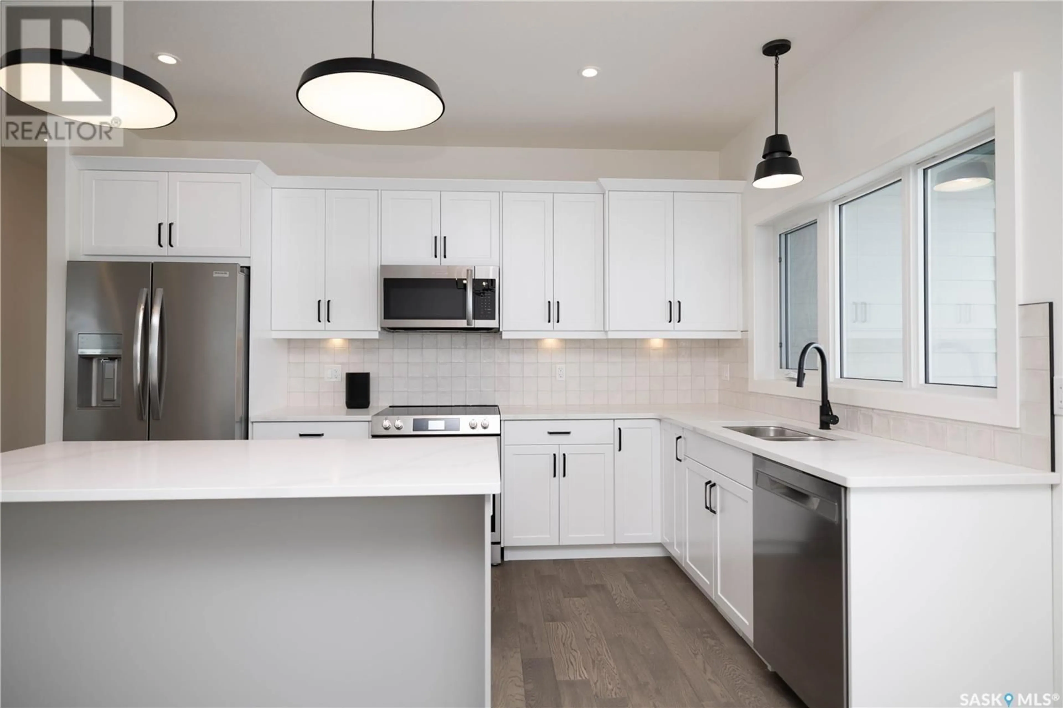609 WEIR CRESCENT, Warman, Saskatchewan S0K4S0
Contact us about this property
Highlights
Estimated ValueThis is the price Wahi expects this property to sell for.
The calculation is powered by our Instant Home Value Estimate, which uses current market and property price trends to estimate your home’s value with a 90% accuracy rate.Not available
Price/Sqft$488/sqft
Est. Mortgage$3,135/mo
Tax Amount ()-
Days On Market29 days
Description
This stunning bi-level home in Warman, backing onto tranquil green space, offers 1494 sq ft of living space with 5 bedrooms, making it perfect for family living. Built by Pawluk Homes, the property features an open concept layout that promotes an airy feel, ideal for gatherings and entertaining. The dream kitchen is a highlight, showcasing quartz countertops, soft-close cabinetry, and high-end appliances, all bathed in natural light. The primary suite includes a spacious walk-in closet and a beautifully designed ensuite bathroom, while the fully finished basement features a large family room and two additional bedrooms, providing functional space for various needs. The massive 3-car garage is fully finished, roughed in for a heater, and equipped with floor pits for water collection, adding convenience for maintenance. Additionally, the home features a covered deck with composite decking and aluminum railing, perfect for enjoying beautiful summer nights outdoors. This property also includes a progressive new home warranty, providing peace of mind with your investment. Set on a generous lot with ample room for play structures and gardens, this home is conveniently located near schools, a golf course, shopping, and Starbucks, making it an excellent choice for those seeking immediate possession. Don't miss the opportunity to view this exceptional home! (id:39198)
Property Details
Interior
Features
Main level Floor
Kitchen
13.7 x 9.5Dining room
11.6 x 10.3Living room
17.6 x 17Primary Bedroom
13.9 x 12.5Property History
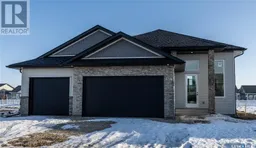 24
24
