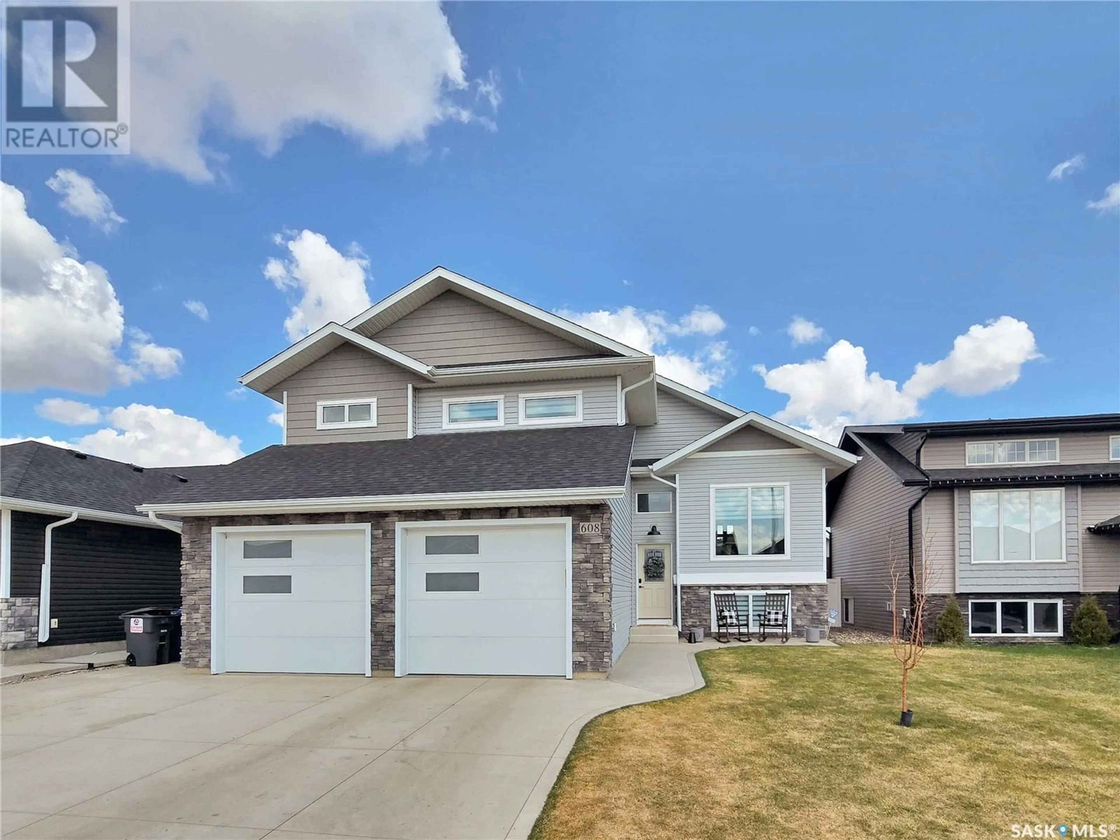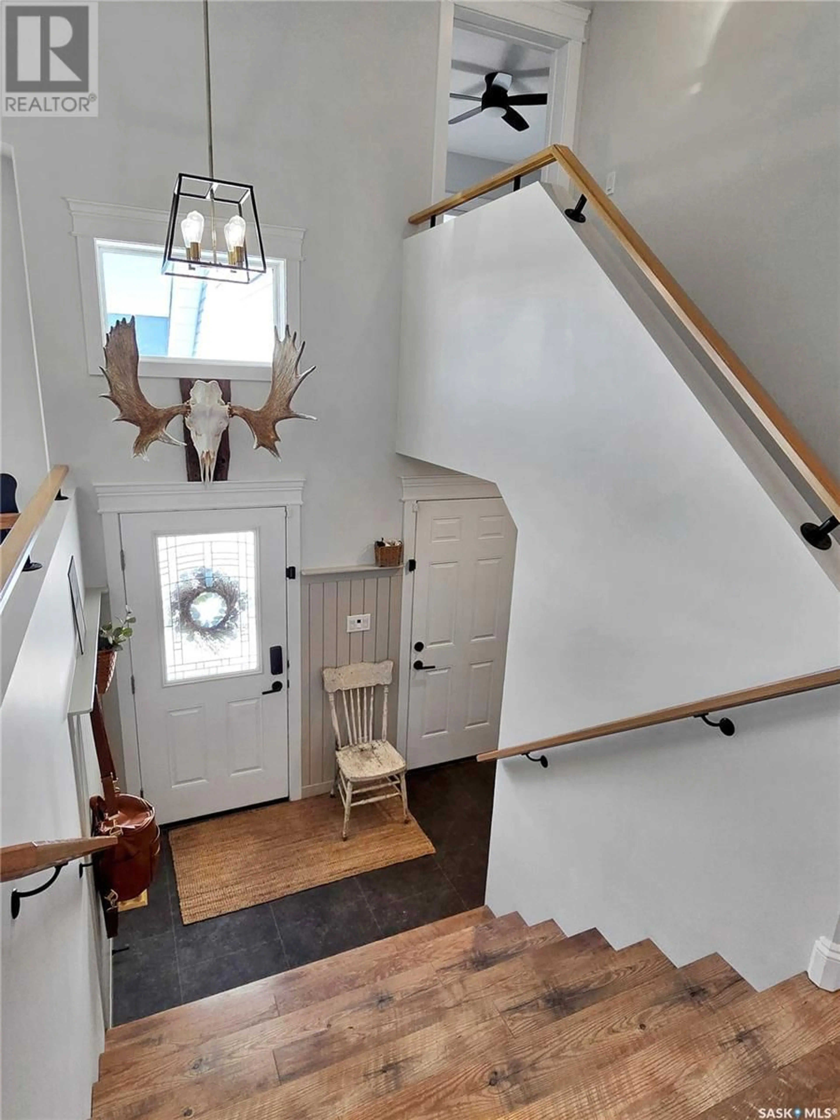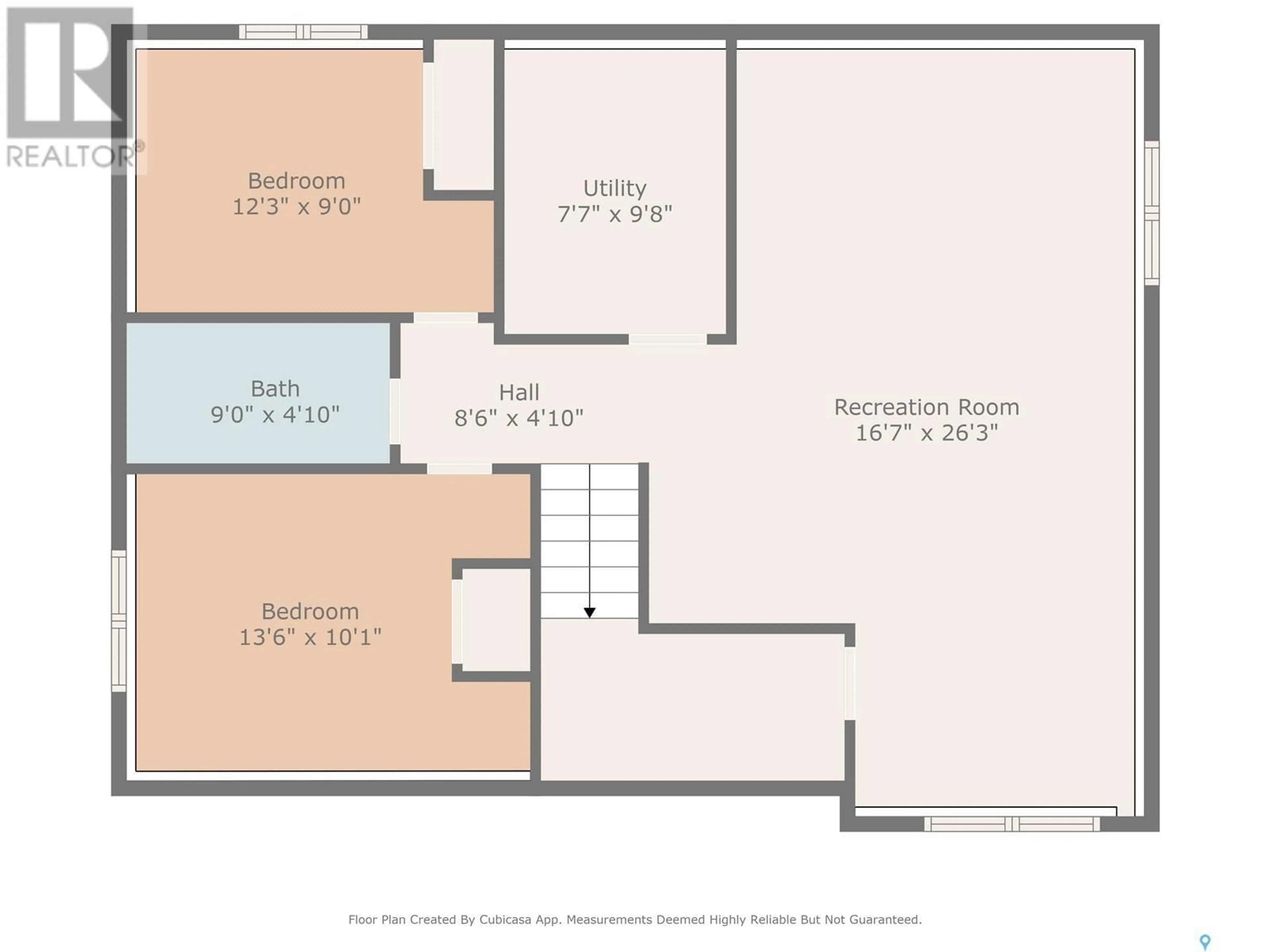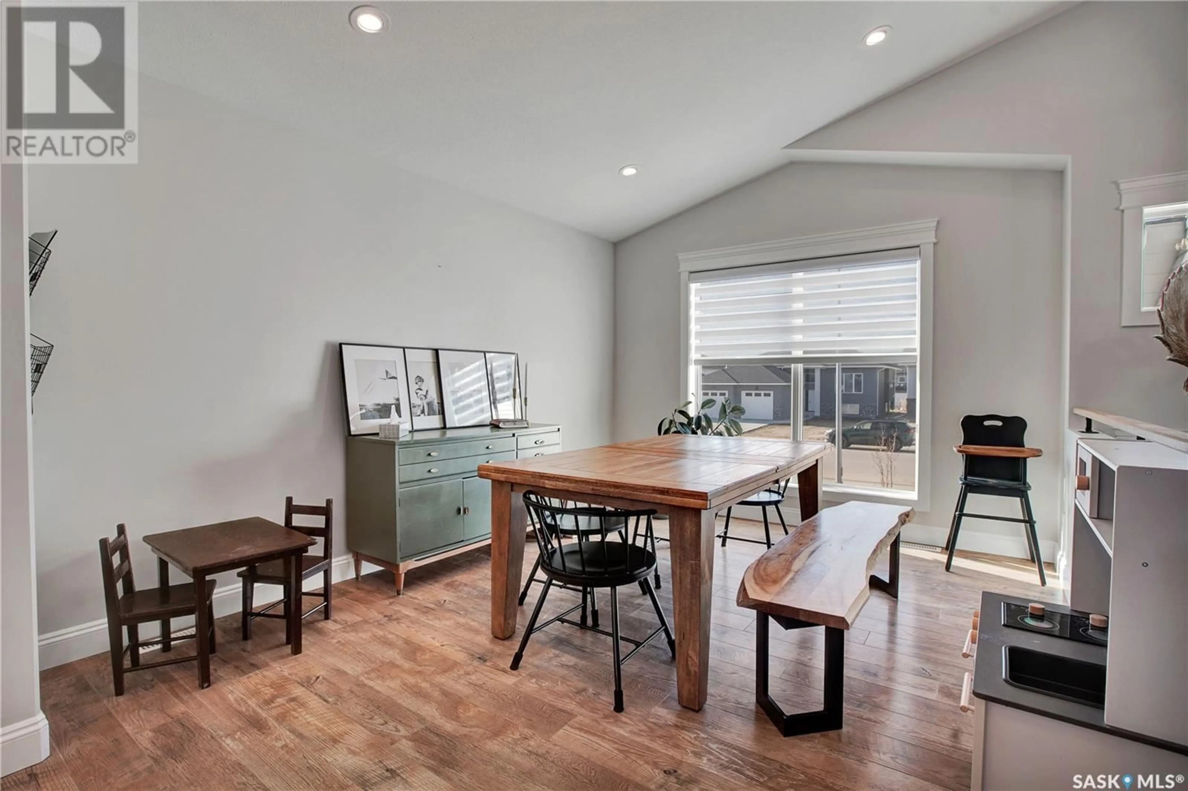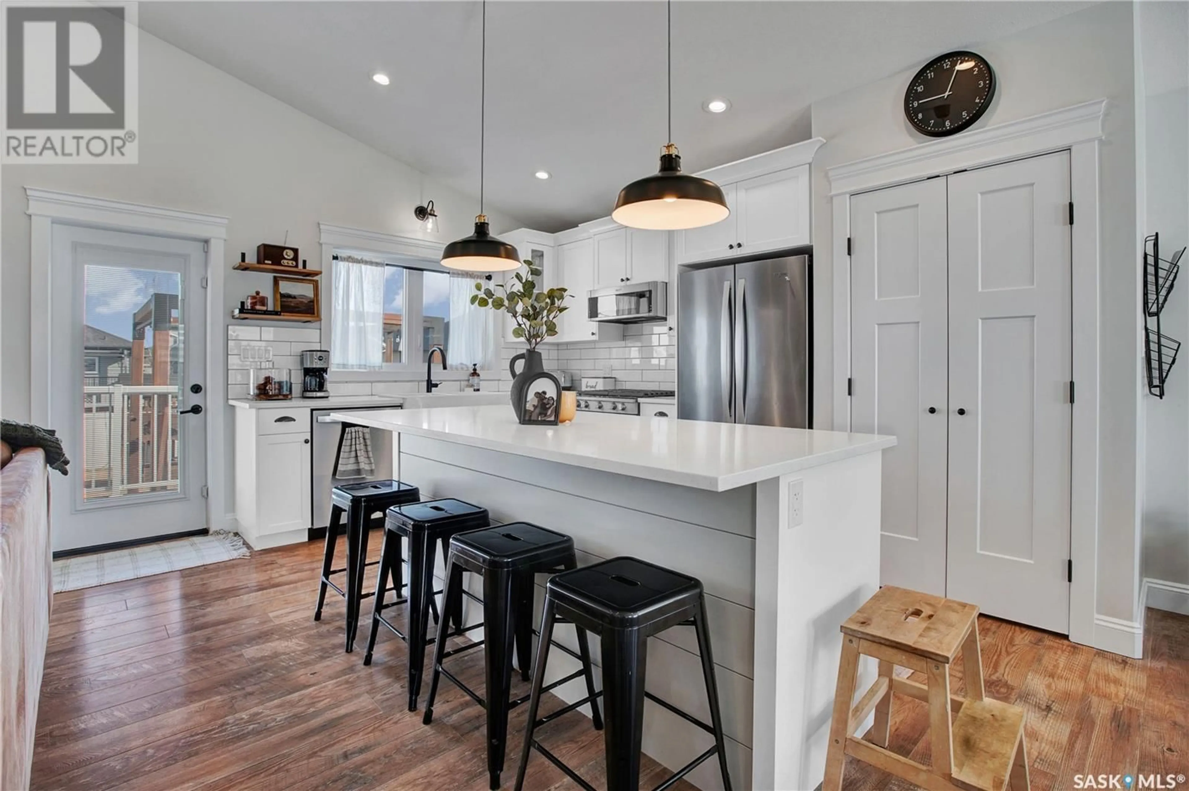608 PEBBLE BEACH BOULEVARD, Warman, Saskatchewan S0K4S4
Contact us about this property
Highlights
Estimated ValueThis is the price Wahi expects this property to sell for.
The calculation is powered by our Instant Home Value Estimate, which uses current market and property price trends to estimate your home’s value with a 90% accuracy rate.Not available
Price/Sqft$461/sqft
Est. Mortgage$2,705/mo
Tax Amount (2024)$4,418/yr
Days On Market3 days
Description
608 Pebble Beach is on the market for the very first time, a custom built 1,366sqft modified bilevel from NeuHomes Ltd! The large 130' lot is fully utilized with a large front drive, heated double attached garage, dog run, tiered deck and 18'x24' heated shop. As you enter the home into the landing, the vaulted ceiling opens before you into the large kitchen, dining and living room with pet friendly laminate throughout. The custom kitchen features quartz counters and a tile backsplash, custom blinds have also been installed to control light from the large South facing front window. The master bedroom has all the space you need with a large walk in closet and a 5 piece ensuite. The basement has been fully finished with huge family room, 2 more bedrooms and a bath. The backyard offers a large composite deck, BBQ gas line, a dog run with synthetic turf. The attached garage is heated and has 2 floor drains to keep things clean and tidy all year round. The detached shop is also heated, a great place to tinker with a 20volt plug, epoxy flooring and LED lighting. This is a unique property that needs to be seen in person, so call your Realtor to book your showing! (id:39198)
Property Details
Interior
Features
Main level Floor
Foyer
6' x 9'Dining room
11' x 13'6"Living room
13'6" x 14'6"Kitchen
9'6" x 14'6"Property History
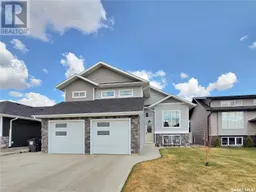 37
37
