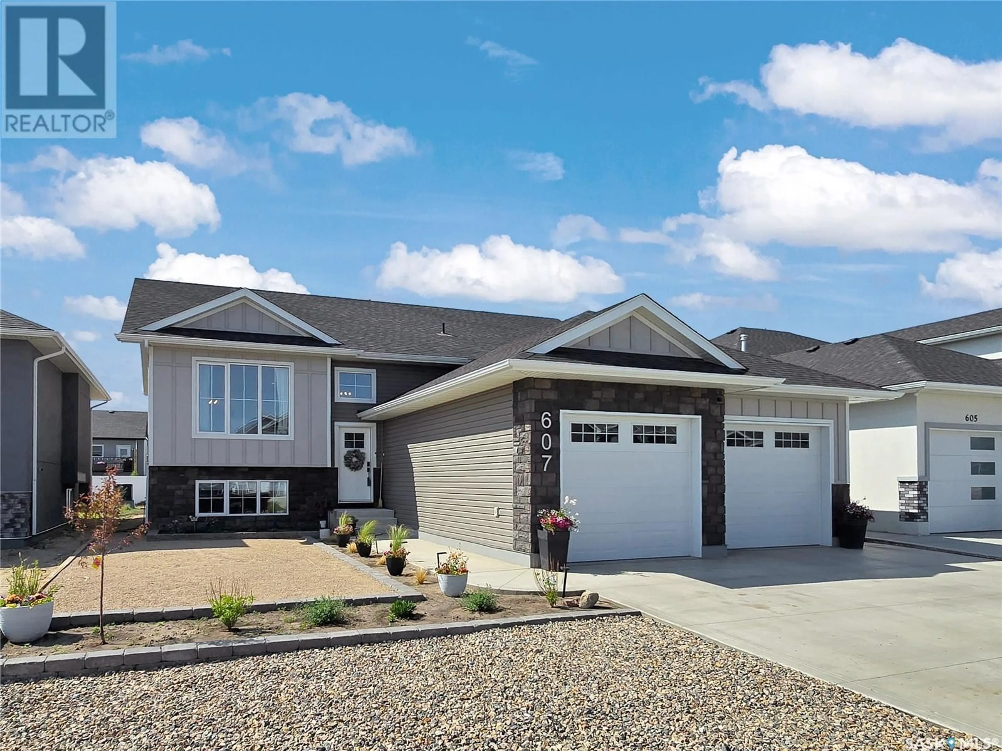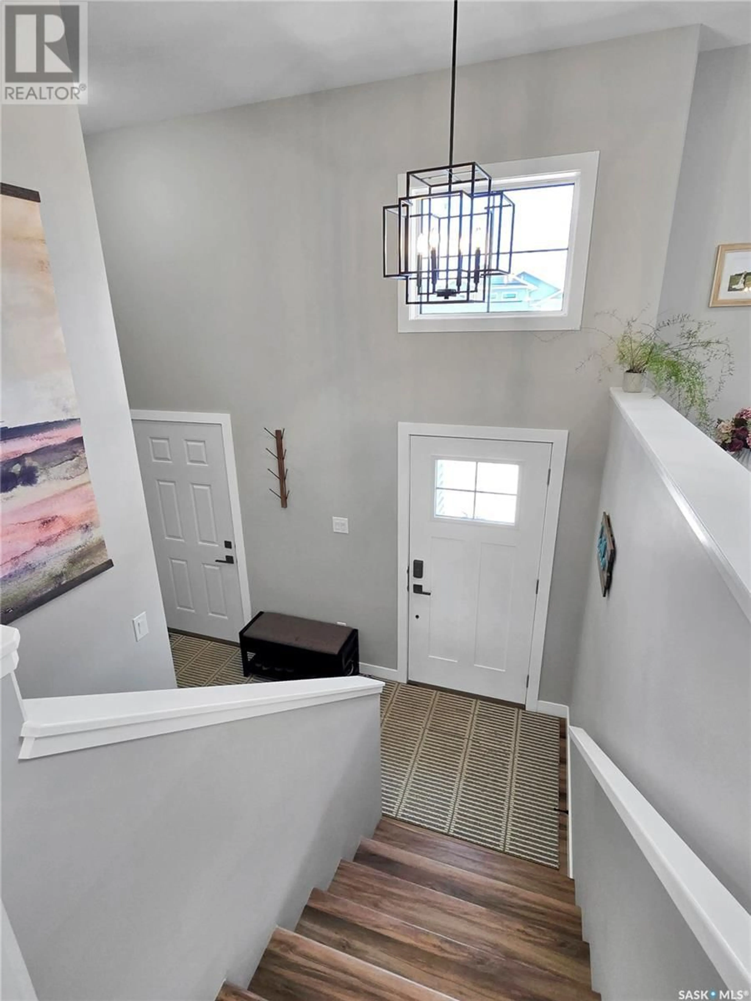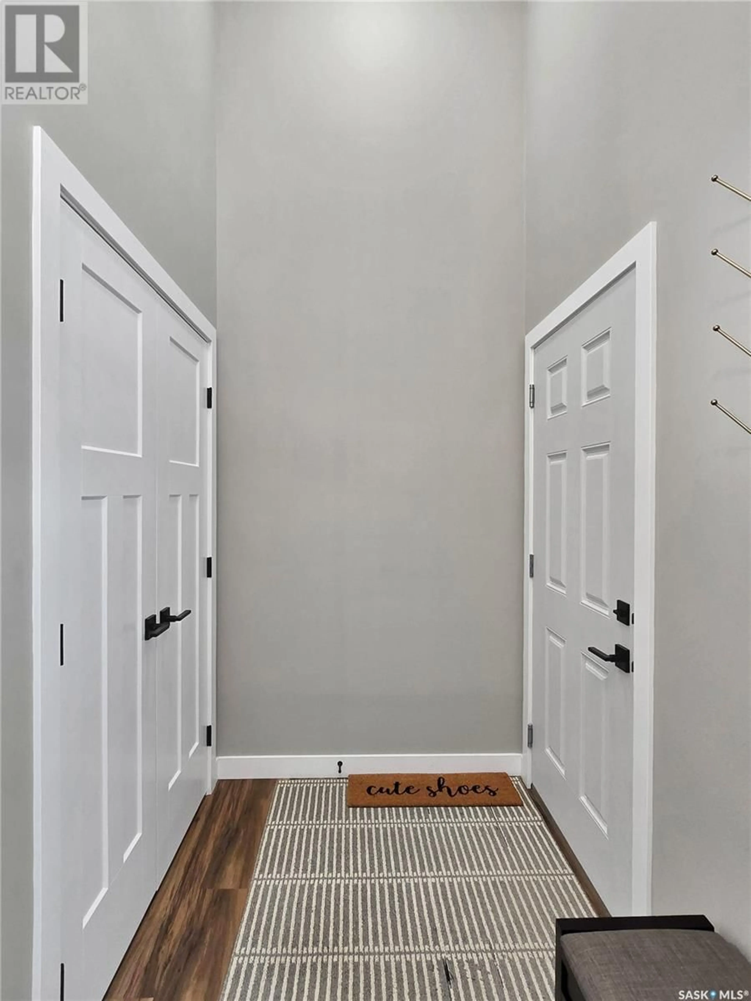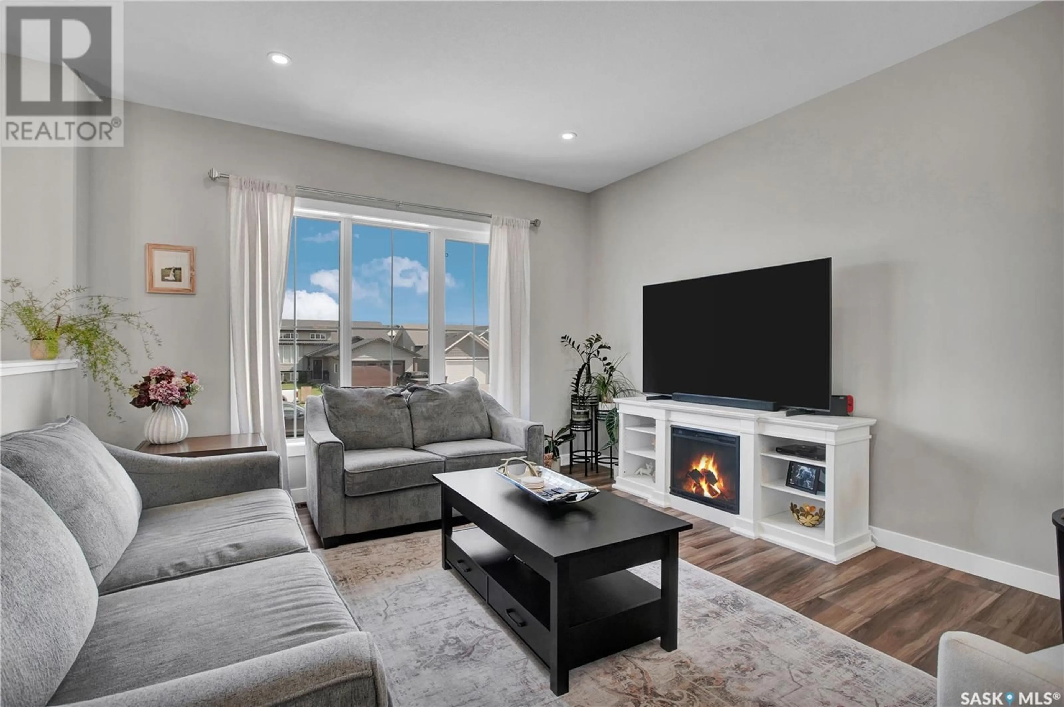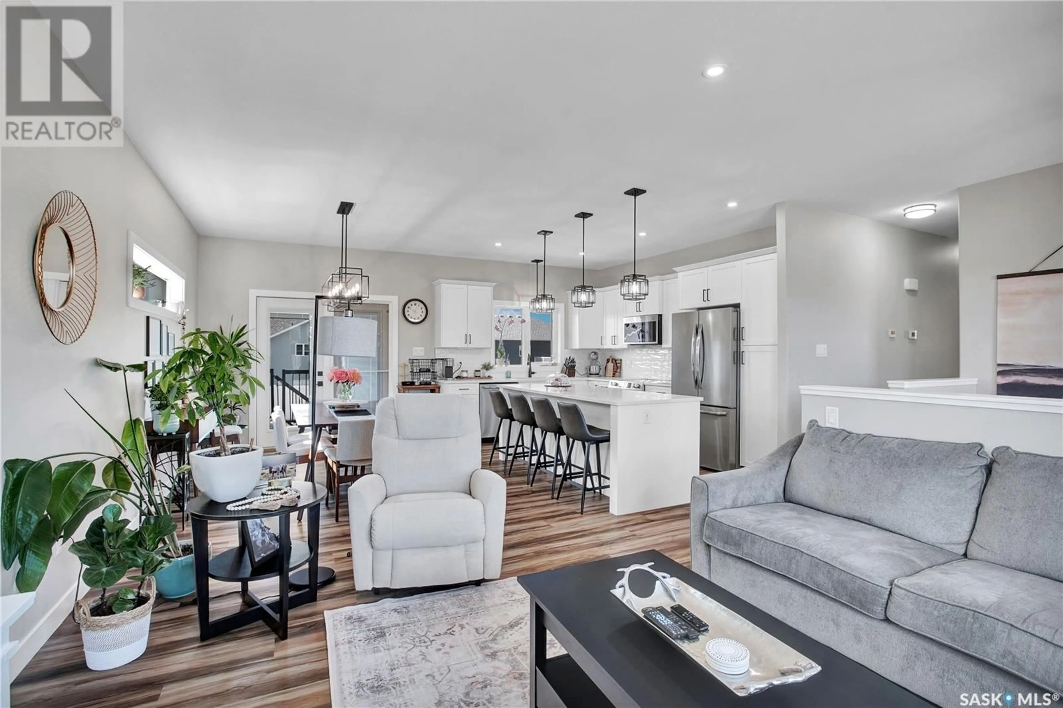607 PEBBLE BEACH BOULEVARD, Warman, Saskatchewan S0K4S1
Contact us about this property
Highlights
Estimated valueThis is the price Wahi expects this property to sell for.
The calculation is powered by our Instant Home Value Estimate, which uses current market and property price trends to estimate your home’s value with a 90% accuracy rate.Not available
Price/Sqft$450/sqft
Monthly cost
Open Calculator
Description
Welcome to 607 Pebble Beach Boulevard- a 1366 square foot bi-level suited to any lifestyle. The main floor boasts a bright and open-concept layout, highlighted by a beautiful white kitchen featuring stone countertops and a large island. This space is perfect for both entertaining and comfortable family living. With large windows, 9' ceilings, an oversized garage, and a covered deck situated on a deep lot, space will never be an issue. The primary bedroom on this floor includes a spacious walk-in closet, double sinks, a walk-in shower, and a window that fills the room with natural light. The design also allows for a family room, and there's even potential for a fourth bedroom if needed.A significant feature of this property is the 1-bedroom basement suite with a separate entrance. This offers excellent versatility as an income-generating suite, a space for extended family, or independent living for a university-aged child. Additional highlights include an oversized double attached and heated garage, a rough-in for a future hot tub, and a large 53 x 131’ lot with extra parking at the back, ideal for shared living arrangements or RV parking. You'll also appreciate the partially covered deck for year-round enjoyment and extra closet space in the heated garage.This move-in-ready home is located in the desirable Legends area of Warman, offering convenience with nearby school bus pick-ups and walking paths. (id:39198)
Property Details
Interior
Features
Main level Floor
Foyer
12.4 x 4.1Living room
10-9 x 12-11Kitchen
12-7 x 9.9Dining room
13-4 x 9-9Property History
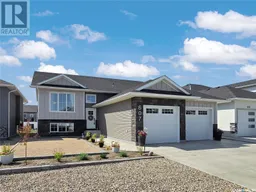 35
35
