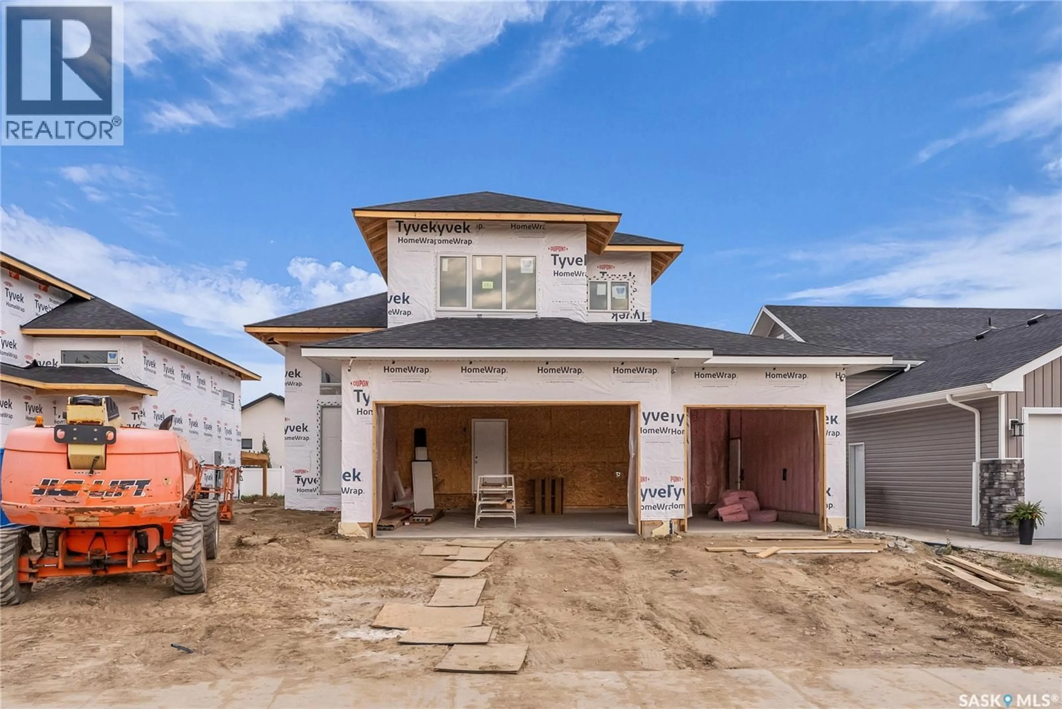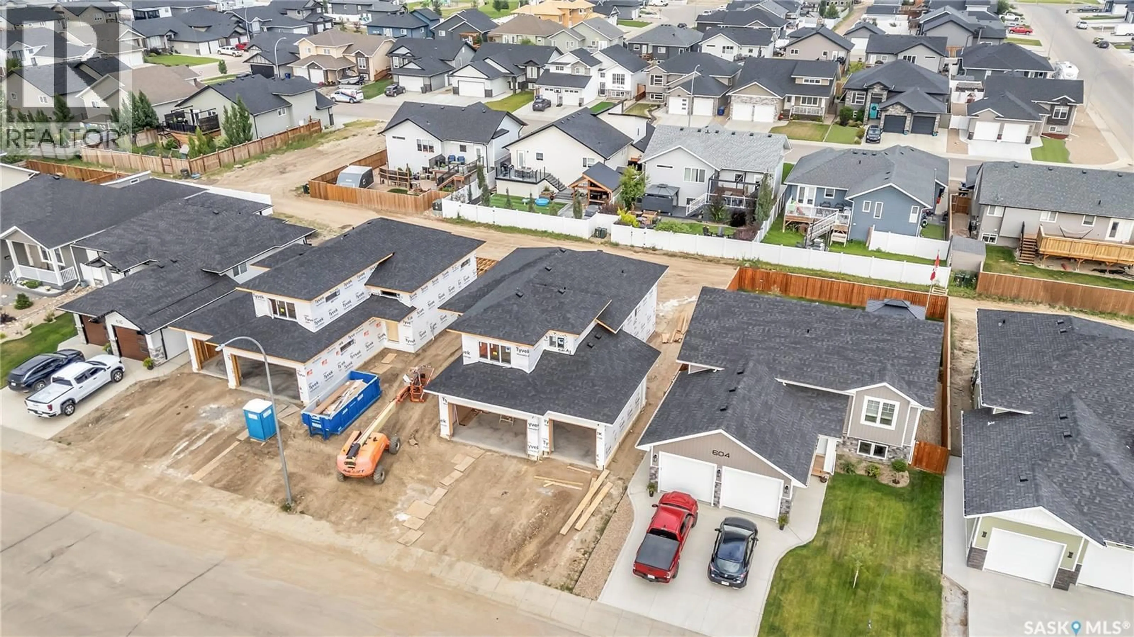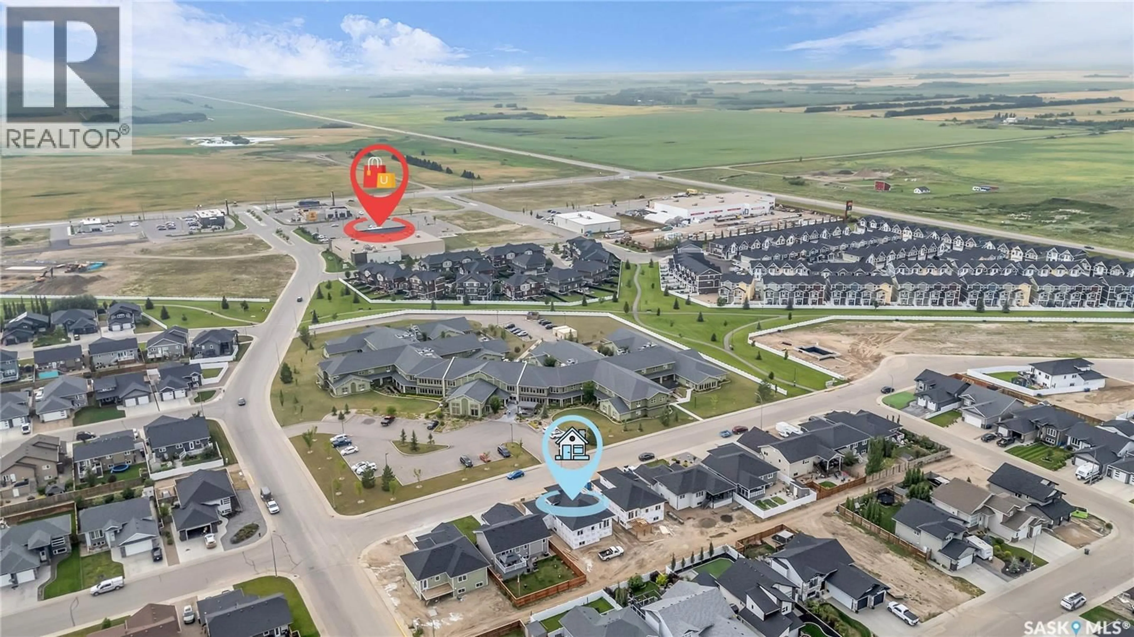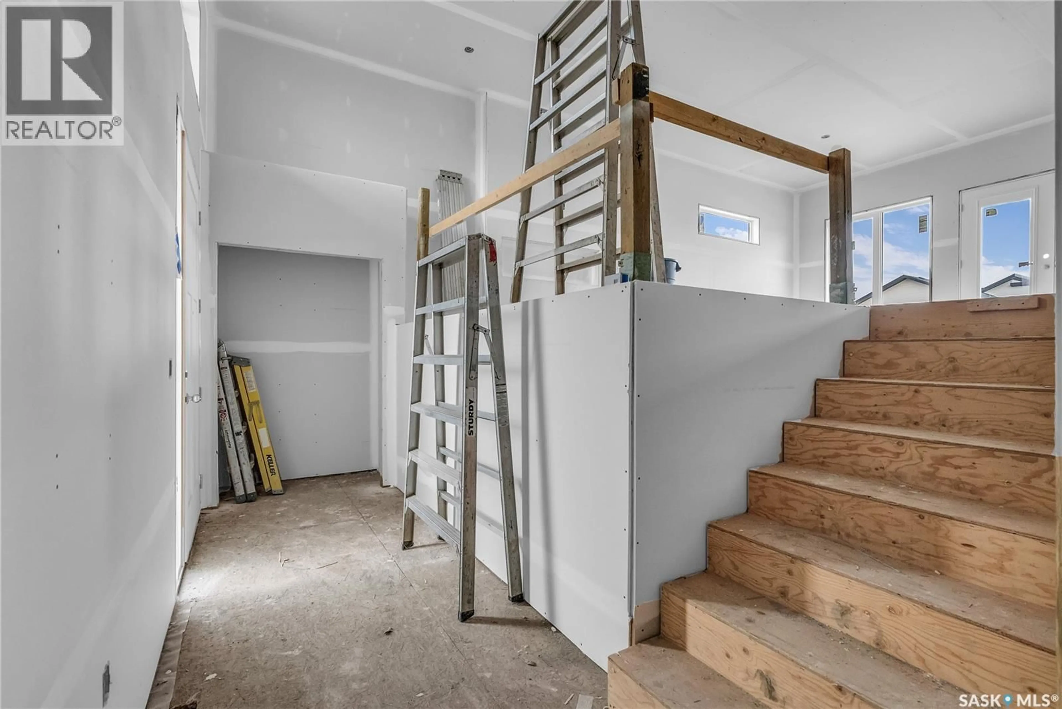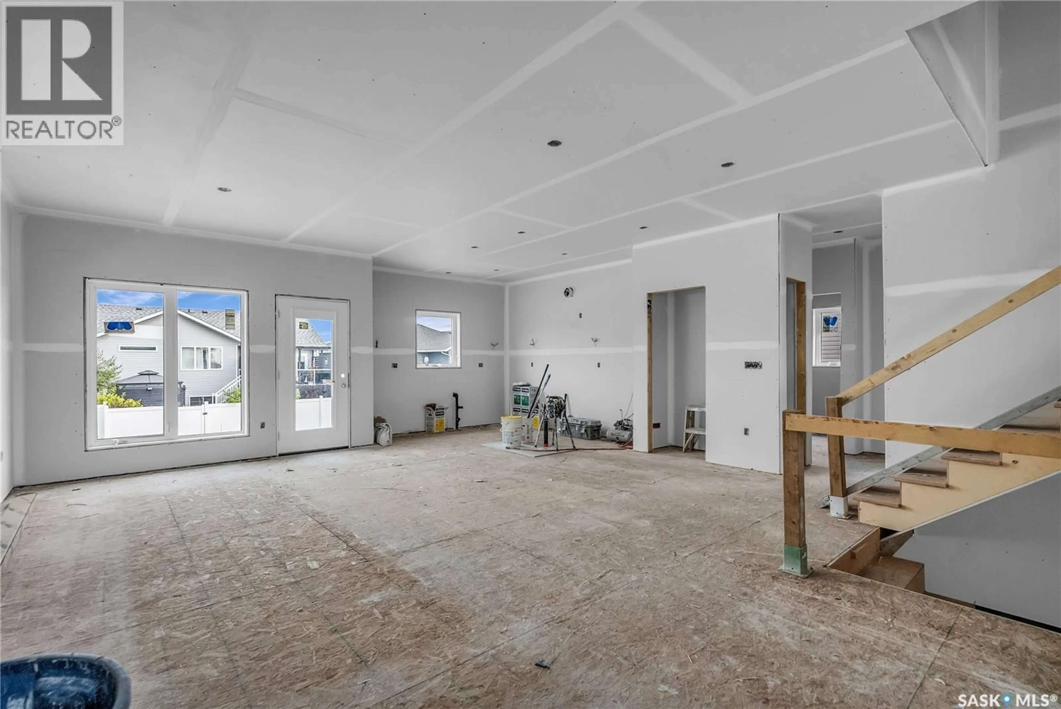606 BALLESTEROS CRESCENT, Warman, Saskatchewan S0K4S4
Contact us about this property
Highlights
Estimated valueThis is the price Wahi expects this property to sell for.
The calculation is powered by our Instant Home Value Estimate, which uses current market and property price trends to estimate your home’s value with a 90% accuracy rate.Not available
Price/Sqft$477/sqft
Monthly cost
Open Calculator
Description
Your dream home is just weeks away from being move-in ready — and you don't want to miss this one! Welcome to 606 Ballesteros Crescent, where Pawluk Homes has reimagined the modern bi-level into something bolder, brighter, and built for real life. From the moment you walk in, the energy shifts — soaring ceilings, an open maple railing that draws your eye up, and rich hardwood floors that make a serious first impression. The main level was designed for connection: an open, sunlit kitchen wrapped in quartz, glass tile, and custom cabinetry that looks straight out of a magazine. Morning coffee here just hits better — and dinner parties? Effortless. The primary suite is your personal retreat with a dreamy 5-piece ensuite (hello, deep soaker tub) and walk-in closet that’s ready for your next shopping haul. You will find two more bedrooms on the main as well as a gorgeous 4-piece bath. Downstairs is fully finished and all about lifestyle — two extra bedrooms for family or guests, a sleek third bathroom, and a huge family room made for movie marathons or game-day hangs. The triple attached garage is every Warman buyer’s dream. Insulated, drywalled AND painted with gas rough in for future heat and ready to handle everything from hockey gear to weekend toys. A finished composite deck, smart floorplan, and designer touches everywhere you look make this home the total package. Tucked on a quiet street steps from the Legends Golf Course, walking paths, and all the best parks and amenities, this is where everyday life meets elevated living. Stylish. Functional. Effortless. Your next chapter starts here — and it looks really good. (id:39198)
Property Details
Interior
Features
Main level Floor
Kitchen
16 x 10.4Dining room
10 x 12Living room
14.2 x 12.6Bedroom
10.3 x 9.1Property History
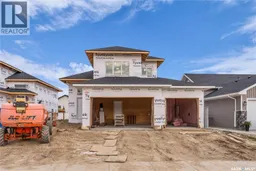 35
35
