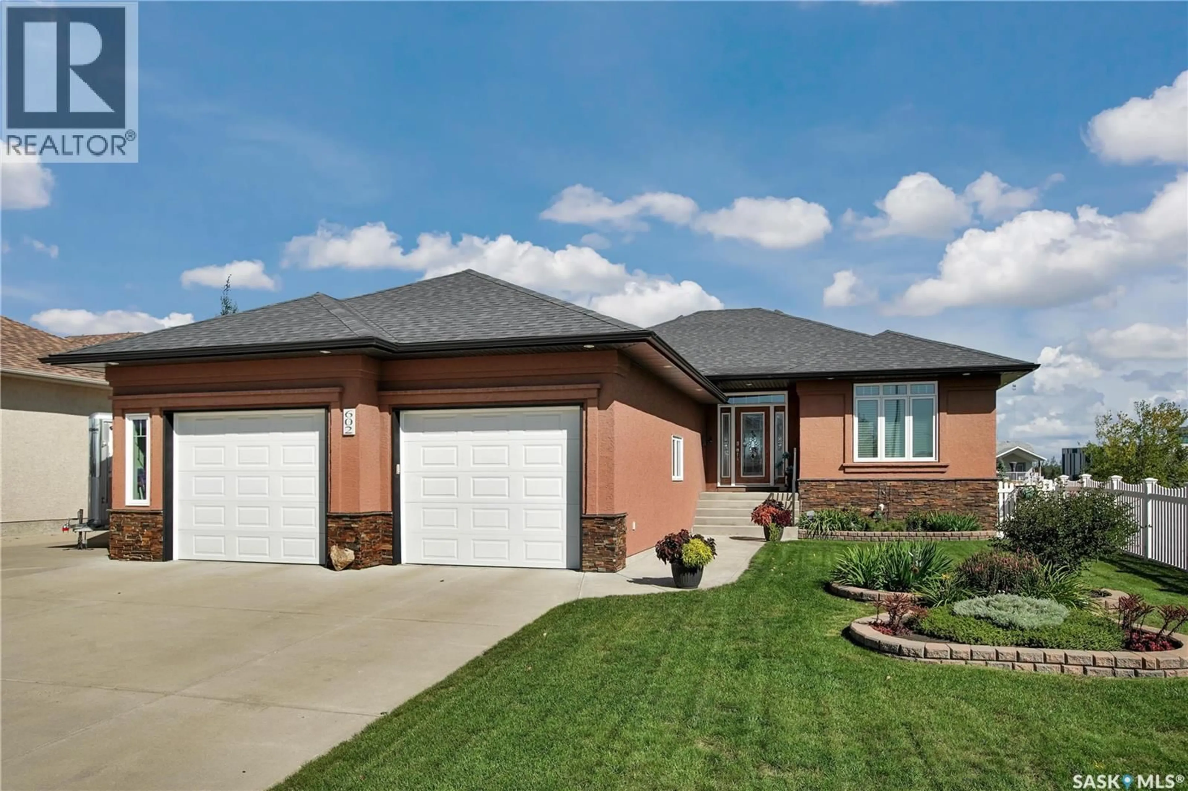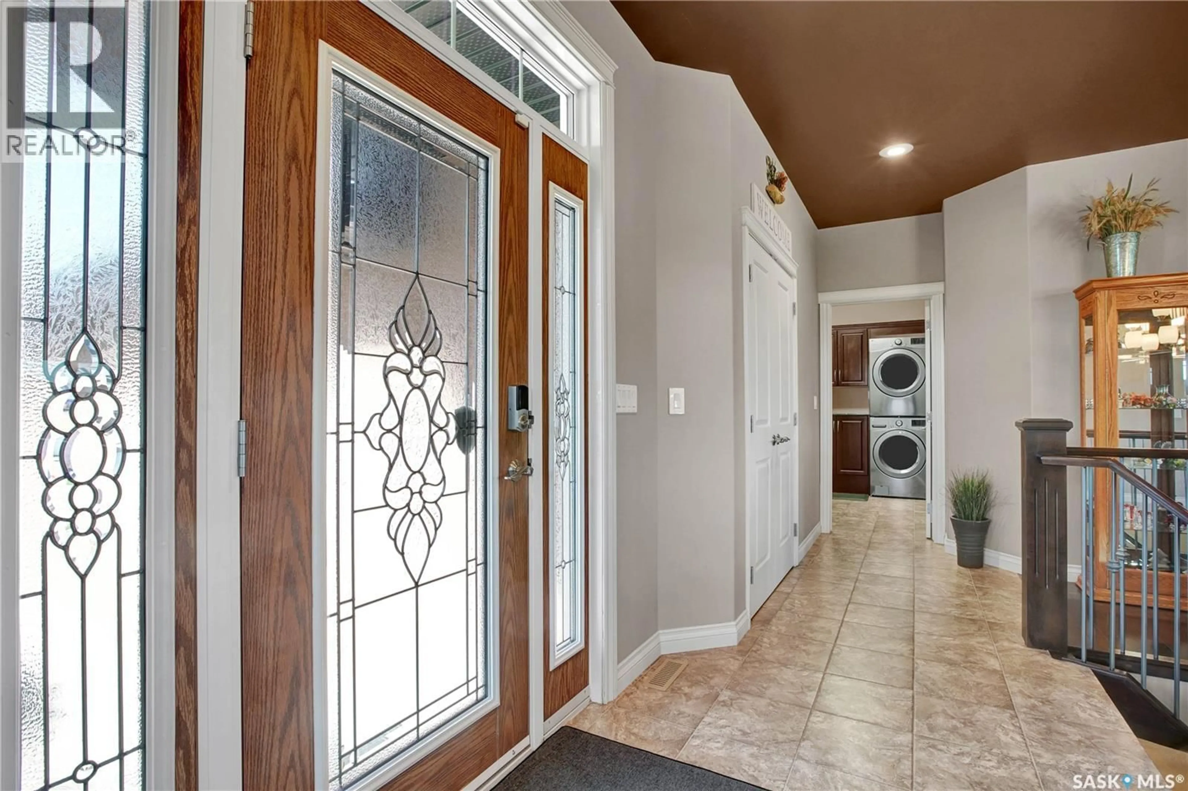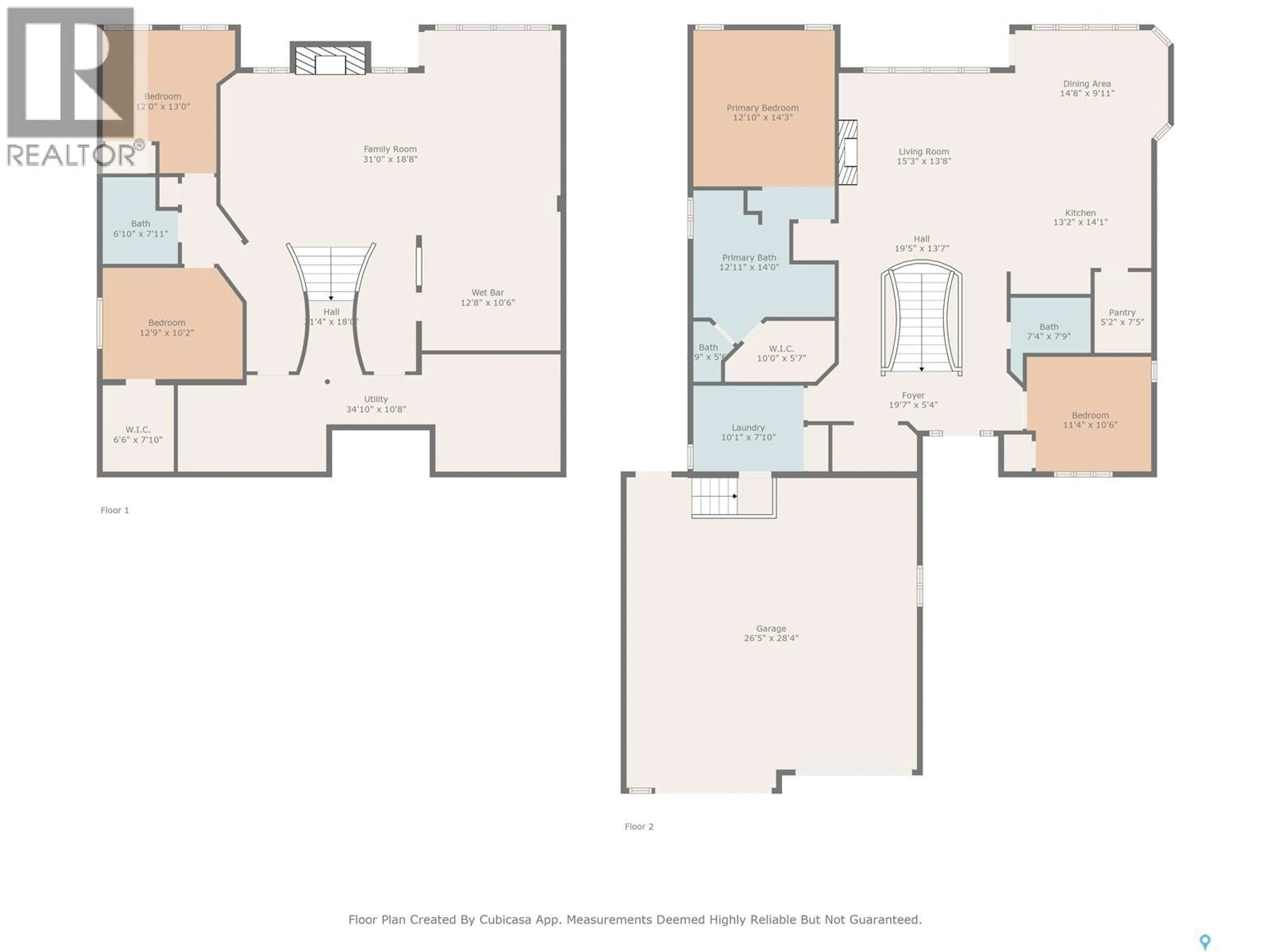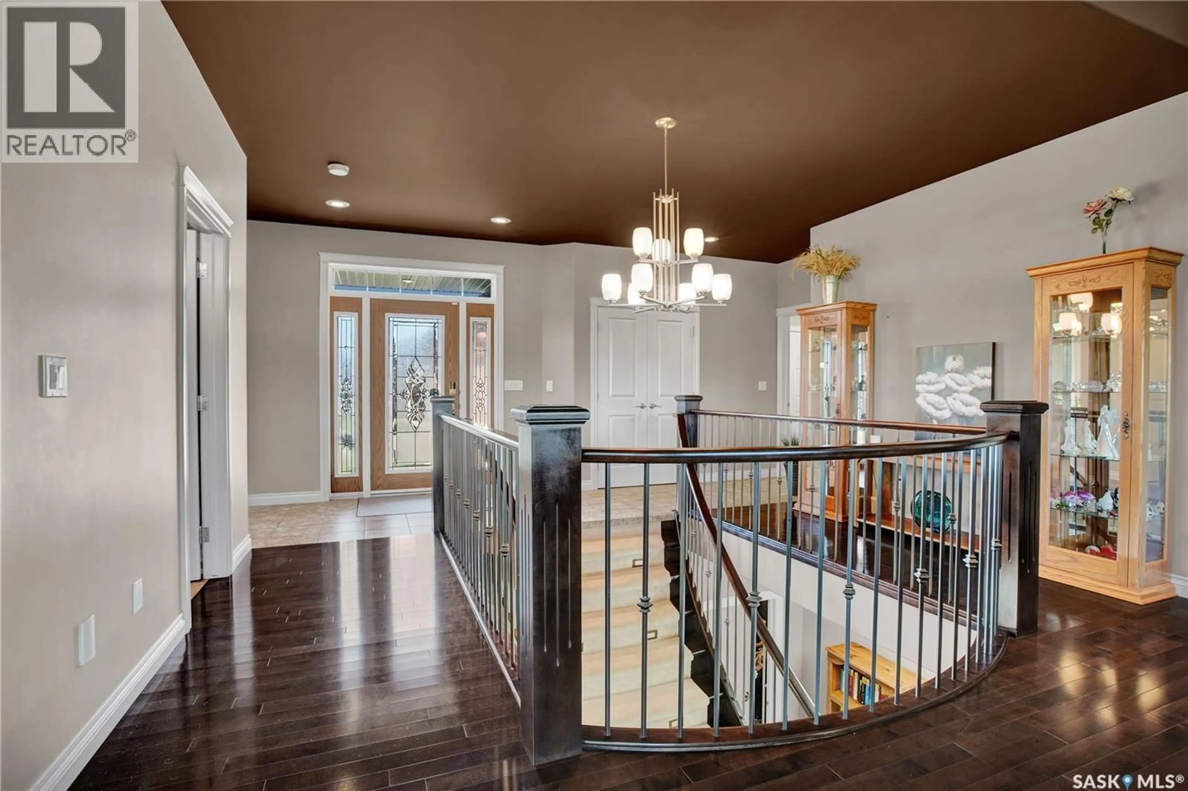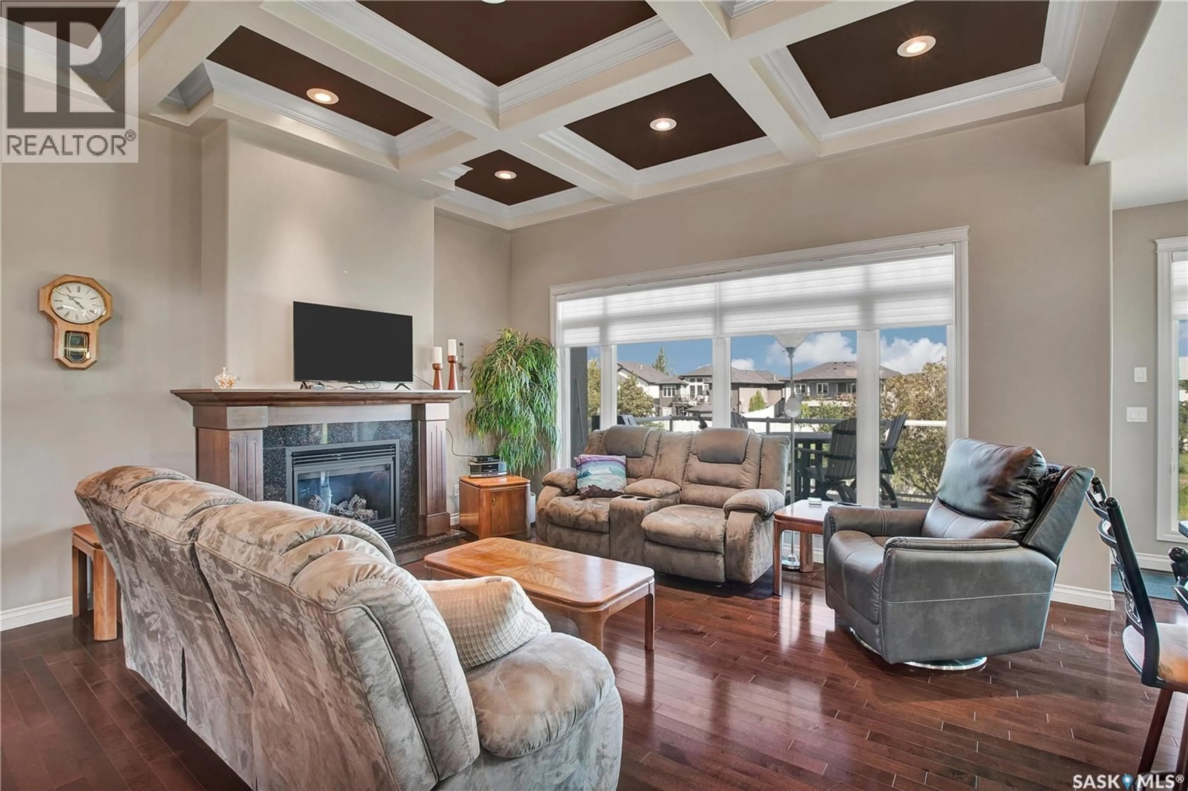602 THIESSEN STREET, Warman, Saskatchewan S0K4S2
Contact us about this property
Highlights
Estimated valueThis is the price Wahi expects this property to sell for.
The calculation is powered by our Instant Home Value Estimate, which uses current market and property price trends to estimate your home’s value with a 90% accuracy rate.Not available
Price/Sqft$430/sqft
Monthly cost
Open Calculator
Description
Welcome to this exceptional executive walkout bungalow offering luxurious living with breathtaking views of park space and walking trails. Thoughtfully designed with architectural excellence, this home features a grand entrance with a stunning hourglass staircase and coffered ceilings that sets the tone for the spacious elegance found throughout. The dream kitchen is a chef’s delight, showcasing large wrap-around counters, built in stove and hood fan and a huge walk-in pantry. The layout is perfect for entertaining with a bright, open-concept living space with, beautiful hardwood and ceramic tile flooring. Retreat to the luxurious primary suite, complete with a large en-suite featuring a Jacuzzi tub, four-foot shower, separate water closet and a walk-in closet. A bright front room offers the perfect office or could be turned into a bedroom. The spacious family room includes a games area, spacious wet bar with large sit up counter and a gas fireplace surrounded by expansive windows framing views of the surrounding greenspace. Enjoy year-round comfort with in-floor heating in the basement, kitchen, bathrooms, foyer and garage. Step outside to a deck overlooking the park, or relax on the covered walkout patio with a hot tub area. Additional highlights include: Large laundry/mud room, some brand-new appliances, extra-large double garage, concrete RV parking, gas BBQ hook ups on deck and patio and two storage sheds. This home truly has it all: comfort, elegance, and unbeatable location, walking distance to Legends recreation center. You must view it to see all it has to offer. (id:39198)
Property Details
Interior
Features
Main level Floor
Foyer
20'2 x 5'5Kitchen
14'4 x 12'8Dining room
14'6 x 9'11Living room
Property History
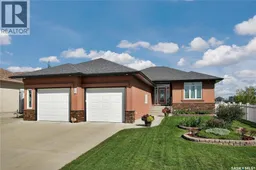 43
43
