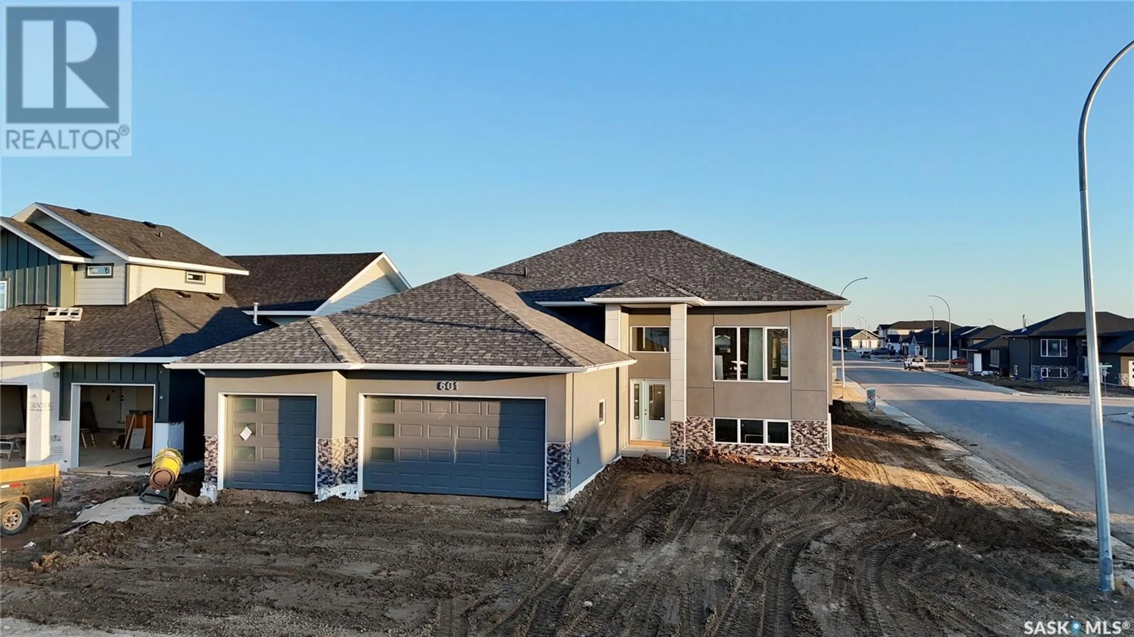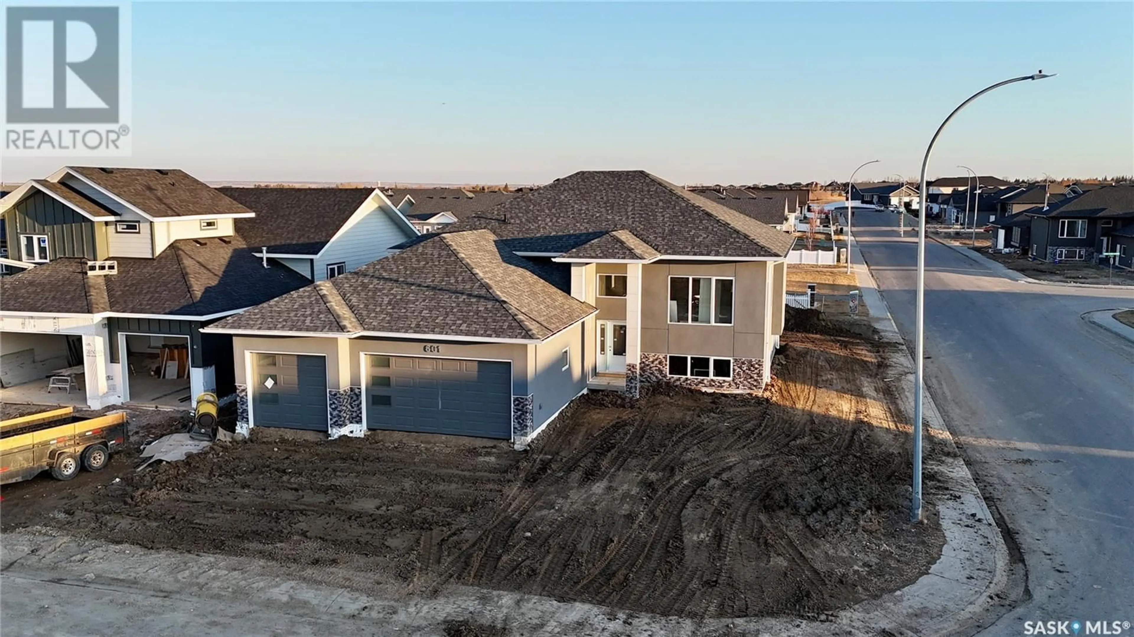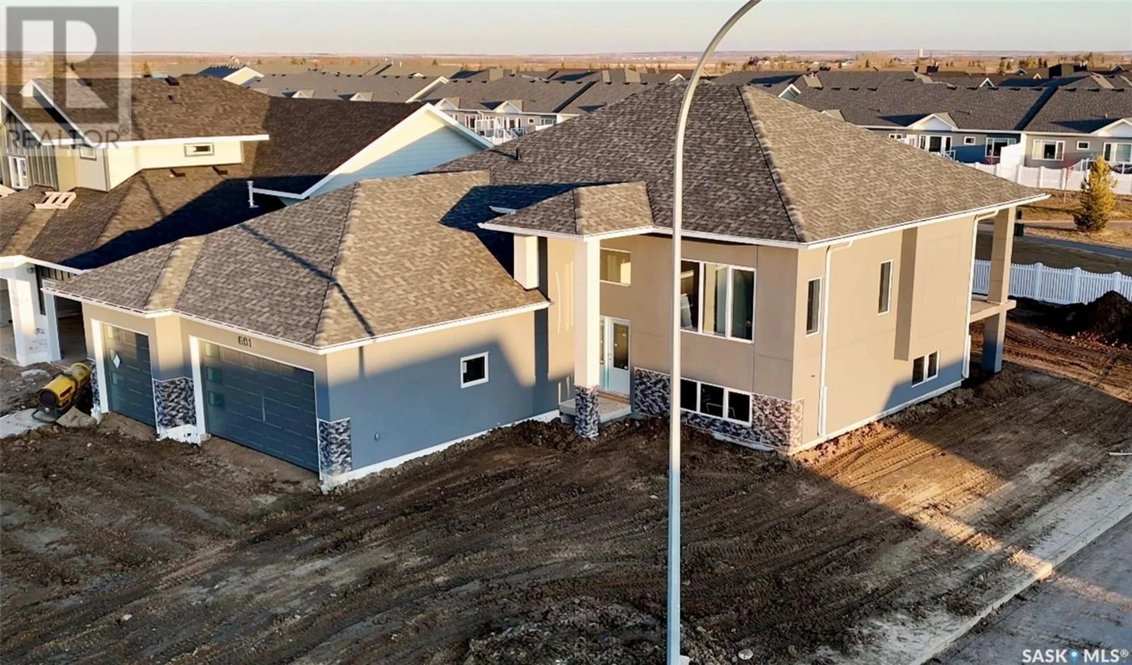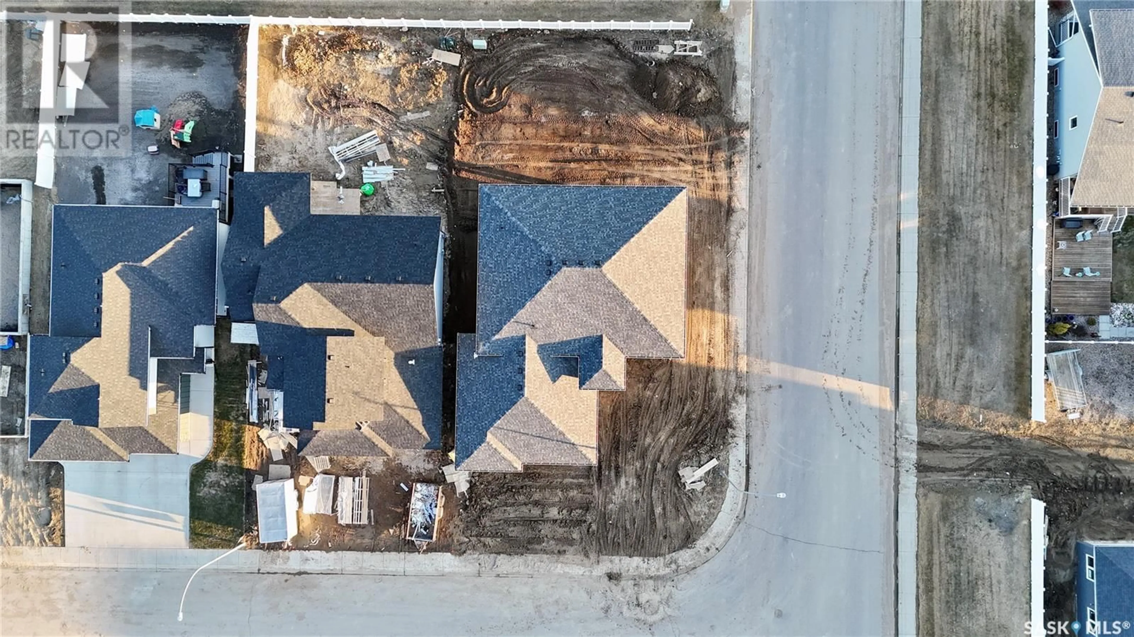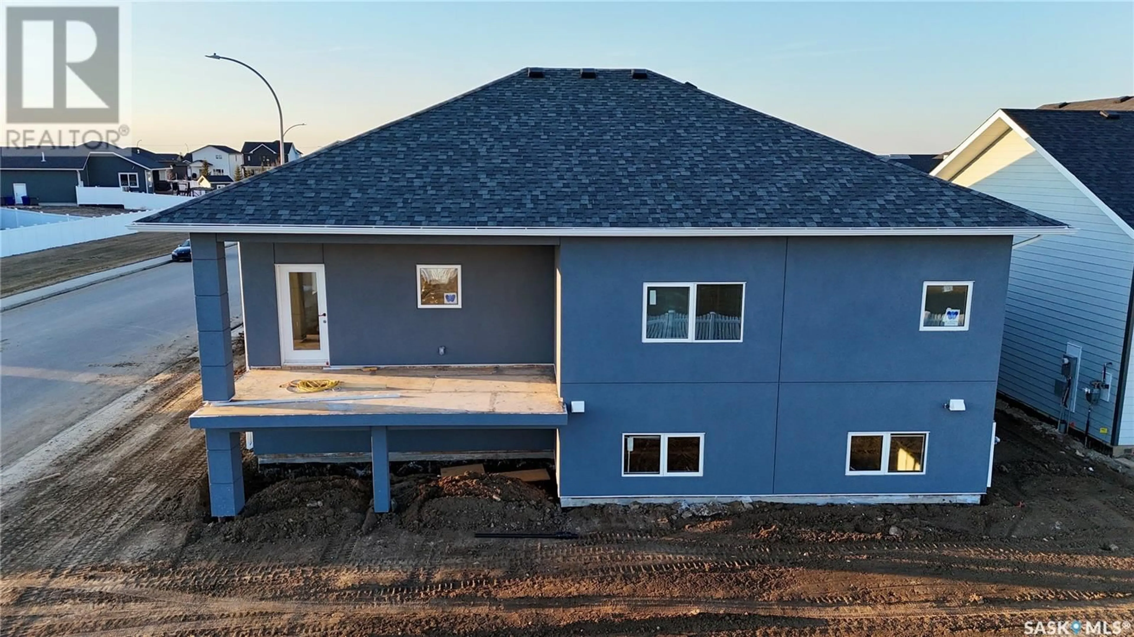601 WEIR CRESCENT, Warman, Saskatchewan S0K4S4
Contact us about this property
Highlights
Estimated ValueThis is the price Wahi expects this property to sell for.
The calculation is powered by our Instant Home Value Estimate, which uses current market and property price trends to estimate your home’s value with a 90% accuracy rate.Not available
Price/Sqft$430/sqft
Est. Mortgage$2,791/mo
Tax Amount ()-
Days On Market42 days
Description
Welcome to this stunning 1,509 sq. ft. bi-level home in the City of Warman, expertly built by Taj Homes LTD with a focus on quality, functionality, and modern design. One of the standout features is the impressive 29-foot-deep triple-car garage, fully insulated and heated, with built-in water collection pits—ideal for trucks, a workshop, or extra year-round storage. Situated on a premium corner lot backing onto green space, this home offers privacy and is just steps from walking trails, schools, a golf course, and shopping. Inside, the open-concept layout is designed to impress, with soaring 10' ceilings, 8' interior doors, and extra windows throughout, bringing in an abundance of natural light. The chef-inspired kitchen features high-end cabinetry, quartz countertops, a spacious island, a walk-in pantry, and ample storage—perfect for everyday living and entertaining. The primary suite offers a tranquil retreat with a walk-in closet, double vanities in the ensuite, and a custom accent wall that adds a touch of elegance and character. Two additional bedrooms, a stylish 4-piece main bathroom, and a dedicated laundry room complete the main floor. Additional highlights include luxury vinyl plank flooring throughout, energy-efficient construction, a full set of premium appliances, and a covered deck with aluminum railing for outdoor enjoyment. This home is just two weeks from completion, with potential for early May possession. Interior photos are from a similar build—final finishes and colors may vary. (id:39198)
Property Details
Interior
Features
Main level Floor
Kitchen
Dining room
Living room
14'6 x 15Bedroom
11' x 11'7Property History
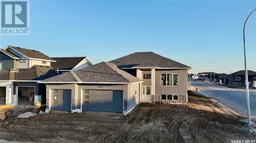 17
17
