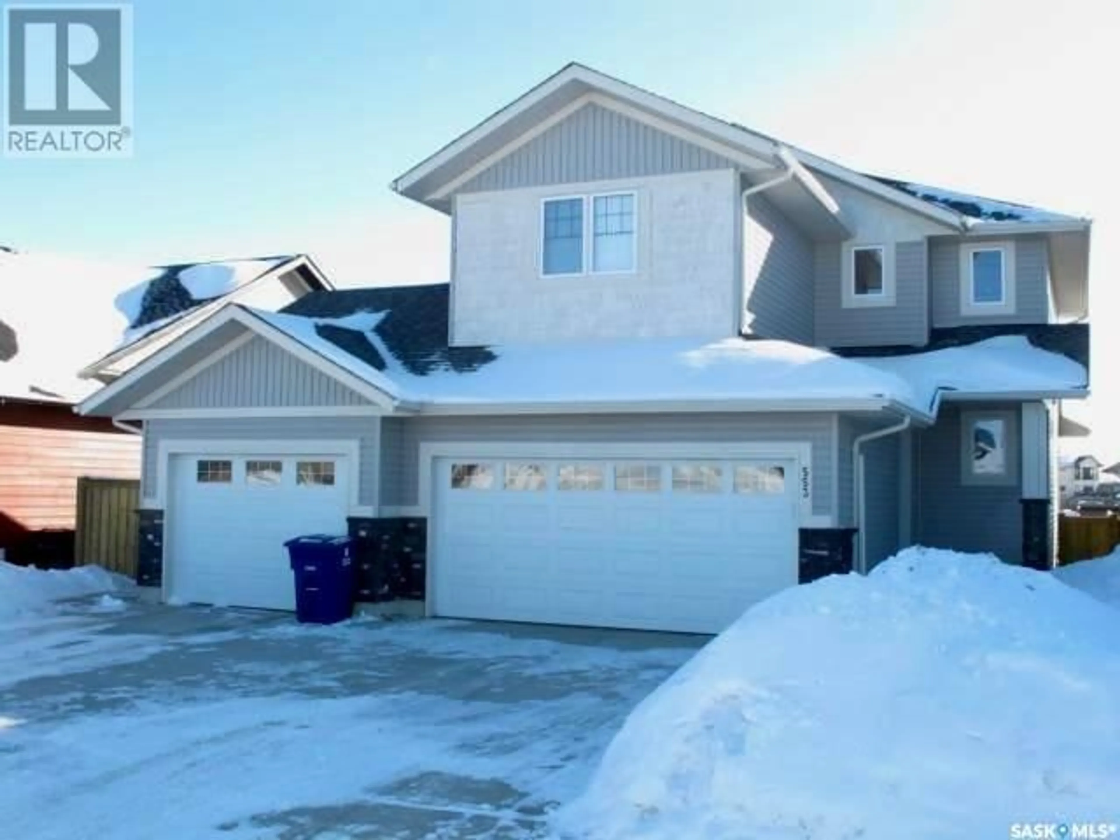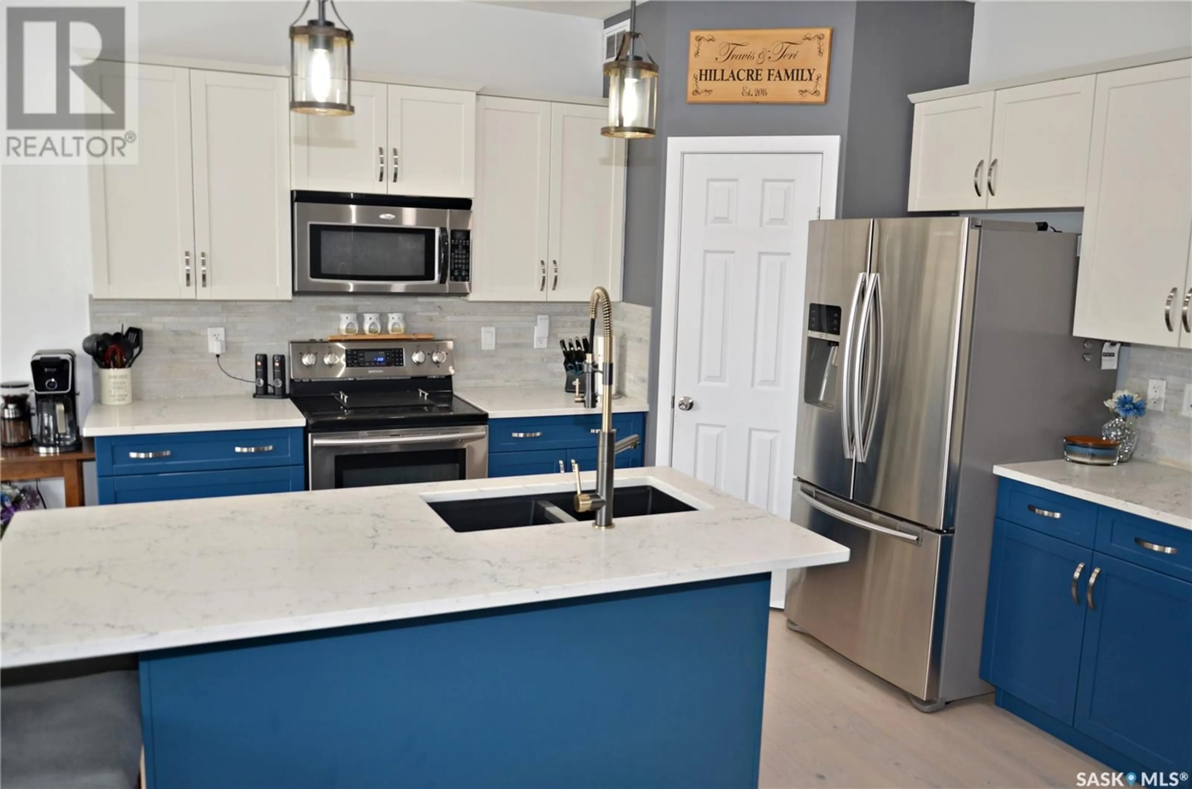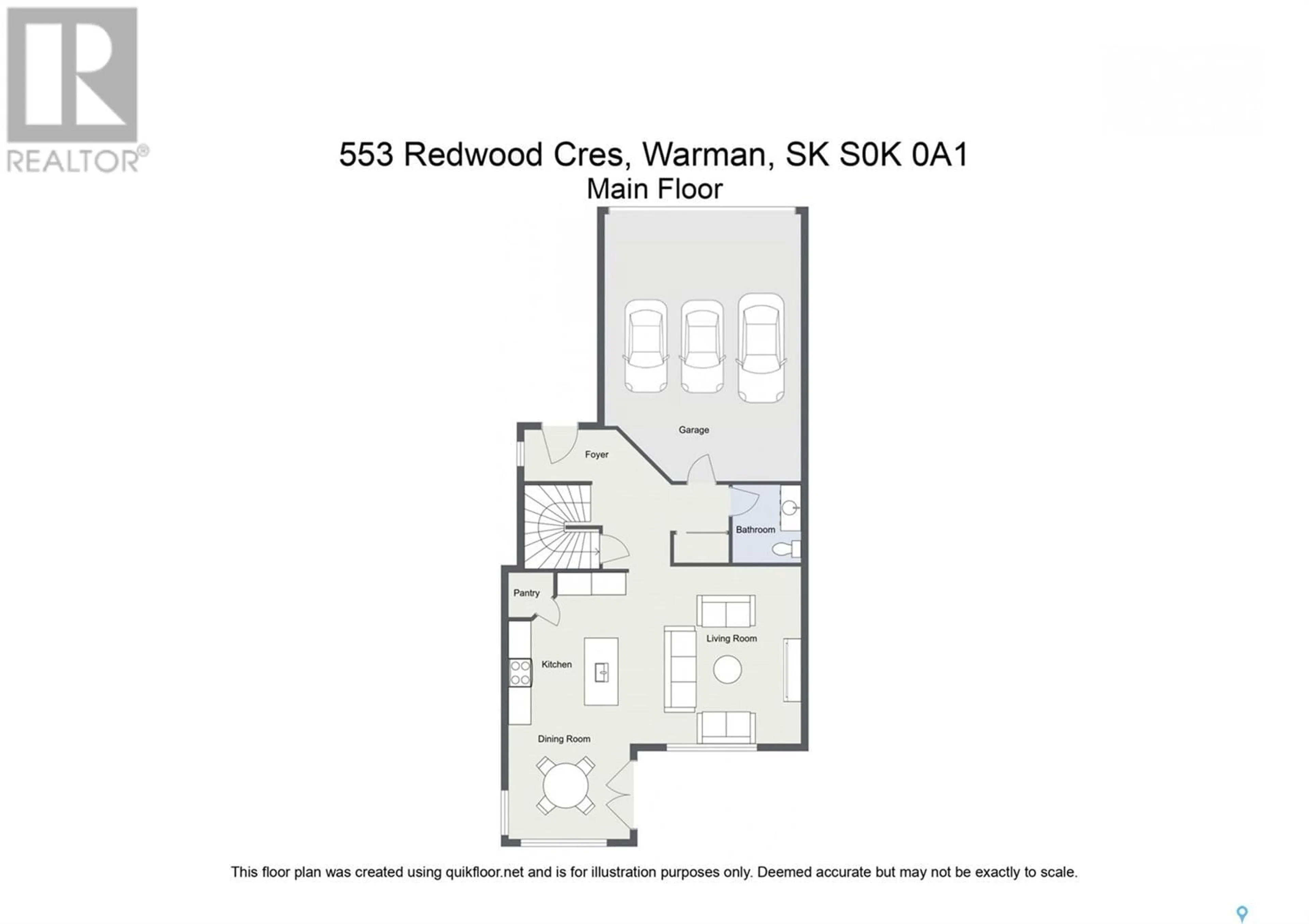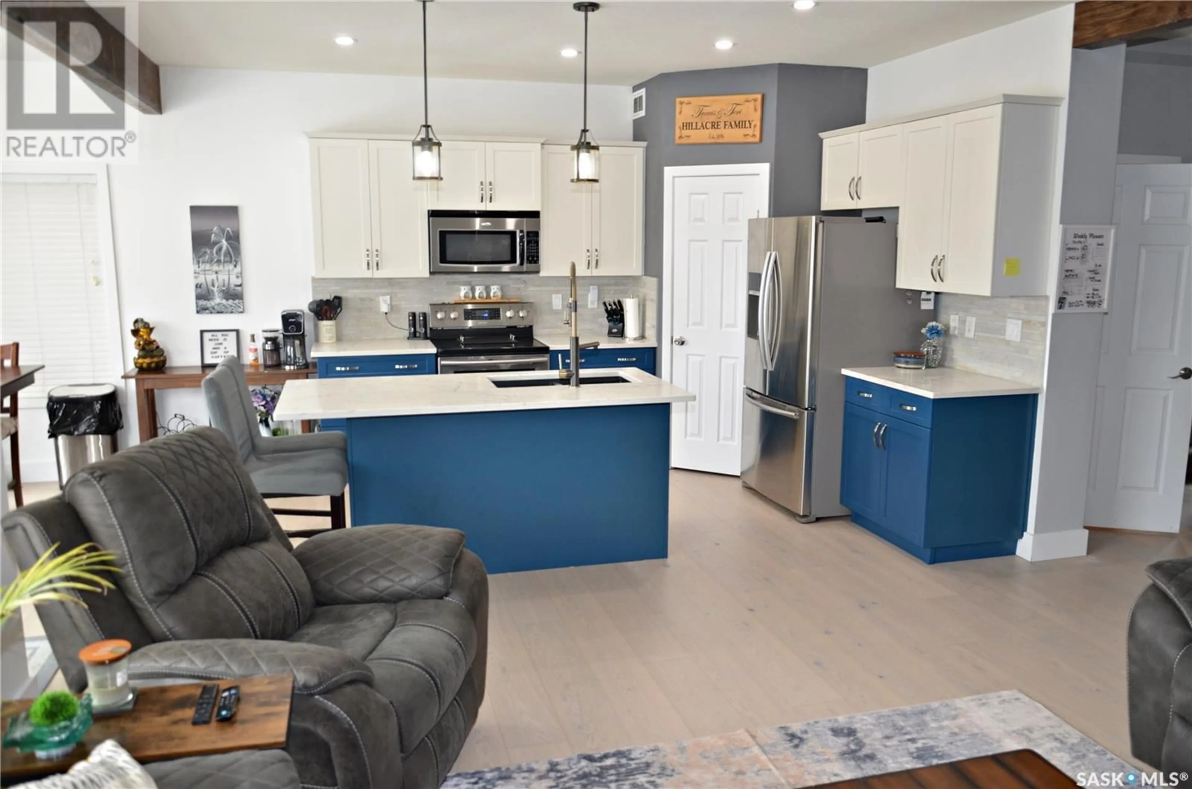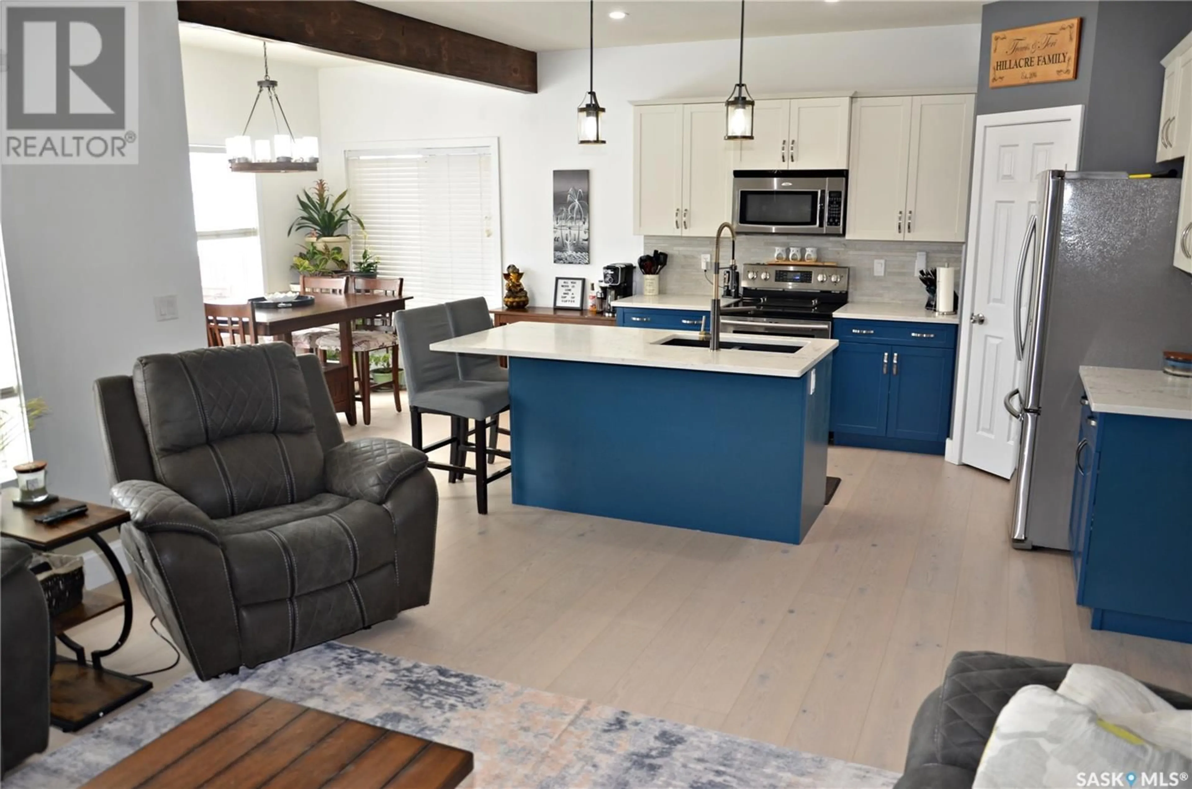553 REDWOOD CRESCENT, Warman, Saskatchewan S0K0A1
Contact us about this property
Highlights
Estimated ValueThis is the price Wahi expects this property to sell for.
The calculation is powered by our Instant Home Value Estimate, which uses current market and property price trends to estimate your home’s value with a 90% accuracy rate.Not available
Price/Sqft$389/sqft
Est. Mortgage$2,684/mo
Tax Amount (2024)$4,214/yr
Days On Market37 days
Description
A Triple & Double car Heated & Insulated Garage! This impressive 1,604 sqft, 4 bed, 4 bath, 2 storey has undergone huge updates! Upon entering you will notice immediately the upgrades, attention to detail and extras this home offers. Step into the spacious entryway with infloor heat and into the open concept main floor with a gorgeous kitchen with two toned cabinets, pantry, large island and quartz countertops. This main floor living room features a gas fireplace with beautiful wooden shelving, perfect for entertaining or relaxing with your family. In the recently renovated basement you will find a massive family room with built in speakers wired to the live edge floating entertainment stand, a TV that folds up to the ceiling, a large games room area and a full 4 piece bathroom with Italian porcelain tile. Upstairs there are four large bedrooms, the primary bedroom has a beautiful ensuite with double sinks, stand up shower, jet tub and walk in closet. Upstairs you will also find a renovated laundry room with cabinetry and another full bathroom. Just a few upgrades to mention: in-floor heat in bathrooms & entry, new lighting throughout, wood accents such as shelving and beams, new dishwasher & washer & dryer, white oak engineered waterproof, scratch proof flooring & the list goes on! You will be just as impressed with the outside of this home with the triple concrete driveway out front, RV parking, Roman paver rear patio, cedar gazebo with tin roof and solar lighting, in ground sprinklers & fresh sod (to be installed in spring). The 26x24 shop in the back has had no expense spared with its hardie board and real rock exterior, 12ft walls and 2x6 construction, Roman paver ramp to over head shop door in yard & steps to man door, concrete ramp to overhead door from alley access, the floor has piles for future vehicle hoist & 45k btu gas Reznor heater. Call today for your private viewing of this one of a kind home!! (id:39198)
Property Details
Interior
Features
Basement Floor
Games room
11.3 x 13.6Family room
10.4 x 21.84pc Bathroom
Property History
 50
50
