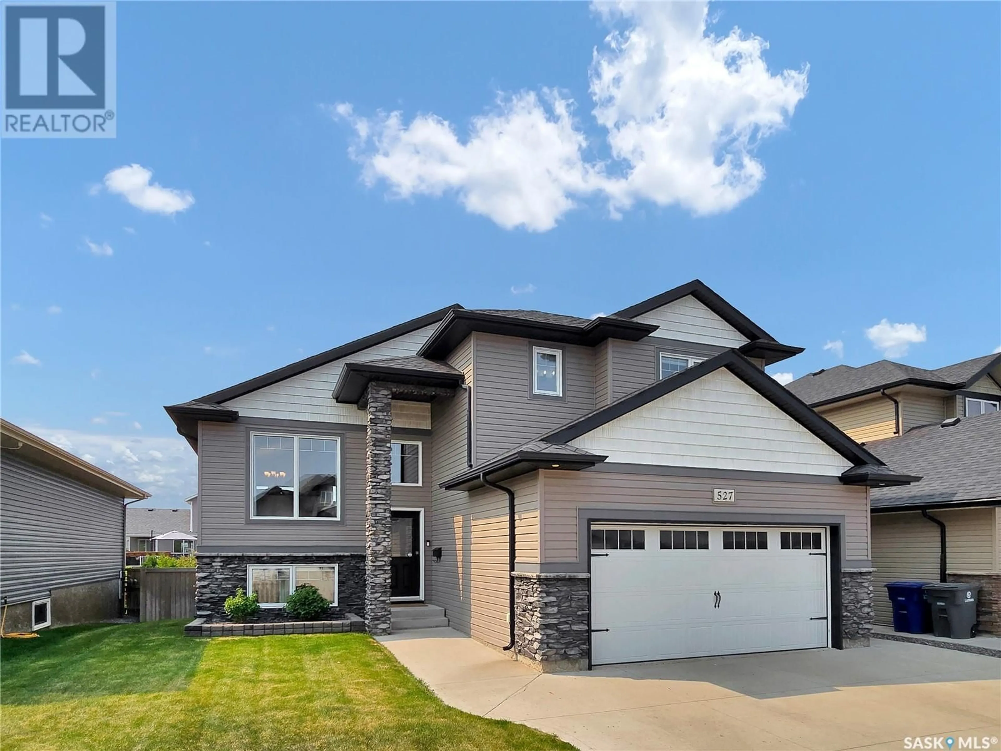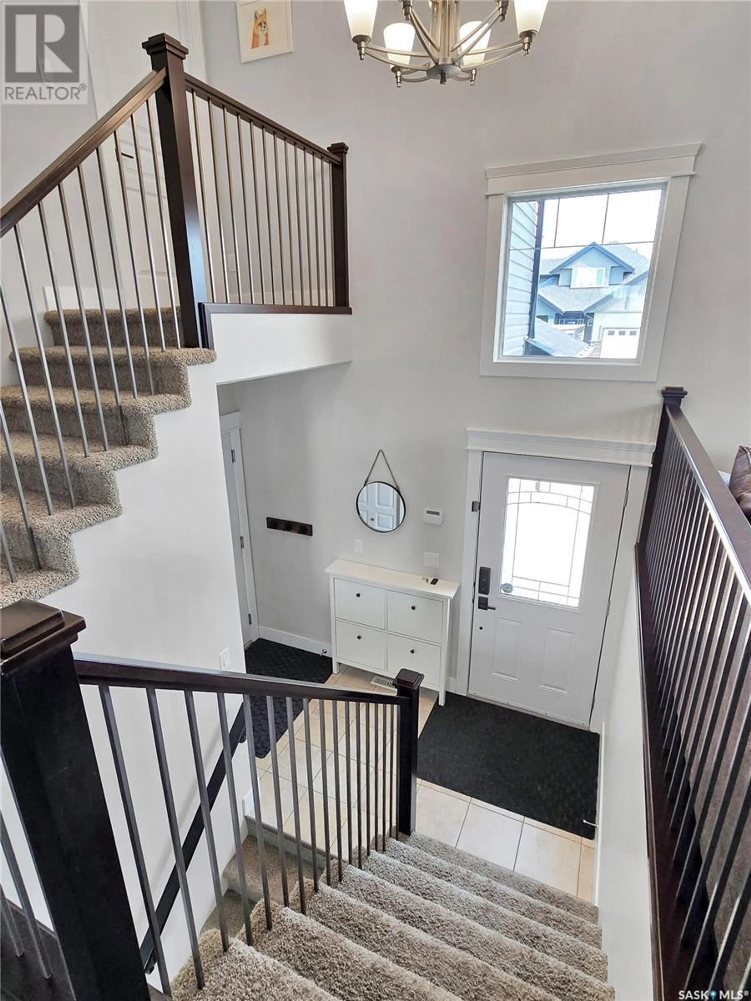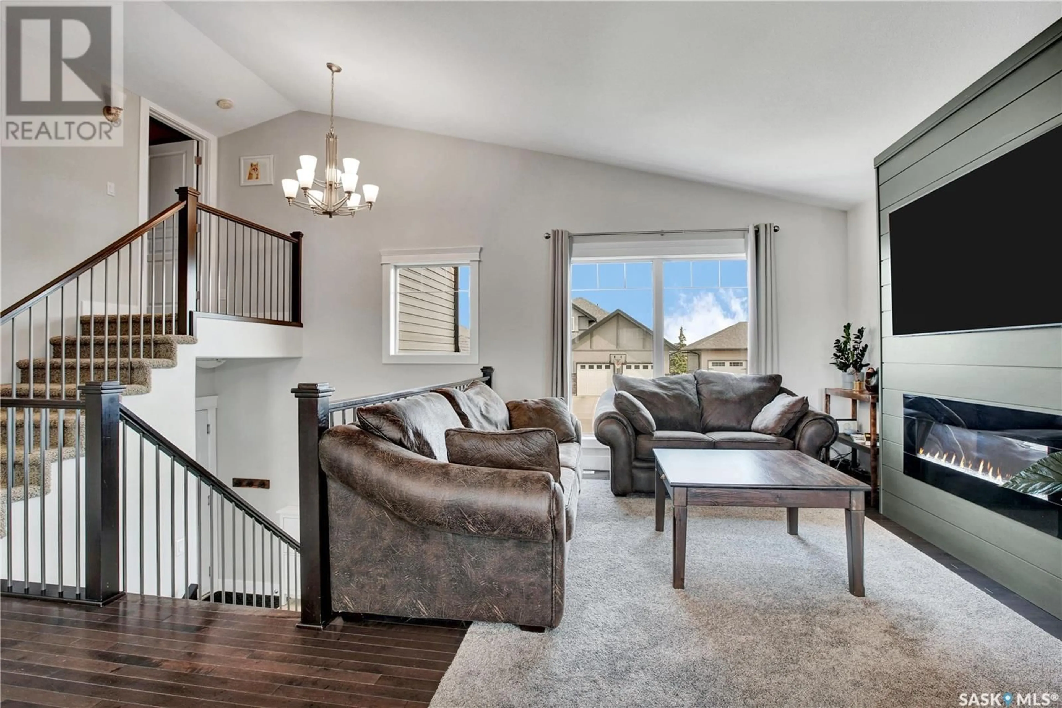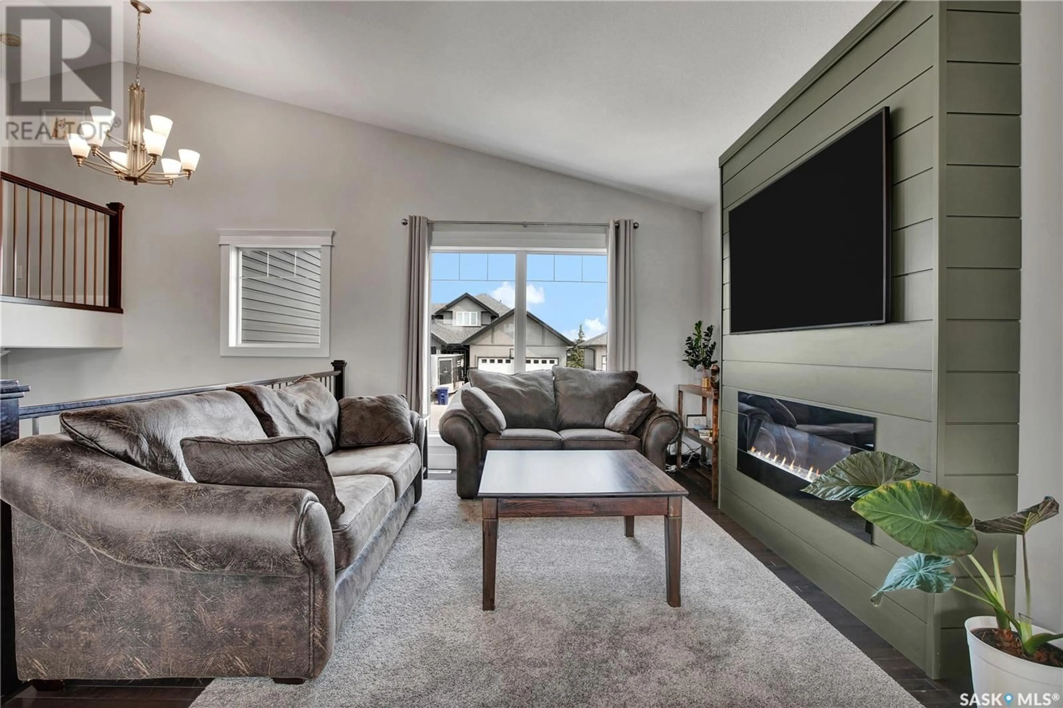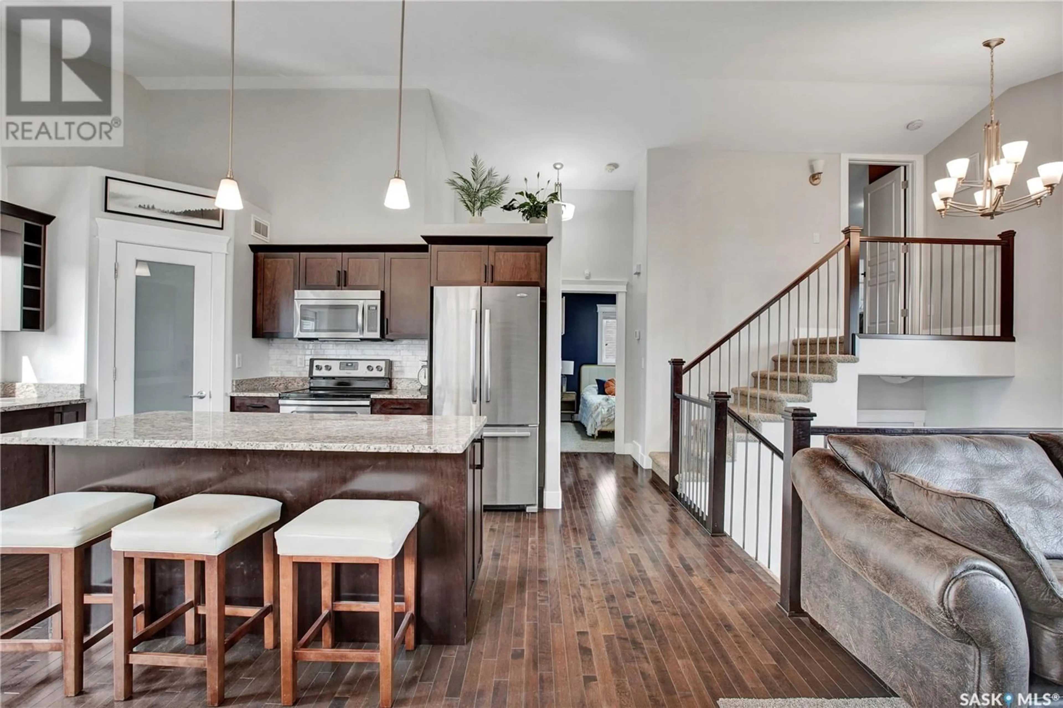527 REDWOOD CRESCENT, Warman, Saskatchewan S0K4S2
Contact us about this property
Highlights
Estimated ValueThis is the price Wahi expects this property to sell for.
The calculation is powered by our Instant Home Value Estimate, which uses current market and property price trends to estimate your home’s value with a 90% accuracy rate.Not available
Price/Sqft$395/sqft
Est. Mortgage$2,147/mo
Tax Amount (2024)$3,888/yr
Days On Market2 days
Description
This modern modified bi-level offers style, function, and flexibility—perfect for a variety of buyers. The heart of the home is the open-concept kitchen, featuring granite countertops, stainless steel appliances, and a large island that flows seamlessly into the living and dining areas. A stunning electric fireplace anchors the space, adding warmth and charm that can be enjoyed from both the kitchen and living room. The main floor has two spacious bedrooms and a full 4-piece bathroom, while the upper level is reserved for a private primary suite—complete with a generous walk-in closet and a luxurious 4-piece ensuite. Downstairs, the walk-out basement is well underway with a 4th bedroom, family room, rough-in for a 3rd bathroom, and 9-foot ceilings. Steel beam construction and a covered patio are other perks. The sunny south-facing backyard is a standout, beautifully landscaped with perennials and garden boxes. There’s even a large concrete pad ready for your future garage or extra parking. Homes like this—especially with a walk-out—are hard to come by. Call your favourite Realtor® to book your showing today!... As per the Seller’s direction, all offers will be presented on 2025-06-05 at 6:00 PM (id:39198)
Property Details
Interior
Features
Main level Floor
Kitchen
23 x 10Living room
15 x 11Dining room
12 x 94pc Bathroom
Property History
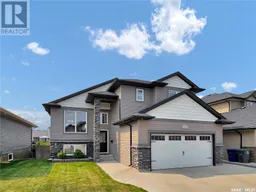 28
28
