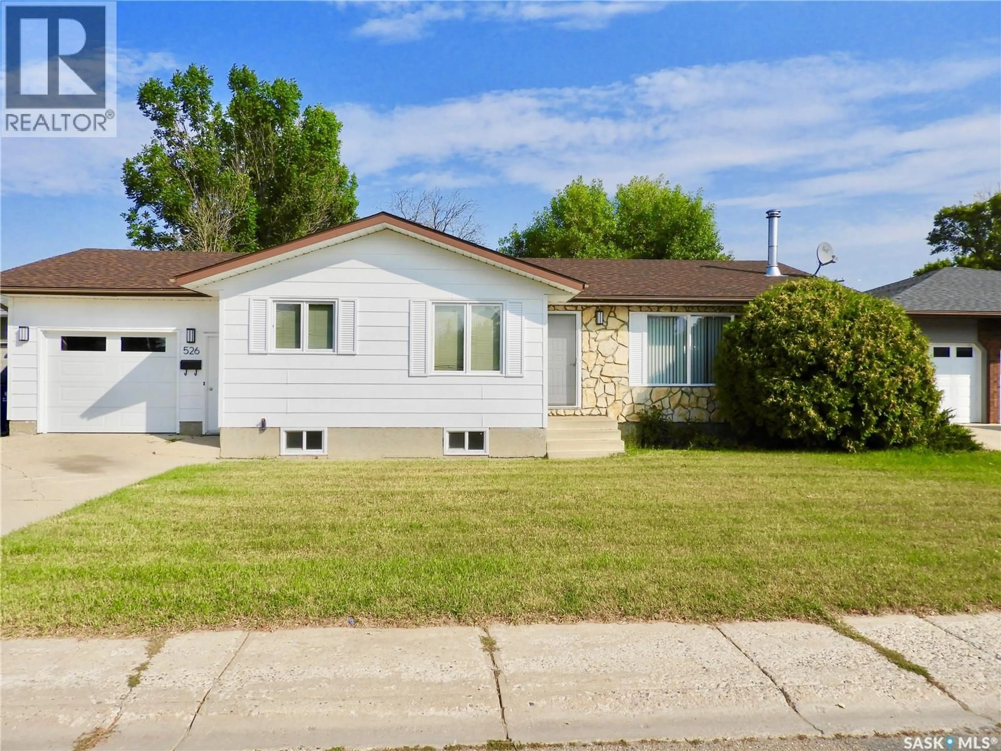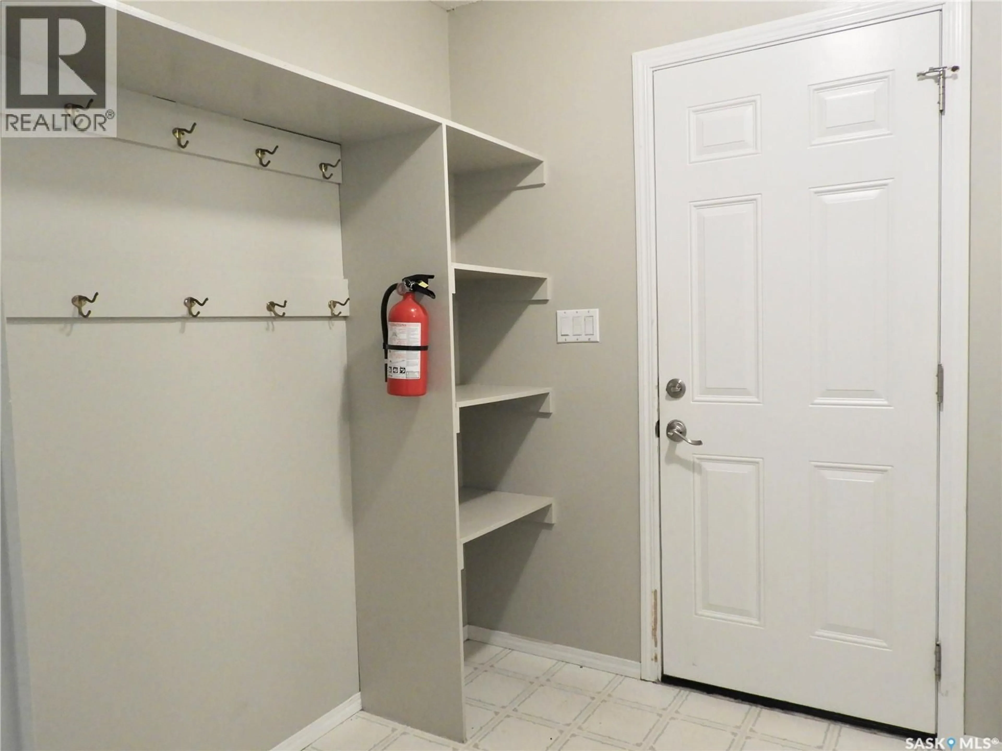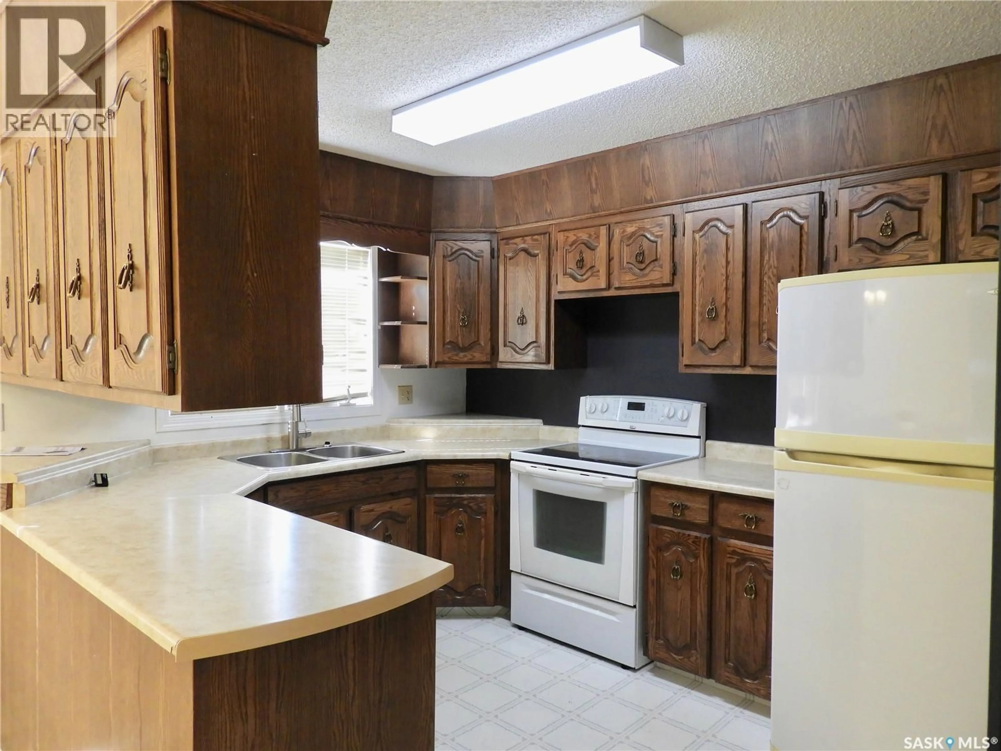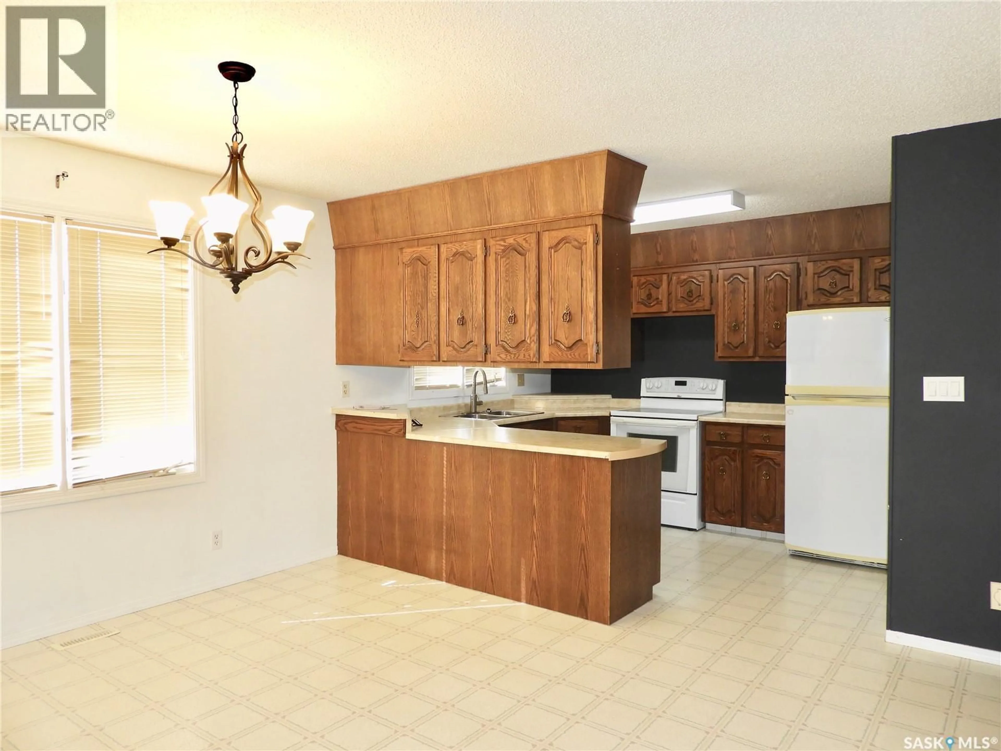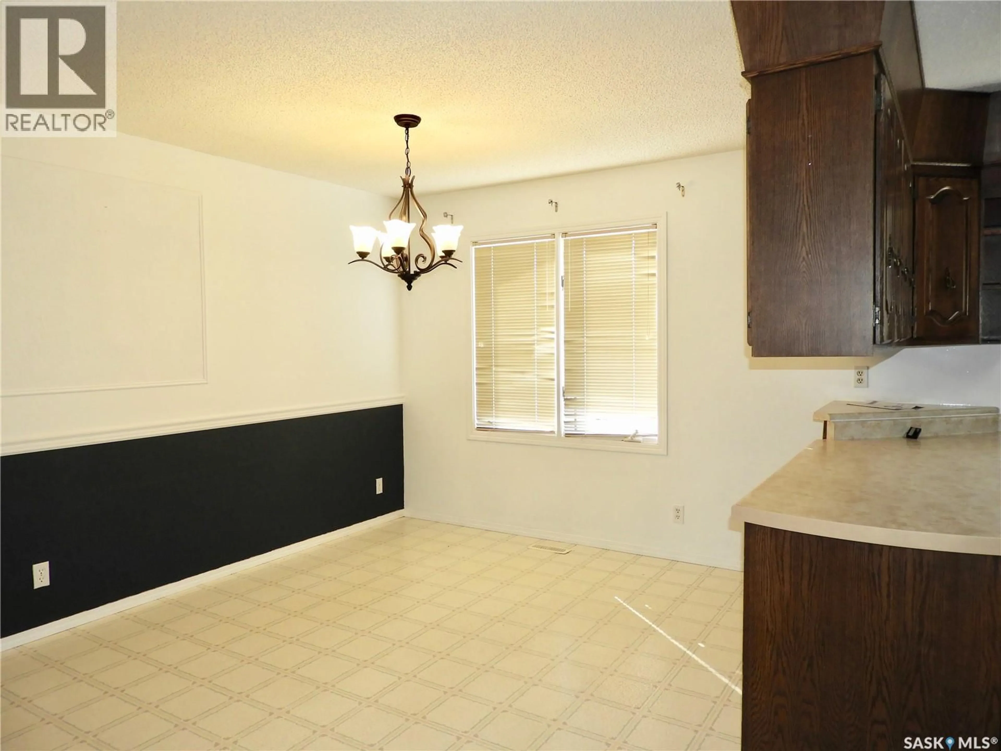526 WILKEN CRESCENT, Warman, Saskatchewan S0K4S0
Contact us about this property
Highlights
Estimated valueThis is the price Wahi expects this property to sell for.
The calculation is powered by our Instant Home Value Estimate, which uses current market and property price trends to estimate your home’s value with a 90% accuracy rate.Not available
Price/Sqft$312/sqft
Monthly cost
Open Calculator
Description
Welcome home to 526 Wilken Crescent, 1296 square foot bungalow in Warman prime location backing green space! Centrally located on a quiet Crescent in Warman near schools. The home boasts 3 bedrooms and 2 baths up and 2 bedrooms and 1 bath down, main floor with large living room with wood fireplace that has been capped for insurance purposes, lots of extra storage, large kitchen open dinning area large windows, basement with huge open family room and games room area, 3 pce bath, 2 good size bedrooms and large utility room. Single attached garage with bonus nat gas heater, huge yard backing park, large garden shed, large RV parking area and room on the 70 X 144 lot for massive detached garage, the list goes on! shows easy. As per the Seller’s direction, all offers will be presented on 09/12/2025 6:00PM. (id:39198)
Property Details
Interior
Features
Main level Floor
Living room
12.6 x 18Foyer
5.9 x 6.5Kitchen
9 x 10.1Dining room
10 x 13Property History
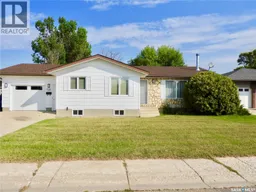 28
28
