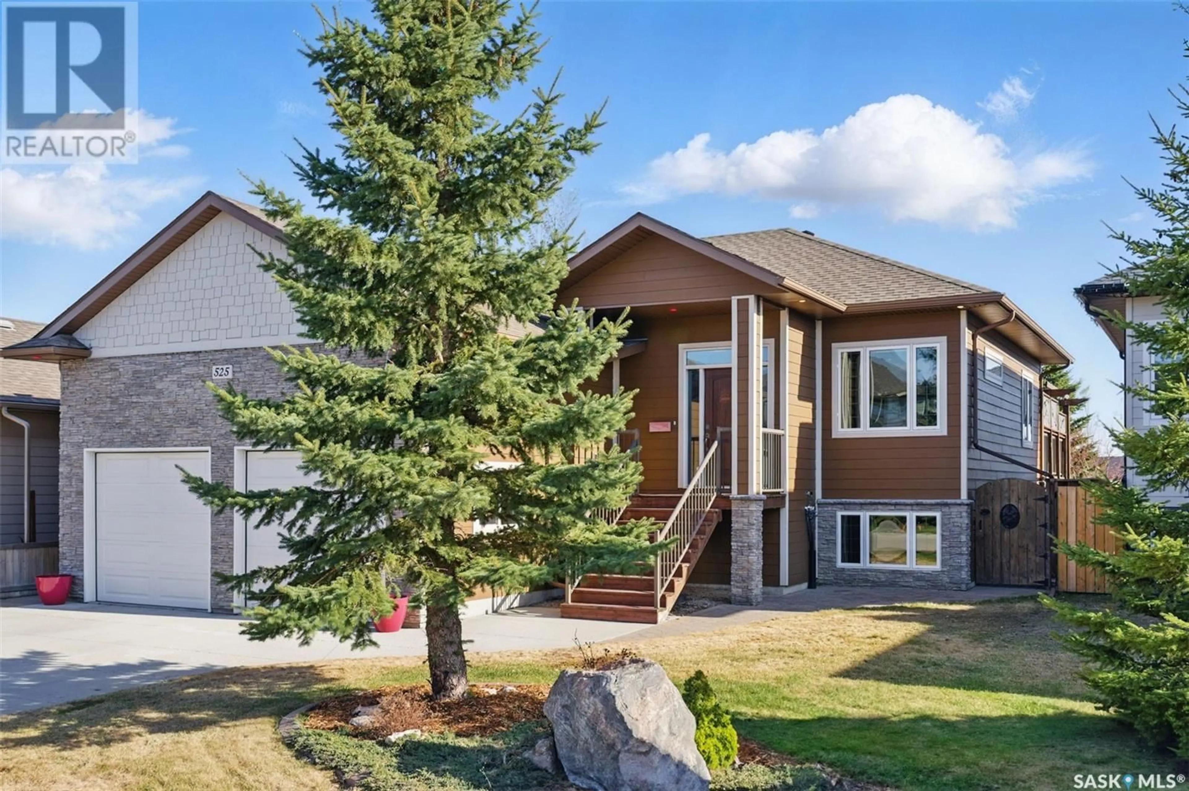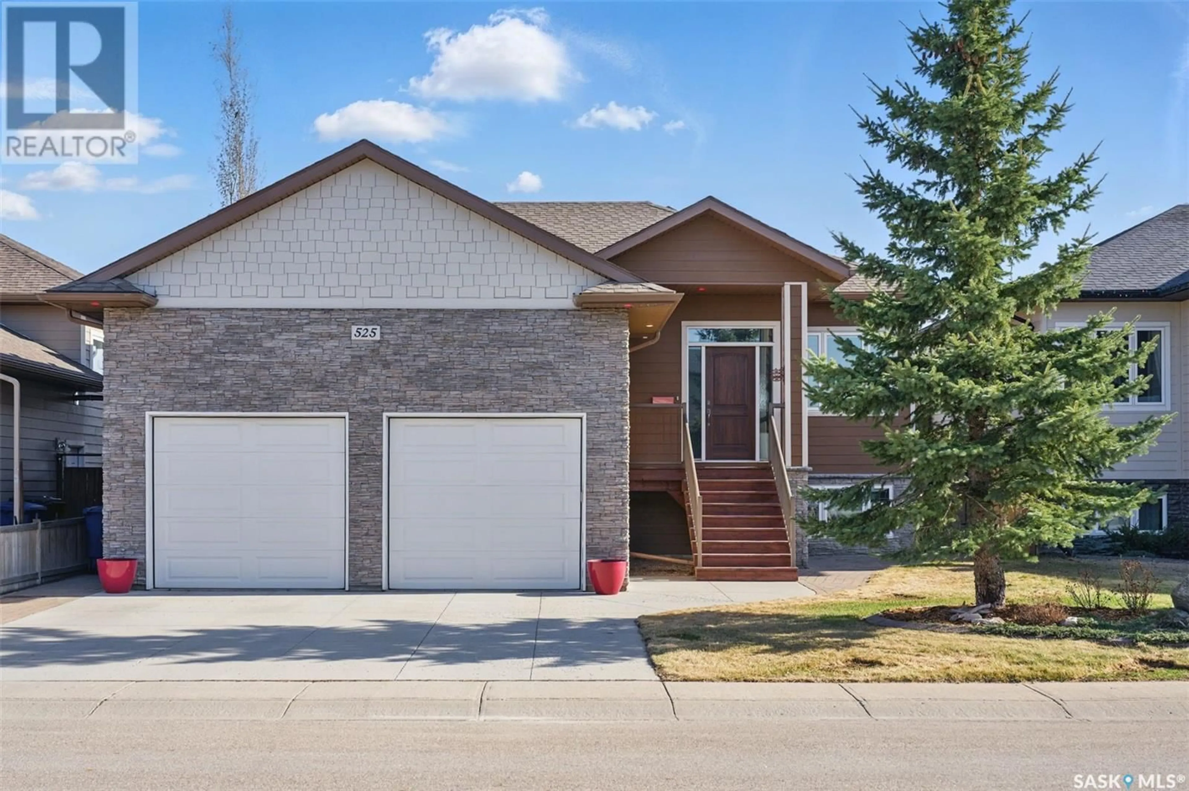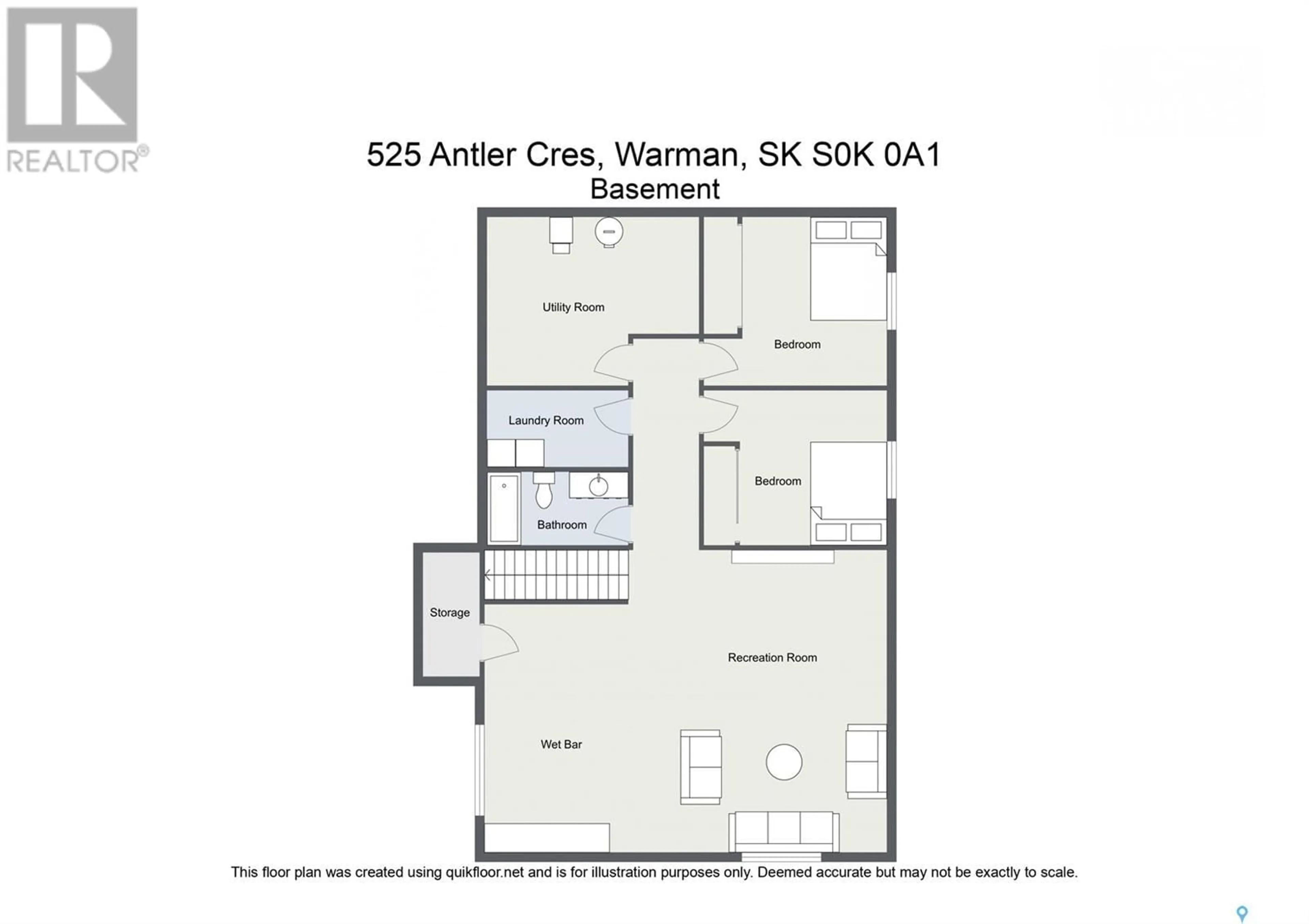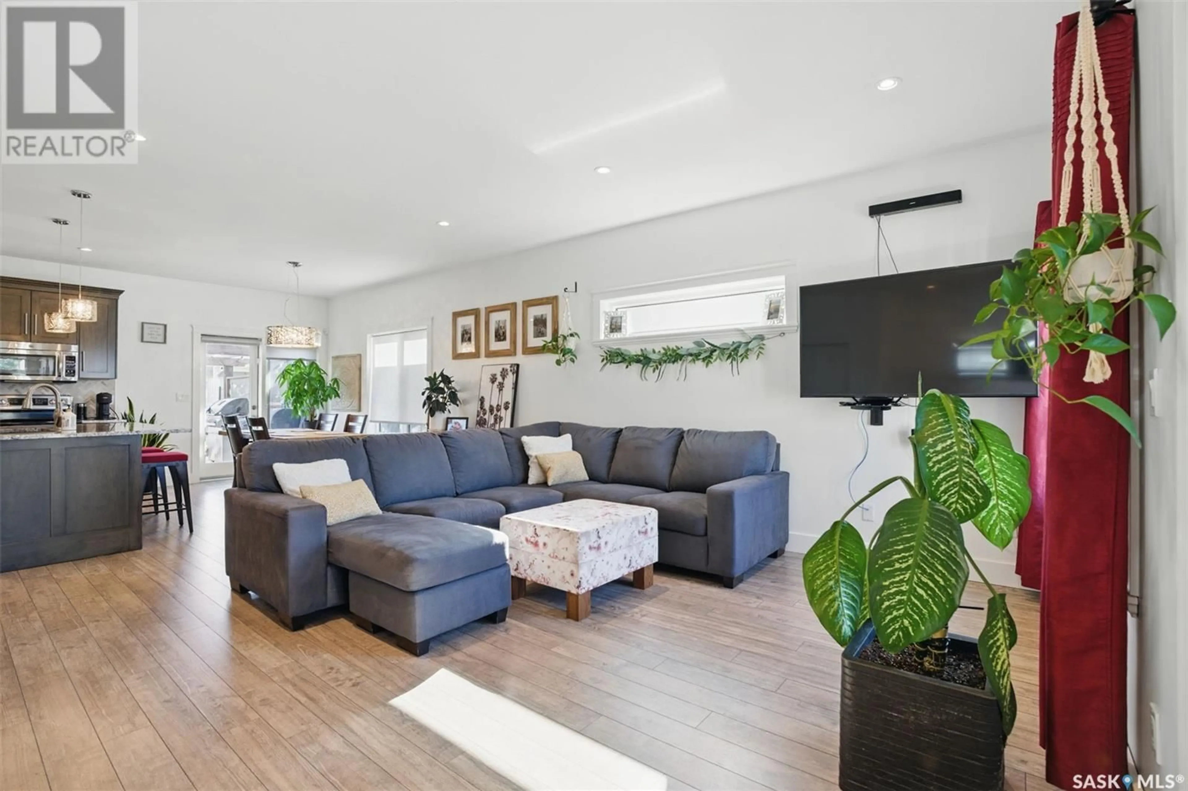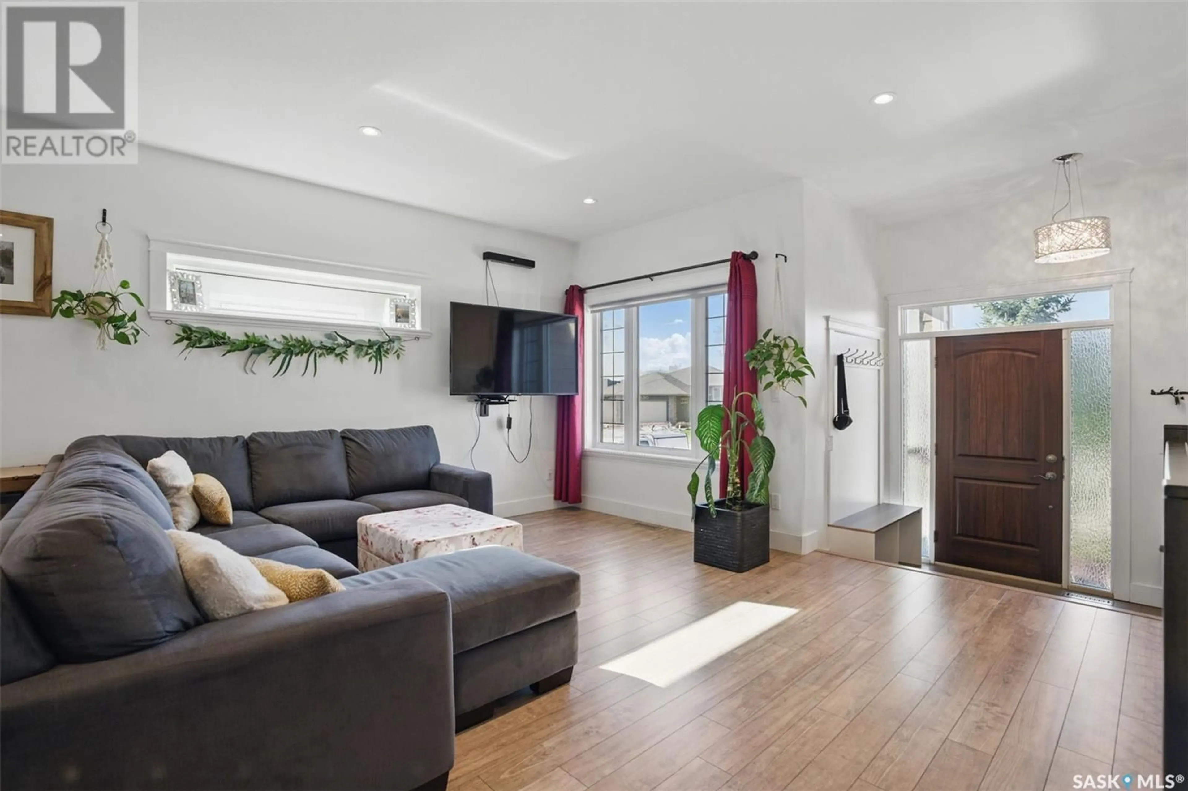525 ANTLER CRESCENT, Warman, Saskatchewan S0K4S1
Contact us about this property
Highlights
Estimated ValueThis is the price Wahi expects this property to sell for.
The calculation is powered by our Instant Home Value Estimate, which uses current market and property price trends to estimate your home’s value with a 90% accuracy rate.Not available
Price/Sqft$446/sqft
Est. Mortgage$2,658/mo
Tax Amount (2024)$4,130/yr
Days On Market1 day
Description
Welcome to 525 Antler Crescent, located in the beautiful, quiet city of Warman, Saskatchewan. This 1,385 SQFT raised bungalow is situated on the east side of Warman, conveniently close to walking trails, parks, Main Street - offering plently of shops and restaurants and easy access to Highway 11 North. Warman has experienced significant growth, making it one of the fastest-growing cities in Saskatchewan, and it has seen the development of many new businesses in recent years. This home is located in a well-established area on Antler Crescent, featuring mature trees, spacious lots, and a strong sense of community. The raised bungalow design allows for high garage ceilings, an abundance of sunlight in the basement, and ample storage space in the garage or under the deck. The main floor features an open-concept living room and kitchen with 9 ft ceilings, granite countertops, stainless steel appliances, and access to the backyard deck and garage. Three bedrooms are conveniently located on the main floor, ideal for families. The primary bedroom includes a walk-in closet, his and her sinks, a tiled walk-in shower, and a beautiful feature wall perfect for family photos. The basement offers two additional bedrooms, 9 ft ceilings a laundry room, a four-piece bathroom, a bar area, under-stair storage, and a very spacious family room. The backyard is a standout feature, with irrigated garden boxes, a fire pit with gazebo, mature trees and bushes for privacy, under-deck storage and a sandbox, alley access, and plenty of birds to enjoy. This has been a well-cared-for family home since 2016. Call today and let’s book your private viewing before it’s gone! (id:39198)
Property Details
Interior
Features
Main level Floor
Living room
16 x 15Kitchen/Dining room
19 x 154pc Bathroom
10 x 5Bedroom
9 x 11Property History
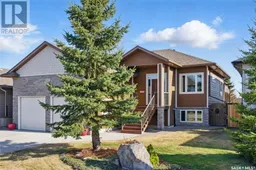 50
50
