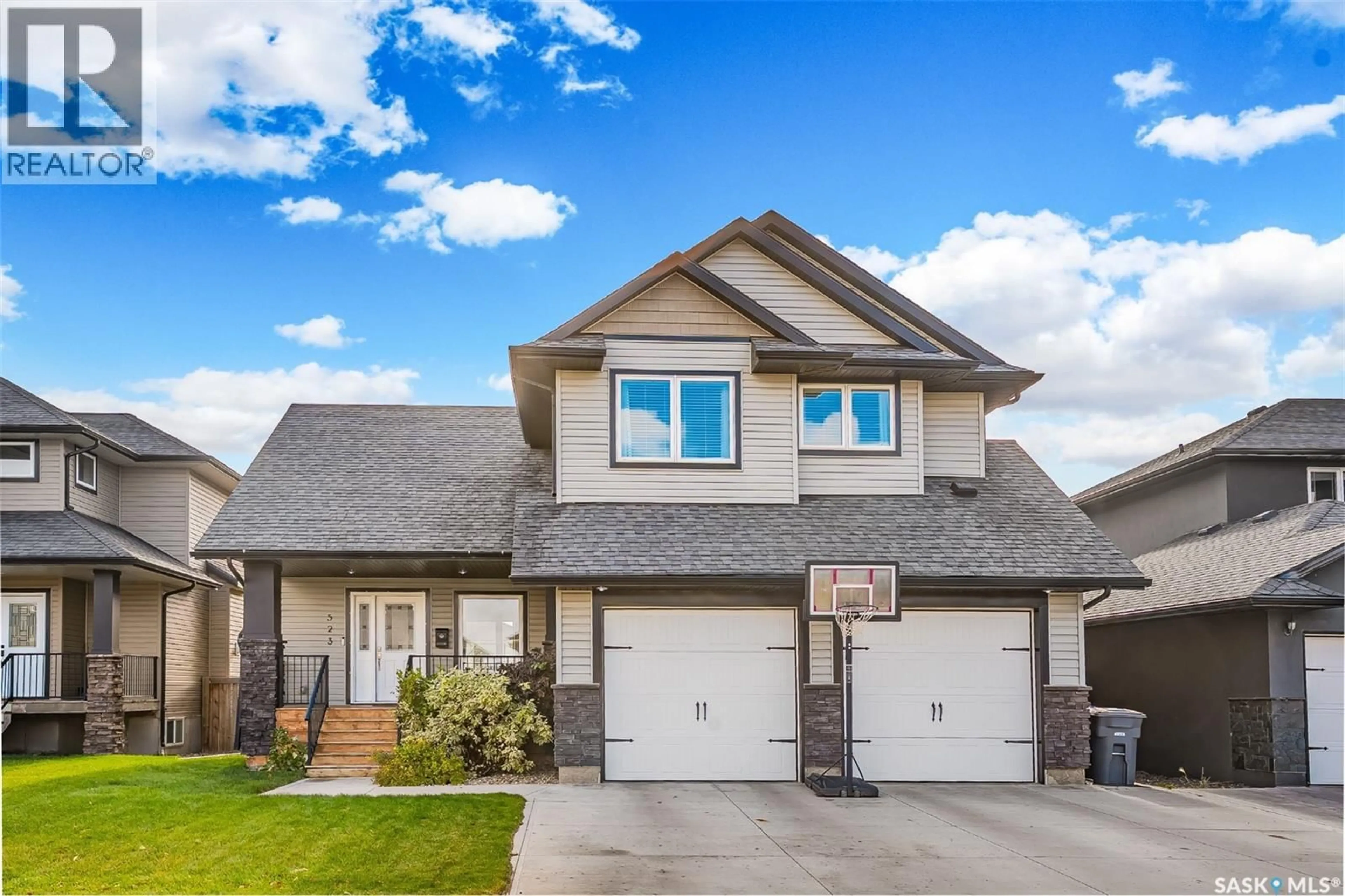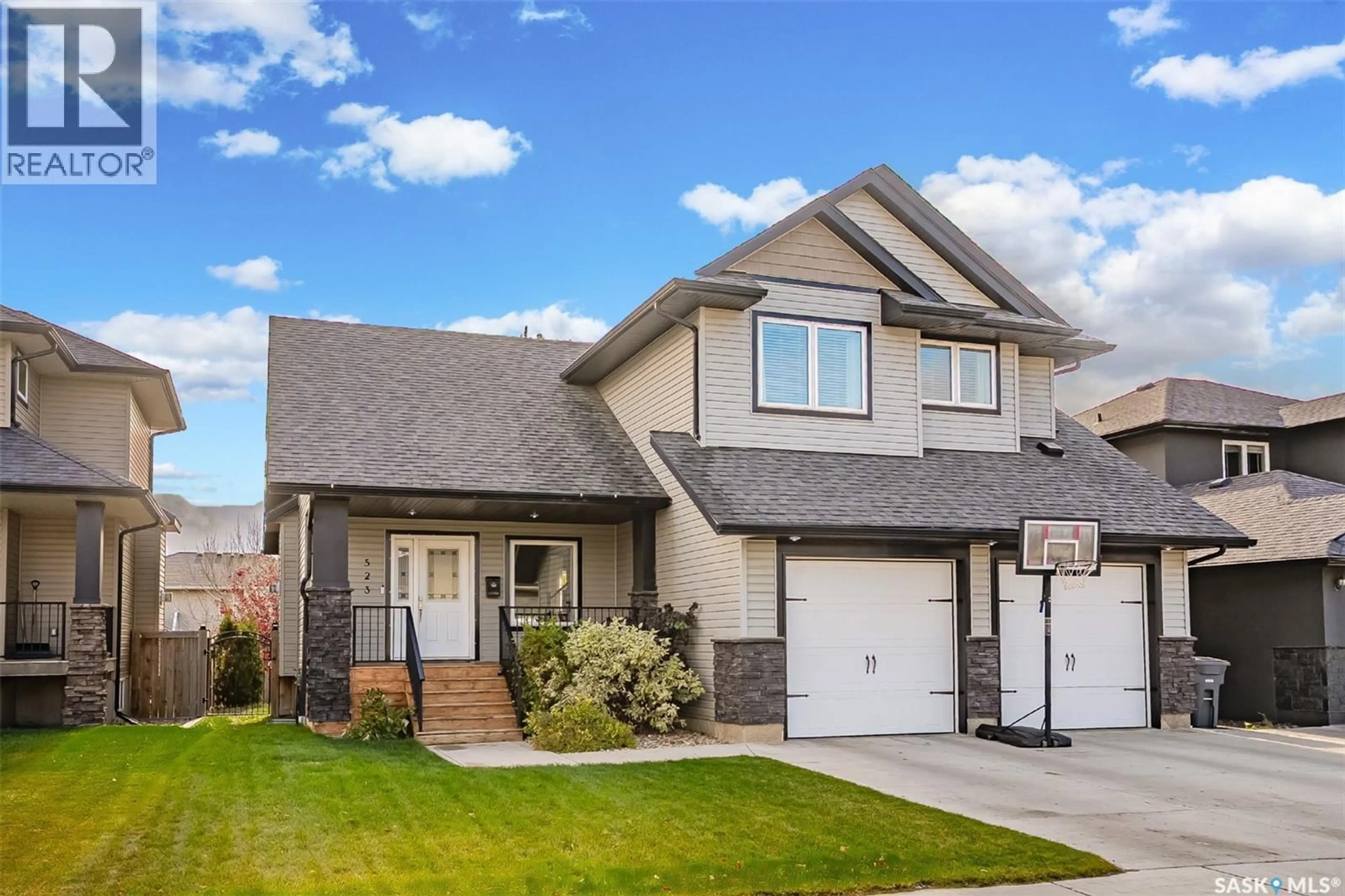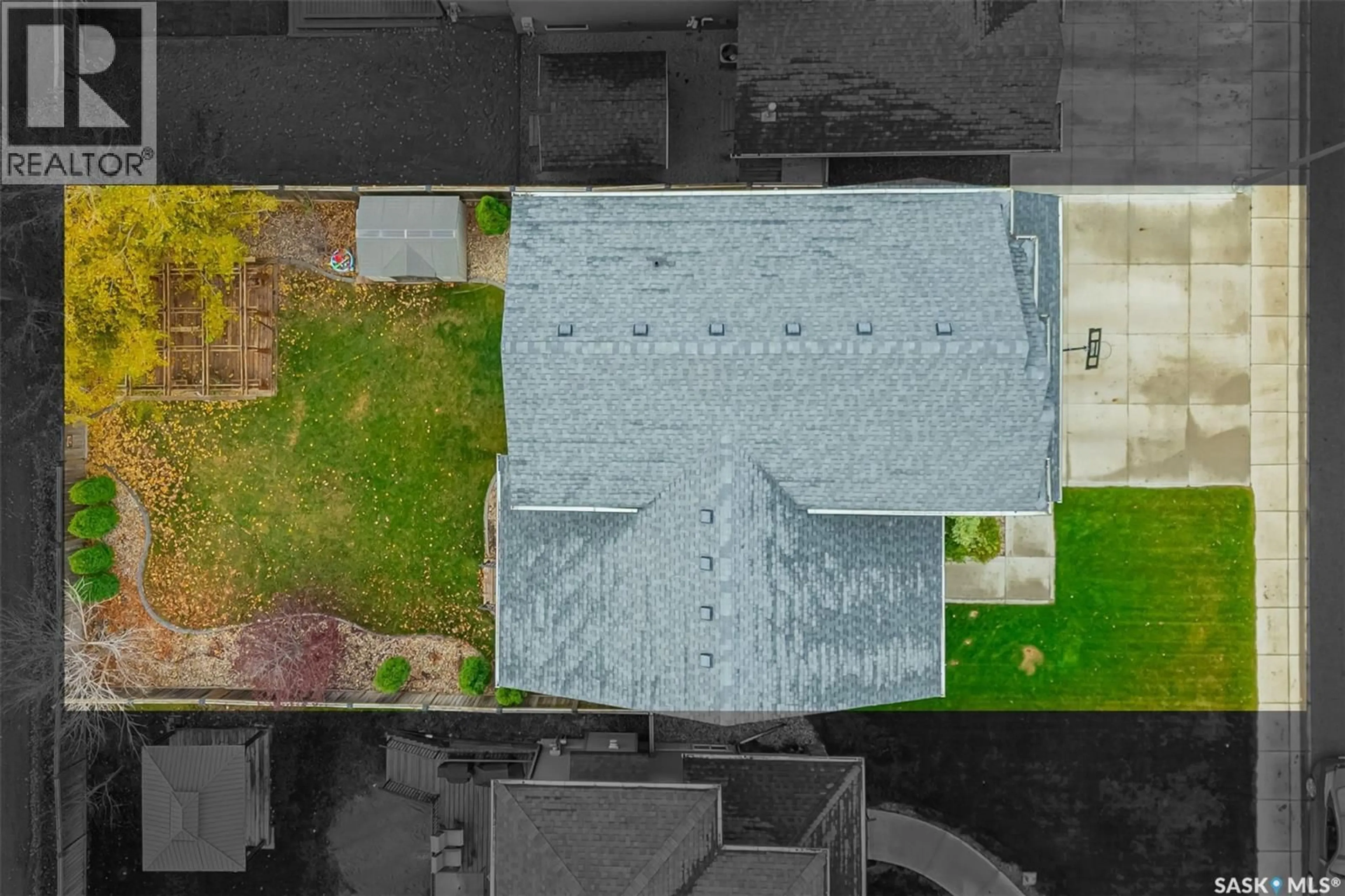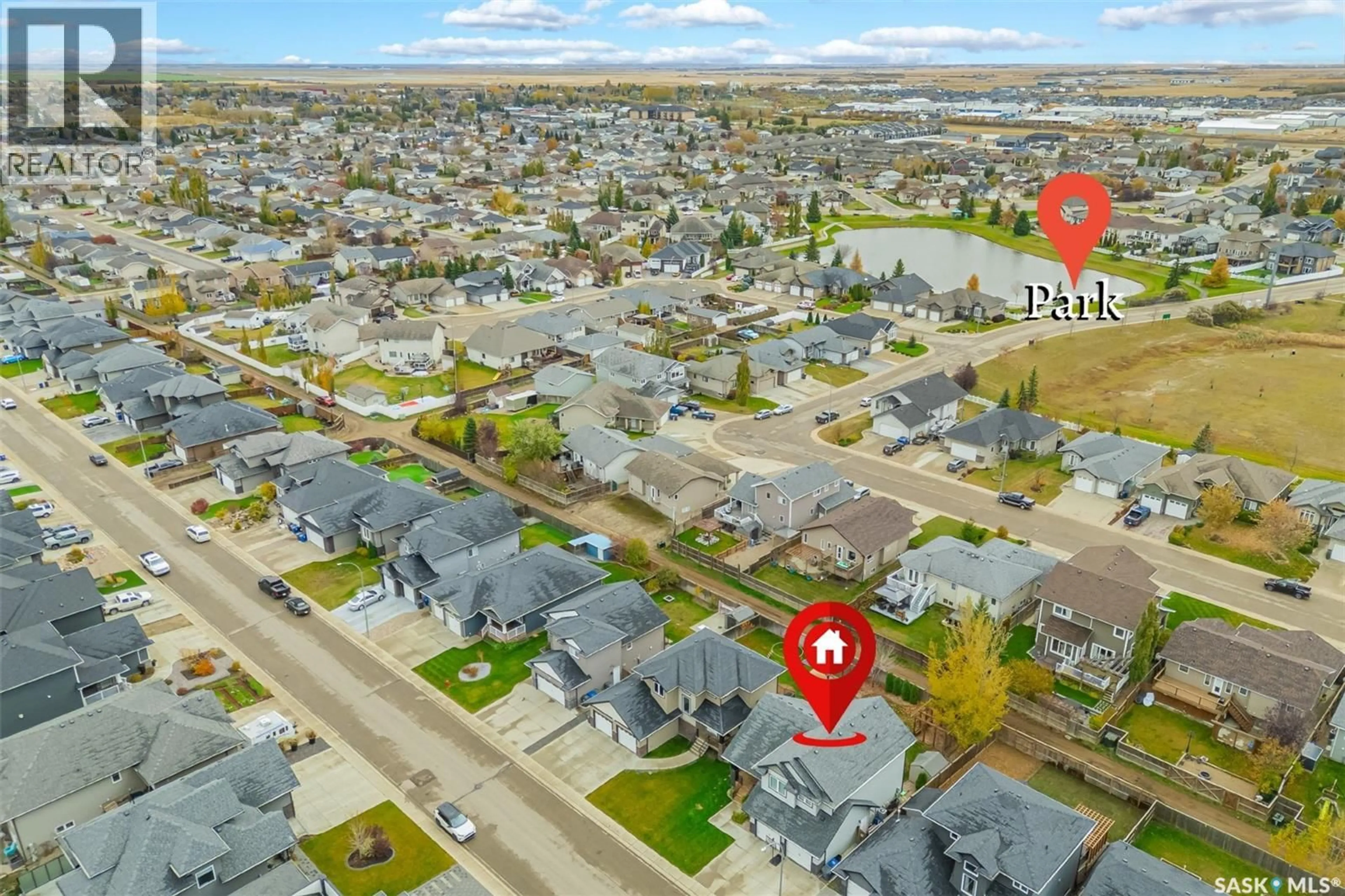523 REDWOOD DRIVE, Warman, Saskatchewan S0K4S2
Contact us about this property
Highlights
Estimated valueThis is the price Wahi expects this property to sell for.
The calculation is powered by our Instant Home Value Estimate, which uses current market and property price trends to estimate your home’s value with a 90% accuracy rate.Not available
Price/Sqft$359/sqft
Monthly cost
Open Calculator
Description
Welcome to 523 Redwood Crescent — a beautifully finished two-storey home perfectly situated in one of Warman’s most sought-after locations! This stunning property sits directly across from scenic walking paths and a tranquil pond, offering the ideal mix of small-city charm and family-friendly convenience. From the moment you arrive, you’ll love the curb appeal — a stone and vinyl exterior, covered front porch, and triple concrete driveway leading to the double attached garage. Step inside to a bright, open-concept layout with soaring vaulted ceilings and a gorgeous feature wall with built-in shelving and a cozy gas fireplace. The kitchen is the heart of the home, featuring granite countertops, a large island with seating, stainless steel appliances, and ample cabinetry plus a spacious pantry for extra storage. A large dining area opens to the covered back deck — perfect for entertaining or relaxing while overlooking your fully landscaped yard complete with pergola. Upstairs, you’ll find three bedrooms including a spacious primary suite with a walk-in closet and beautiful 4-piece ensuite. The convenient second-floor laundry (washer & dryer included!) adds everyday ease. Downstairs, the professionally finished basement includes a stylish family room with a high-end 5.1 surround sound system — ideal for movie nights or watching the game. Additional features include central air conditioning, central vac, triple-pane windows, and plenty of thoughtful touches throughout. Take a walk through from the comfort of your home — virtual tour available in the listing! Located steps from the park, walking trails, and school, this Warman home truly has it all — space, style, and location! (id:39198)
Property Details
Interior
Features
Main level Floor
2pc Bathroom
4'11" x 6'9"Dining room
11'11" x 15'4"Foyer
Kitchen
9'6" x 12'9"Property History
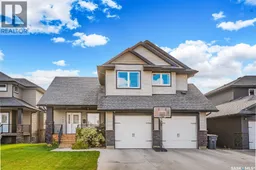 48
48
