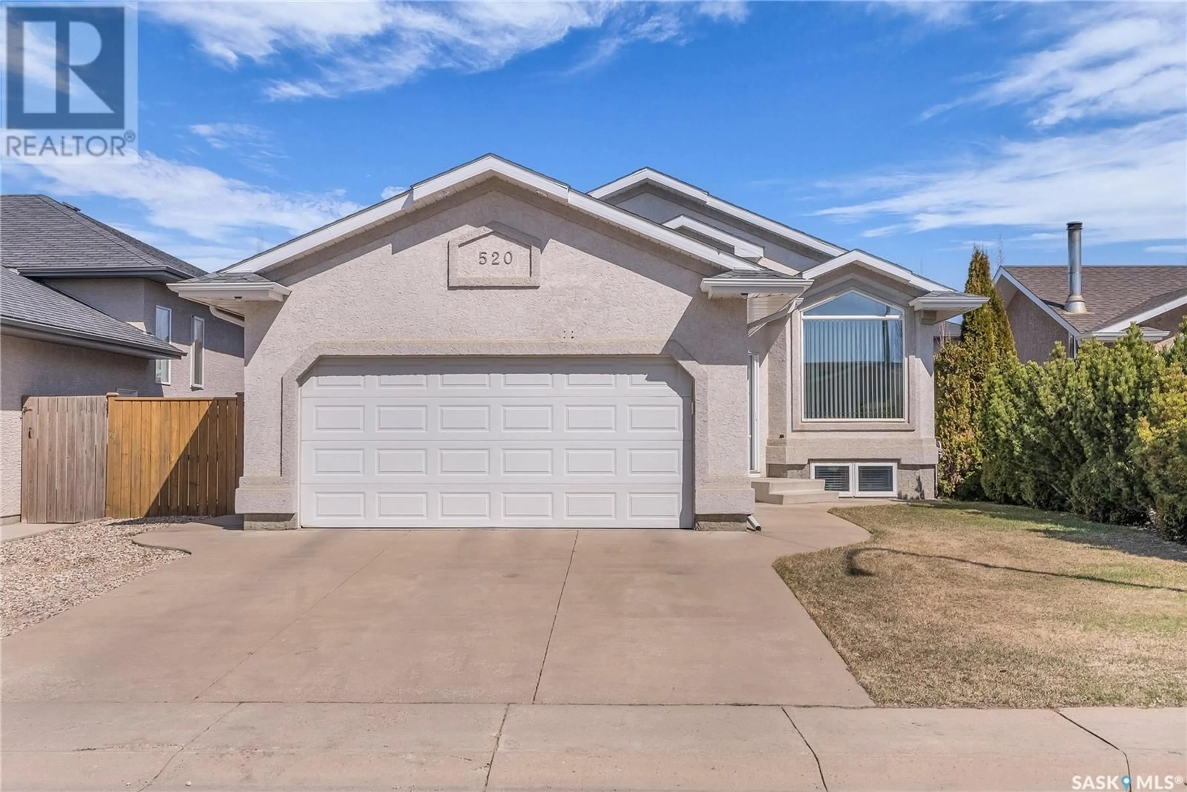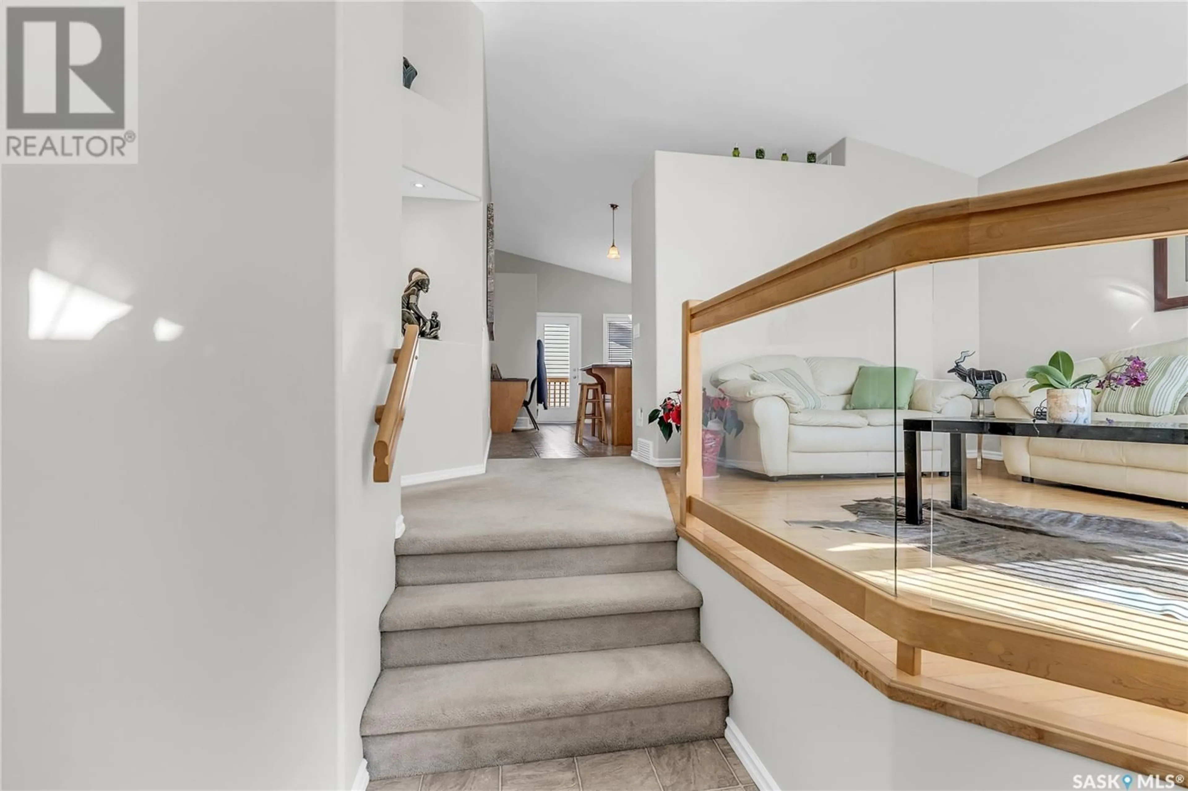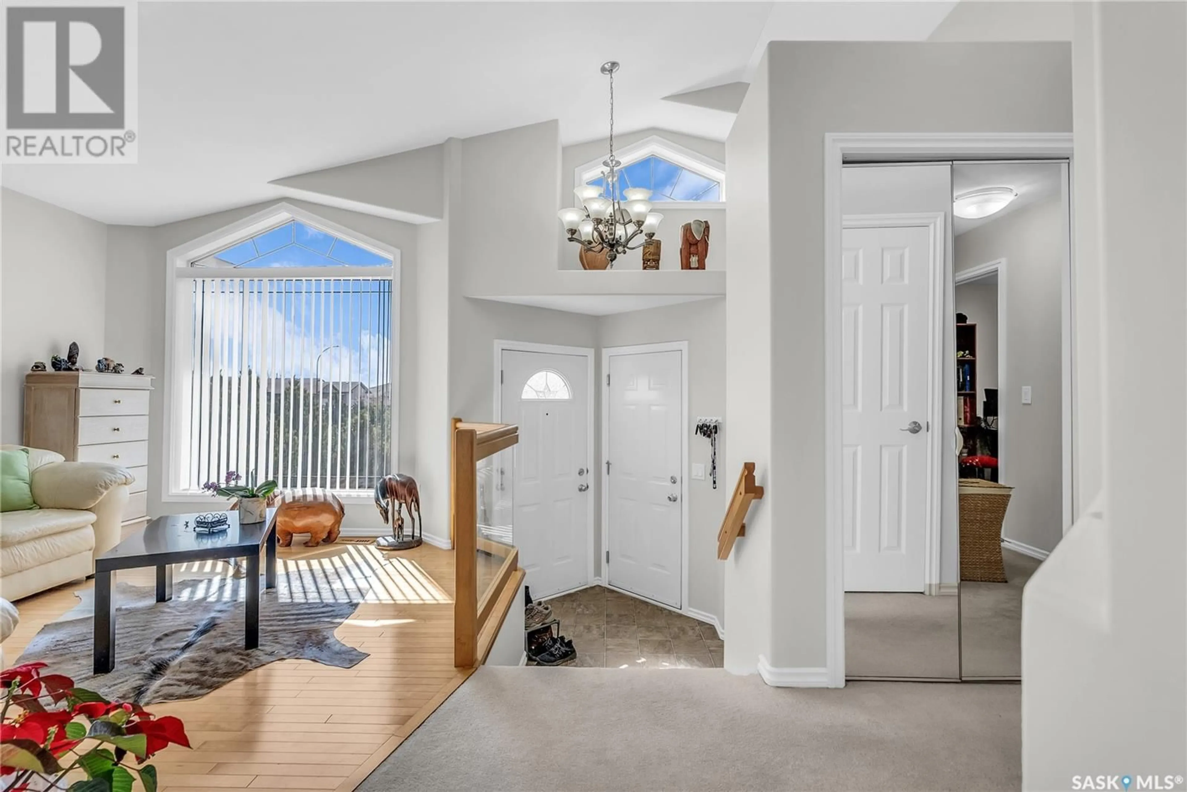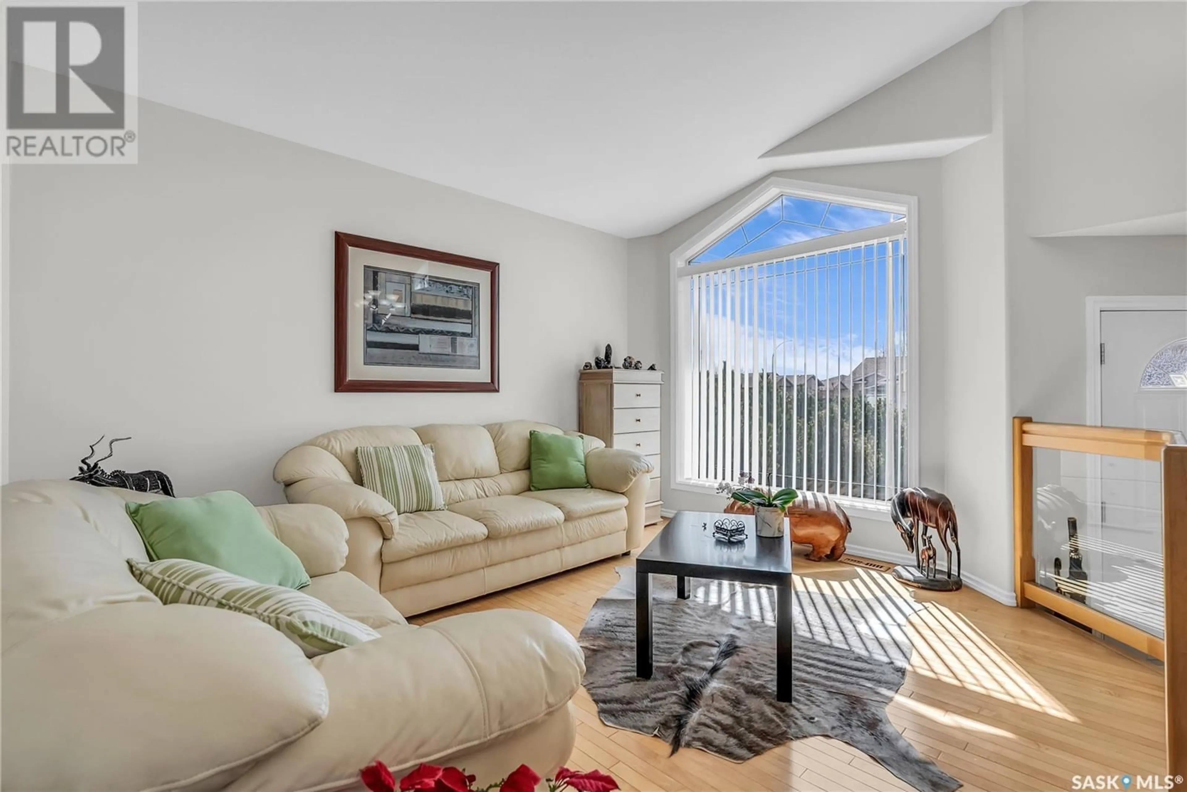520 CRYSTAL CRESCENT, Warman, Saskatchewan S0K4S5
Contact us about this property
Highlights
Estimated ValueThis is the price Wahi expects this property to sell for.
The calculation is powered by our Instant Home Value Estimate, which uses current market and property price trends to estimate your home’s value with a 90% accuracy rate.Not available
Price/Sqft$437/sqft
Est. Mortgage$2,147/mo
Tax Amount (2025)$3,784/yr
Days On Market3 days
Description
Welcome home to 520 Crystal Crescent in the vibrant city of Warman. This well cared for bungalow has great curb appeal with a clean stucco exterior and a concrete driveway that leads to a double attached garage. Step inside to find a spacious front entrance that welcomes you into a bright, sun-filled living room, where a large south-facing window and vaulted ceilings create an open, airy atmosphere. The kitchen is thoughtfully designed with ample cabinetry and a central island that’s perfect for meal prep. The adjacent dining area flows seamlessly onto a private large back deck making entertaining a breeze. The main floor of this bungalow features three bedrooms, including a spacious primary suite complete with a walk-in closet and a 3-piece ensuite. The secondary bedrooms are down the hallway with a 4 piece bathroom available too. The fully developed basement opens up into a large family room and lends access to a 4 piece bathroom and two additional oversized bedrooms - one with a large walk-in closet! Outside, you will note that the private deck features a lower tier that is perfect for relaxing or entertaining. Plenty of grass space, lane access and not to mention the standout feature of a detached shop. This space is fully insulated, heated, and finished with sealed concrete floors—ideal for hobbyists, storage, or extra parking. This home checks the boxes and is situated on a quiet street that is walking distance to schools, parks, and shopping amenities! Don’t miss the opportunity to make this beautiful home your own! (id:39198)
Property Details
Interior
Features
Main level Floor
Dining room
9 x 10Living room
10 x 12.11Kitchen
11 x 13.1Primary Bedroom
12 x 12Property History
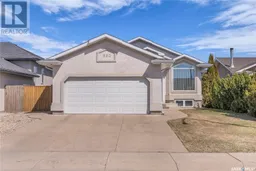 50
50
