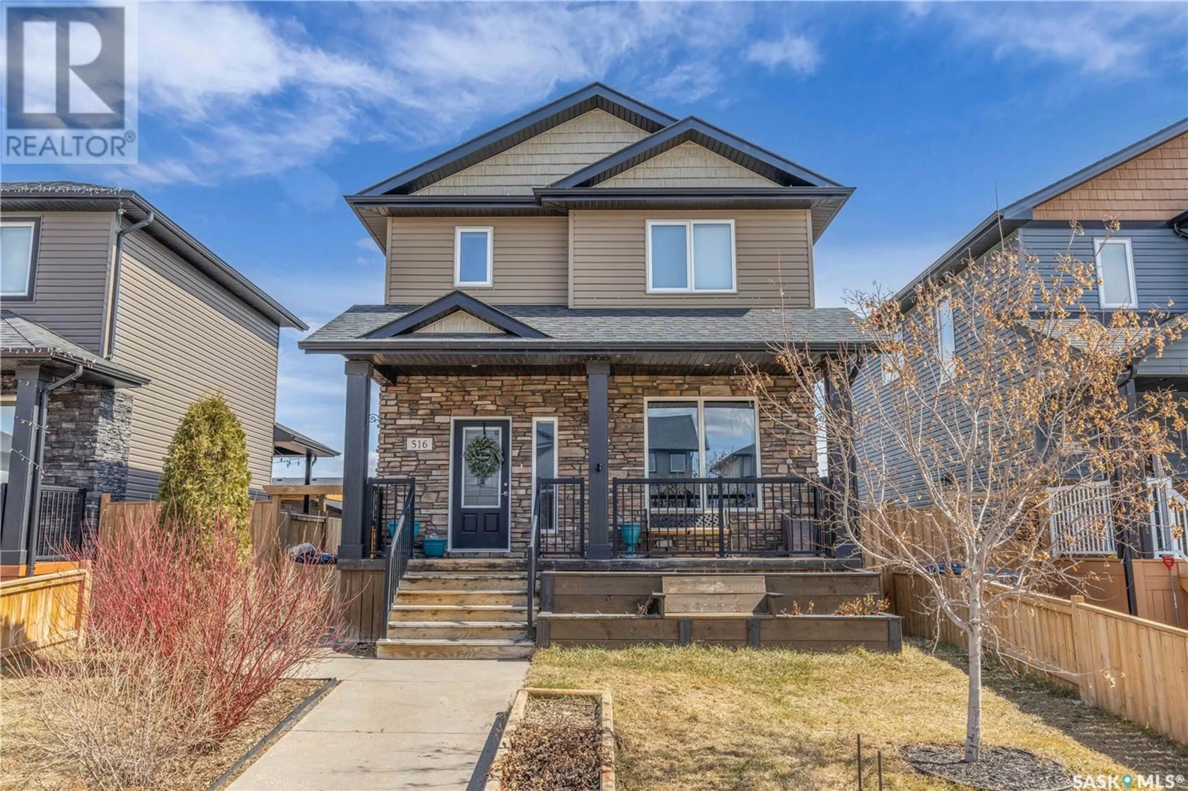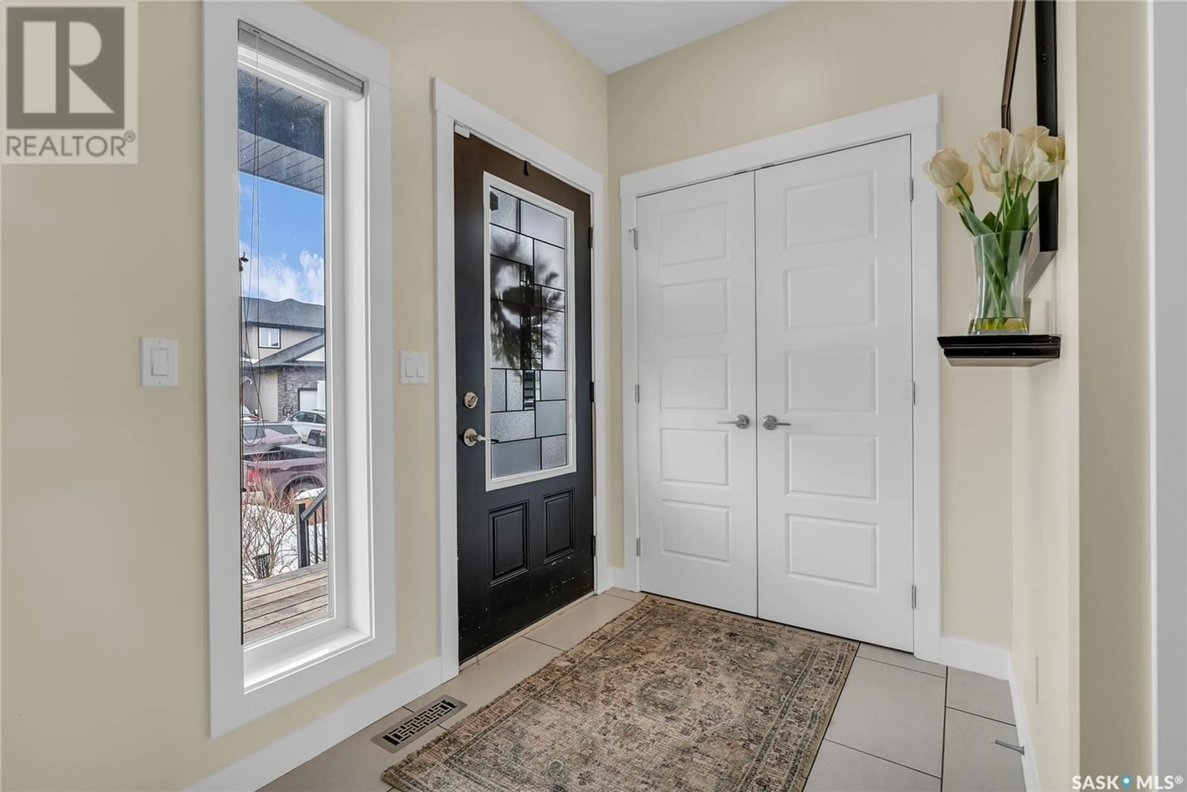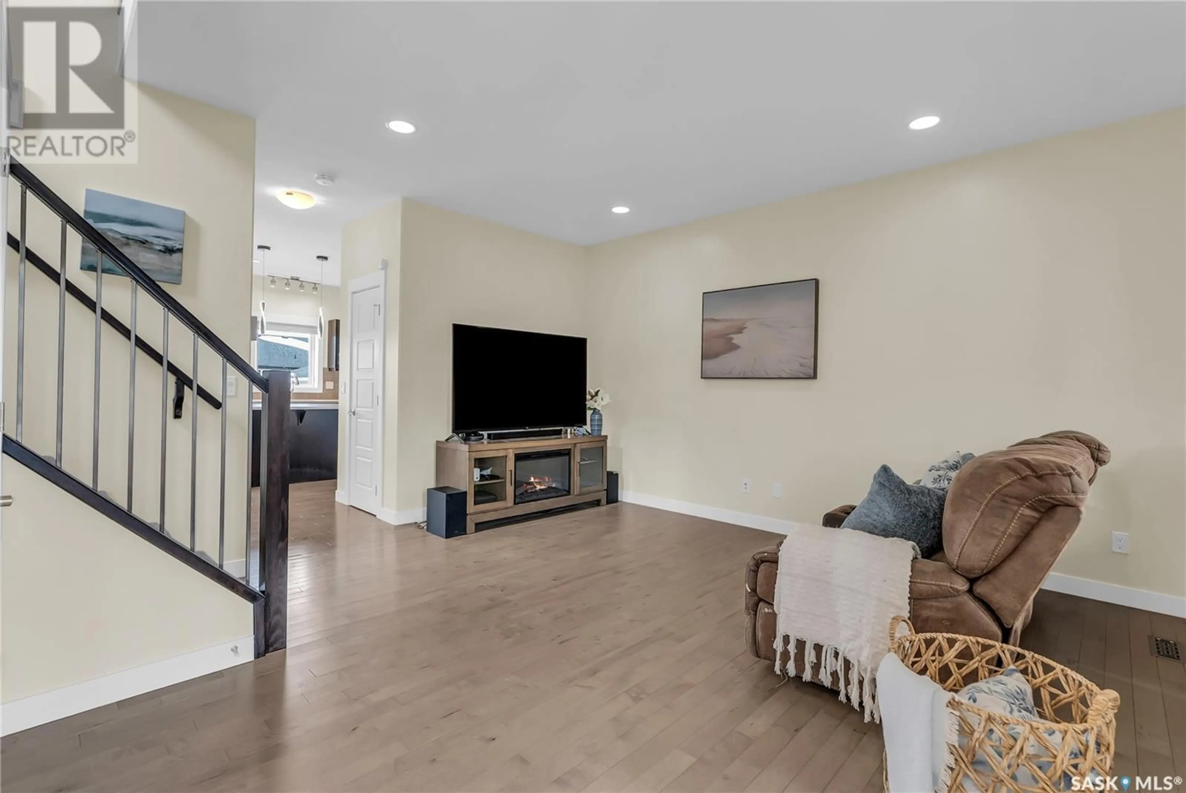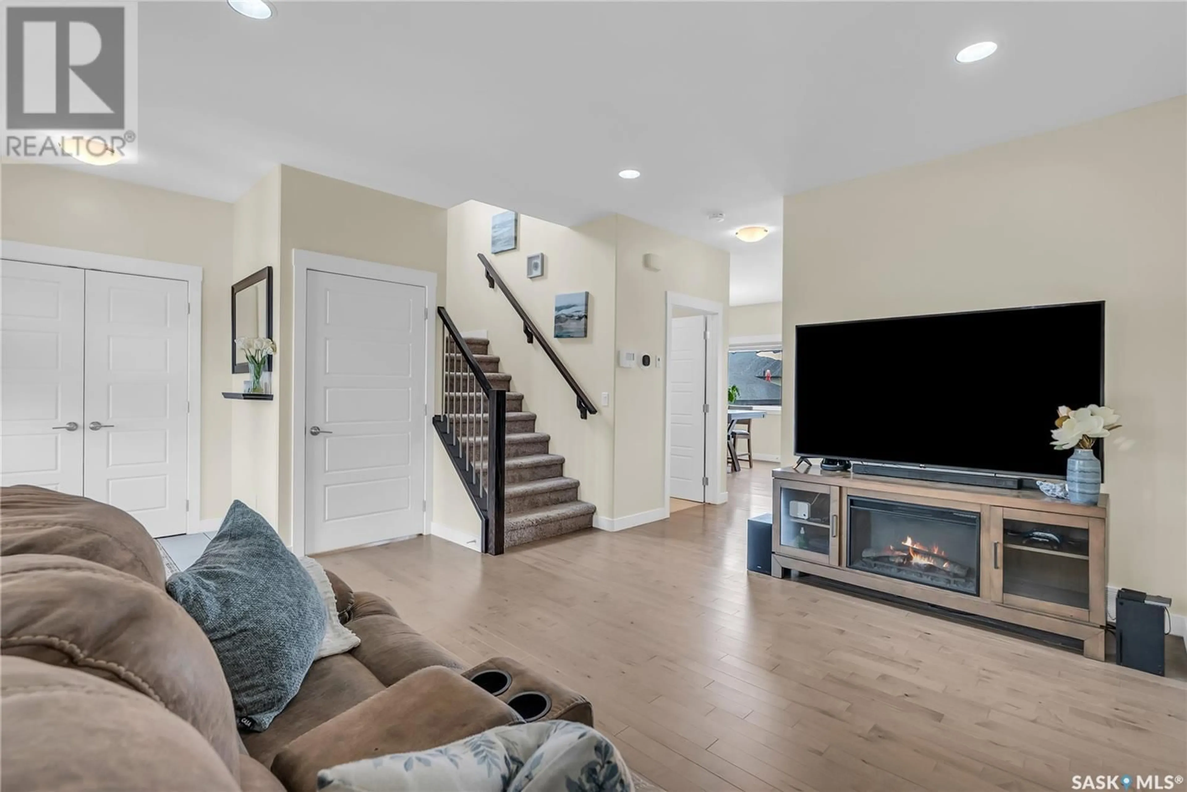516 MAPLE CRESCENT, Warman, Saskatchewan S0K4S2
Contact us about this property
Highlights
Estimated ValueThis is the price Wahi expects this property to sell for.
The calculation is powered by our Instant Home Value Estimate, which uses current market and property price trends to estimate your home’s value with a 90% accuracy rate.Not available
Price/Sqft$295/sqft
Est. Mortgage$1,803/mo
Tax Amount (2024)$3,844/yr
Days On Market1 day
Description
Tucked away on the quiet edge of Warman (just a 15-minute commute from Saskatoon), this two-storey charmer is the kind of home where life’s stories are written; bikes spilled over on the lawn, spontaneous backyard s’mores, tumblers of wine with the neighbour on the covered veranda, perennial advice from the green-thumb across the street (you’ll probably need it to keep the rose bushes alive). Inside, the living room is the perfect spot for couch forts and Netflix marathons; with a picture window that lets the sunshine pour in after work. The kitchen/dining area make a great hangout spot. Quartz countertops, tile backsplash, undermount lighting, exterior vented hood fan, designated pantry, stainless steel appliances; a kitchen that will make you look like you know what you’re doing (even if dinner is cereal). A spacious main-floor powder room with laundry (muddy spring clothes directly into the wash!). Upstairs, the massive primary suite is pure comfort — a walk-in closet that can handle your shopping habits and an ensuite that says “lock the door and light a candle.” Two more bedrooms and another full bath round things out — perfect for kids, guests, or that home office you keep promising to set up. The basement is fully finished, complete with two more bedrooms (yes, they have custom closets). A family room for game nights or teen hangouts (sound insulated), a stunning spa bathroom, and a separate side entry for when want your teenager to feel like they’ve moved out (but not really). The backyard is fully fenced and landscaped; ready for summer — think BBQs on the deck, stargazing, maybe even a hammock situation. A double detached garage and street parking out front, plus other features like central A/C, Ecobee, real hardwood floors, an alarm system, all new appliances (except for the stove), and a brand new furnace. Warman’s got that small-town feel with big-time perks: parks, ponds, walking trails, schools, a golf course and a growing number of amenities. (id:39198)
Property Details
Interior
Features
Main level Floor
Living room
11.6 x 15.2Kitchen
11.6 x 8.6Dining room
11.6 x 9.9Laundry room
9.1 x 5.2Property History
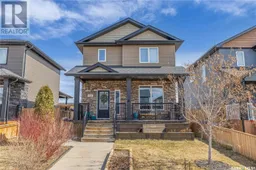 48
48
