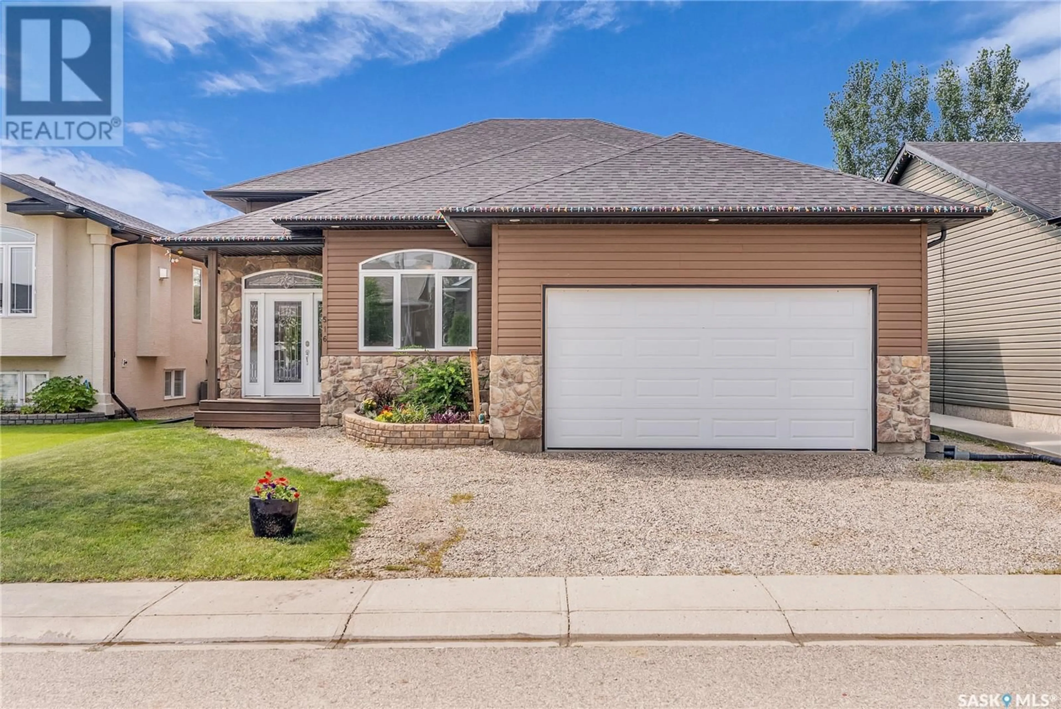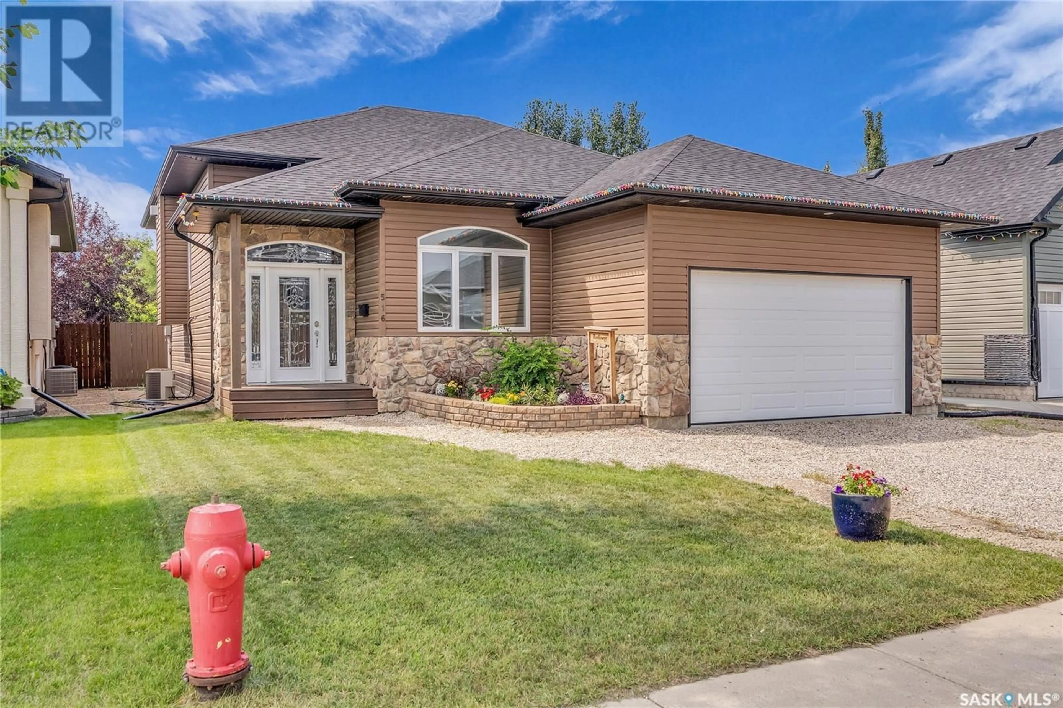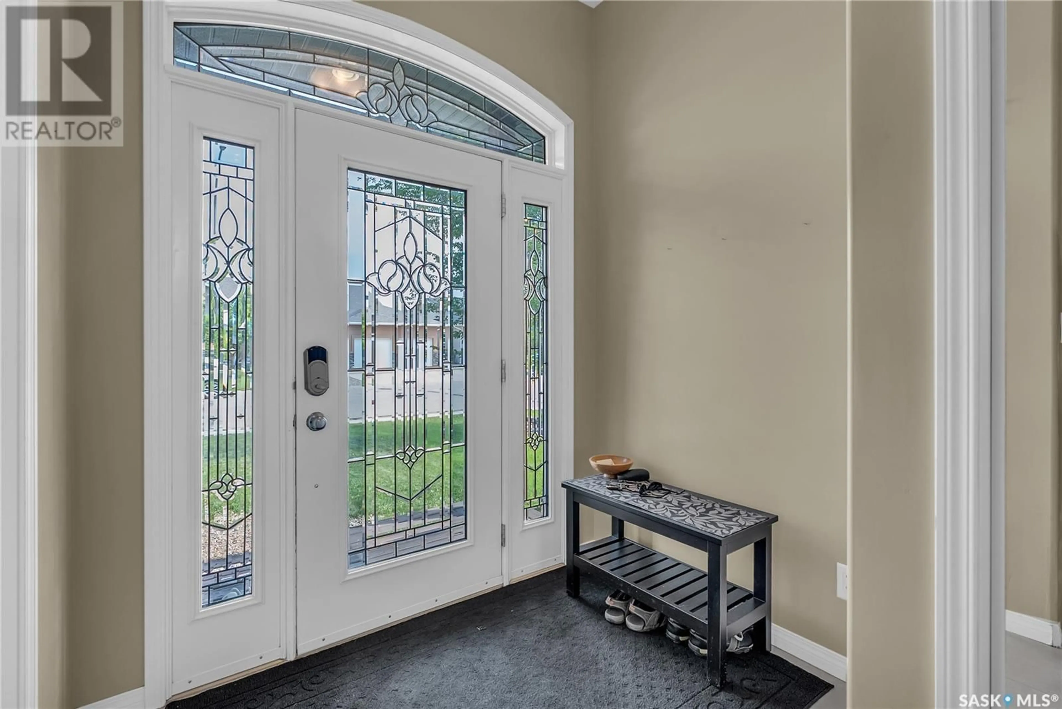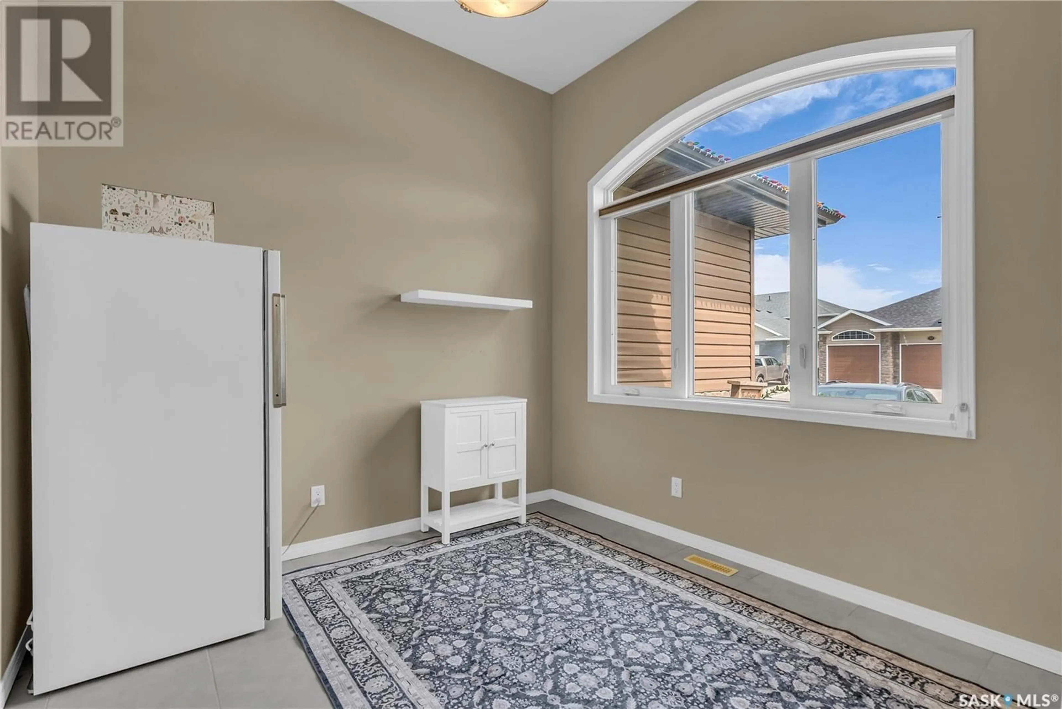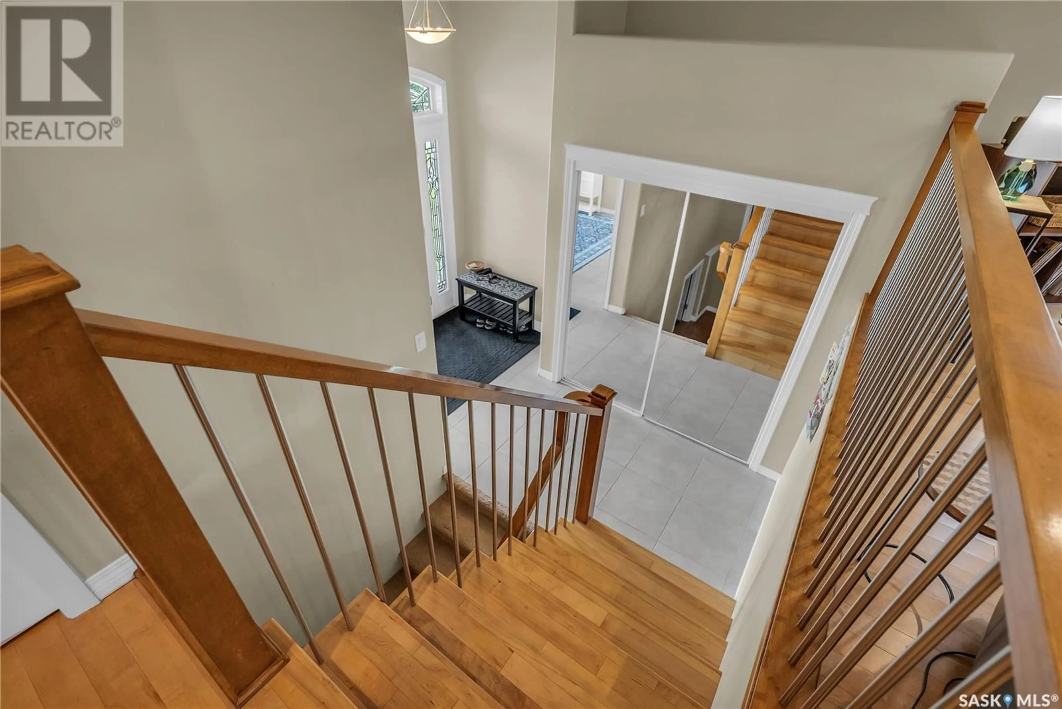516 ANTLER CRESCENT, Warman, Saskatchewan S0K0A1
Contact us about this property
Highlights
Estimated valueThis is the price Wahi expects this property to sell for.
The calculation is powered by our Instant Home Value Estimate, which uses current market and property price trends to estimate your home’s value with a 90% accuracy rate.Not available
Price/Sqft$332/sqft
Monthly cost
Open Calculator
Description
Welcome to this beautifully maintained 3 bedroom, 2 bathroom home offering 1,550 square feet of thoughtfully designed living space. Perfectly suited for families or those seeking extra room to work from home or unwind, this home also features a versatile office/den that could easily serve as a fourth bedroom with no closet &offers a insulated 2 Car Attached garage. Step inside to an inviting open-concept layout that seamlessly connects the kitchen, dining, and living areas—ideal for entertaining or everyday living. A cozy gas fireplace anchors the space, while large windows flood the home with natural light. The convenience of main floor laundry makes daily tasks a breeze.The spacious primary suite is a true retreat, featuring private access to a deck—perfect for morning coffee or evening relaxation. Downstairs, the basement boasts impressive 9-foot ceilings and offers a blank canvas with plenty of room for future development to suit your needs. Stepping outside to a fully landscaped and fenced backyard complete with RV parking, a storage shed, and ample space to enjoy the outdoors. Recent updates include new shingles installed in 2024, giving peace of mind for years to come. Whether you're working from home, hosting guests, or planning your dream basement, this home offers flexibility, comfort, and space to grow. Don't miss your opportunity to make this bright and welcoming home yours. schedule your private showing today. (id:39198)
Property Details
Interior
Features
Main level Floor
Bedroom
Foyer
Living room
Dining room
Property History
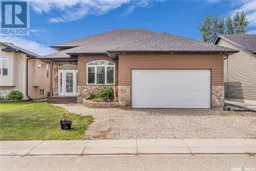 41
41
