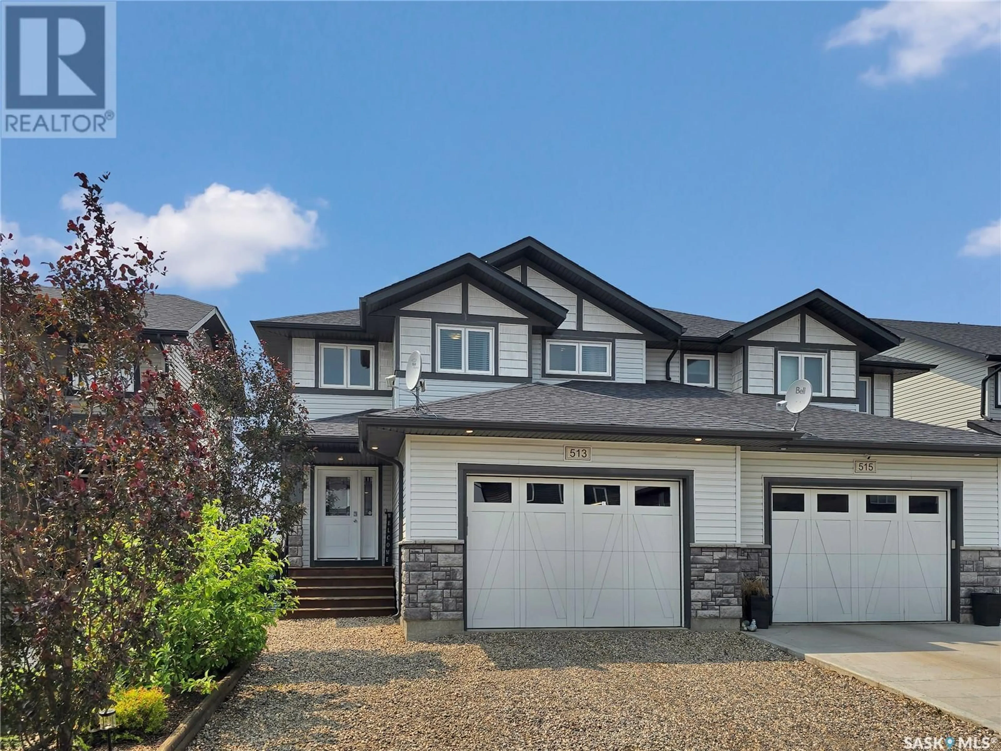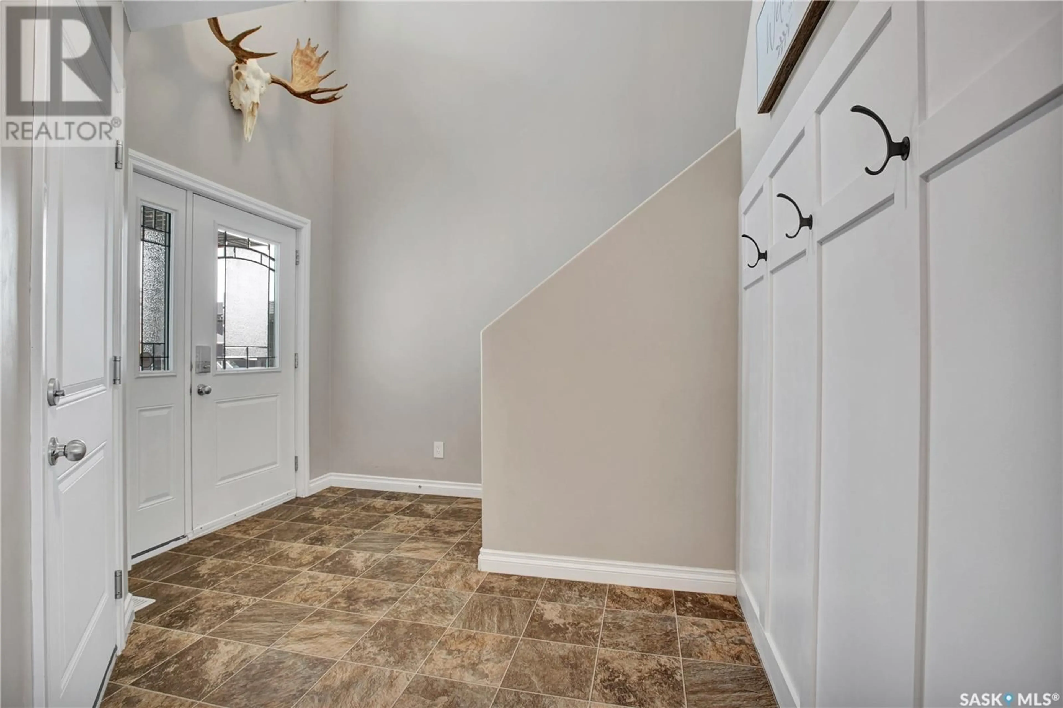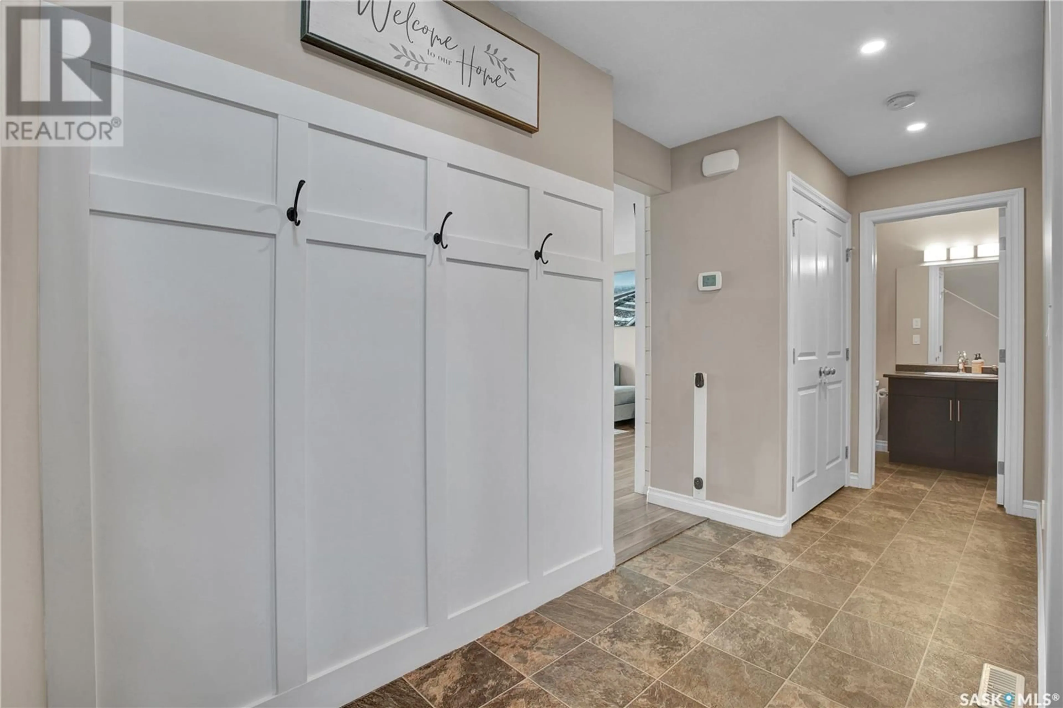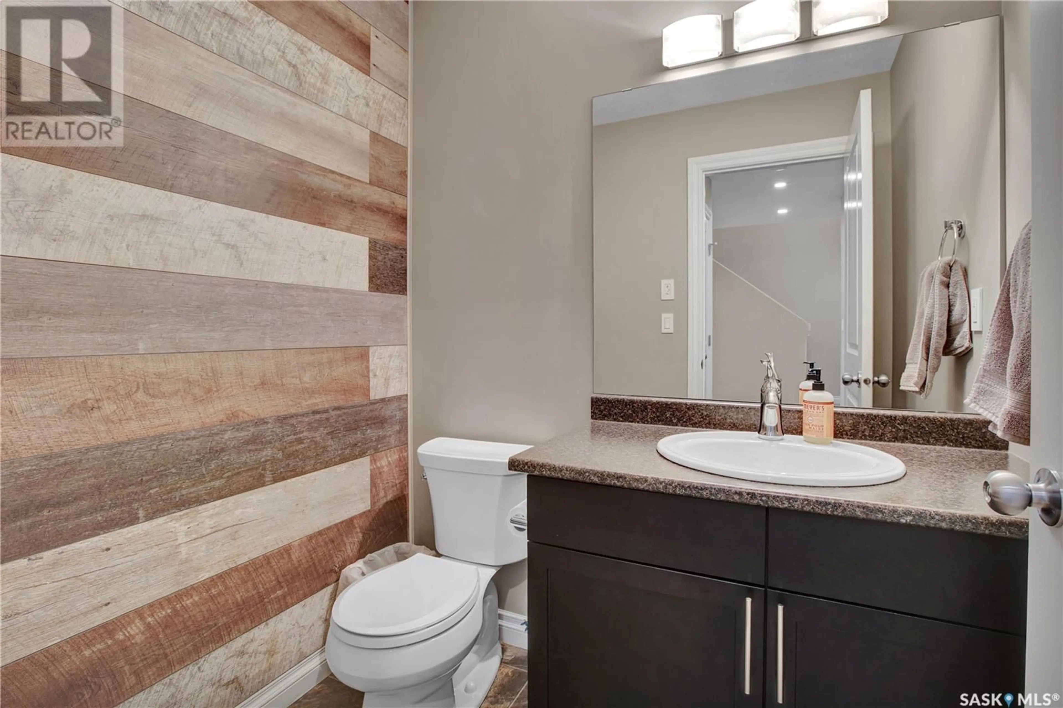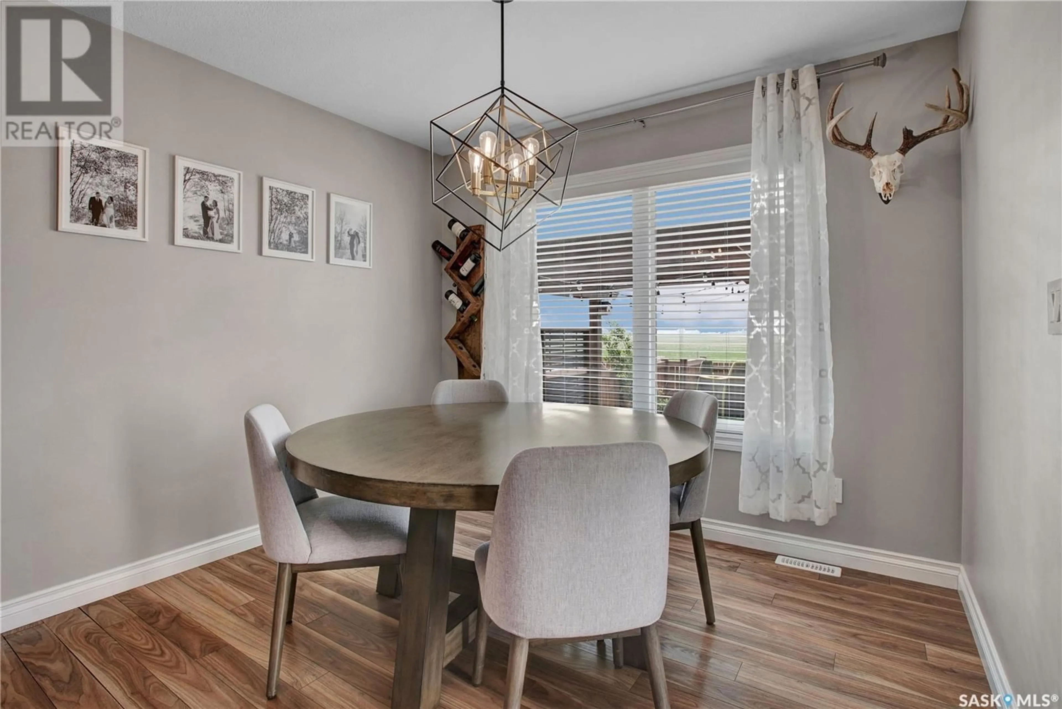513 MAPLE CRESCENT, Warman, Saskatchewan S0K4S2
Contact us about this property
Highlights
Estimated ValueThis is the price Wahi expects this property to sell for.
The calculation is powered by our Instant Home Value Estimate, which uses current market and property price trends to estimate your home’s value with a 90% accuracy rate.Not available
Price/Sqft$271/sqft
Est. Mortgage$1,696/mo
Tax Amount (2024)$3,152/yr
Days On Market10 days
Description
Welcome to 513 Maple Crescent, a beautifully designed 1,457 sq. ft. two-storey semi-detached home located in the vibrant and growing community of Warman. With no neighbours behind—just peaceful views of an open farmer’s field—this modern home offers privacy, space, and thoughtful upgrades throughout. Step inside through the covered entrance into a massive front entryway, complete with both an entryway closet and plenty of space to greet guests in comfort. The main level features a bright, open-concept layout highlighted by triple-pane windows, dimmer switches for customized lighting, and a stylish kitchen outfitted with maple cabinetry, under cabinet lighting, a walk-in pantry, and essential appliances including a fridge, stove, built-in dishwasher, and microwave hood fan. The cozy living room is anchored by a beautiful electric fireplace, creating the perfect space to relax or entertain. Upstairs, you’ll find three spacious bedrooms, including a primary suite with a huge walk-in closet and a private ensuite. A full 4-piece bathroom serves the additional bedrooms, and the convenient upstairs laundry—with a linen closet nearby—makes daily routines effortless. The basement, with 9-foot ceilings, is open for future development and already includes a high-efficiency furnace, water heater, and an upgraded water-protective foundation membrane for added durability and peace of mind. Complete with a single attached garage and located in a family-friendly neighborhood close to parks, schools, and local amenities, this home delivers the perfect mix of style, comfort, and functionality—with the bonus of open views and no rear neighbours. (id:39198)
Property Details
Interior
Features
Main level Floor
Living room
13.8 x 14Kitchen
10.6 x 10.8Dining room
10 x 9.42pc Bathroom
Property History
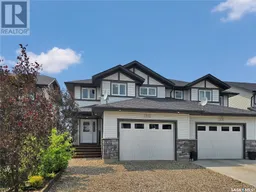 29
29
