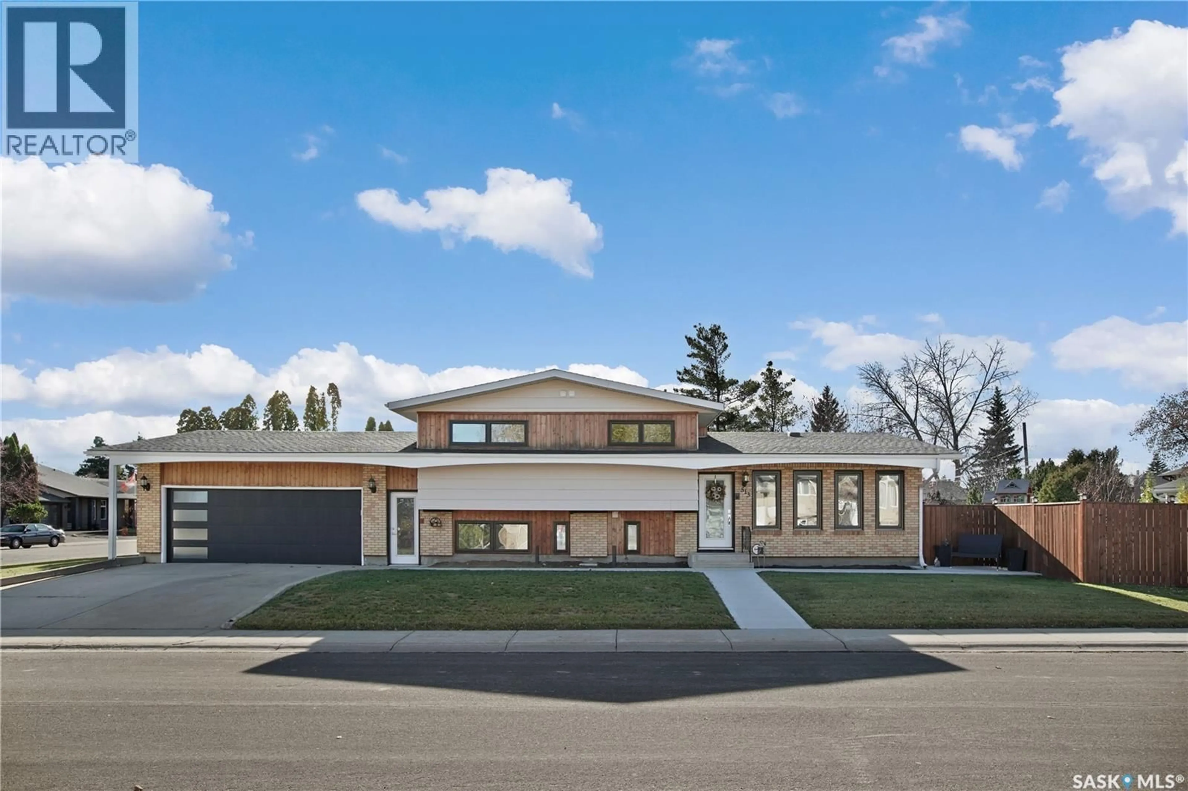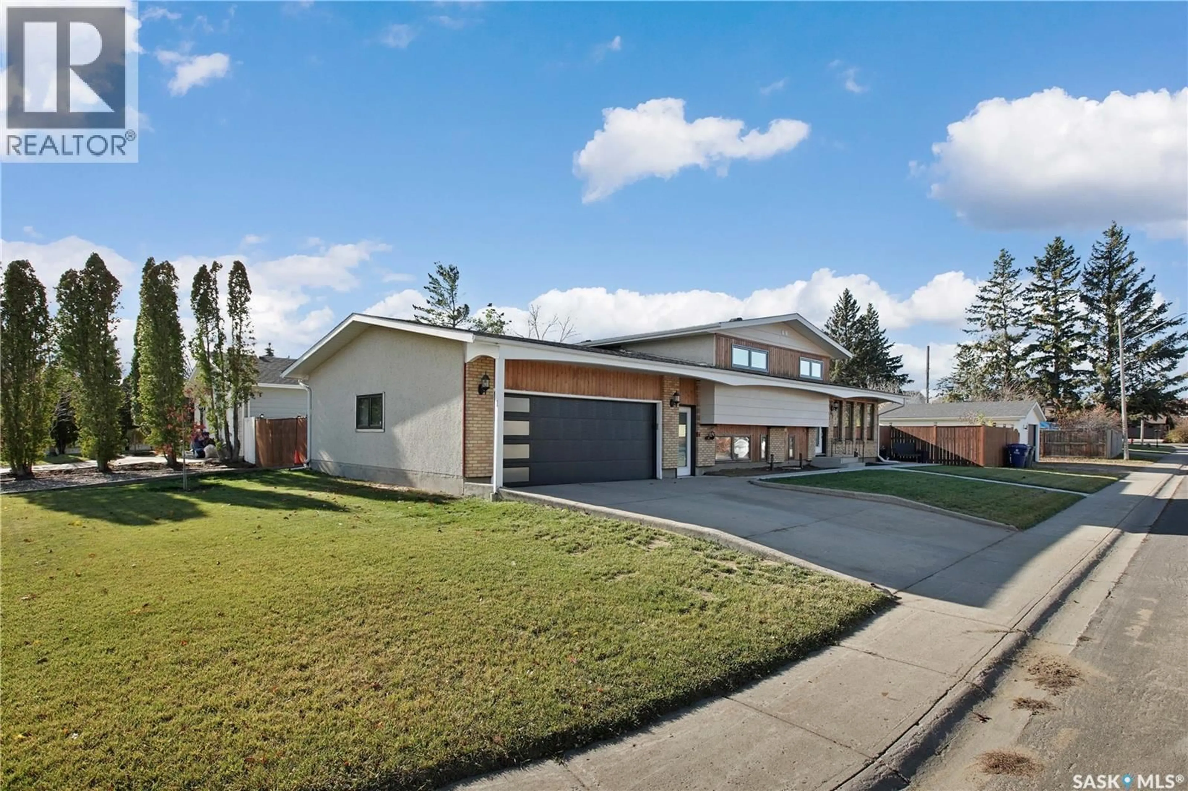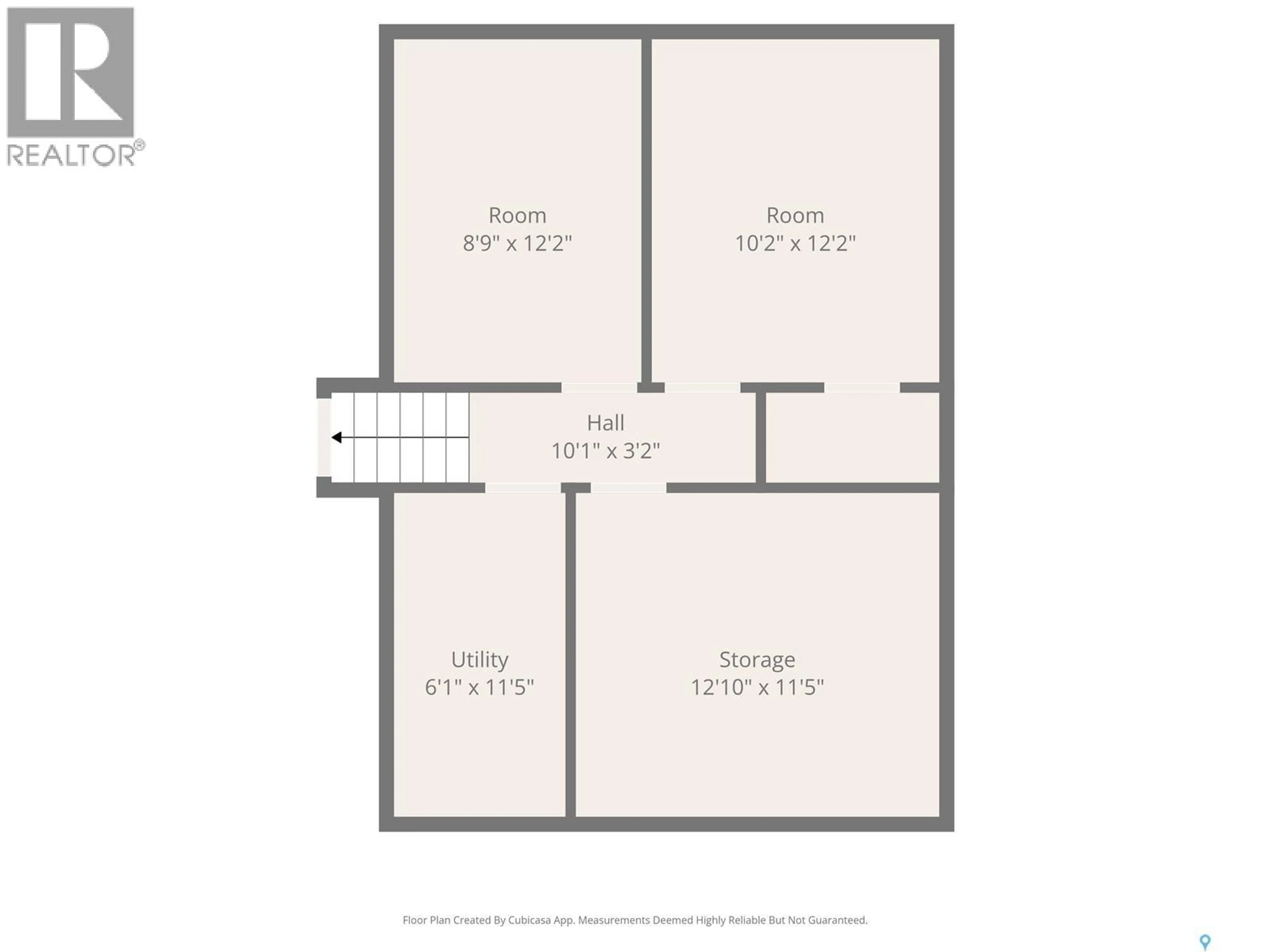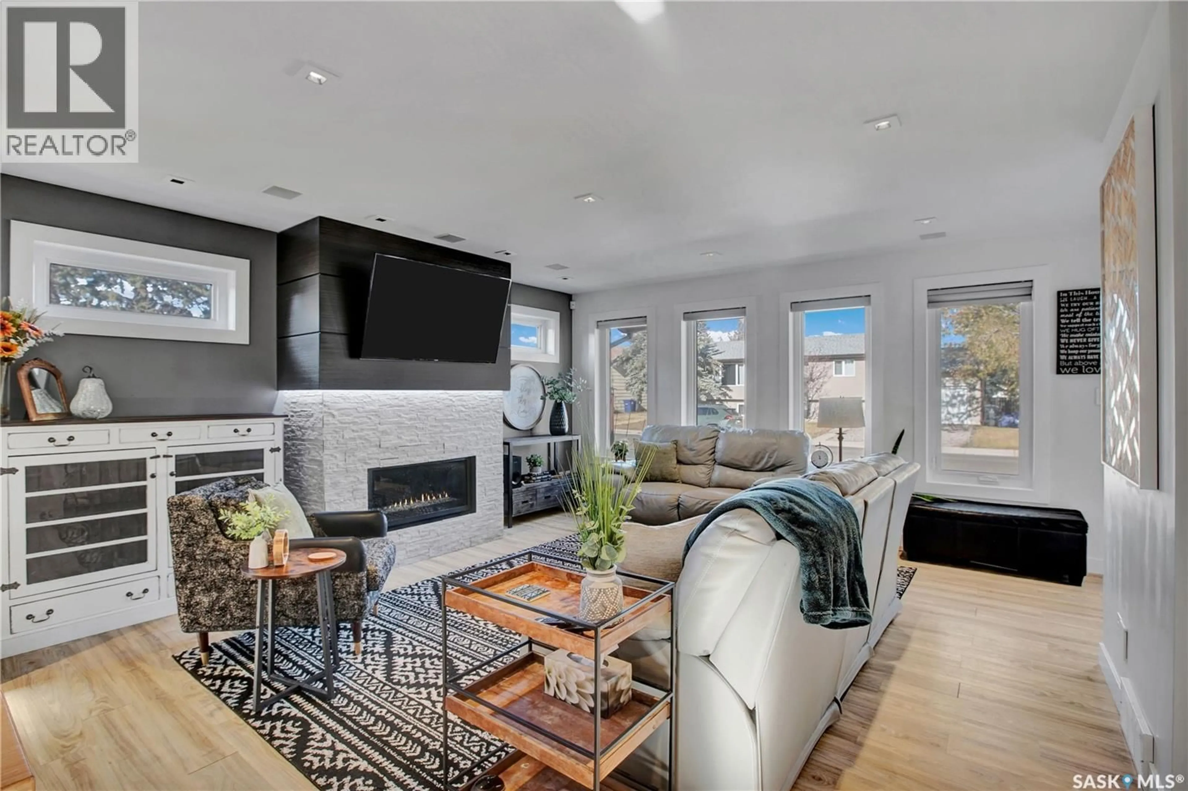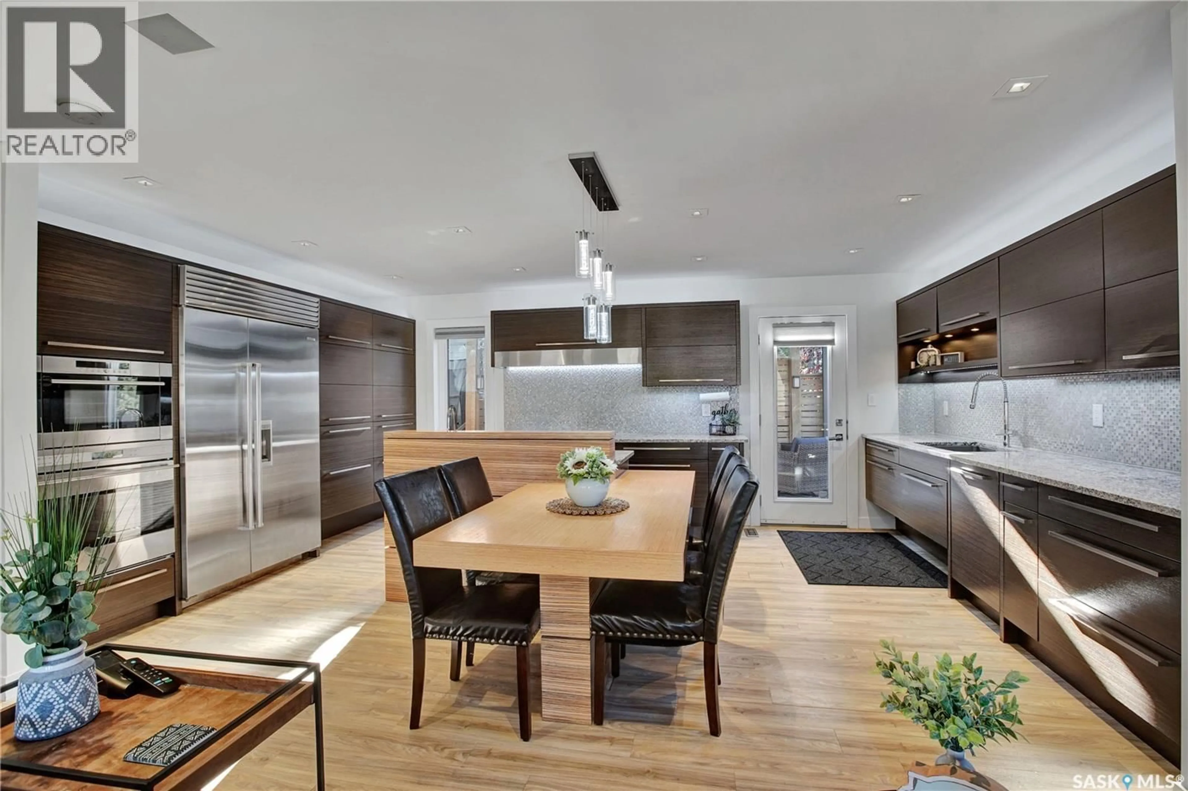513 6TH AVENUE, Warman, Saskatchewan S0K1X1
Contact us about this property
Highlights
Estimated valueThis is the price Wahi expects this property to sell for.
The calculation is powered by our Instant Home Value Estimate, which uses current market and property price trends to estimate your home’s value with a 90% accuracy rate.Not available
Price/Sqft$467/sqft
Monthly cost
Open Calculator
Description
Welcome to one of Warman’s most picturesque streets, where mature trees and established character meet cutting-edge modernization. Set on an expansive 70’ x 140’ corner lot, this home has been fully renovated, featuring upgraded mechanical systems and state-of-the-art home automation by SuRe Innovations. Step inside to discover an inviting open-concept main floor, where a cozy natural gas fireplace anchors the family room adjacent to the kitchen and dining area. Integrated ambient lighting accentuates the custom cabinetry and high-end appliances, creating a space that’s as functional as it is beautiful. The second level is dedicated to the luxurious primary suite, showcasing a one-of-a-kind five-piece ensuite that truly must be experienced in person. On the third level, you’ll find a fourth bedroom, a four-piece bathroom, a bright laundry room, and a family theatre featuring ambient lighting and integrated sound—perfect for movie nights or entertaining guests. From this level, enjoy direct access through the mudroom to the impressive 28’ x 28’ heated garage, complete with a new heater, overhead door, and epoxy floor coating—an ideal space for vehicles, projects, or hobbies. The property also includes additional RV parking behind the garage and a large single detached garage for extra storage or workspace. The landscaped yard has been professionally renovated, dressed, and overseeded, ensuring lush greenery all season long. The fully fenced backyard offers ample room for outdoor living, including a deck, fire pit, play structure, and garden space. This home is truly one-of-a-kind—a masterful combination of location, innovation, and design. Don’t miss your chance to experience it in person! As per the Seller’s direction, all offers will be presented on 11/04/2025 5:30PM. (id:39198)
Property Details
Interior
Features
Main level Floor
Living room
16' x 17'Dining room
8' x 16'Kitchen
15' x 16'Property History
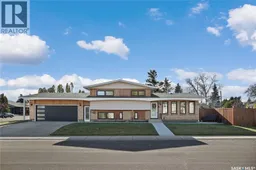 38
38
