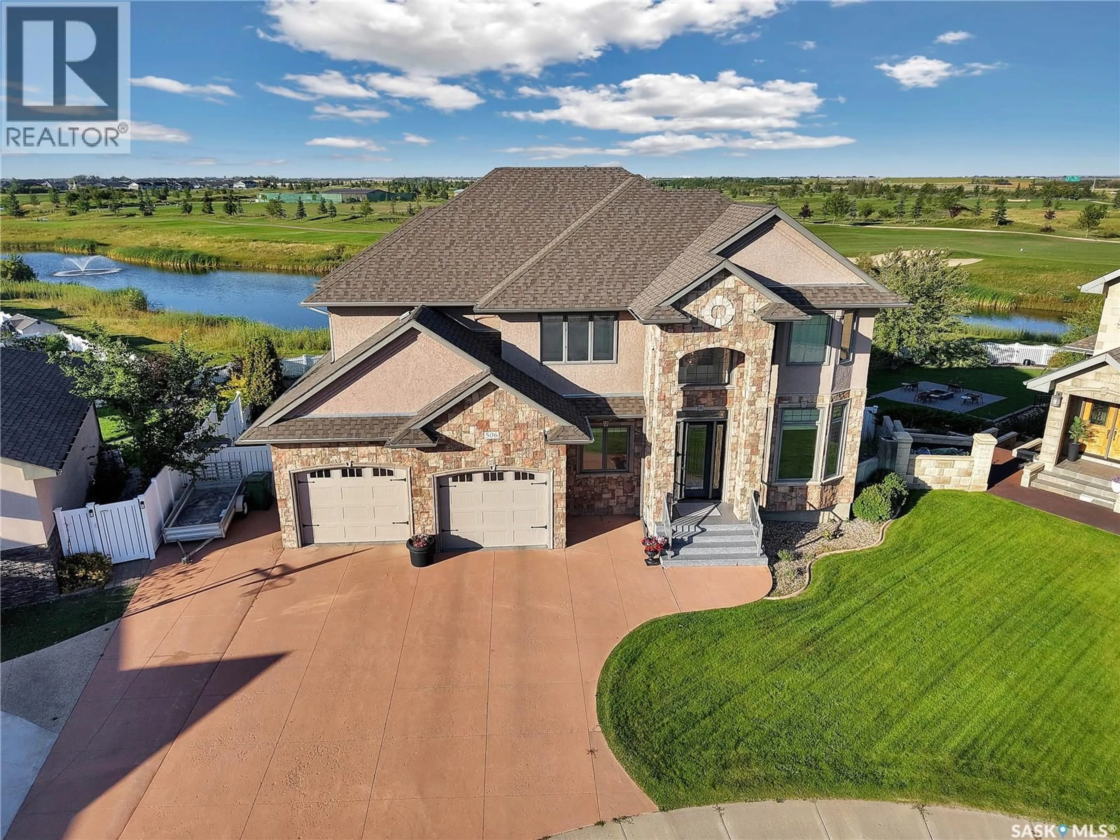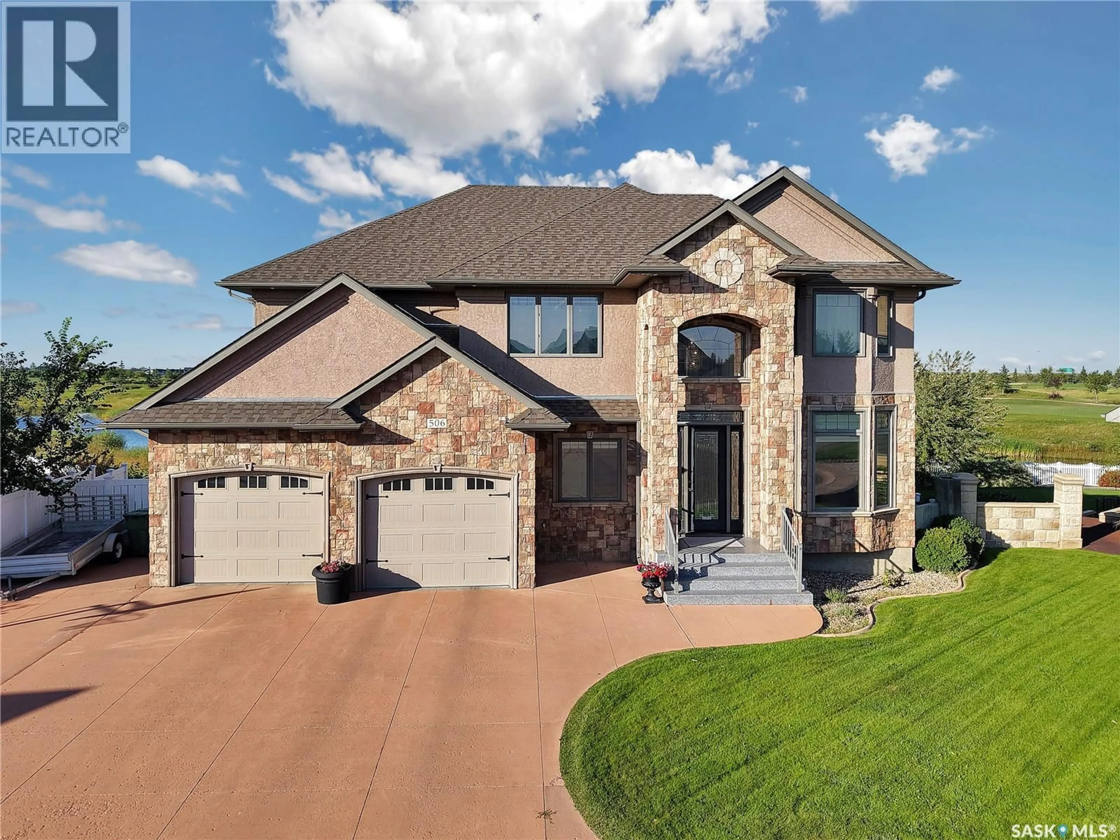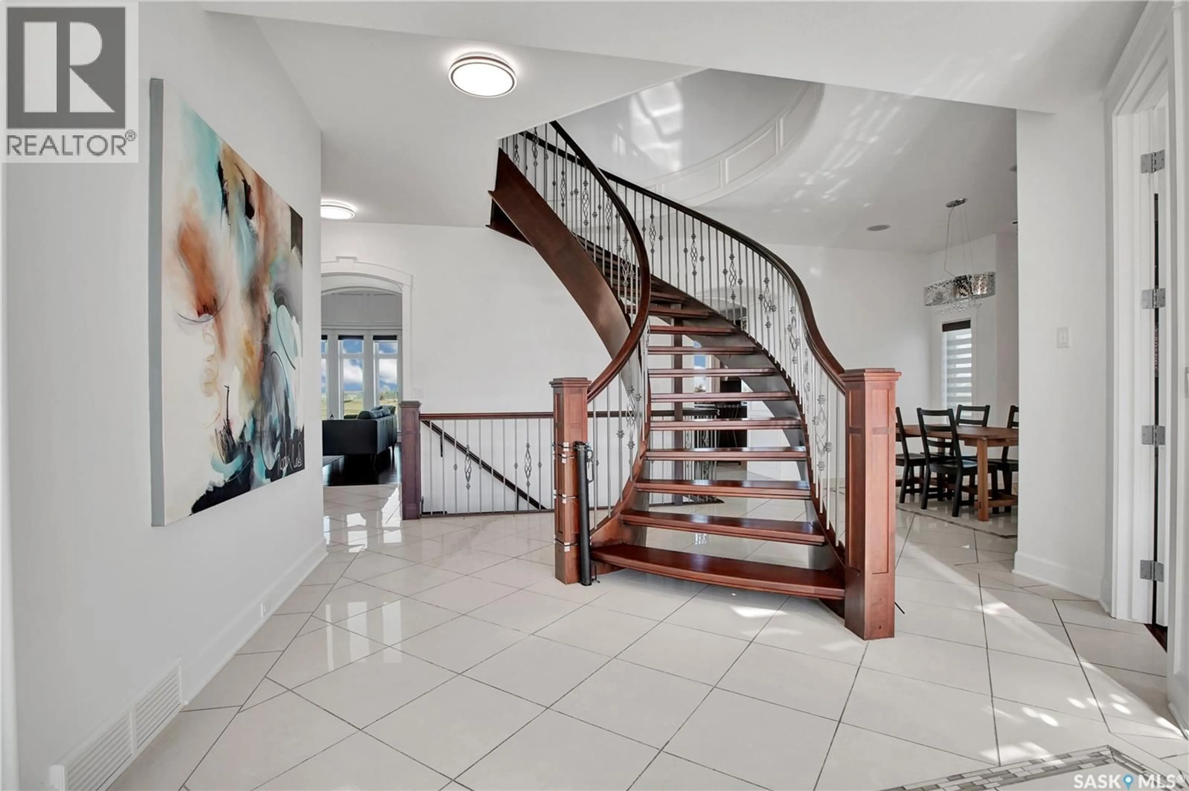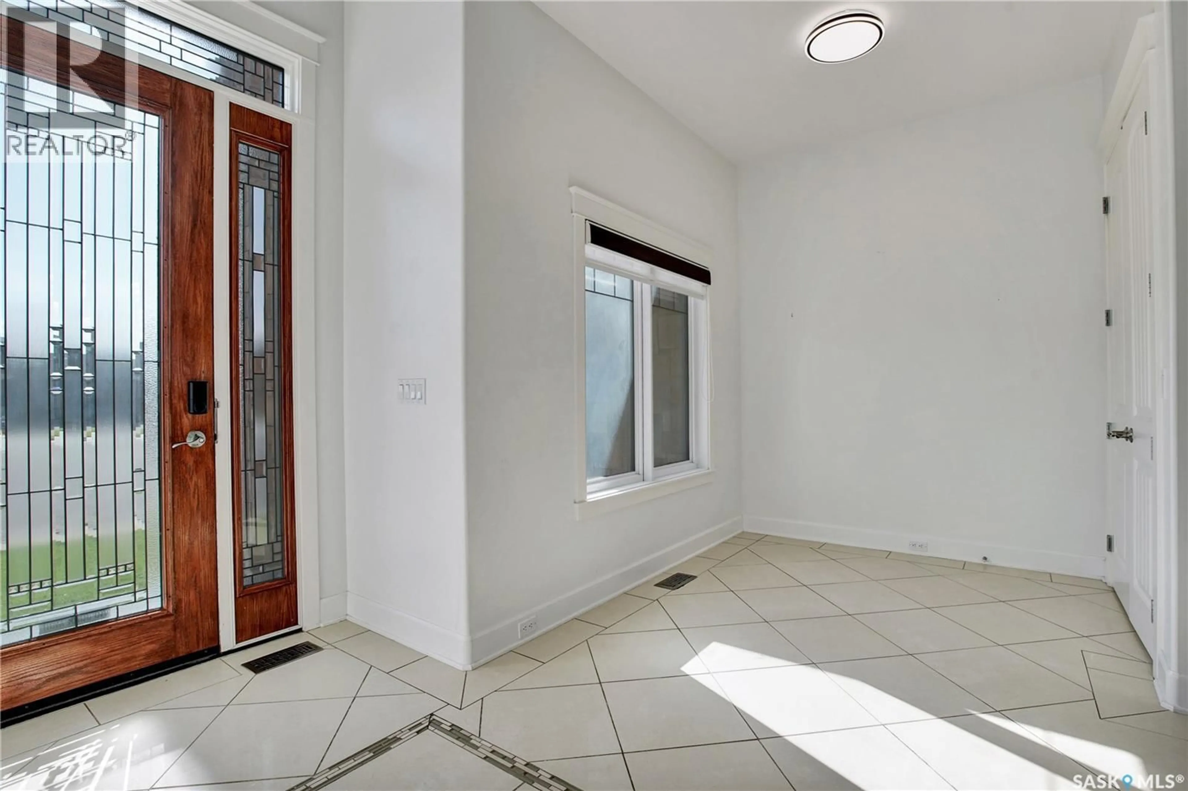506 HOGAN GREEN, Warman, Saskatchewan S0K4S1
Contact us about this property
Highlights
Estimated valueThis is the price Wahi expects this property to sell for.
The calculation is powered by our Instant Home Value Estimate, which uses current market and property price trends to estimate your home’s value with a 90% accuracy rate.Not available
Price/Sqft$365/sqft
Monthly cost
Open Calculator
Description
Welcome to 506 Hogan Green — an exceptional two-storey walkout perfectly positioned backing hole #1 of the Legends Golf Course. From the moment you step inside, the show-stopping curved staircase and custom millwork set the tone for a home that’s as stylish as it is functional. The open-to-above living room is filled with natural light and flows seamlessly into the dream kitchen — complete with built-in appliances, an all-fridge/all-freezer setup, and plenty of space to gather. A formal dining room, private office, and combined laundry/mudroom add extra convenience to the main floor layout. Upstairs, the rare four-bedroom plan truly shines. The primary suite feels like a private retreat, featuring a cozy fireplace, surround sound, a steam shower, and an air tub built for relaxation. Three additional bedrooms, a four-piece bath, and a second laundry area provide generous space for family or guests. The fully finished basement is built for entertaining, featuring in-floor heating, a spacious family room with a wet bar, a custom-built wine cellar, a fifth bedroom, a full bath, and a dedicated theatre room with fibre-optic star lighting — the perfect spot for movie nights. Outside, the walkout design leads to a private patio overlooking the golf course. The home is also equipped with a rough-in for a hot tub and wiring for a car lift in the triple attached heated garage. 506 Hogan Green blends luxury, comfort, and location in a way that’s hard to find — perfect for buyers who want it all. Call your favourite REALTOR® today for a private tour (id:39198)
Property Details
Interior
Features
Main level Floor
Foyer
7-8 x 9-6Den
10-10 x 12-2Dining room
12 x 12Kitchen
17-6 x 9-6Property History
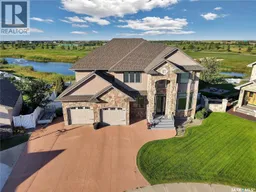 47
47
