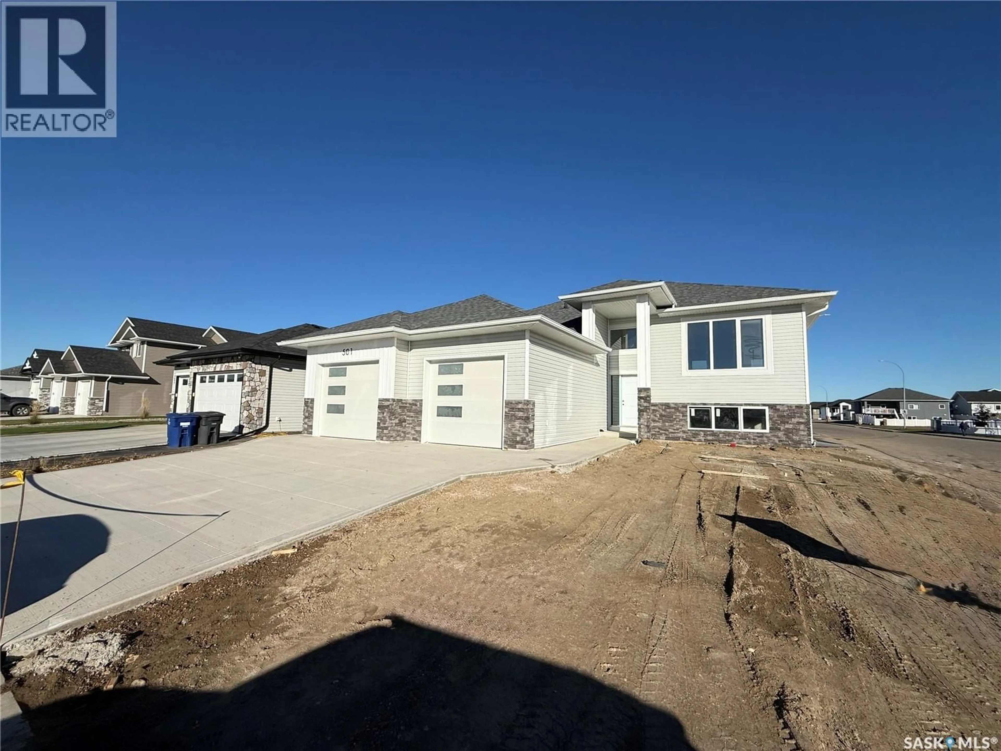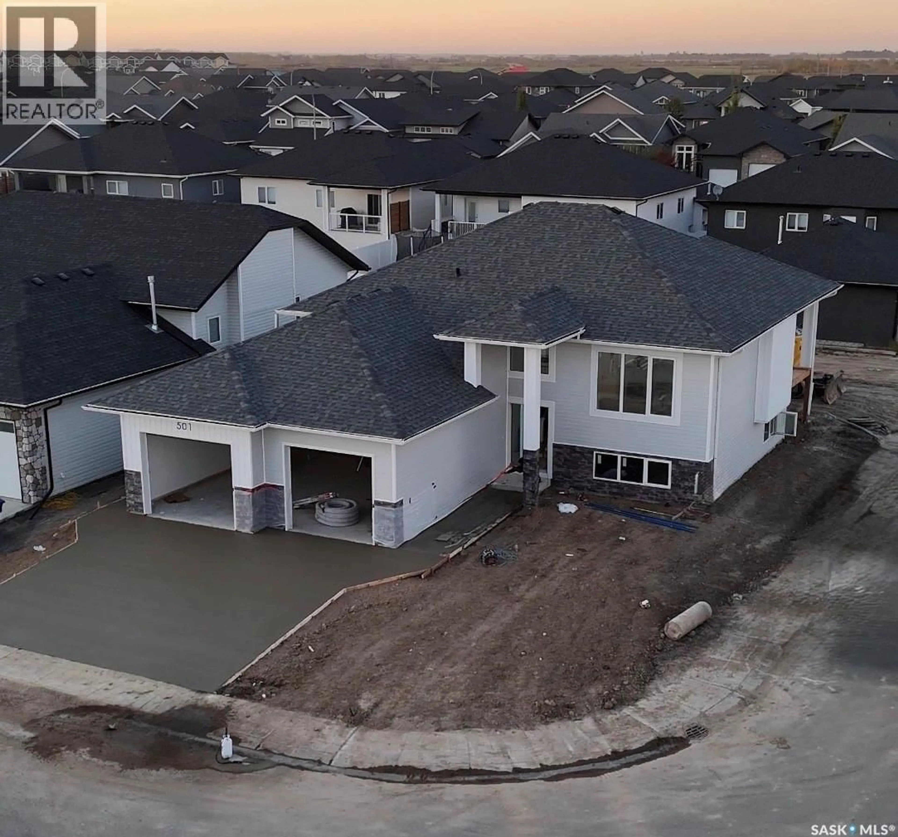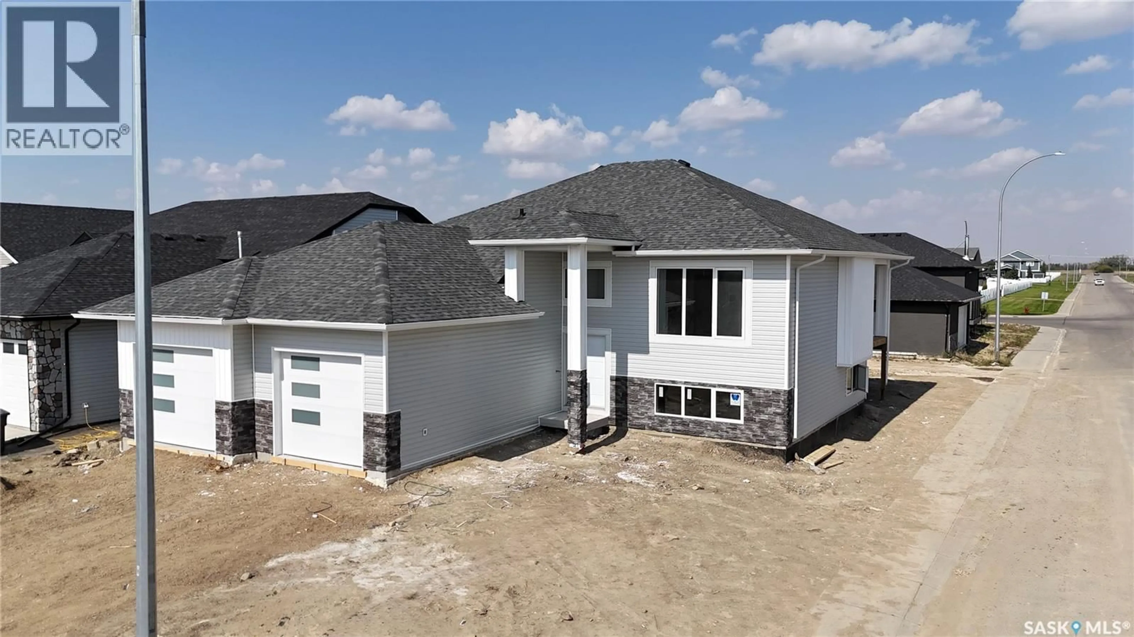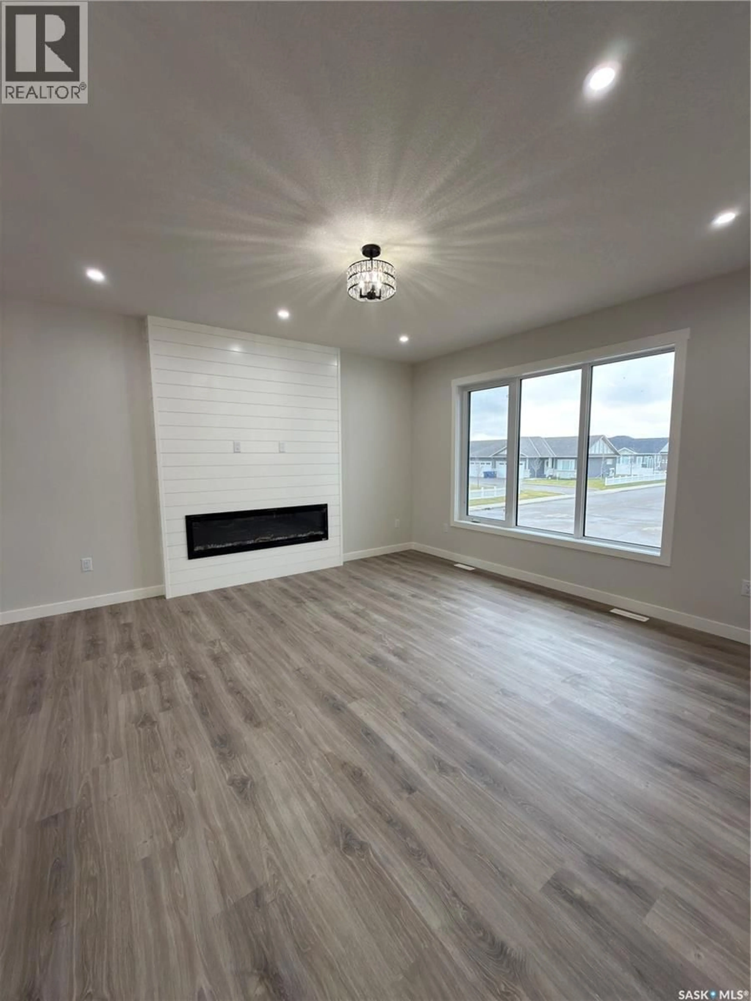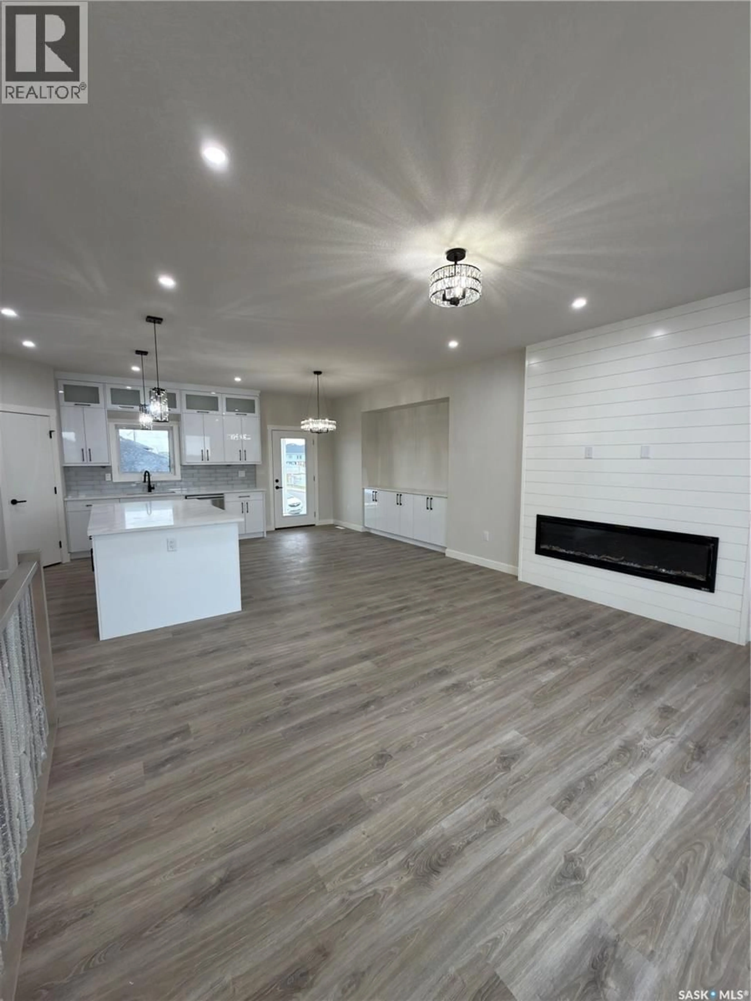501 JONES CRESCENT, Warman, Saskatchewan S0K4S4
Contact us about this property
Highlights
Estimated valueThis is the price Wahi expects this property to sell for.
The calculation is powered by our Instant Home Value Estimate, which uses current market and property price trends to estimate your home’s value with a 90% accuracy rate.Not available
Price/Sqft$406/sqft
Monthly cost
Open Calculator
Description
Discover a perfect blend of elegance, comfort, and craftsmanship in this brand new 1,452 sq. ft. bi-level built in 2025 by Taj Homes. Designed for modern living, this home combines timeless style with everyday functionality. Set on a quiet corner lot near The Legends Golf Course with back alley access and great street appeal, it delivers both beauty and practicality. Step inside to find 9-foot ceilings, triple-pane windows, and luxury vinyl plank flooring that fill the open-concept main floor with natural light. The spacious living room showcases a beautifully finished electric fireplace, creating a warm and inviting focal point. The chef-inspired kitchen offers ceiling-height cabinetry, quartz countertops, a large island, and stainless steel appliances, making it ideal for family living or entertaining. The primary suite is a peaceful retreat with a walk-in closet and spa-like ensuite featuring floor-to-ceiling tile, high-end fixtures, and a clean modern design. Two additional bedrooms, a stylish 4-piece bath, and a tiled laundry room with cabinetry and quartz countertops to complete the main floor. Enjoy the outdoors on your covered Duradeck deck, perfect for morning coffee or summer barbecues. The oversized double attached garage is insulated, drywalled, painted, and heated with upgraded side-mount door motors for smooth, quiet operation. Added highlights include central A/C, an on-demand water heater, detailed millwork, and energy-efficient construction with vinyl siding and stone accents that elevate curb appeal. This property includes a Progressive New Home Warranty for peace of mind, and with Saskatoon just 15 minutes away, you’ll love the balance of small-city comfort and urban convenience. There’s still room to make it your own with basement development and landscaping packages available. Don’t miss your chance to experience luxury living in Warman; contact your favourite agent today to tour 501 Jones Crescent. Additional floor plans and lots are available. (id:39198)
Property Details
Interior
Features
Main level Floor
Kitchen
11'4 x 13'Dining room
Living room
14'6 x 15Bedroom
10'2 x 10'4Property History
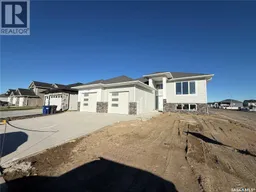 32
32
