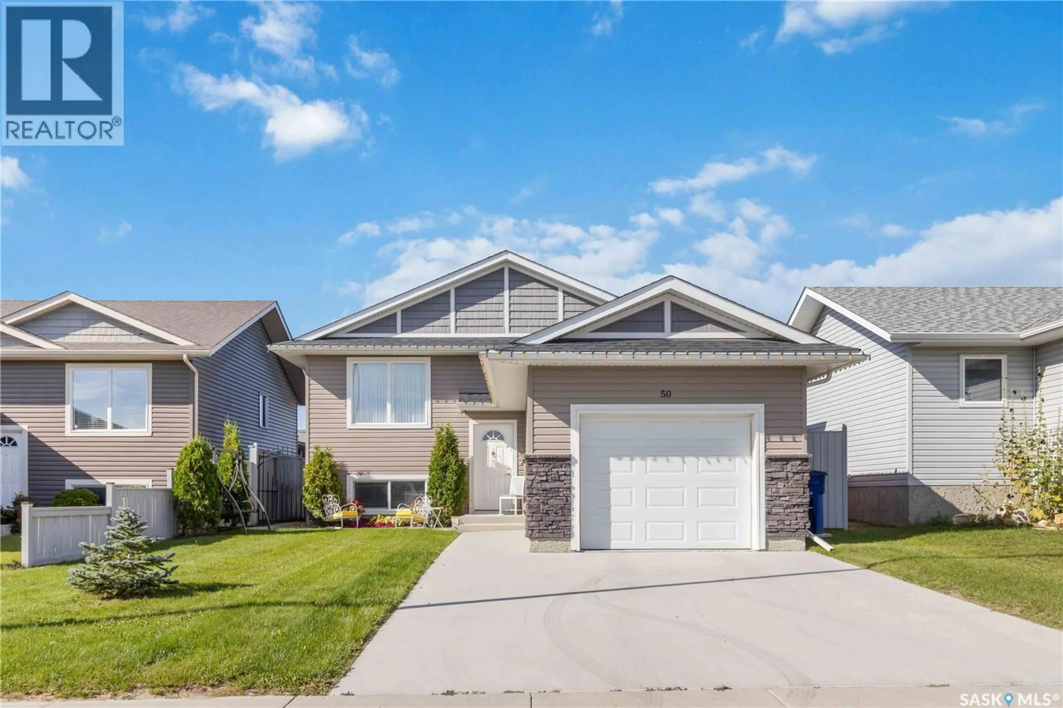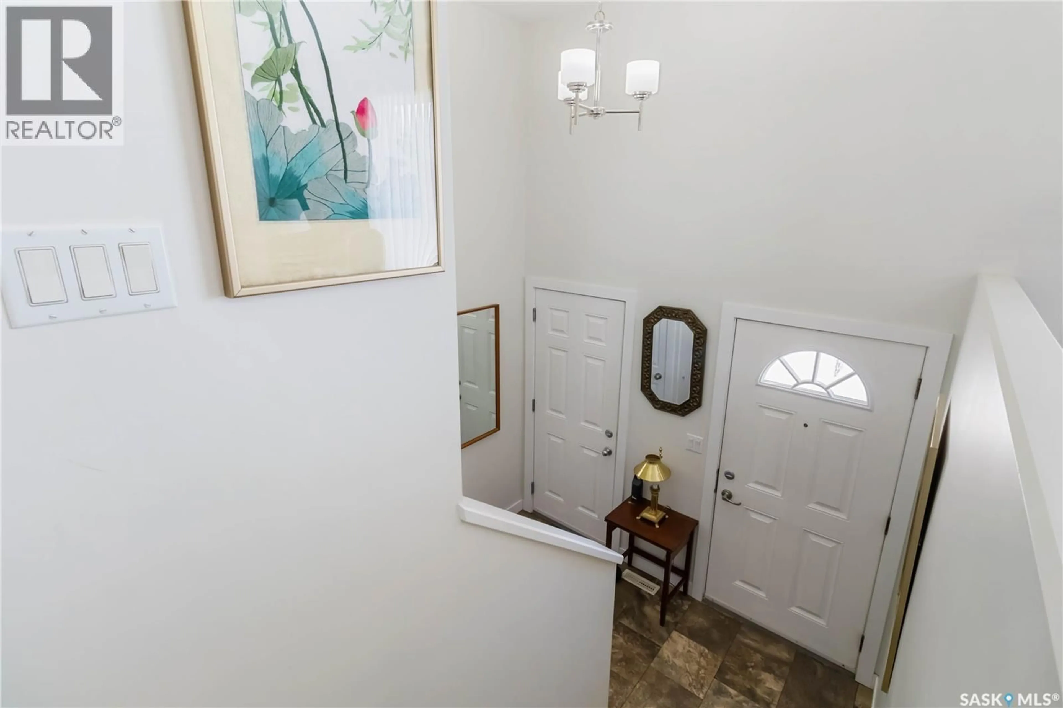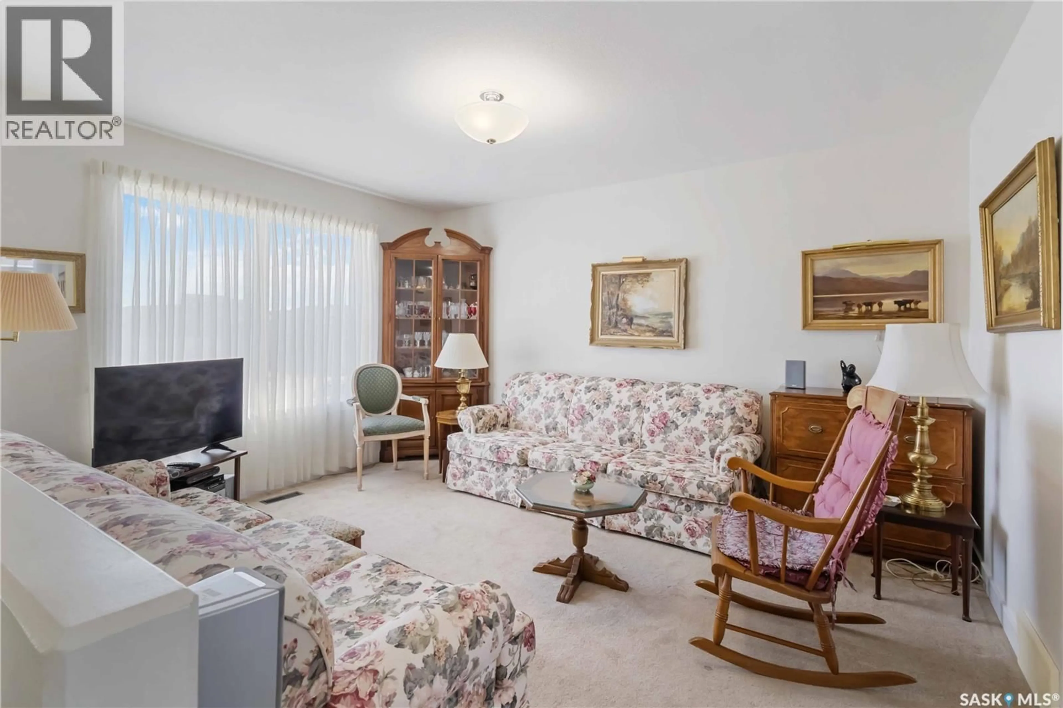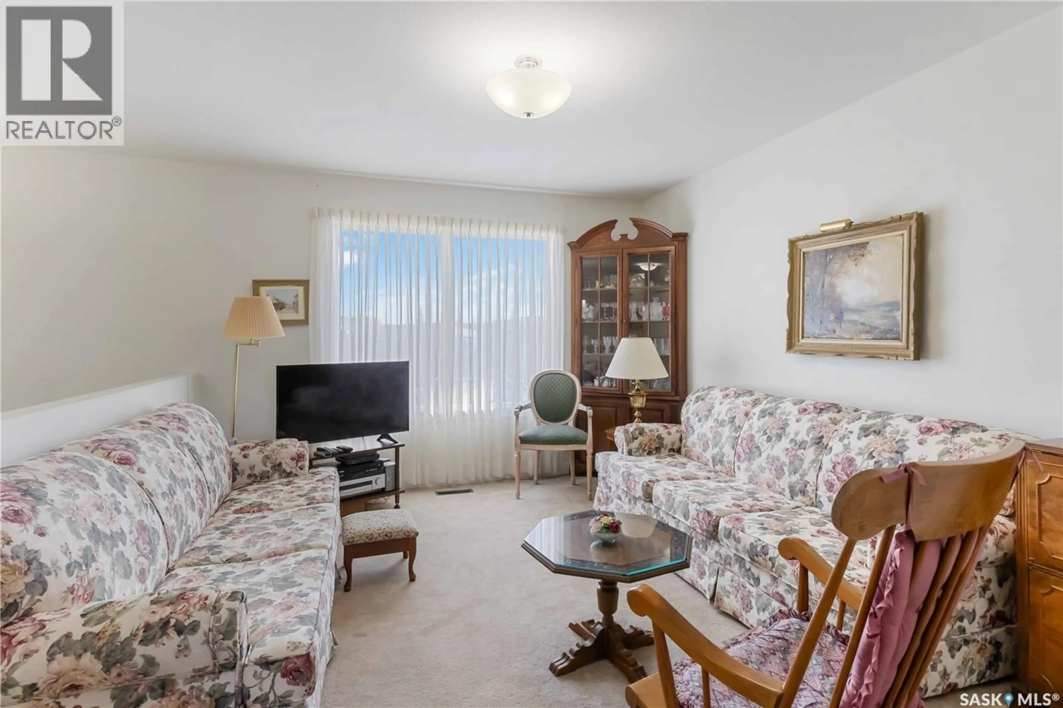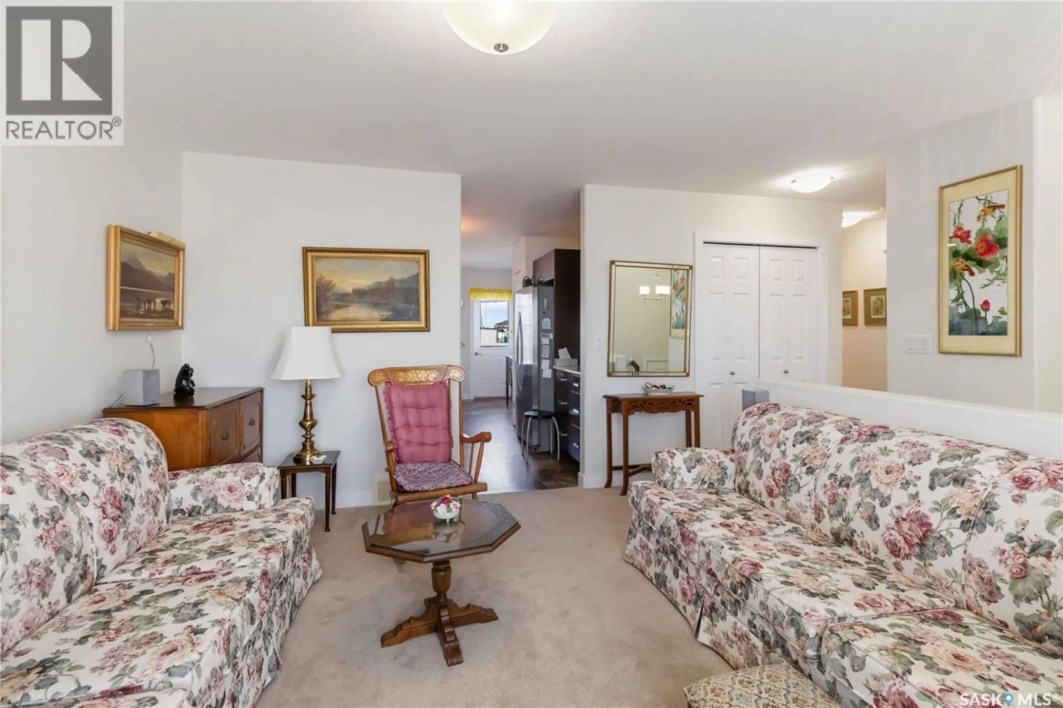50 MARTENS CRESCENT, Warman, Saskatchewan S0K4S0
Contact us about this property
Highlights
Estimated valueThis is the price Wahi expects this property to sell for.
The calculation is powered by our Instant Home Value Estimate, which uses current market and property price trends to estimate your home’s value with a 90% accuracy rate.Not available
Price/Sqft$384/sqft
Monthly cost
Open Calculator
Description
Welcome to 50 Martens Crescent in Warman! This 1039 sq/ft bilevel, built in 2015, is fully developed and ready for its new owners. The main floor is filled with natural light from the large, south-facing living room window. The functional kitchen includes all appliances and provides direct access to the north-facing back deck. Three good-sized bedrooms and a full bathroom complete this level, making it a great layout for families. Downstairs, the bilevel design allows for large windows that make the fully finished basement bright and inviting. You’ll find a huge family room offering plenty of space for recreation, a fourth bedroom, a second full bathroom, and the laundry area. This property features a single attached garage that is insulated—a huge plus for our winters! Outside, enjoy both a welcoming front patio and the private backyard that backs onto the street, meaning no rear neighbours. The location is ideal for an active lifestyle, situated just down the block from the Warman BMX track, skate park, ball diamonds, and Prairie Oasis Park. With a concrete driveway and all appliances included, this home is completely move-in ready. Contact your REALTOR® to schedule a viewing today!... As per the Seller’s direction, all offers will be presented on 2025-08-23 at 6:00 PM (id:39198)
Property Details
Interior
Features
Main level Floor
Kitchen
11'7 x 9'8Dining room
11'7 x 7'7Living room
11'7 x 13'8Bedroom
8'6 x 9'11Property History
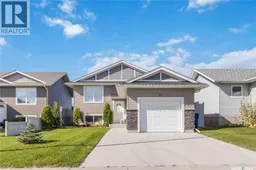 29
29
