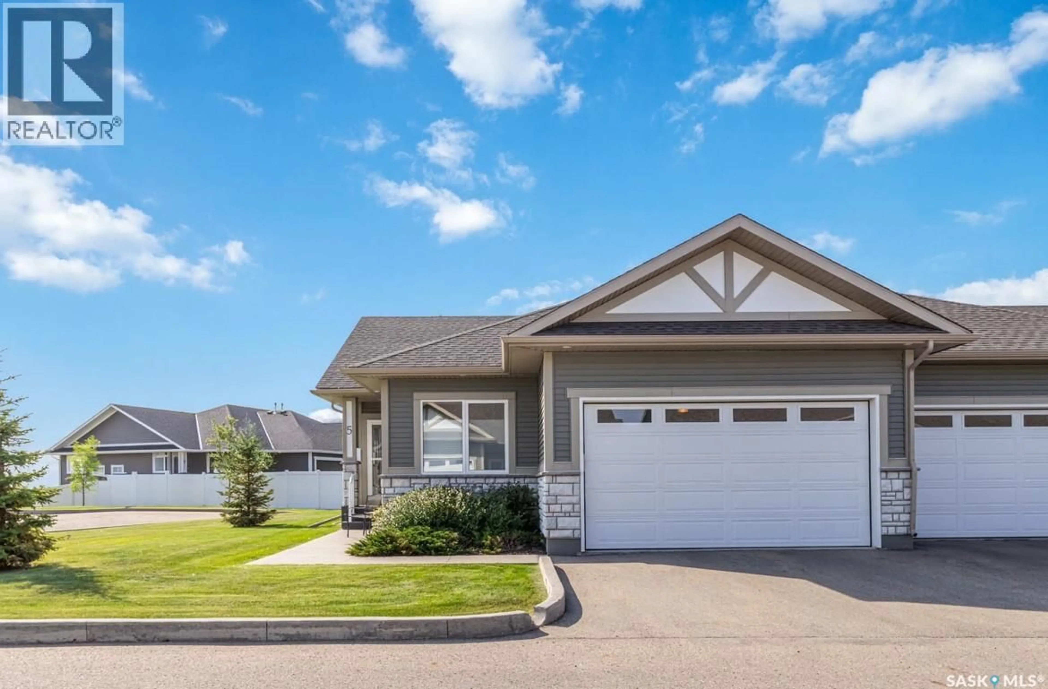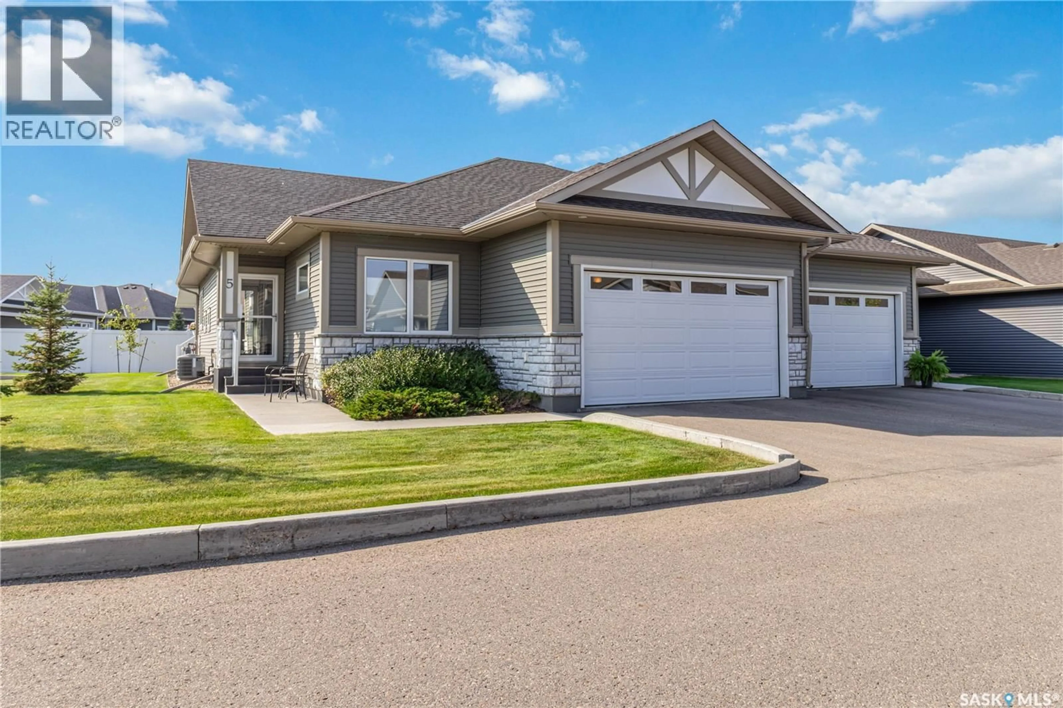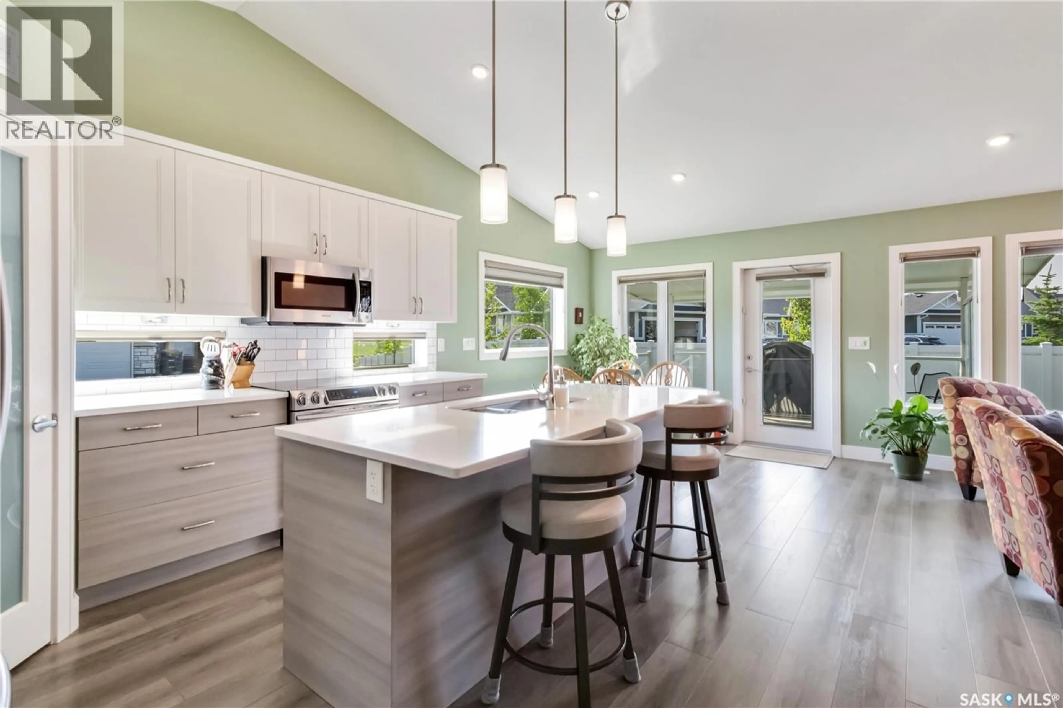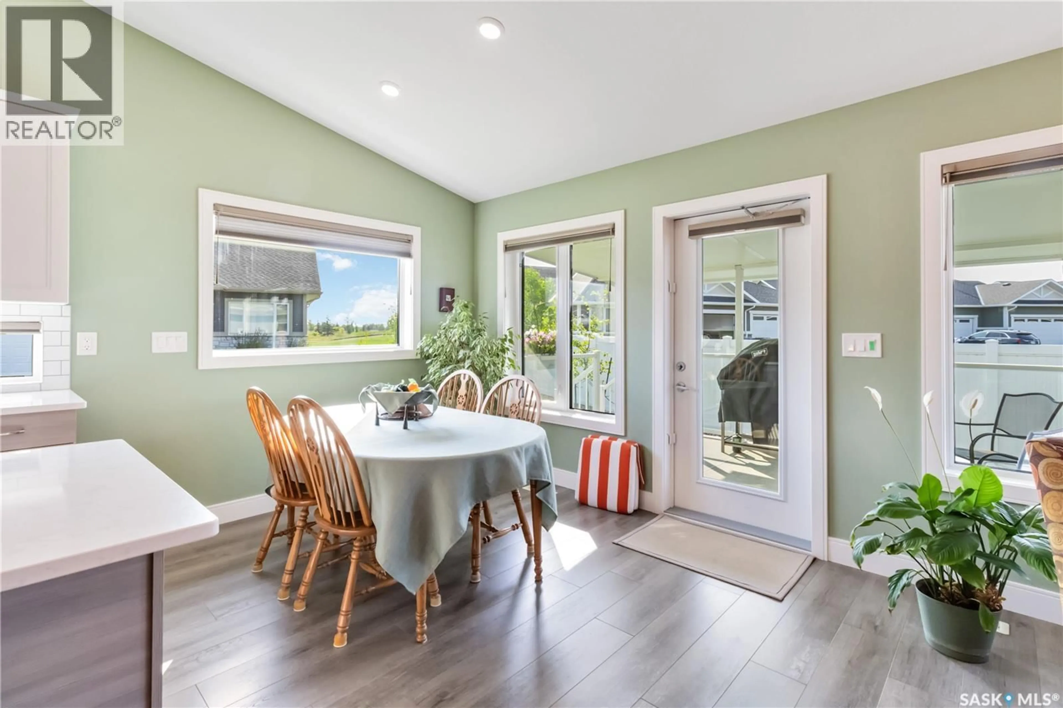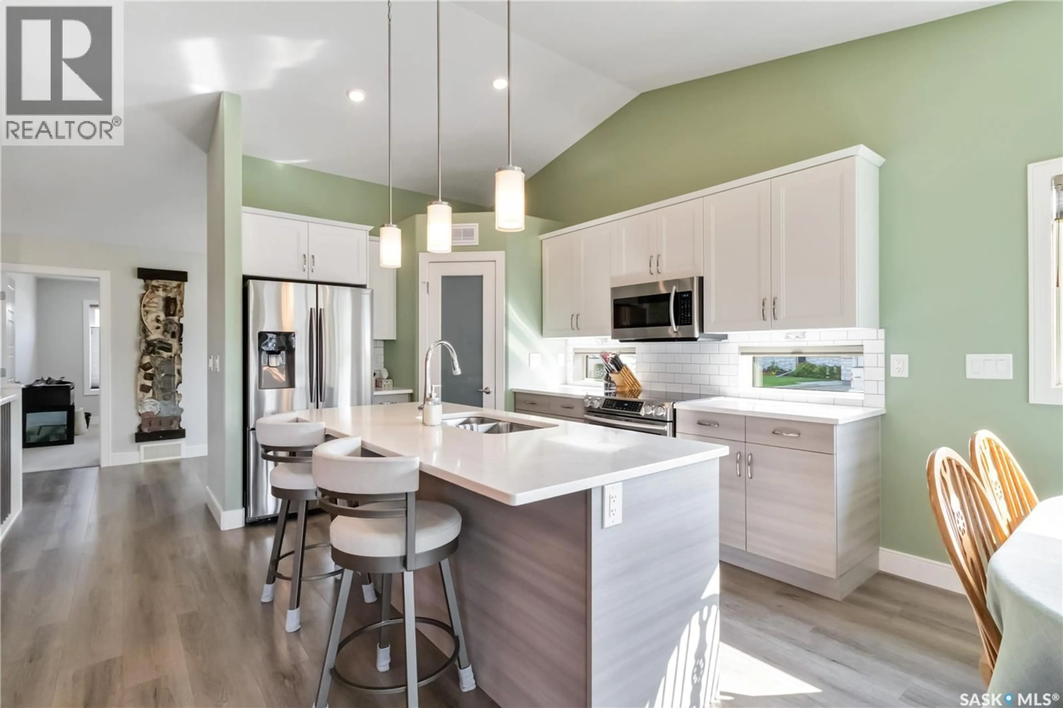5 PALMER CRESCENT, Warman, Saskatchewan S0K4S1
Contact us about this property
Highlights
Estimated valueThis is the price Wahi expects this property to sell for.
The calculation is powered by our Instant Home Value Estimate, which uses current market and property price trends to estimate your home’s value with a 90% accuracy rate.Not available
Price/Sqft$450/sqft
Monthly cost
Open Calculator
Description
Welcome to #5-435 Palmer Crescent in Warman, a highly desirable bungalow with views of the Legends Golf Course. Situated at the end of the row, this meticulously cared for home offers privacy with no neighbors on one side or behind. The condo is filled with natural light and features a south-facing covered deck. The modern and spacious kitchen boasts extra windows, quartz countertops, a pantry, vaulted ceilings, and an upgraded stainless steel appliance package. The dining area offers golf course views and room for a large table. Down the hall, you’ll find a bedroom, a 4-piece bath with vaulted ceiling, a spacious primary suite with a walk-in closet and 3-piece bath, and a laundry room with built-in cabinetry. The fully developed basement, finished by the builder, maintains consistent quality and finishings throughout. It includes a large family room with gas fireplace and built-in shelves. room for a gym, as well as a bedroom, an office (that can easily be converted into a 4th bedroom), a 3-piece bath, and a generous storage/furnace room with utility sink. The garage is fully insulated and comes with a workbench and shelving. Step outside onto the covered deck to enjoy the peacefulness of this quiet complex. Other features include custom blinds, central air, ng bbq hook-up, granite countertops and undermount sinks in all bathrooms. Over $30,000 in upgrades have been invested in this beautiful home. With walking trails and the golf course nearby, this bungalow is the perfect forever home. Dogs allowed with board approval. (id:39198)
Property Details
Interior
Features
Main level Floor
Kitchen
8.8 x 8.5Dining room
10.8 x 12.8Living room
9.3 x 14.14pc Bathroom
4.1 x 8.11Condo Details
Inclusions
Property History
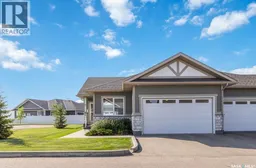 29
29
