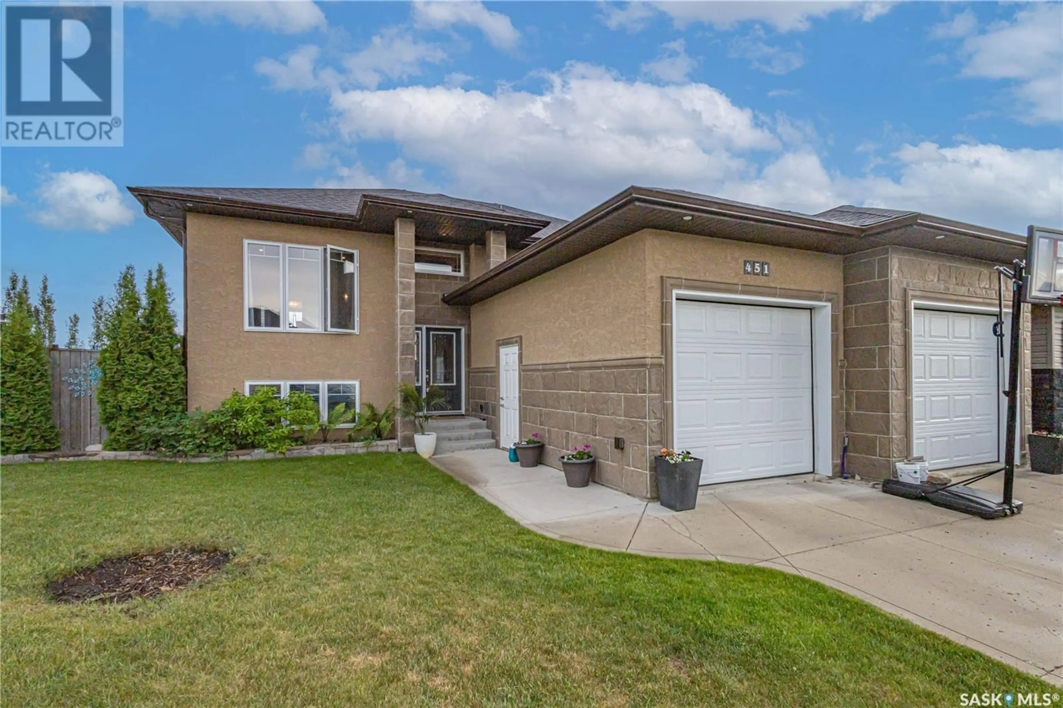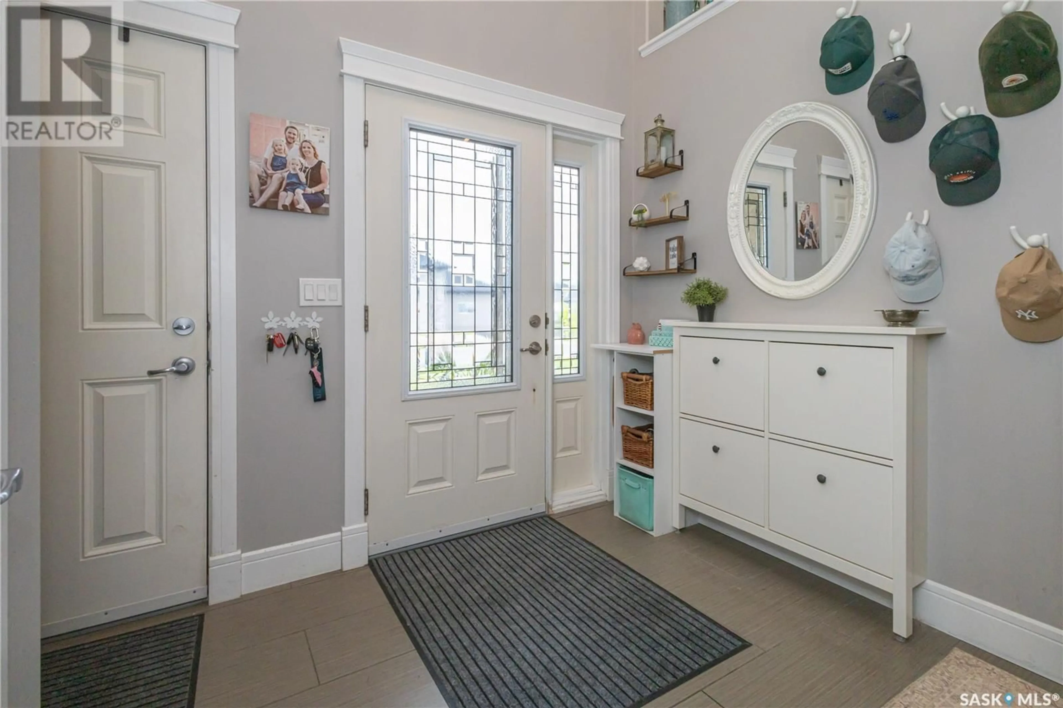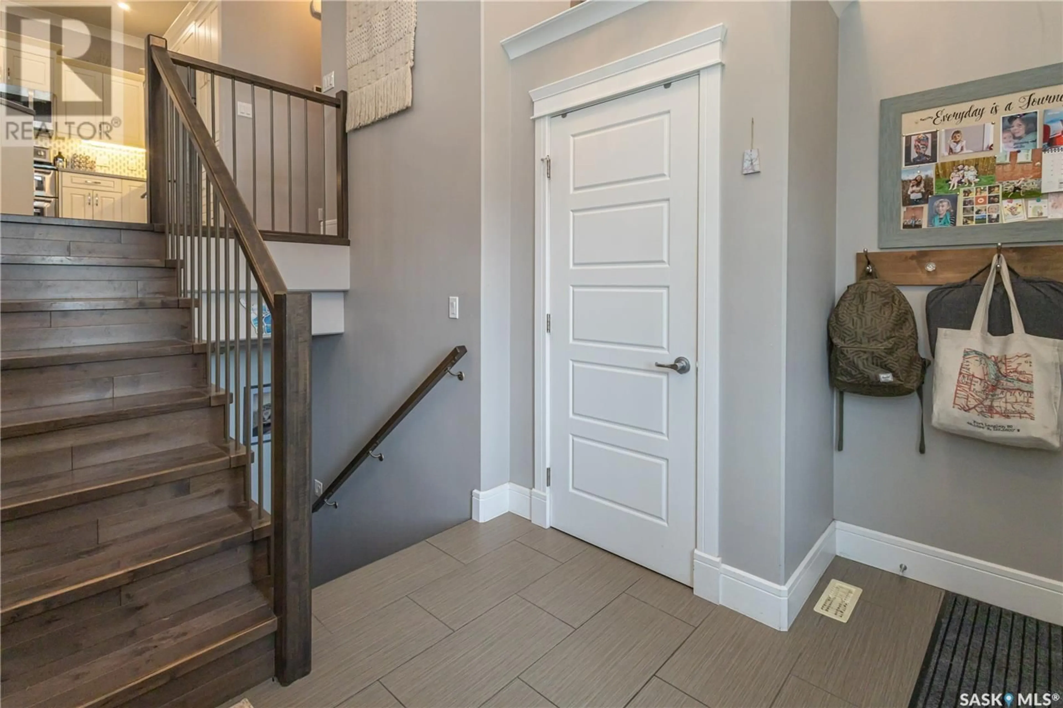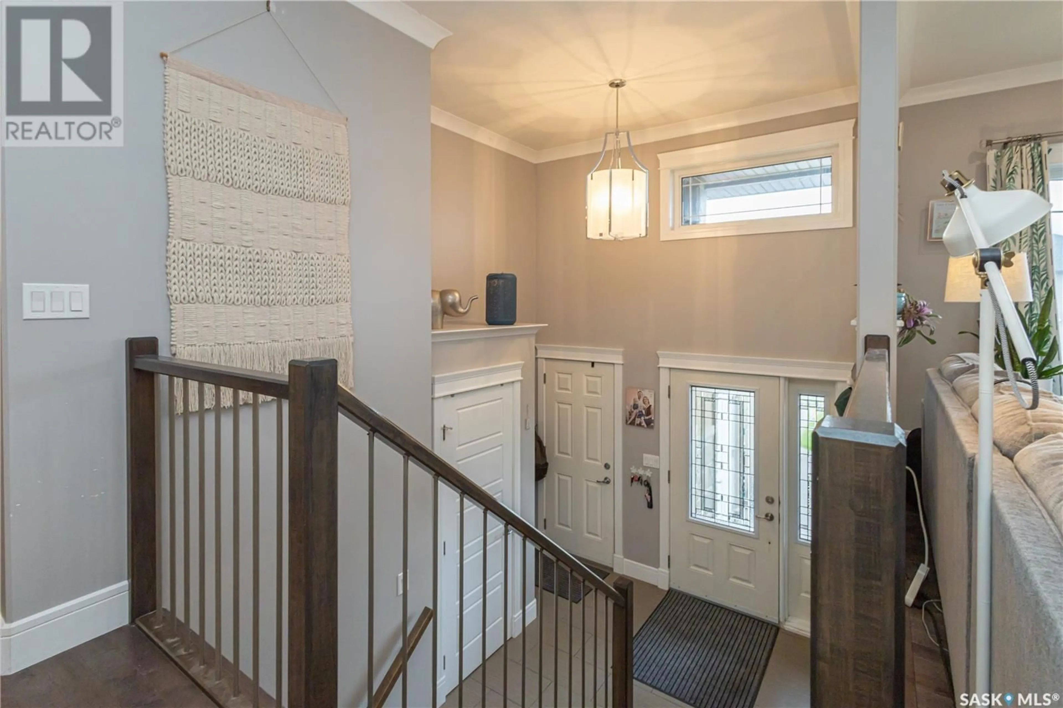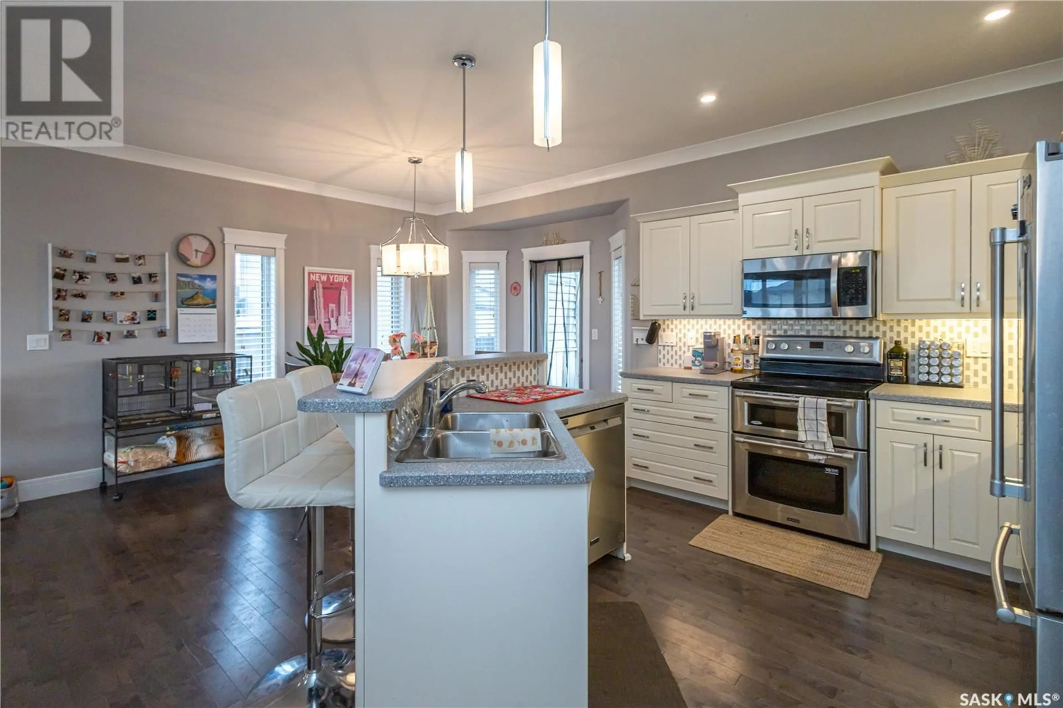451 SNEAD CRESCENT, Warman, Saskatchewan S0K4S1
Contact us about this property
Highlights
Estimated ValueThis is the price Wahi expects this property to sell for.
The calculation is powered by our Instant Home Value Estimate, which uses current market and property price trends to estimate your home’s value with a 90% accuracy rate.Not available
Price/Sqft$402/sqft
Est. Mortgage$2,190/mo
Tax Amount (2025)$4,133/yr
Days On Market1 day
Description
This beautiful bi-level home is tucked away on a quiet crescent, just steps from parks, the Legends Golf Course, the recreation complex, middle school, and plenty of nearby amenities. This home features stylish acrylic stucco with stone tile accents, a covered entryway, staggered two door garage (23x22x24) which is fully insulated, boarded & heated with natural gas heater. Step inside to a nice sized foyer with maple and iron railings. The open-concept layout is enhanced by 9’ ceilings, hardwood and tile flooring, and custom crown mouldings that elevate every space. The kitchen impresses with linen-finish cabinetry, staggered uppers with crown moulding, tiled backsplash, under-cabinet lighting, cabinet pantry with pull-outs, and a raised eating bar at the island—perfect for casual meals or entertaining. The 2 main bedrooms are a nice size and the main 4-piece bath includes a 5’ tiled shower. The primary bedroom features beautiful ceiling detail, walk-in closet (with bonus storage above) and a 3-piece en-suite. The basement is fully developed with 2 large bedrooms, a 4-piece bath, study space in the hallway, a family room, two way gas fireplace, a recreation space (being used as a gym space) and a cute little bar. The yard is fully fenced with sprinklers front and back, beautifully tiered deck with pergola and a gate to access the alley. Appliances, pergola, tv mounts, floating shelves, blinds and curtain rods included. Buyer/Buyer's agent to verify measurements. Call your Realtor to view today.... As per the Seller’s direction, all offers will be presented on 2025-06-21 at 12:00 PM (id:39198)
Property Details
Interior
Features
Main level Floor
Foyer
10 x 8.2Living room
15.9 x 12Dining room
15 x 10.3Kitchen
11 x 10.3Property History
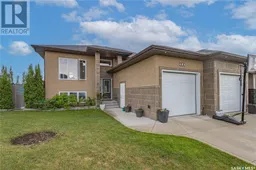 45
45
