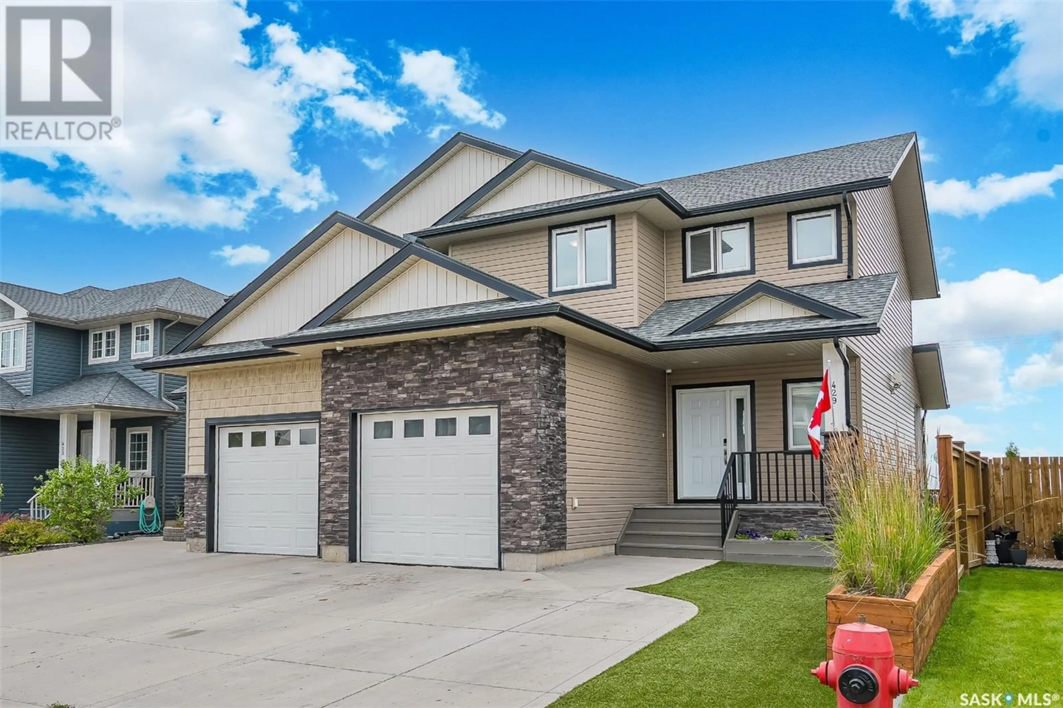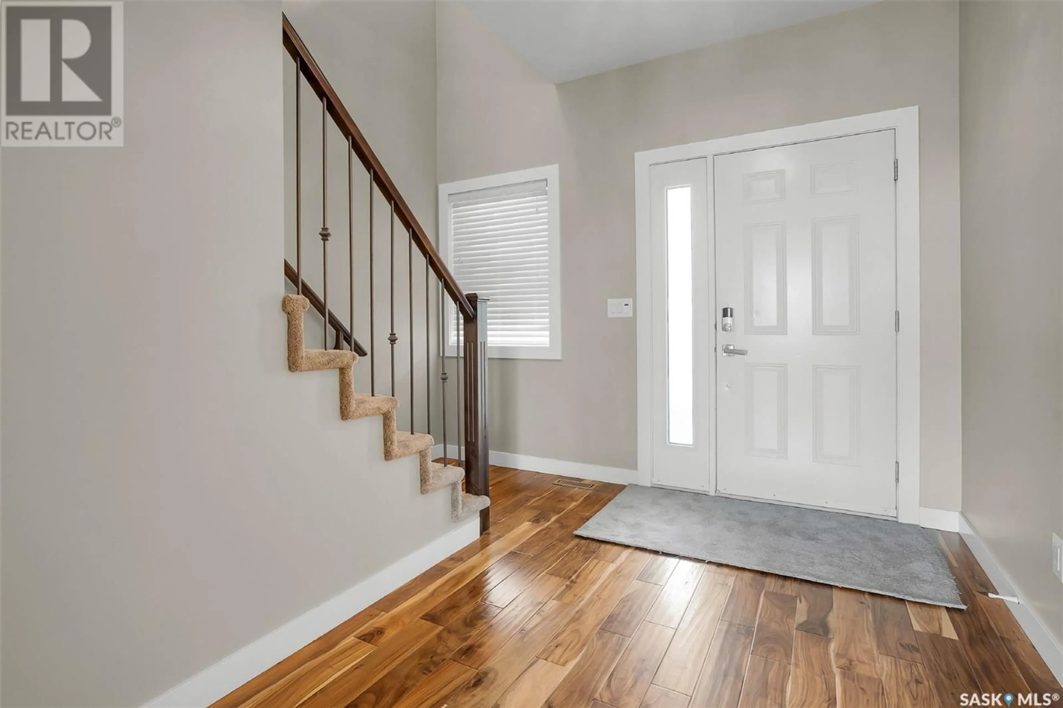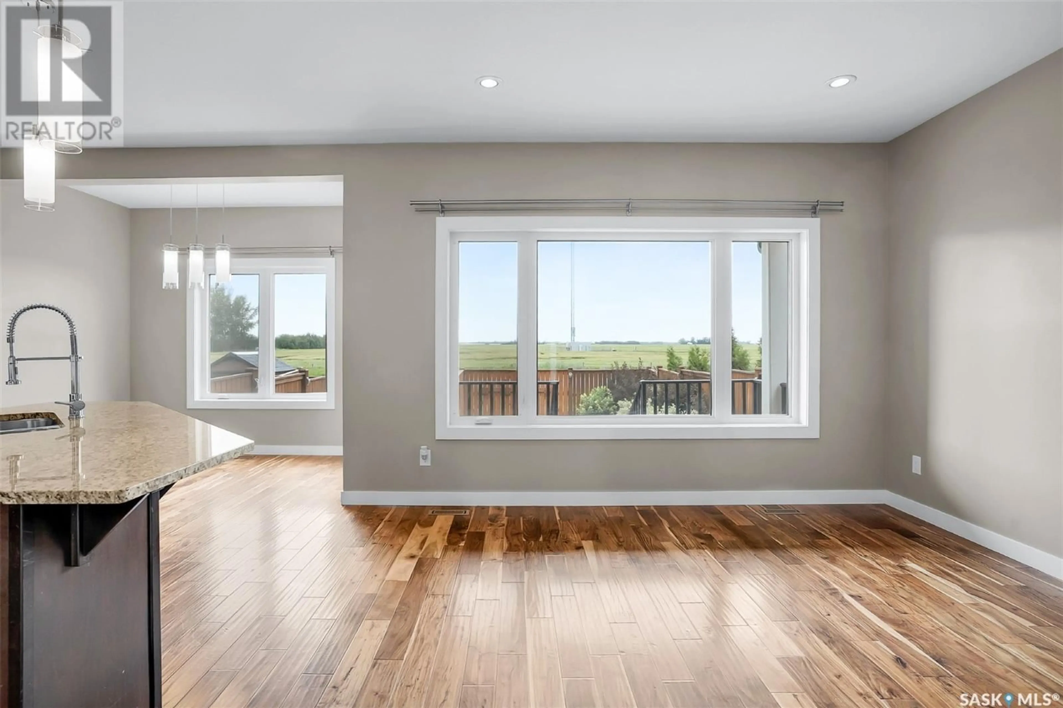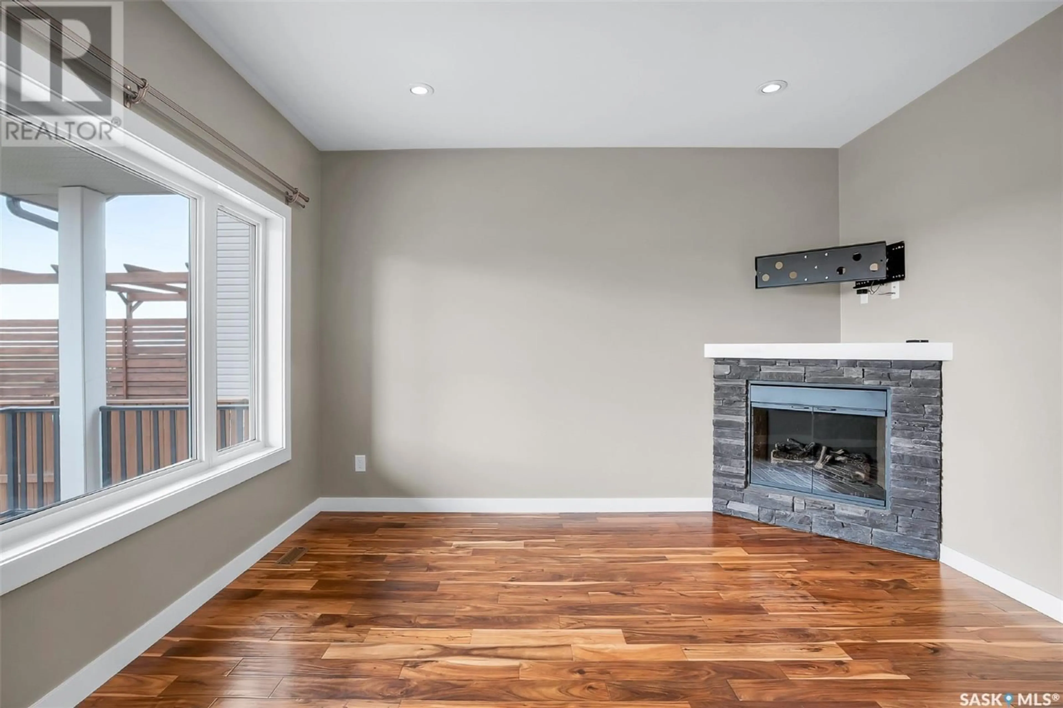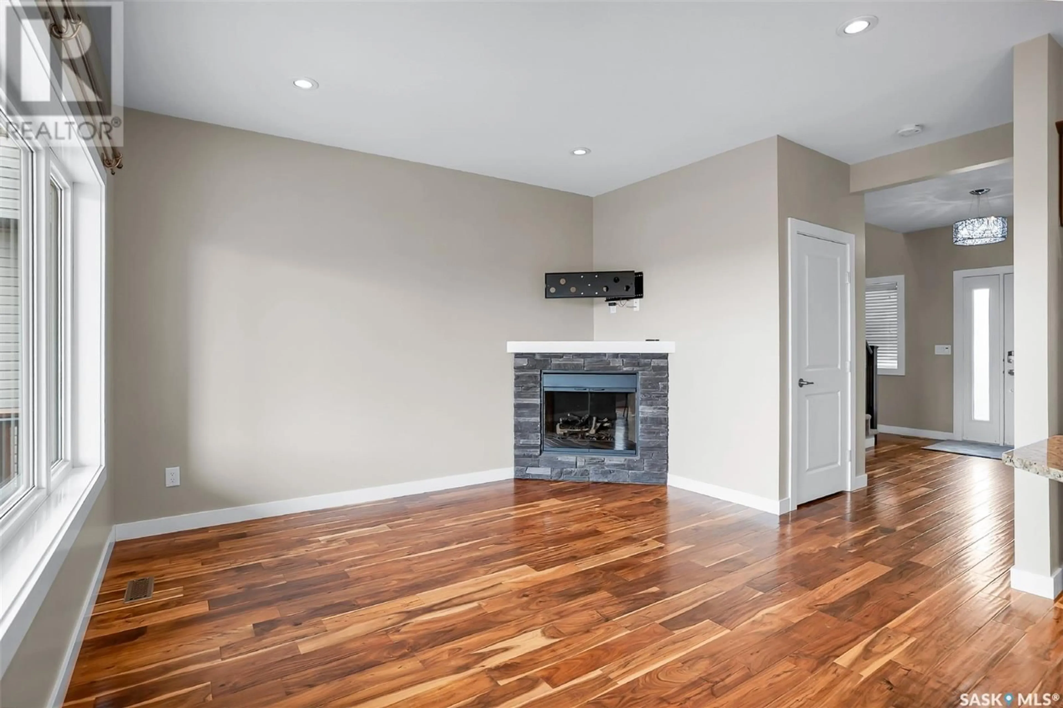429 REDWOOD CRESCENT, Warman, Saskatchewan S0K4S0
Contact us about this property
Highlights
Estimated valueThis is the price Wahi expects this property to sell for.
The calculation is powered by our Instant Home Value Estimate, which uses current market and property price trends to estimate your home’s value with a 90% accuracy rate.Not available
Price/Sqft$312/sqft
Monthly cost
Open Calculator
Description
Welcome home to 429 Redwood Crescent. This next to new, well developed, maintenance free property will leave you wanting nothing. With upgrades to numerous to mention this property stands out at the top of its class and is a must see. No detail has been overlooked. 10ft ceilings, Acacia hardwood flooring, well laid out kitchen, granite counters, and upgraded finishes & features throughout, the home has been well maintained and thoughtfully finished everywhere you look. With prairie views, sunsets fit for a tourism ad and no neighbors' behind it does not feel like city living. The yard will steal the show and is a true outdoor living space. With artificial turf, irrigated mature raised beds, and a two-tiered paving stone patio, you will spend more time outdoors than in with no maintenance needed. Brand new carpeting has been installed in the three oversized bedrooms. The principle bedroom features a well-organized walk in closet and large ensuite complete with double vanity and soaker tub. The home has plenty of storage throughout from the large pantry, custom organized entry closet, multiple linen closet's you'll be comfortable and organized. The basement has been finished with comfort, safety, and future-proofed with flexibility in mind, a fourth bedroom can easily be accommodated within code. 9ft ceilings make it open and airy it is pre-plumbed for a wet bar and fridge. The bathroom is fully roughed in with plumbing, electrical, lighting and fan installed. The front of the home has a single, insulated attached garage, expanded driveway, and curb appeal abundant with artificial turf, composite decking and covered porch. For viewings on this exceptional home contact your favorite agent to view. (id:39198)
Property Details
Interior
Features
Main level Floor
Kitchen
12 x 12.1Living room
13 x 11Dining room
10.2 x 9.92pc Bathroom
Property History
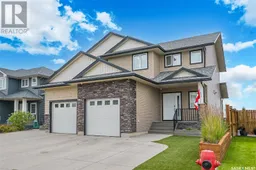 40
40
