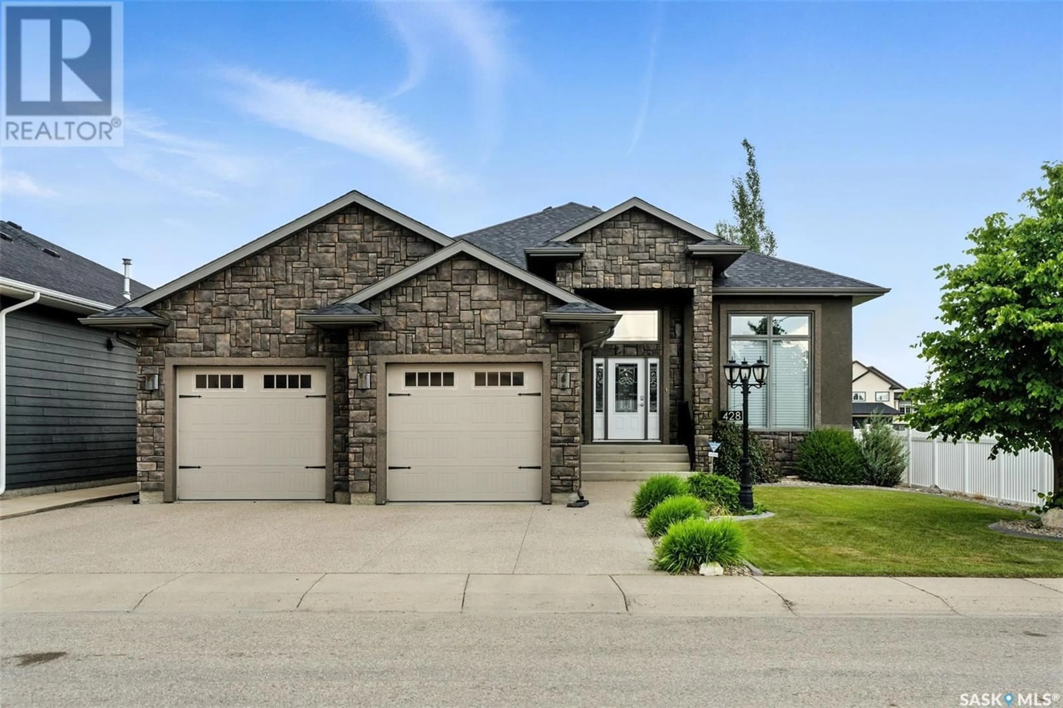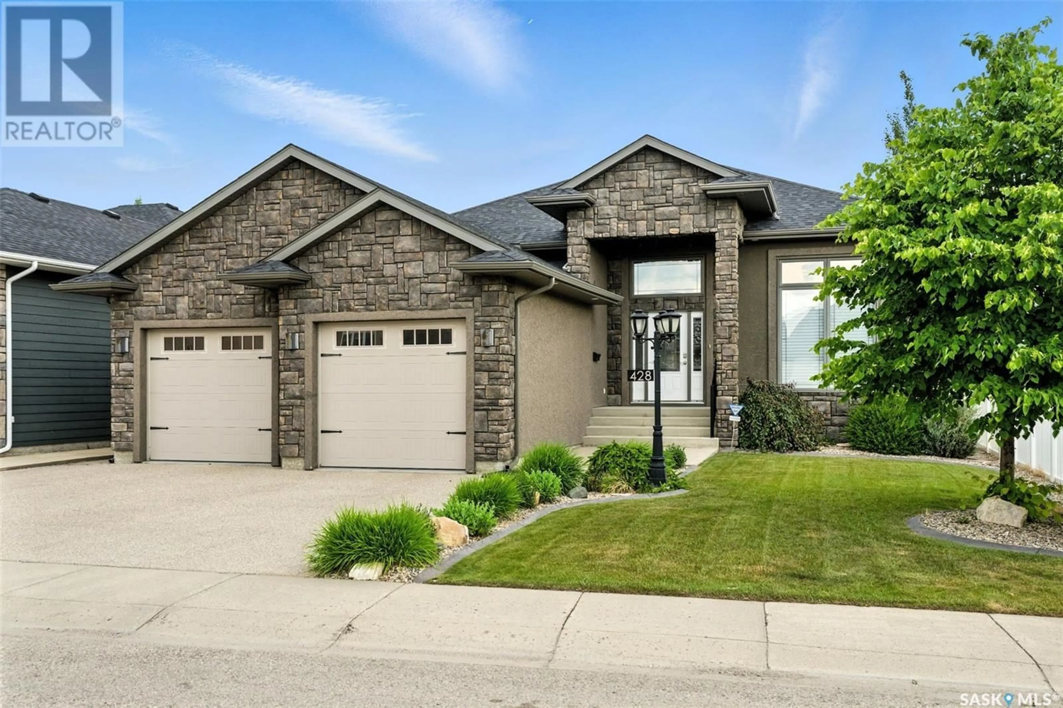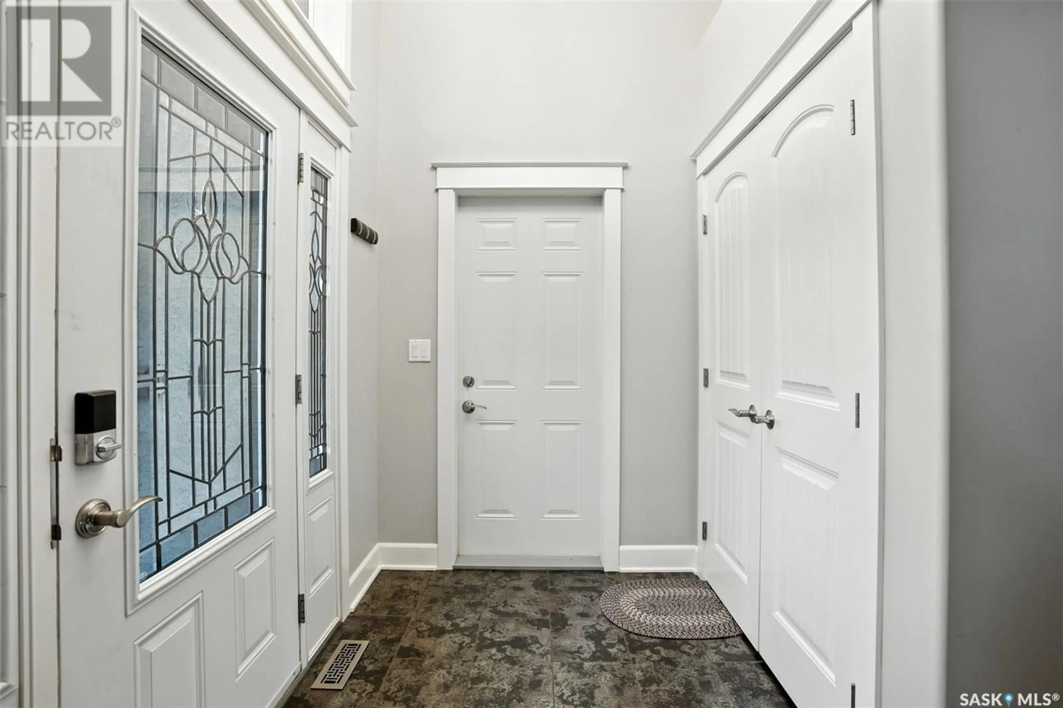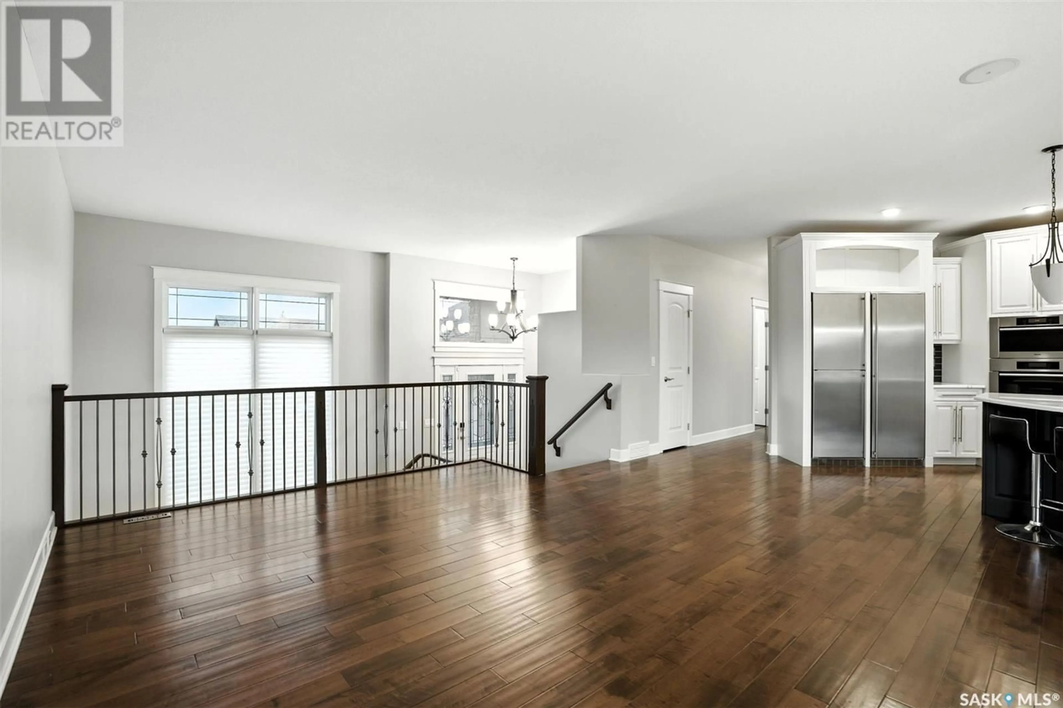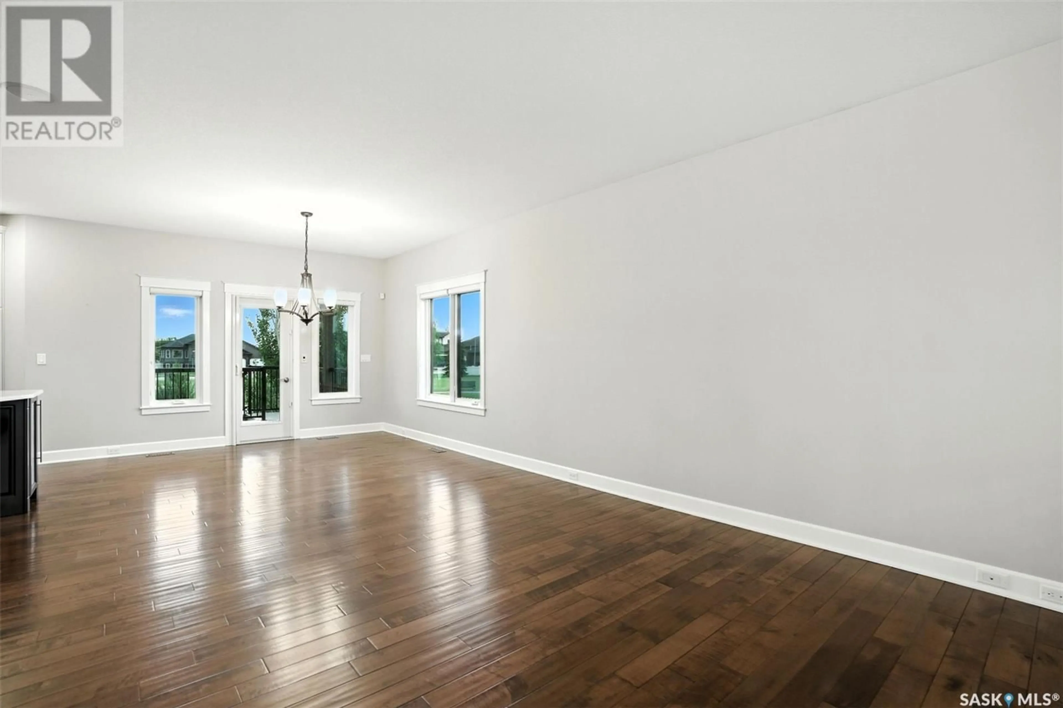428 FALDO CRESCENT, Warman, Saskatchewan S0K4S1
Contact us about this property
Highlights
Estimated valueThis is the price Wahi expects this property to sell for.
The calculation is powered by our Instant Home Value Estimate, which uses current market and property price trends to estimate your home’s value with a 90% accuracy rate.Not available
Price/Sqft$453/sqft
Monthly cost
Open Calculator
Description
You will be immediately and completely amazed by Authentic Homes custom built home - attention to detail throughout this home is next to none. The quality and craftsmanship is a must must see. The main floor is open and bright, featuring wide plank, hand-scraped hardwood floors throughout the entertainment areas, hallway, and office/bedroom. The open-concept design showcases a stunning custom kitchen equipped with high-end German built-in appliances—including an all-fridge and all-freezer—a spacious 10’ island, brand new granite countertops, under-mount sink, soft-close drawers, pullout spice racks on each side of the stovetop, and a large pantry. The two main-floor bedrooms are generously sized. The primary bedroom boasts a large walk-in closet with built-in storage solutions, and the 5-piece ensuite offers a steam shower, soaker tub, and separate water closet. The fully finished basement is perfect for entertaining family, featuring a gas fireplace, a star-lit fiber optic ceiling above the sitting area (complete with constellations), and a large custom wet bar. The bright and airy basement also includes a cork-floored games area, perfect for a pool table, two additional bedrooms, a combined laundry/furnace room with custom cabinets, and a large storage room under the front entrance. Another upgraded feature is the oversized fully finished heated double attached garage which leads to a large mudroom. The backyard is professionally landscaped, with an 11’x16’ covered deck featuring a Duradek finish and enclosed storage underneath, as well as a 16’x19’ paving stone patio. Most importantly this home is backing green space and offers amazing views. Enjoy the tranquility from your private covered deck or relax on the lower patio. (id:39198)
Property Details
Interior
Features
Main level Floor
Kitchen
20 x 15Dining room
13 x 12Living room
13.6 x 12.64pc Bathroom
Property History
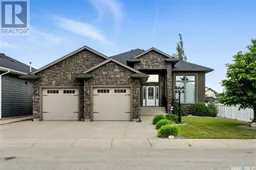 48
48
