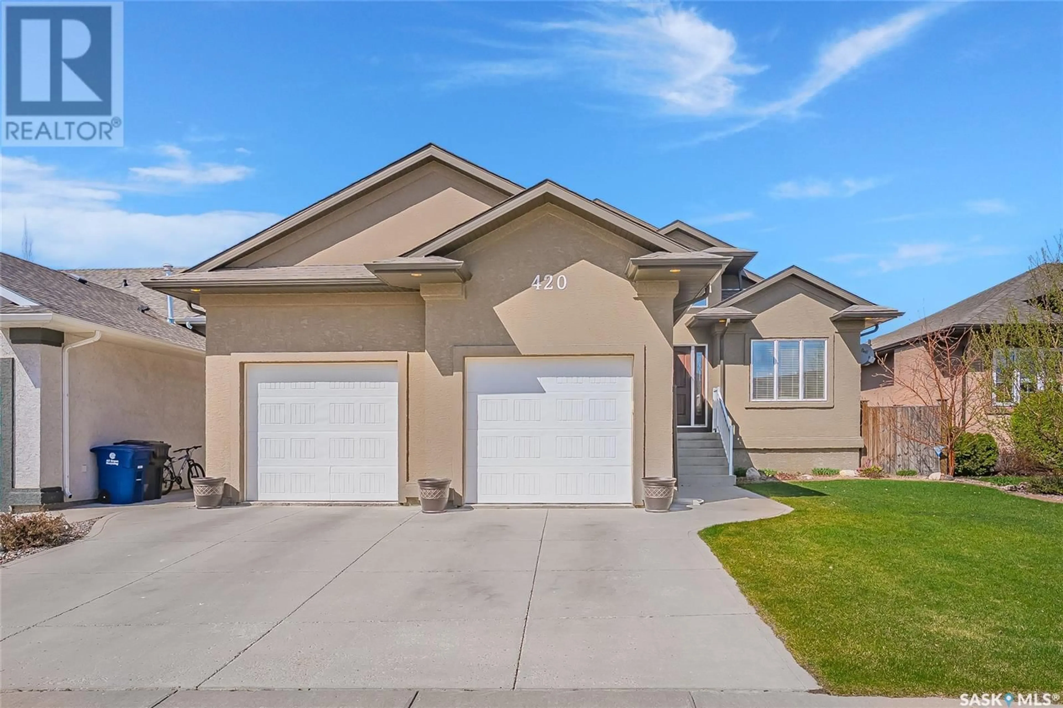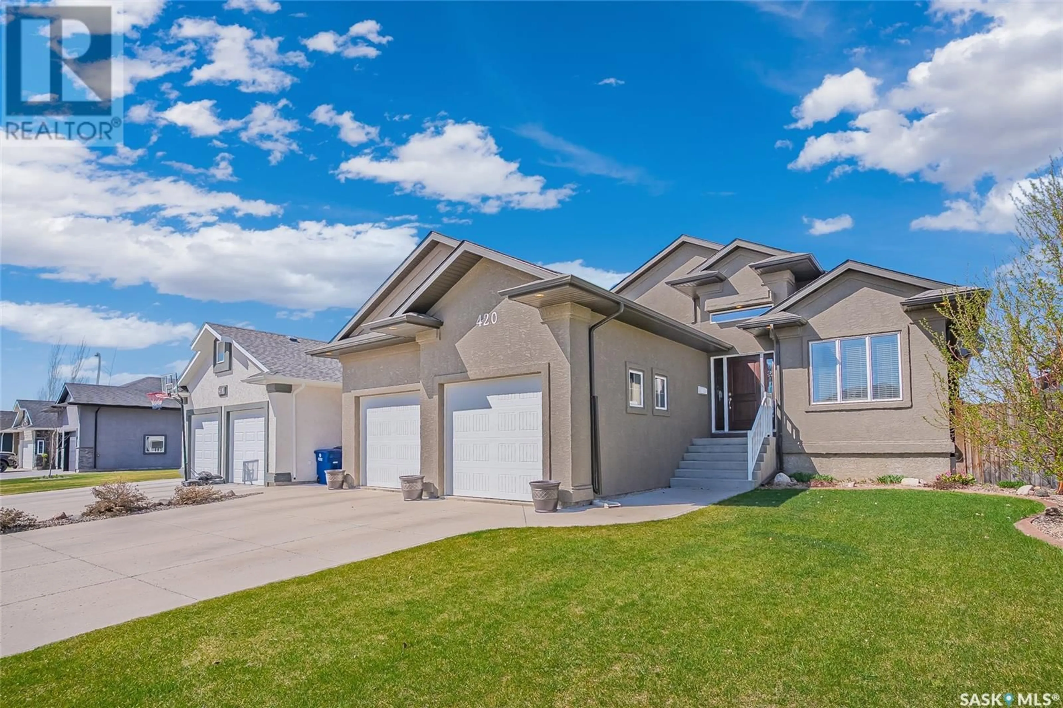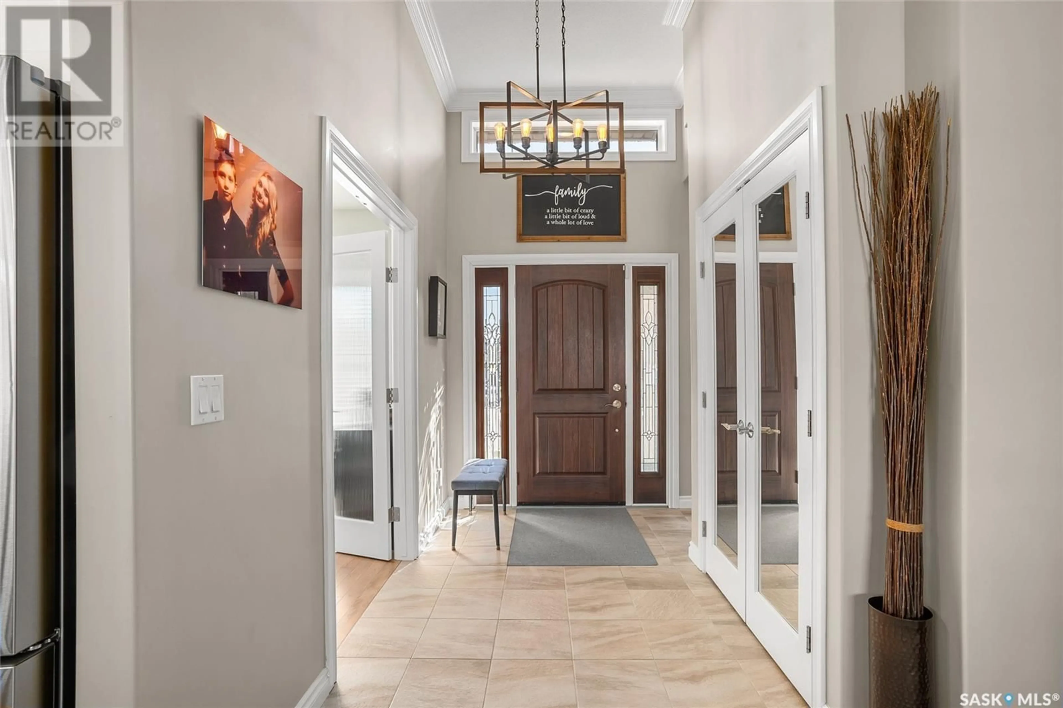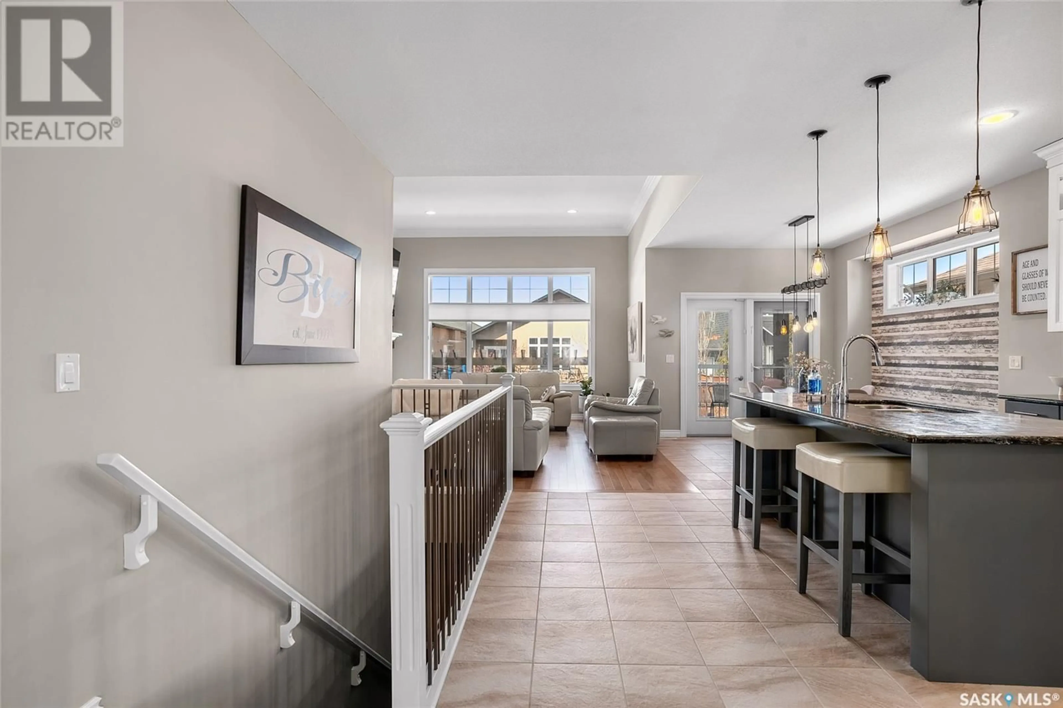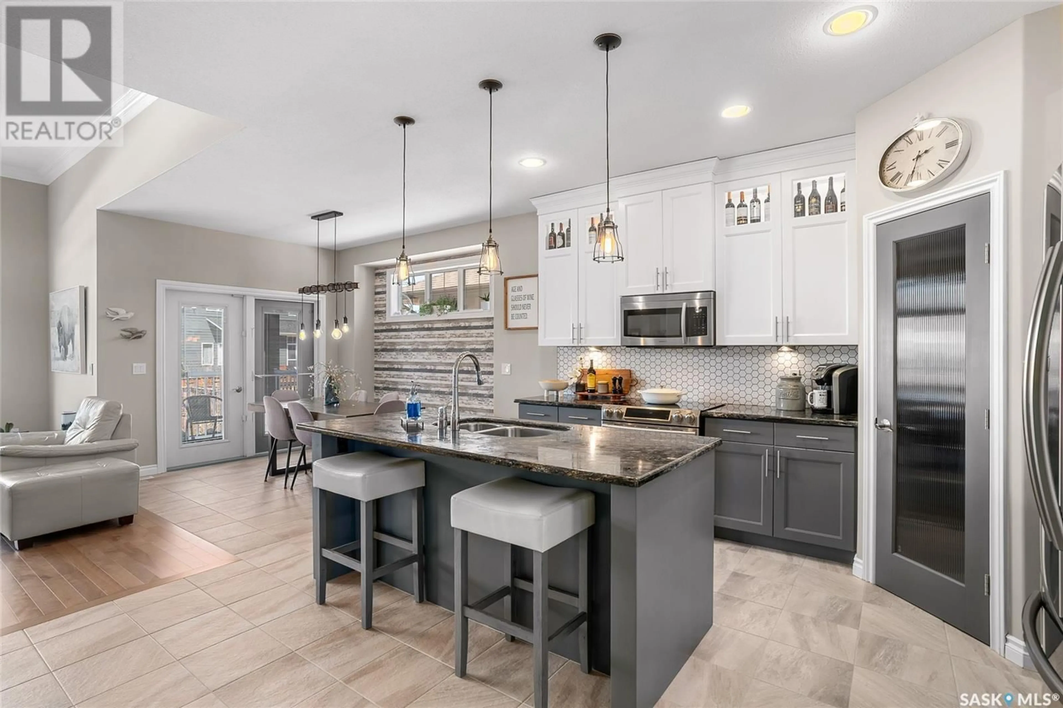420 WATSON WAY, Warman, Saskatchewan S0K4S0
Contact us about this property
Highlights
Estimated ValueThis is the price Wahi expects this property to sell for.
The calculation is powered by our Instant Home Value Estimate, which uses current market and property price trends to estimate your home’s value with a 90% accuracy rate.Not available
Price/Sqft$409/sqft
Est. Mortgage$2,791/mo
Tax Amount (2025)$4,461/yr
Days On Market1 day
Description
Wow! Check out this fully developed custom Executive bungalow in Warman! Deep in the heart of the Legends community you will find this gem at 420 Watson Way. This 1586sqft home boasts 5 bedrooms, 4 baths and all the bells and whistles. Spacious entry way welcomes you inside with Ceramic tile and hardwood flooring. The kitchen features white cabinets, huge granite island, walk in pantry, under cabinet lighting, stainless steel appliances and custom trim. Gas F/P in the living room fro those cold winter nights. Master bedroom ensuite features a 5pc bath with separate tiled shower with body sprays, jetted tub and walk in closet with organizers. The basement welcomes you with 9ft ceilings, spacious family area with built in surround sound system and another gas F/P with stone accent wall. 3 more bedrooms, 1 currently used as a home gym with a 2pc bath beside it. The other 2 bedrooms have "Jack & Jill" bathrooms between them. Extras included, C/A, C/V, garburator, lots of storage, covered deck off dining area, concrete patio with Hot tub that comes with! Alley access and walking distance to the Legends golf course! Close to schools, parks and all Warman amenities you will not be disappointed with this one! Call your favourite Realtor® today for a private showing! (id:39198)
Property Details
Interior
Features
Basement Floor
2pc Bathroom
Bedroom
16.6 x 105pc Bathroom
Bedroom
13 x 8.8Property History
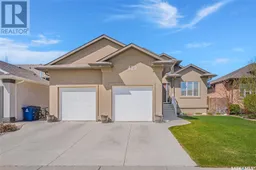 50
50
