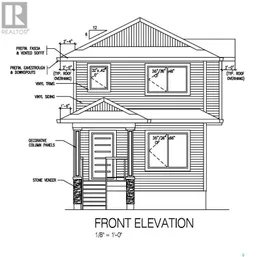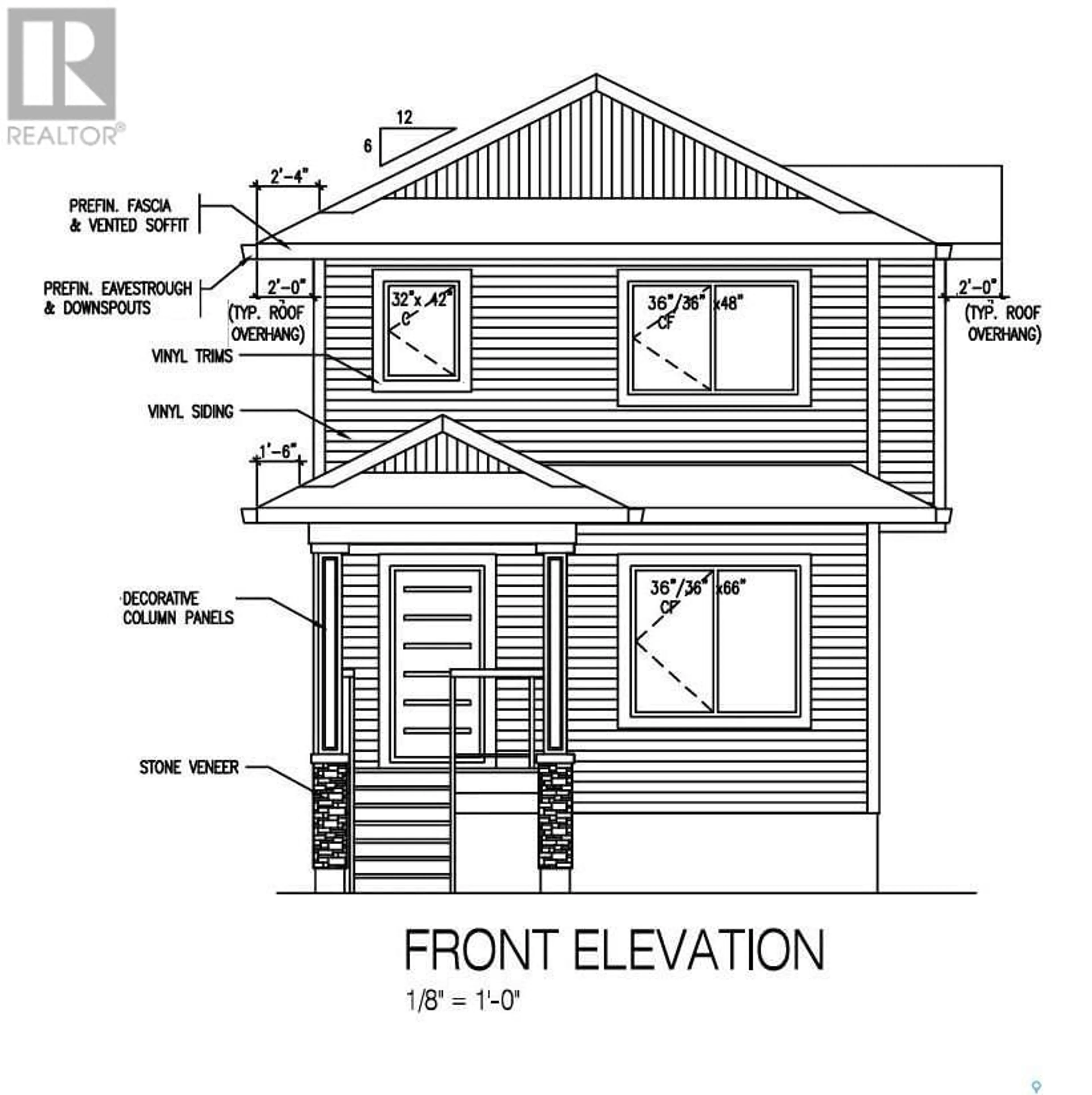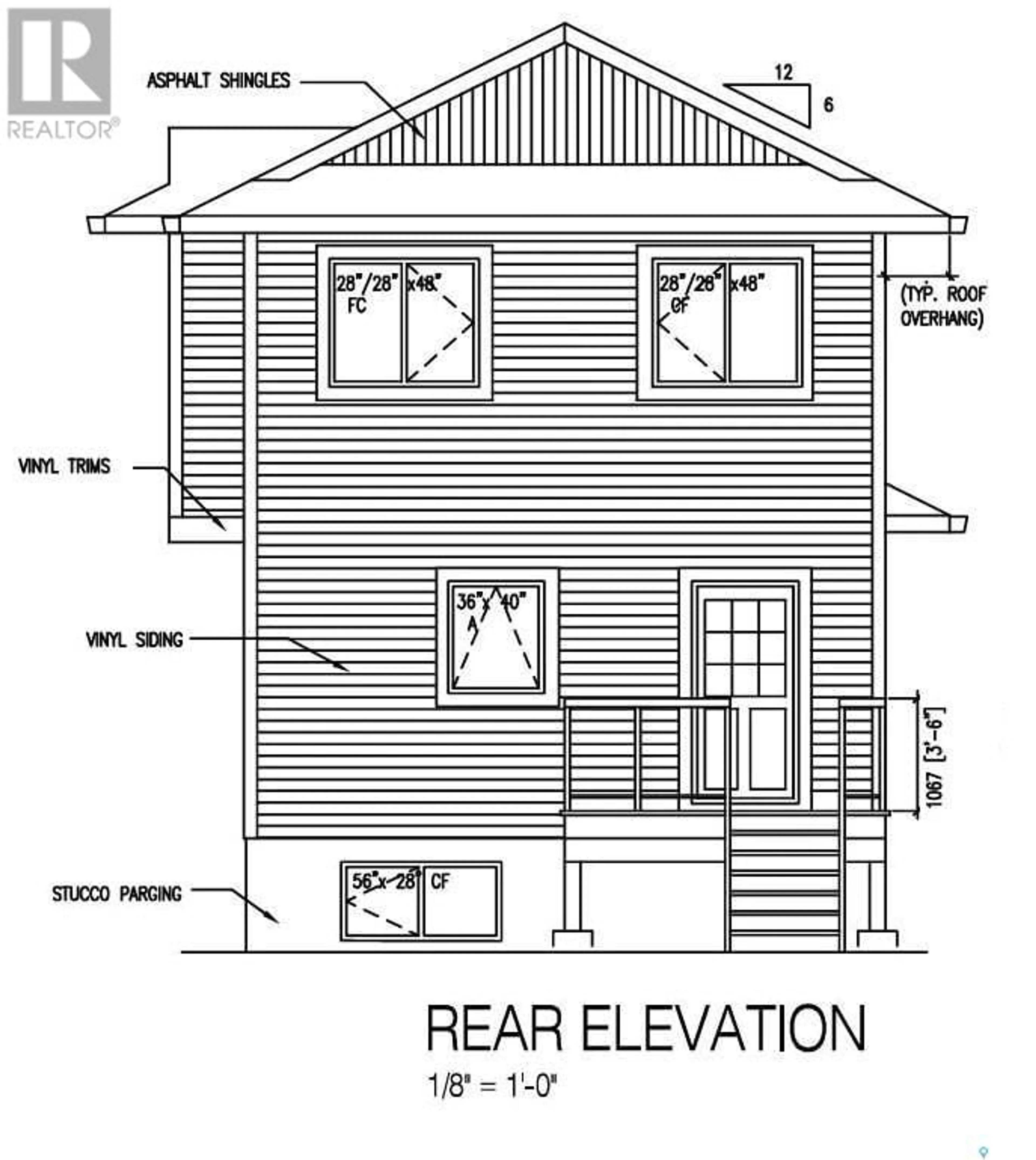418 ELDORADO STREET, Warman, Saskatchewan S0K4S3
Contact us about this property
Highlights
Estimated ValueThis is the price Wahi expects this property to sell for.
The calculation is powered by our Instant Home Value Estimate, which uses current market and property price trends to estimate your home’s value with a 90% accuracy rate.Not available
Price/Sqft$299/sqft
Est. Mortgage$1,846/mo
Tax Amount ()-
Days On Market4 days
Description
Welcome to 418 Eldorado Street in Warman. This home is located in the Southlands development area. This home features 1436 sqft/2 and comes with the option of having a 1 bedroom legal suite with separate entrance. You are greeted with a front covered veranda, which leads into the entry way featuring white marble tile flooring. the family room is a good size and comes with an electric fireplace. Off of the family room is the dining area, which leads into the kitchen. The kitchen features a large island and plenty of cupboard a counter space. It comes with a full set of stainless steel appliances, quartz counters, and modern cabinetry. There is a mudroom area off the back of the home as well as a 2 piece washroom. The primary bedroom on the second level comes with a walk in closet, and a 4 piece ensuite. Two additional bedrooms, laundry, and another 4 piece washroom is also located on the 2nd level. The basement is open for development and can accommodate a 1 bedroom legal suite. This home comes with an ICF foundation for added comfort. At this square footage for a brand new home, this one is hard to beat! This home can be completed in 4 months. Home has not been started yet. (id:39198)
Property Details
Interior
Features
Main level Floor
Foyer
6.6 x 7.6Living room
12.8 x 11.6Kitchen
12.8 x 13Dining room
12.8 x 9Property History
 2
2

