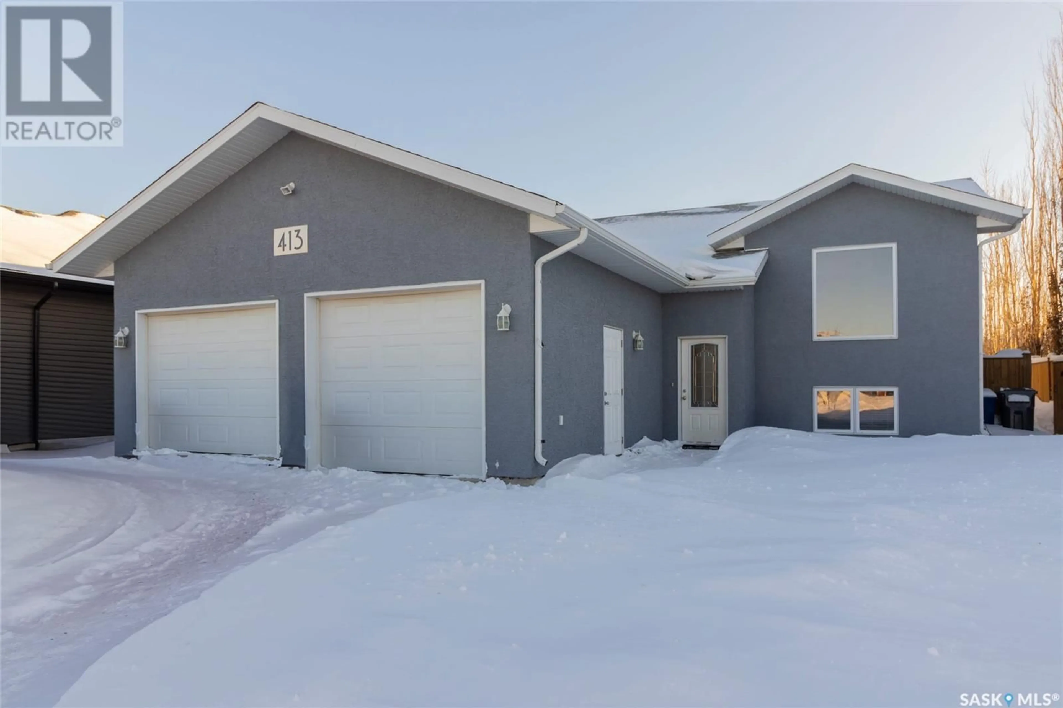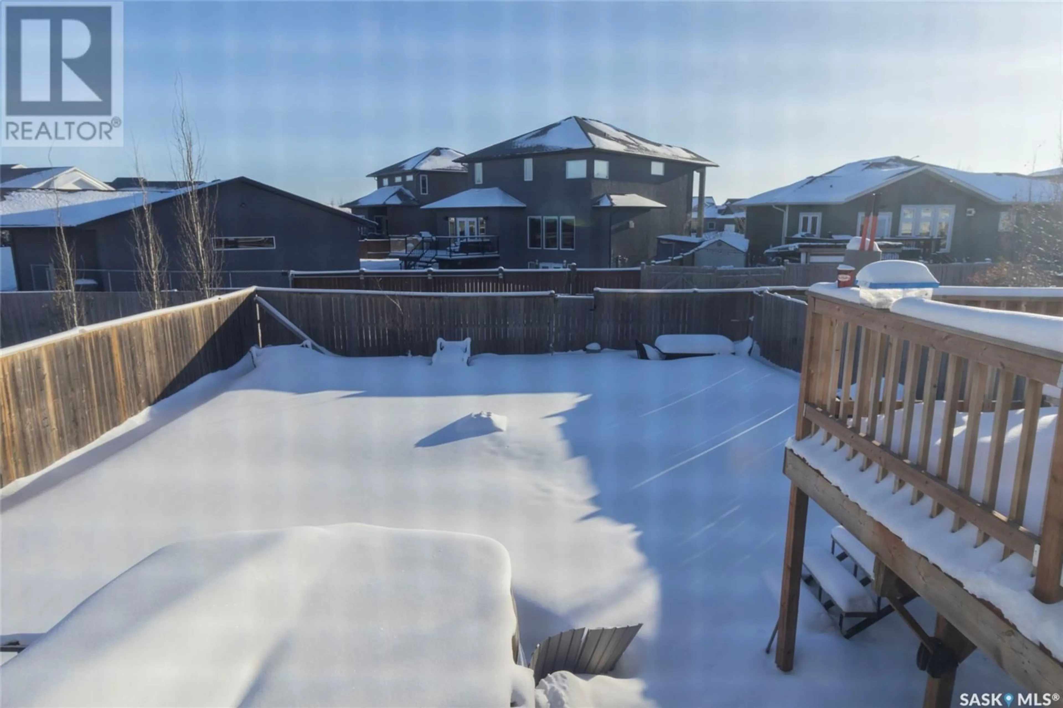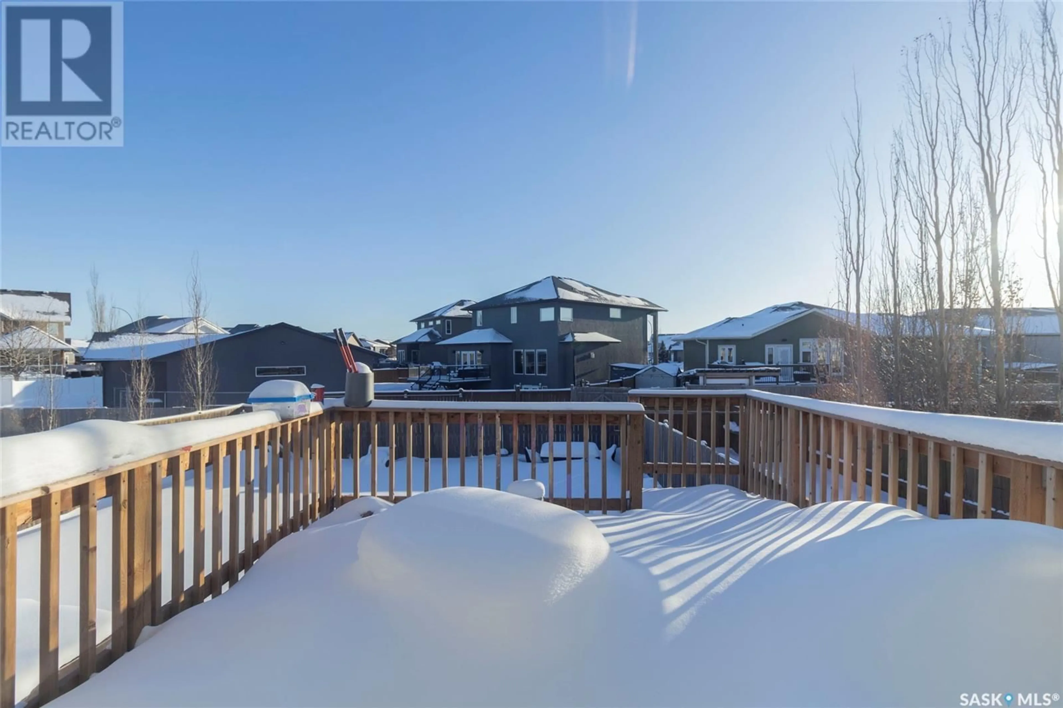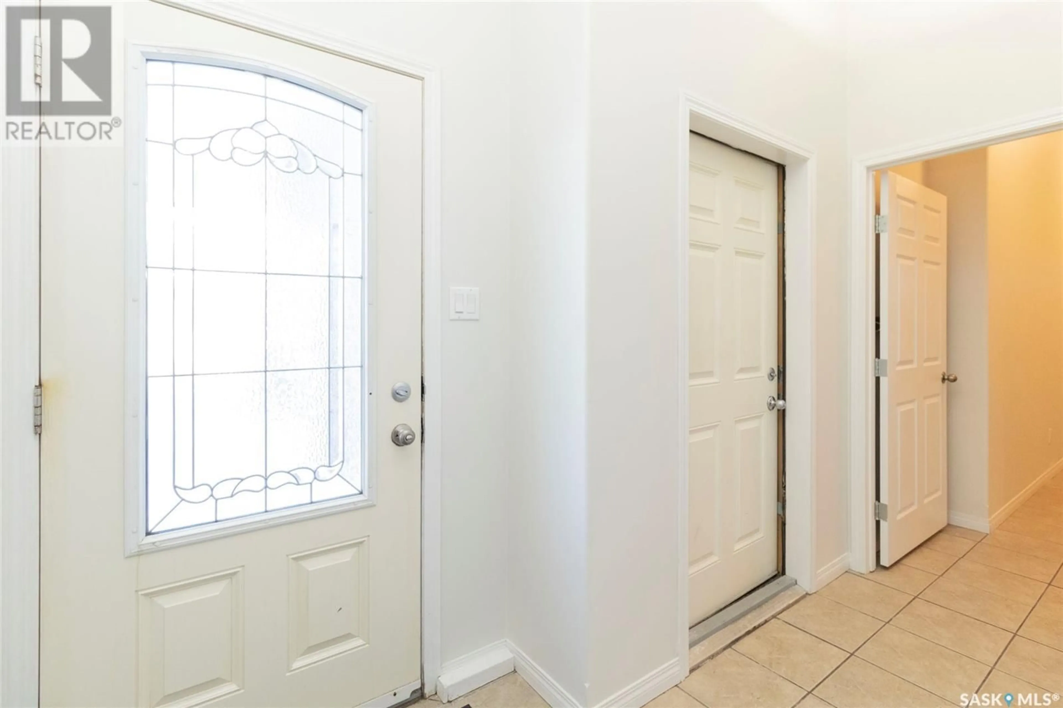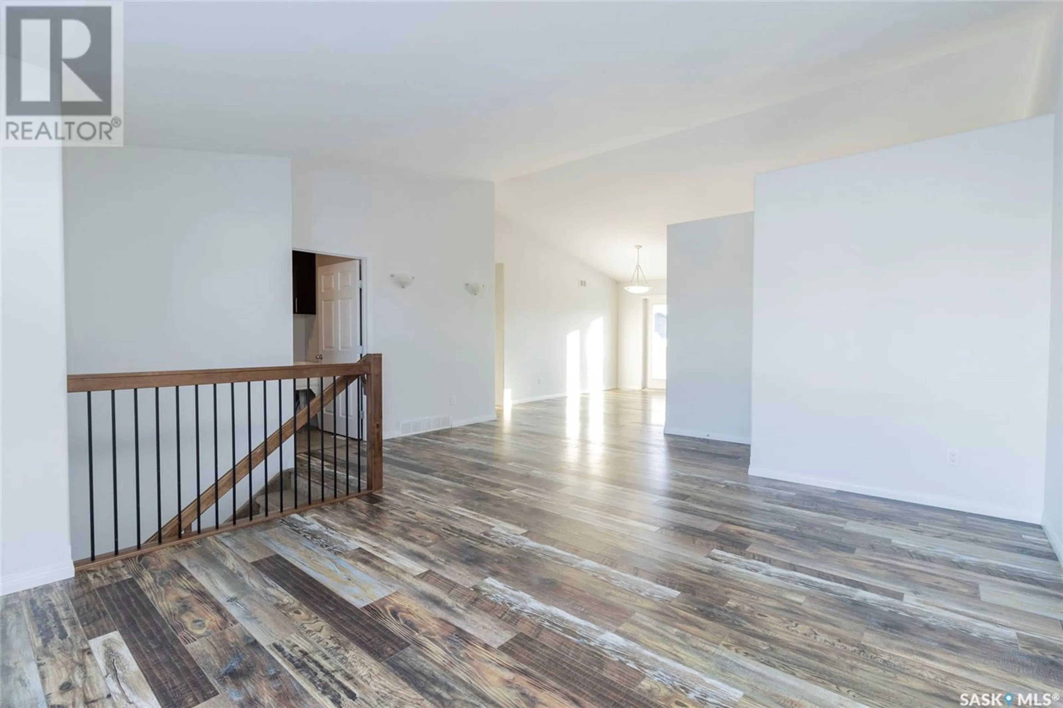413 CLUBHOUSE BOULEVARD, Warman, Saskatchewan S0K4S2
Contact us about this property
Highlights
Estimated ValueThis is the price Wahi expects this property to sell for.
The calculation is powered by our Instant Home Value Estimate, which uses current market and property price trends to estimate your home’s value with a 90% accuracy rate.Not available
Price/Sqft$355/sqft
Est. Mortgage$2,379/mo
Tax Amount (2024)$4,417/yr
Days On Market90 days
Description
This Bi-Level home in Warman located within walking distance from school and local amenities. This thoughtfully designed 7-bedroom home offers ample space and functionality for growing families. The main level boasts a large living room, kitchen, spacious dining area which opens up to a set of double French doors leads to a generous deck. The master bedroom is complete with En-suite full bathroom and walk-in closet. Two additional bedroom, another 4-piece bathroom and a separate laundry room round out the main floor. Basement features two massive bedrooms and a 2-piece bathroom. On the opposite side of the basement is a legal suite with its own entrance and separate backyard. The suite includes two bedrooms, 4-piece bathroom, kitchen and a good size living room which is rented for $1200/month She is willing to stay if the new owner want so (id:39198)
Property Details
Interior
Features
Main level Floor
Living room
21.3 x 17.1Kitchen/Dining room
22.5 x 12.5Bedroom
11.8 x 9.4Bedroom
12.3 x 10.4Property History
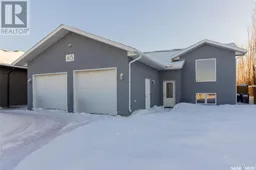 47
47
