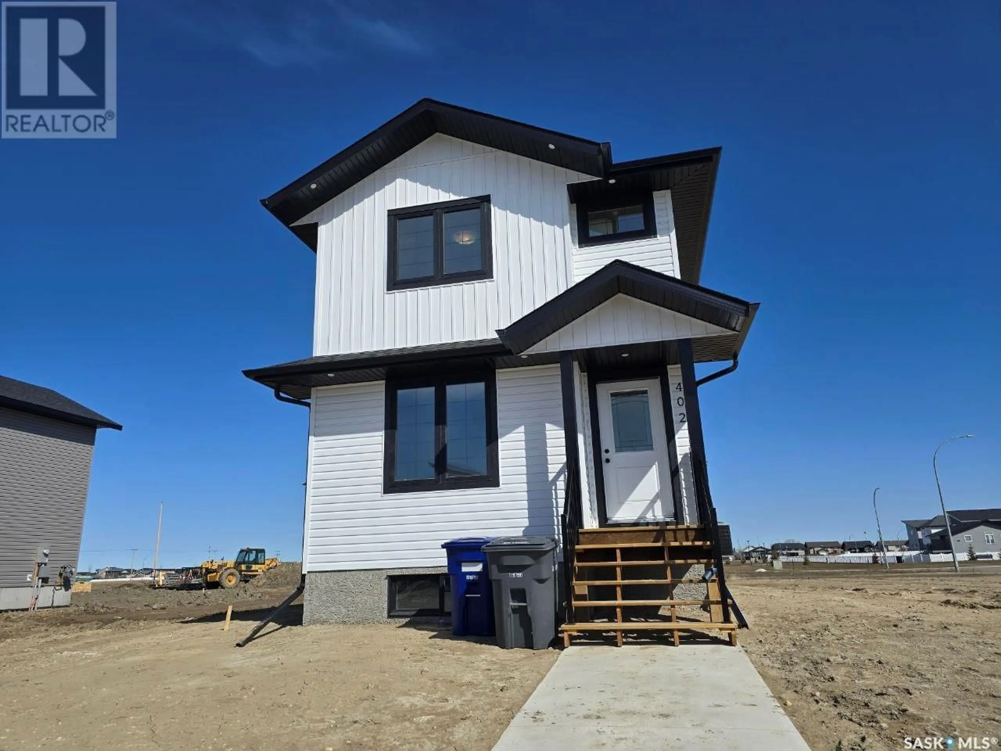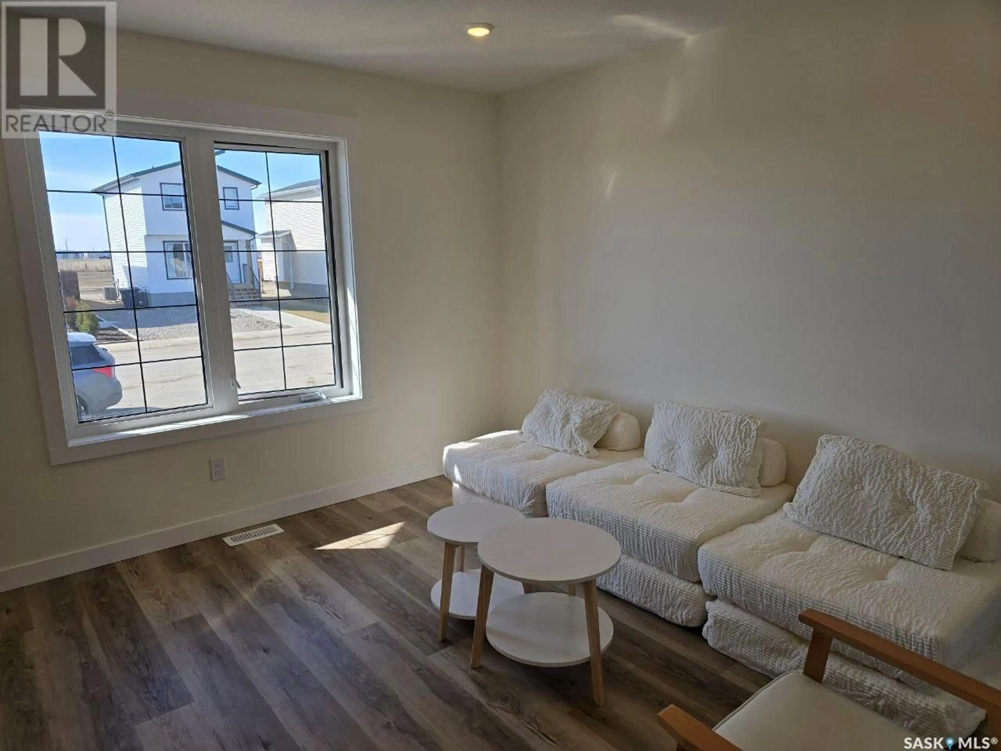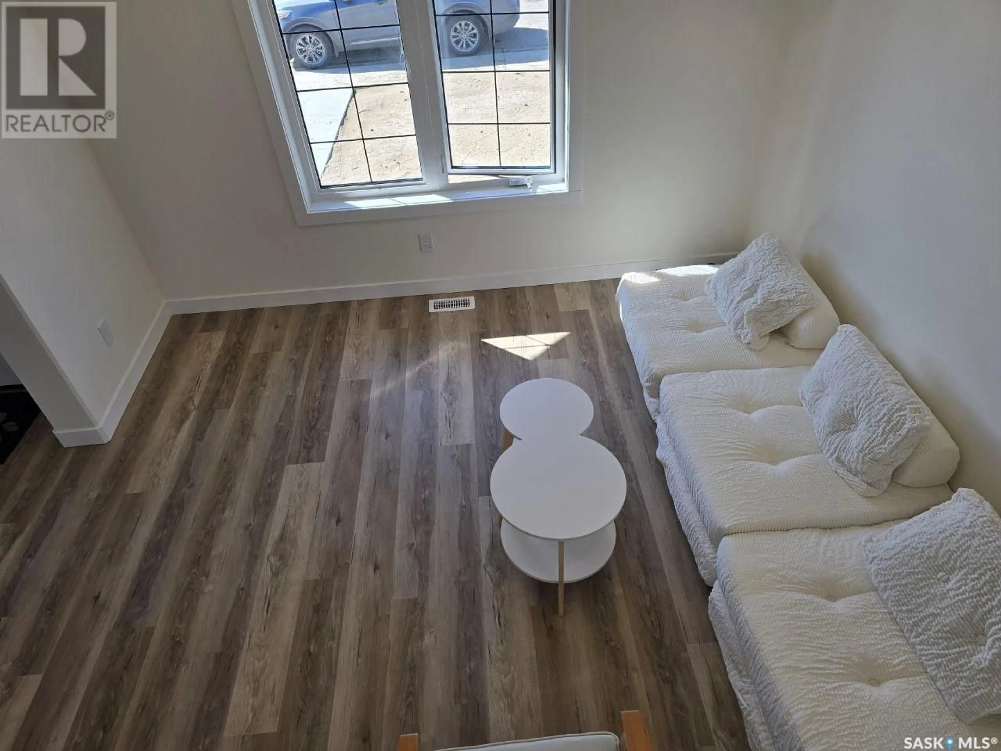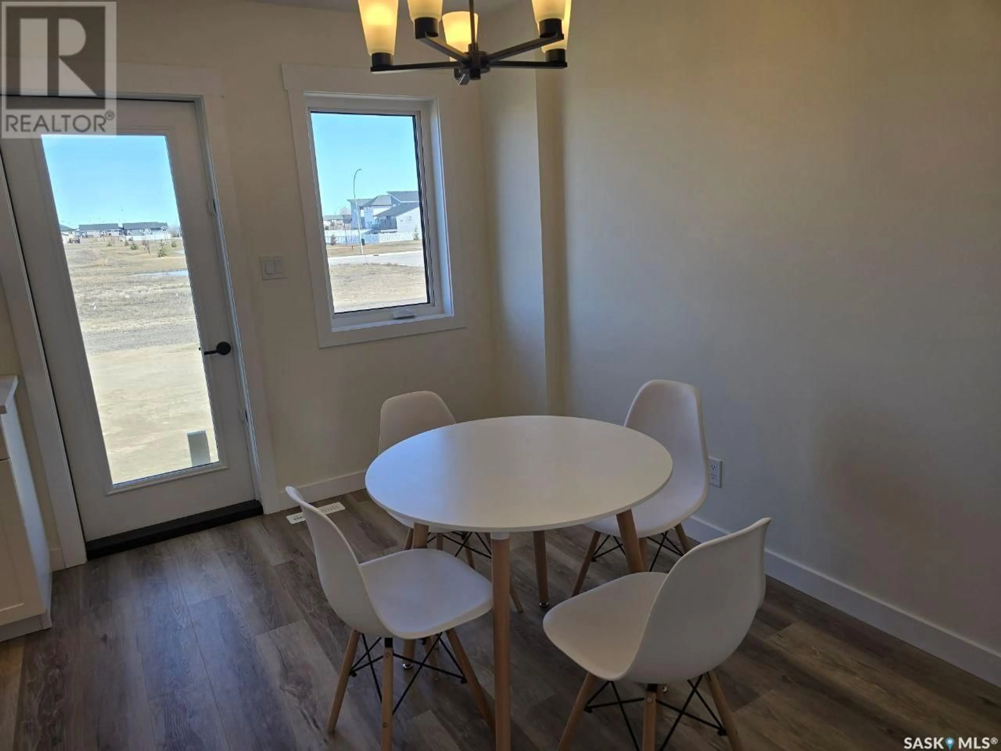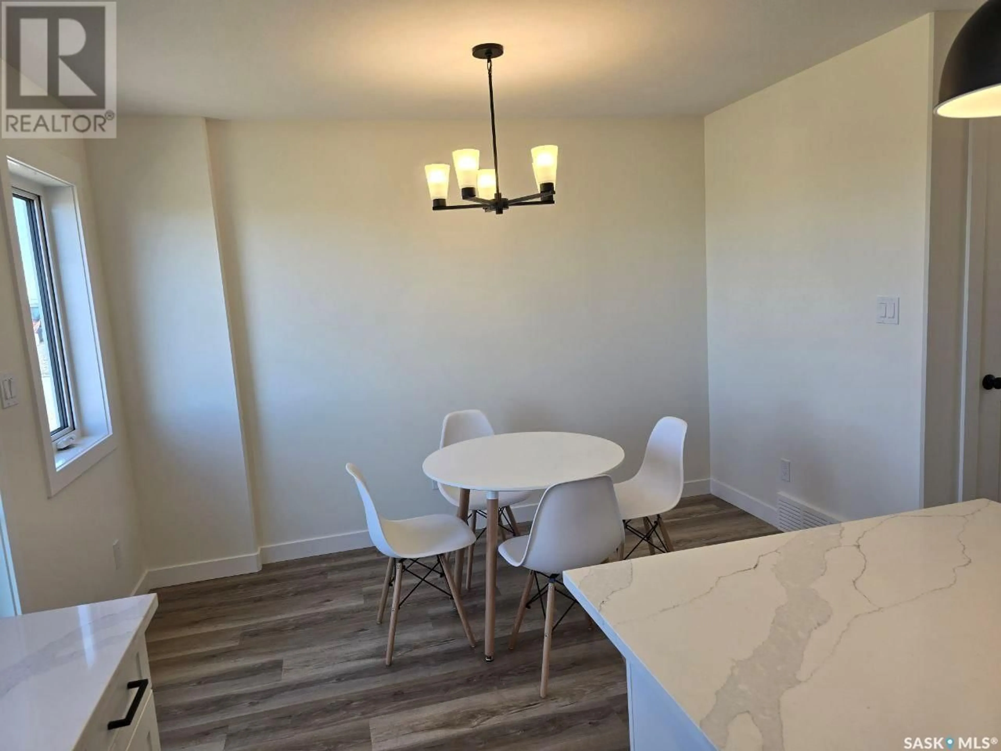402 ELDORADO STREET, Warman, Saskatchewan S0K4S0
Contact us about this property
Highlights
Estimated ValueThis is the price Wahi expects this property to sell for.
The calculation is powered by our Instant Home Value Estimate, which uses current market and property price trends to estimate your home’s value with a 90% accuracy rate.Not available
Price/Sqft$397/sqft
Est. Mortgage$1,932/mo
Tax Amount ()-
Days On Market48 days
Description
Great home for sale in Warman – with over 1100 square feet of ample living space, this 3 bed 3 baths would be ideal for first time home buyers and/or a single family. It includes luxury features such as vinyl plank flooring throughout, quartz countertops and sleek casement windows. With lots of natural light to make it bright. All necessary equipment included; fridge, stove, washer, dryer. Close to all amenities. Don’t miss out on this opportunity. Call today! (id:39198)
Property Details
Interior
Features
Main level Floor
Kitchen
8.6 x 11.62pc Bathroom
Laundry room
Dining room
8.6 x 11.6Property History
 14
14
