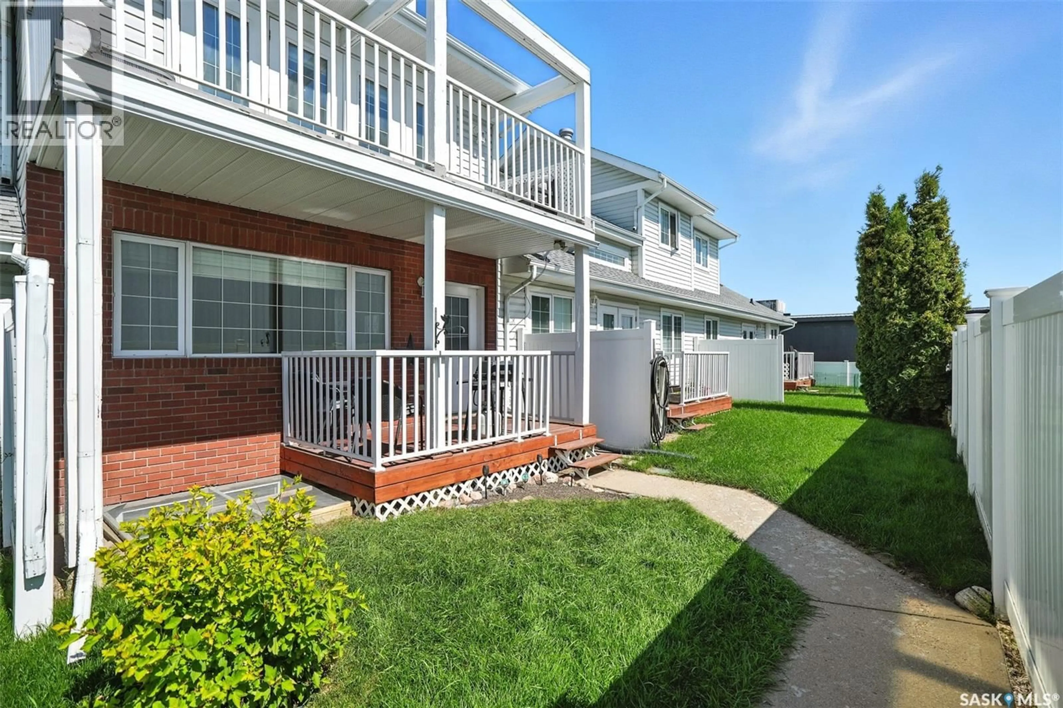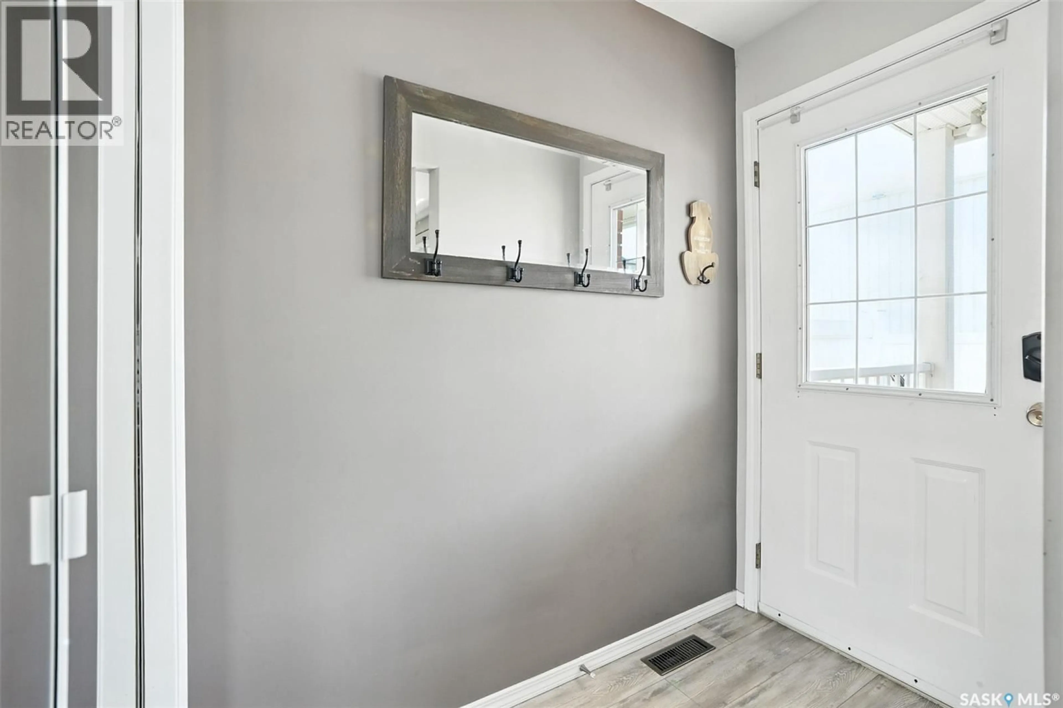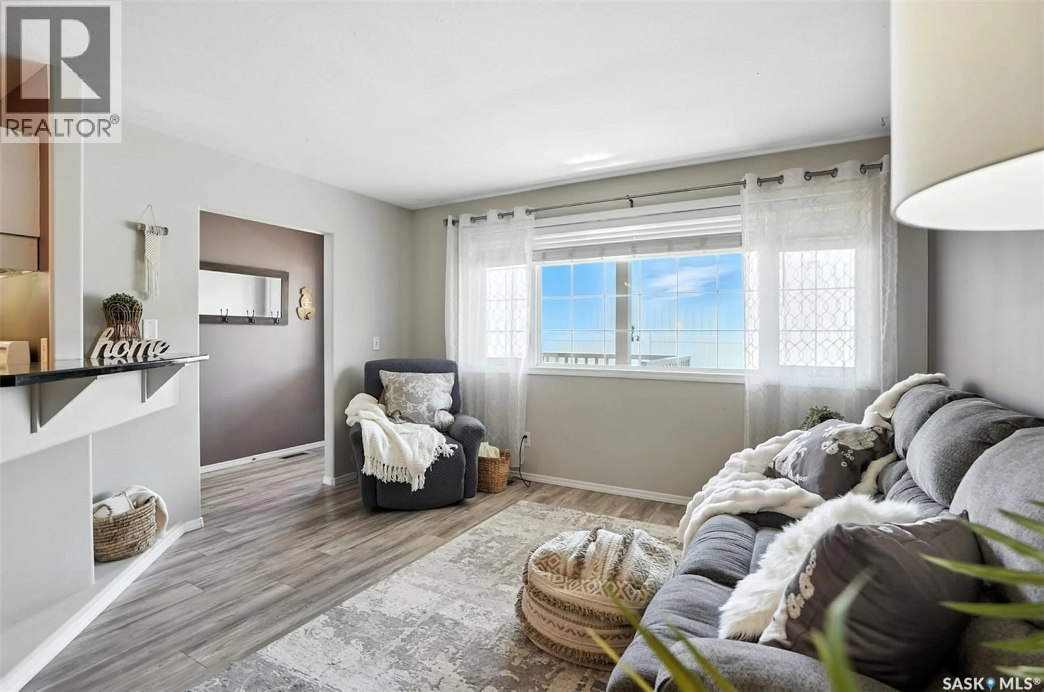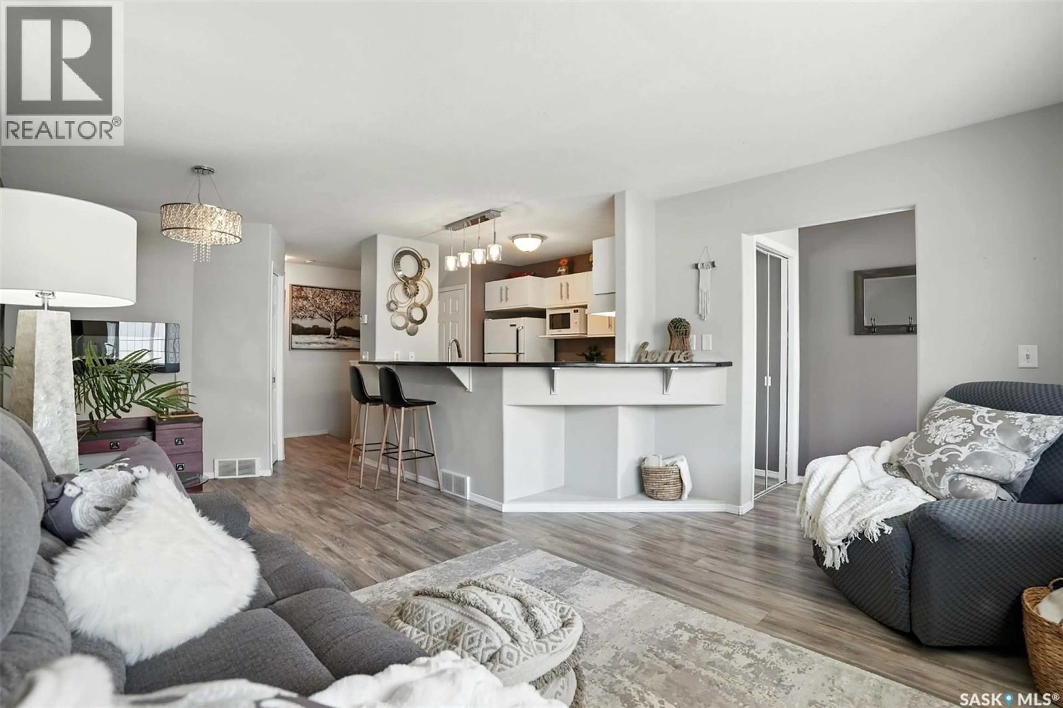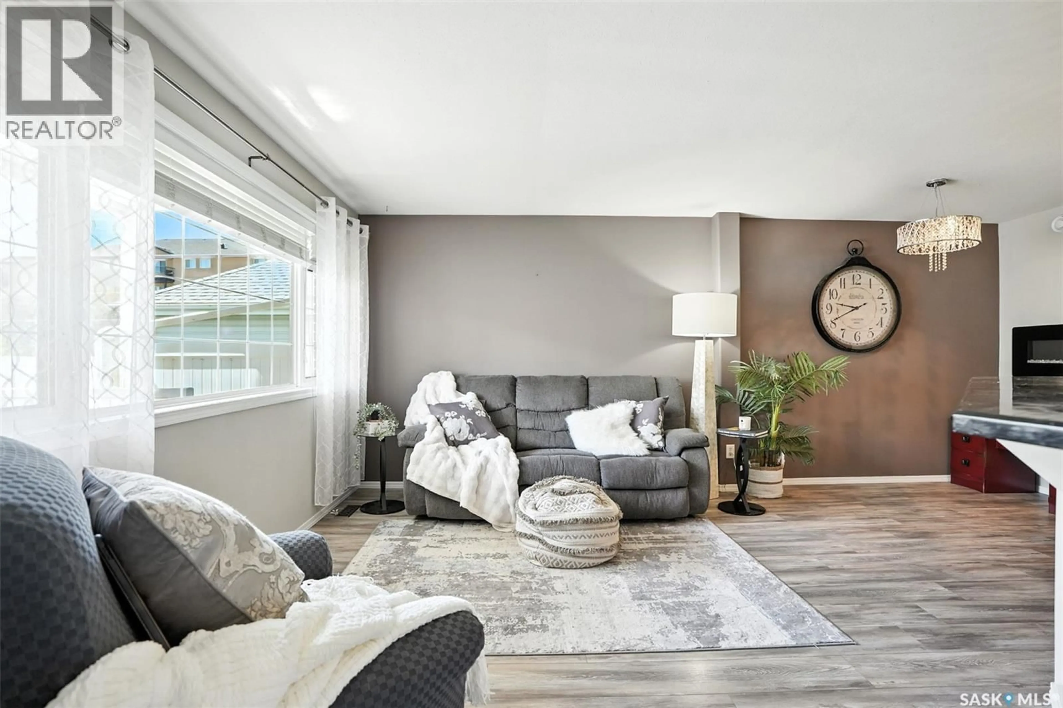3A - 555 PETERS STREET, Warman, Saskatchewan S0K4S0
Contact us about this property
Highlights
Estimated valueThis is the price Wahi expects this property to sell for.
The calculation is powered by our Instant Home Value Estimate, which uses current market and property price trends to estimate your home’s value with a 90% accuracy rate.Not available
Price/Sqft$305/sqft
Monthly cost
Open Calculator
Description
Step inside this beautifully kept 2-bedroom + den, 2-bath BUNGALOW townhouse condo and discover a home designed for comfort, convenience, and low-maintenance living.The open-concept main floor features a spacious living room, dining area, and kitchen with large windows that brightens the space with natural light. Freshly painted with new flooring in most areas, the home feels bright and inviting from the moment you enter. The primary bedroom has garden doors leading directly to your private patio, perfect for morning coffee or a quiet evening wind-down.The veranda out front adds charm and curb appeal, while the single detached garage ensures year-round convenience. A versatile basement bedroom can easily be used as a family room, home office, or guest space depending on your needs.Located within walking distance to shops, restaurants, and schools, and just a short drive to Saskatoon, this condo offers the best of small-town living with big-city convenience.Ideal for a single professional tired of paying rent, or a roommate-friendly setup where everyone enjoys their own space. Best of all—leave the yard work and snow shoveling behind. Just move in, relax, and even travel worry-free knowing your home is cared for.Call your favourite REALTOR® today to view this perfectly maintained home!... As per the Seller’s direction, all offers will be presented on 2025-08-24 at 5:00 PM (id:39198)
Property Details
Interior
Features
Main level Floor
Living room
10.5 x 13.1Kitchen
11 x 7.2Dining room
8.6 x 12.7Primary Bedroom
11.2 x 9.1Condo Details
Inclusions
Property History
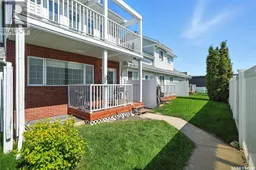 27
27
