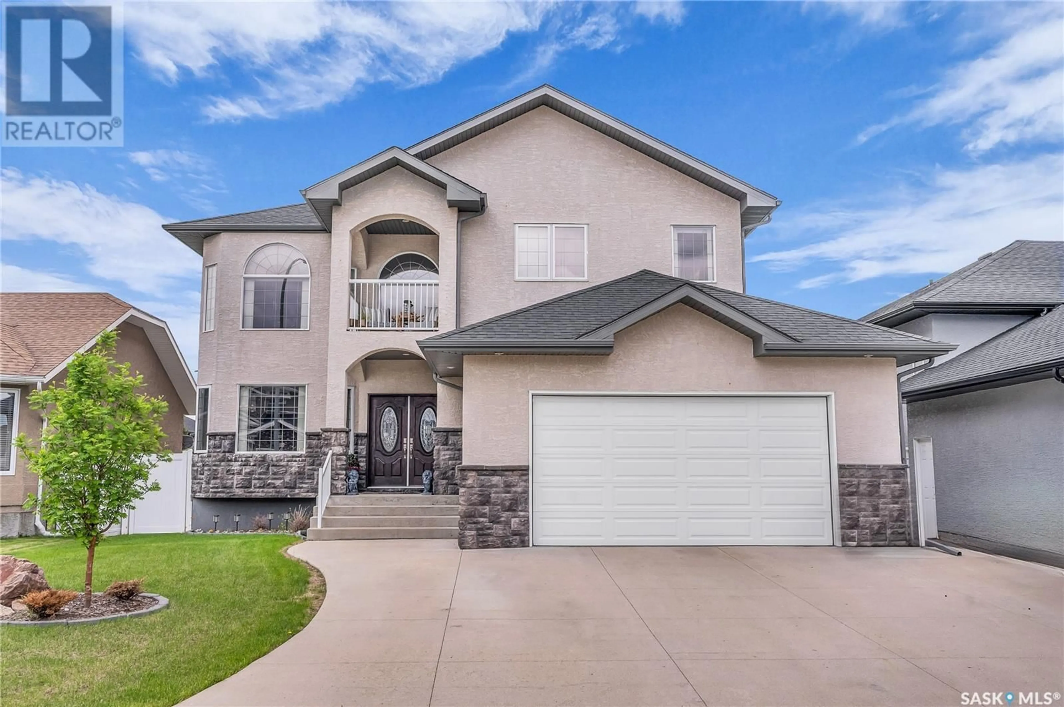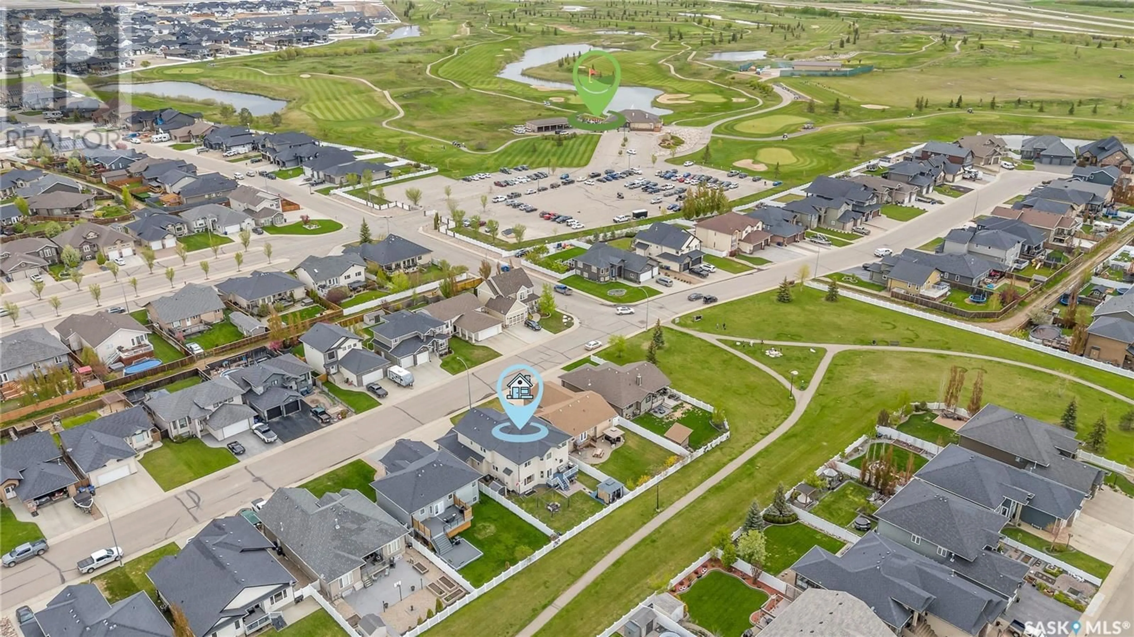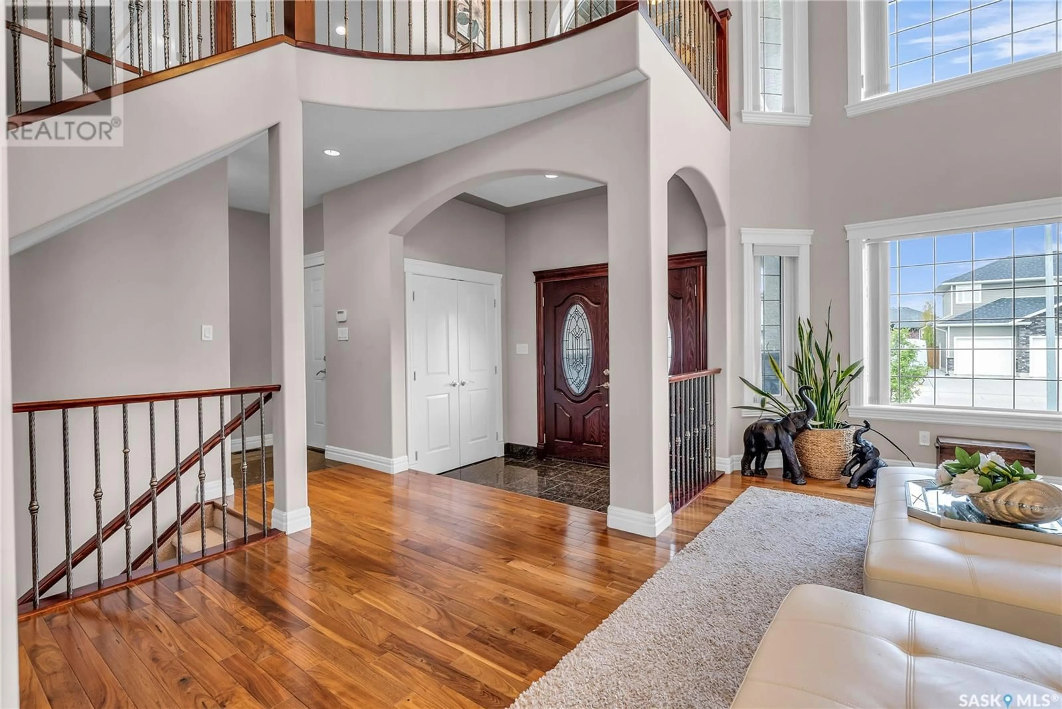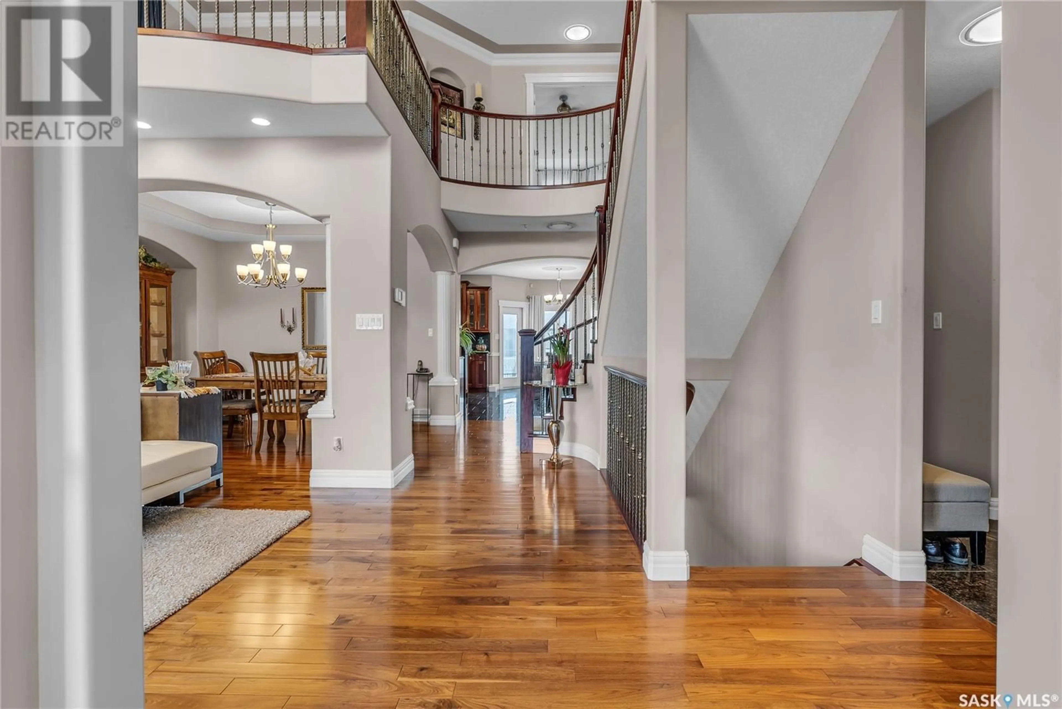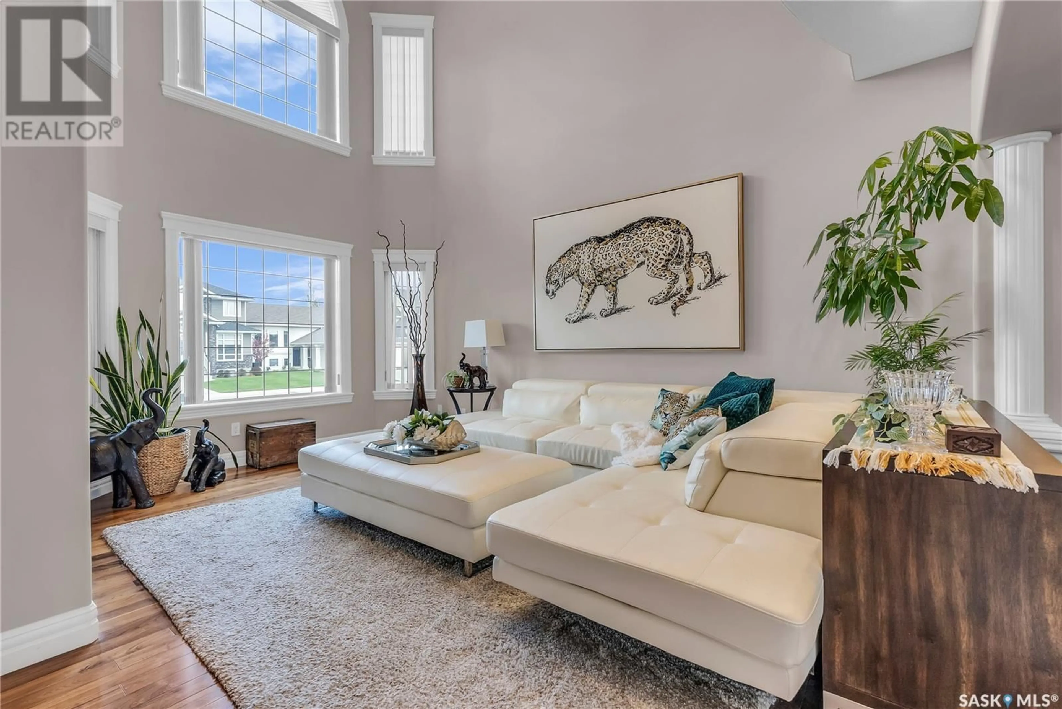317 NICKLAUS DRIVE, Warman, Saskatchewan S0K4S0
Contact us about this property
Highlights
Estimated ValueThis is the price Wahi expects this property to sell for.
The calculation is powered by our Instant Home Value Estimate, which uses current market and property price trends to estimate your home’s value with a 90% accuracy rate.Not available
Price/Sqft$270/sqft
Est. Mortgage$3,693/mo
Tax Amount (2025)$6,541/yr
Days On Market3 days
Description
This impressive 2 storey home is spacious with 6 bedrooms, 5 bathrooms and 3180 sq ft of living space on the top two levels! Ideally located in the sought-after Legends Golf Course neighbourhood and backing the park. The fantastic layout is perfect for families with a formal dining room and family room, eat-in kitchen, office (could be a 7th bedroom!) powder room, laundry room & additional living room with a gas fireplace. Very spacious kitchen with granite counters, tile backsplash, large island, pantry, an abundance of cabinet space and stainless appliances including gas range stove. The winding staircase takes you upstairs to four bedrooms, a full bath and a primary bedroom hosting a 5 piece en-suite and walk-in closet. One of the bedrooms offers a walk-in closet, private 2 piece bath and a personal balcony. Two separate open sitting areas upstairs giving additional options for kicking your feet up or reading a book. The basement being fully developed offers two additional bedrooms (one previously a theatre room), a den, full bath and family room/rec space and a bar with granite counters and lots of storage. The double attached garage is 24x26 and insulated. The landscaping is complete with a deck, patio, trees & shrubs, gazebo and shed. This exceptional property backs the walking path and greenspace - an unbeatable location! (id:39198)
Property Details
Interior
Features
Main level Floor
Other
16.8 x 12Kitchen
15.8 x 10.8Dining room
10 x 11.3Living room
16.8 x 12Property History
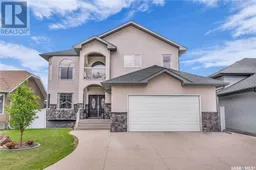 48
48
