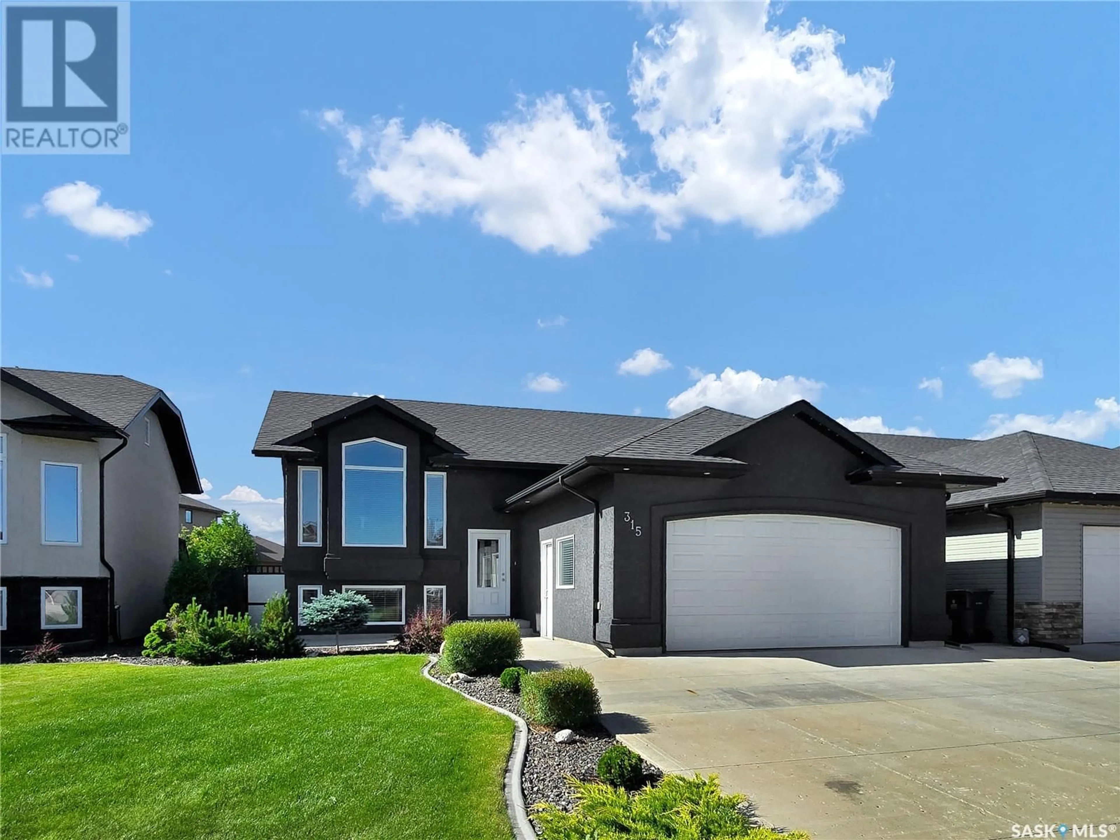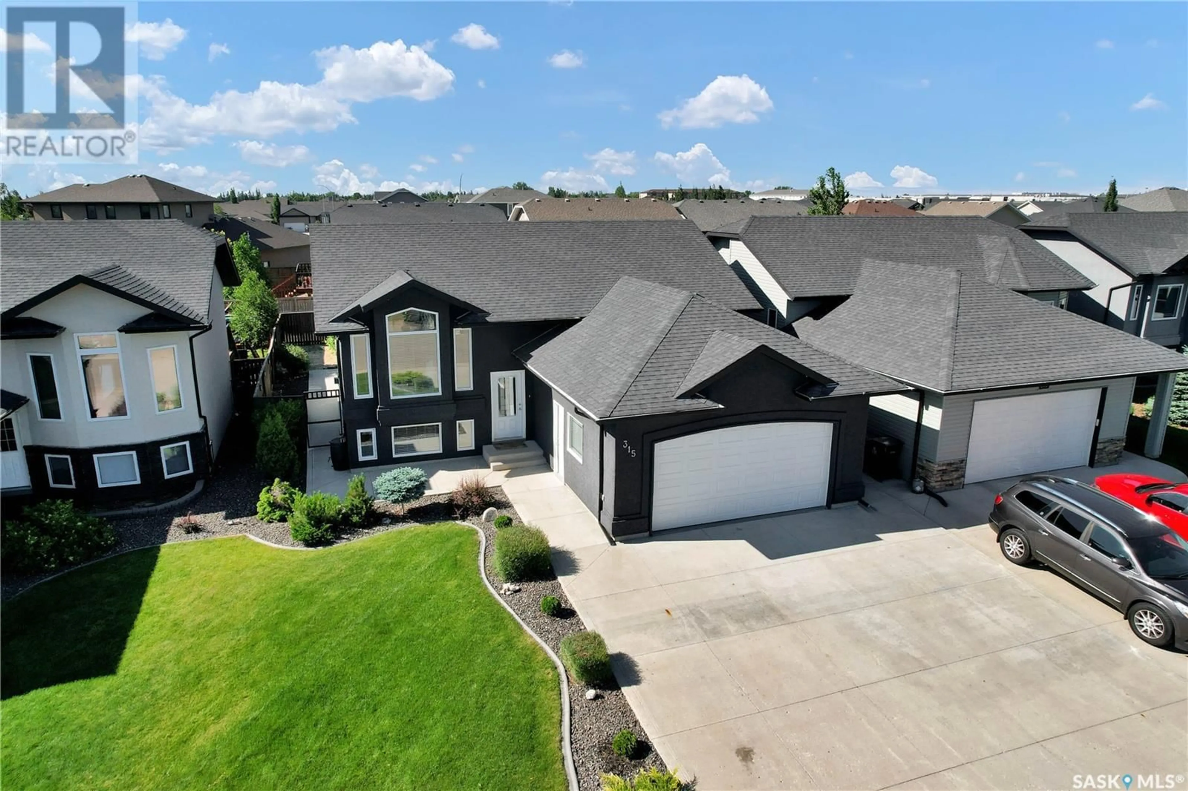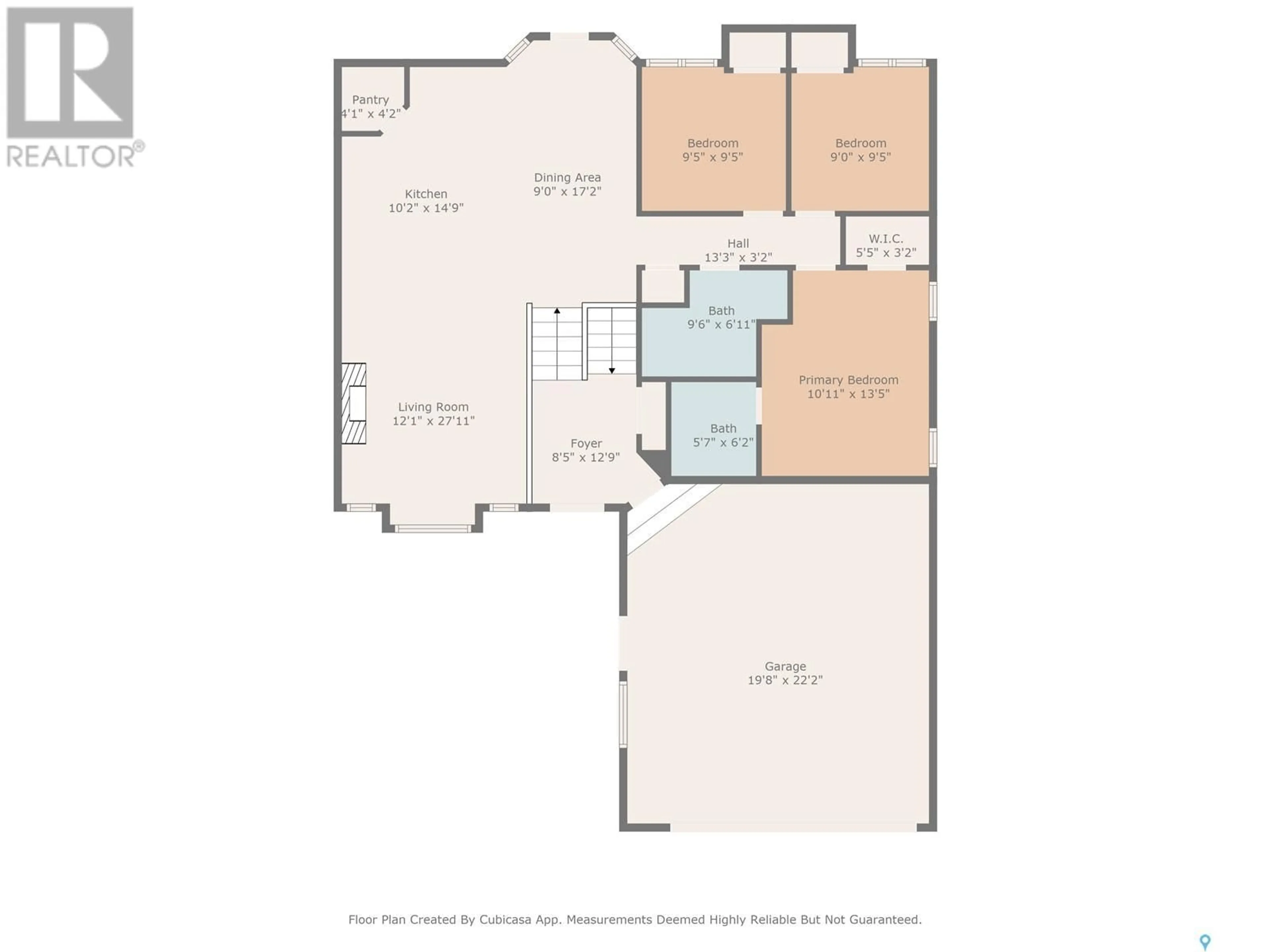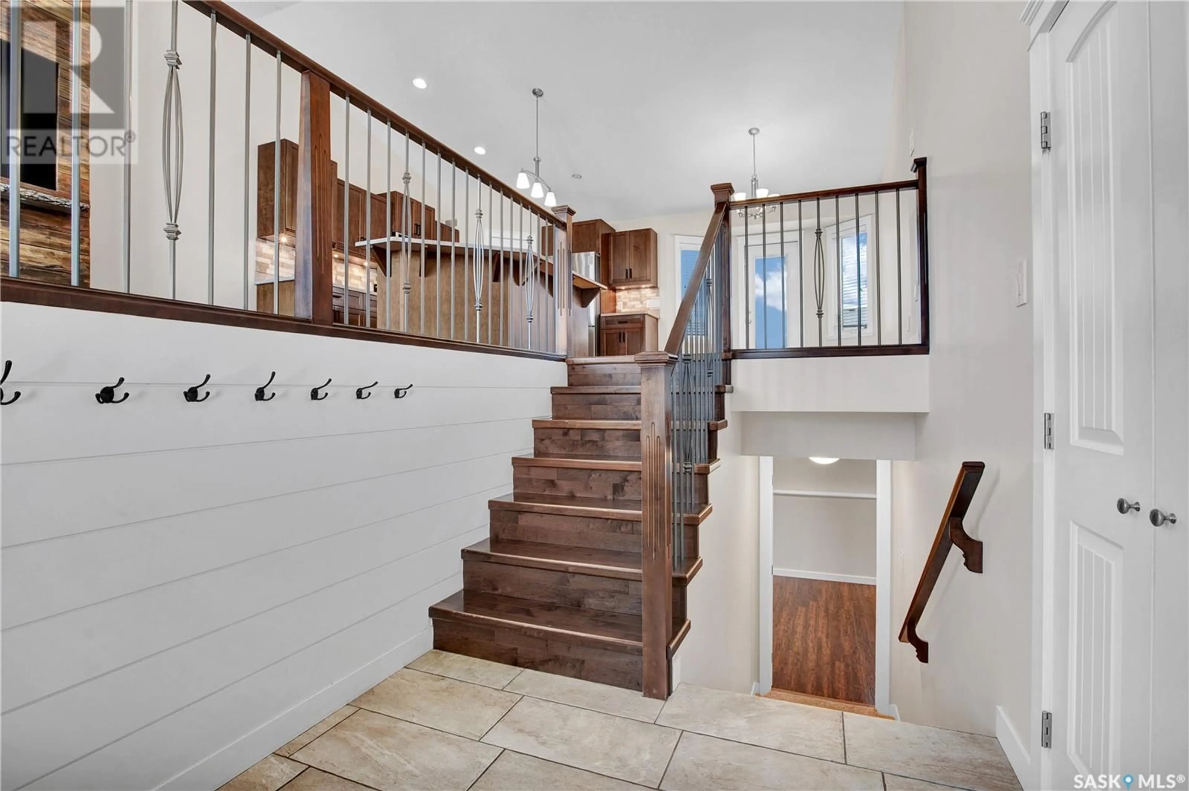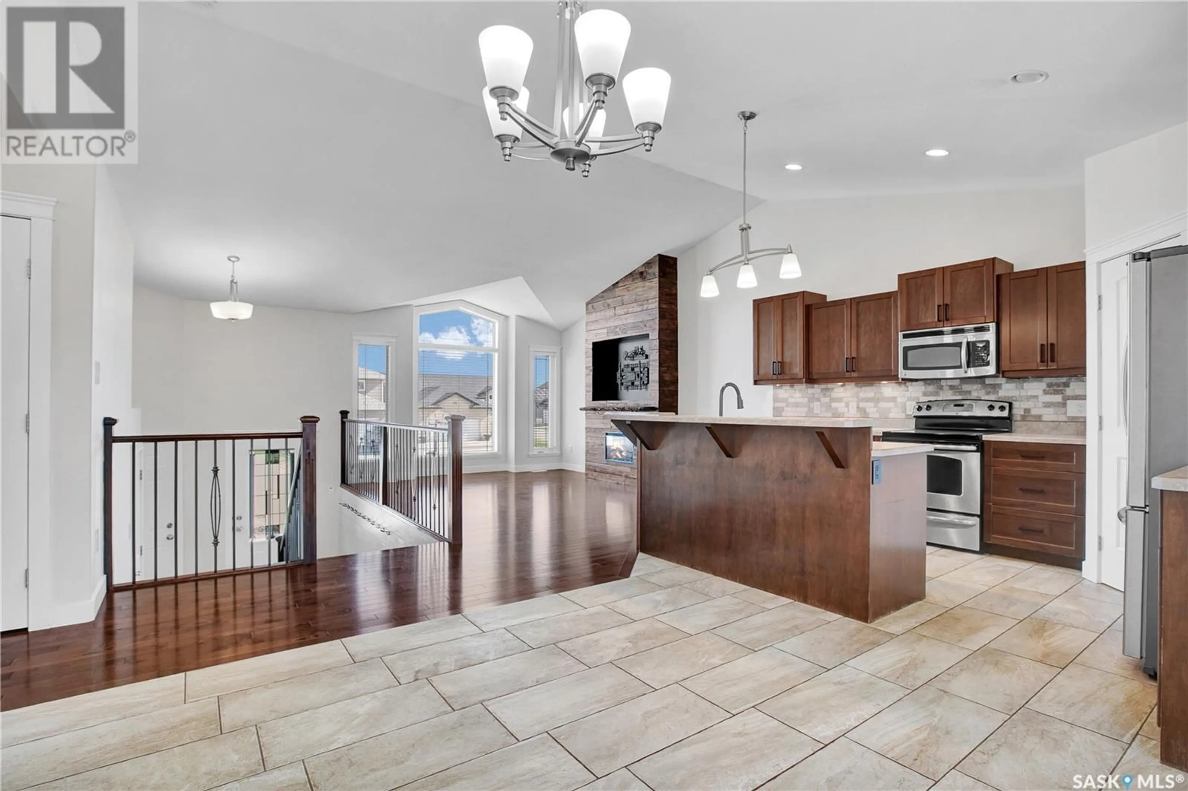315 AUGUSTA BOULEVARD, Warman, Saskatchewan S0K4S1
Contact us about this property
Highlights
Estimated valueThis is the price Wahi expects this property to sell for.
The calculation is powered by our Instant Home Value Estimate, which uses current market and property price trends to estimate your home’s value with a 90% accuracy rate.Not available
Price/Sqft$449/sqft
Monthly cost
Open Calculator
Description
Fantastic opportunity to live in a fully finished home with many upgrades & stand-out features right around the corner from the Legends Golf Course! Wonderful community feel & situated close to walking trails, parks, grocery stores, schools & the Legends Centre Sports Complex. Main level features a big spacious foyer w/ ceramic tile finish & an open concept w/ beautiful hardwood floors, vaulted ceilings & an abundance of natural light for a bright/clean feel. Custom built-in electric fireplace on the feature wall right next to the kitchen that's perfect for entertaining guests. Kitchen has 2-tier island with room for bar stools, corner pantry with coffee bar set up, lots of cabinet storage, tile backsplash & custom cabinets w/ soft-close drawers. Patio door off the dining room leads onto your back deck where you can catch the summer sun (South facing). One-of-a-kind deck with stucco finish, glass/aluminum rail, glass privacy wall, duradeck finish & built-in powered awning to catch extra shade. You'll love the storage set-up under the deck where you can keep belongings well protected from the elements all year round. 3 bedrooms upstairs w/ a walk-in closet & en-suite bathroom off the primary bedroom. Lots of natural light in the basement w/ big windows. Very functional concept w/ an open family/games room set-up, big 3pc bath & oversized bedroom (massive walk-in closet leading to additional storage area). Laundry/mechanical room has a sink & room for more storage. Notice the thoughtful finishes in the double attached garage (nat gas heat, poxy flooring, painted finish, durable shelving).. perfect man-cave set up. Other extra's worth a mention: triple concrete driveway w/ tons of extra concrete work wrapping around the house to the large patio in the backyard, cozy fire-pit area (stone finish), & beautiful trees/shrubs/landscaping that give this home a warm touch. Origi... As per the Seller’s direction, all offers will be presented on 2025-07-11 at 12:00 PM (id:39198)
Property Details
Interior
Features
Main level Floor
Foyer
7 x 9.4Living room
11.8 x 16.4Kitchen
10 x 14.6Dining room
10 x 12Property History
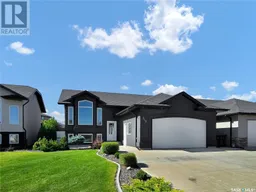 43
43
