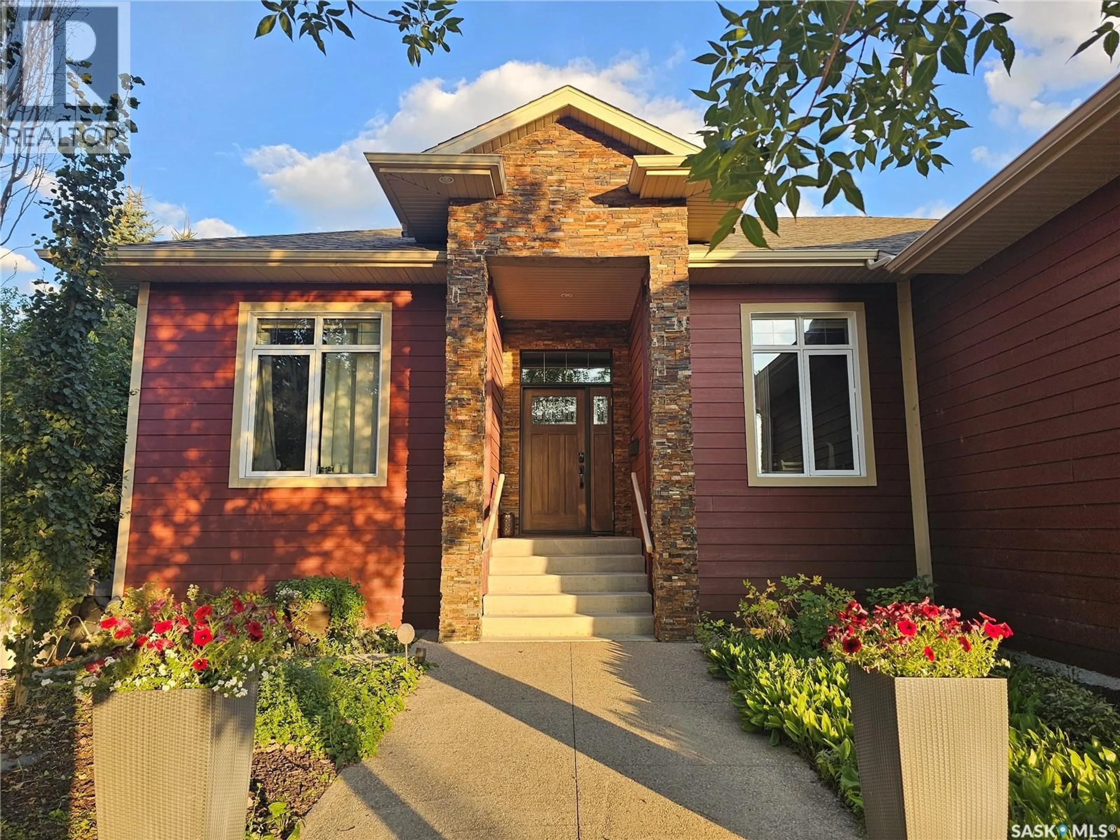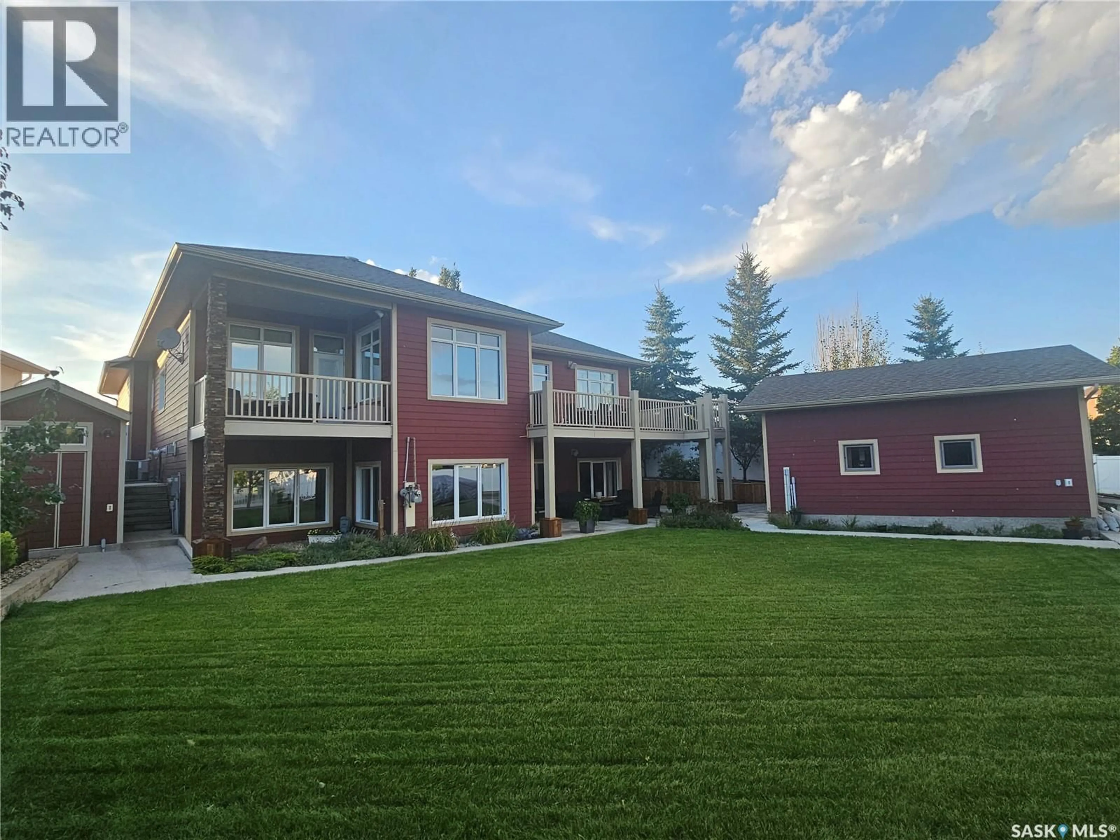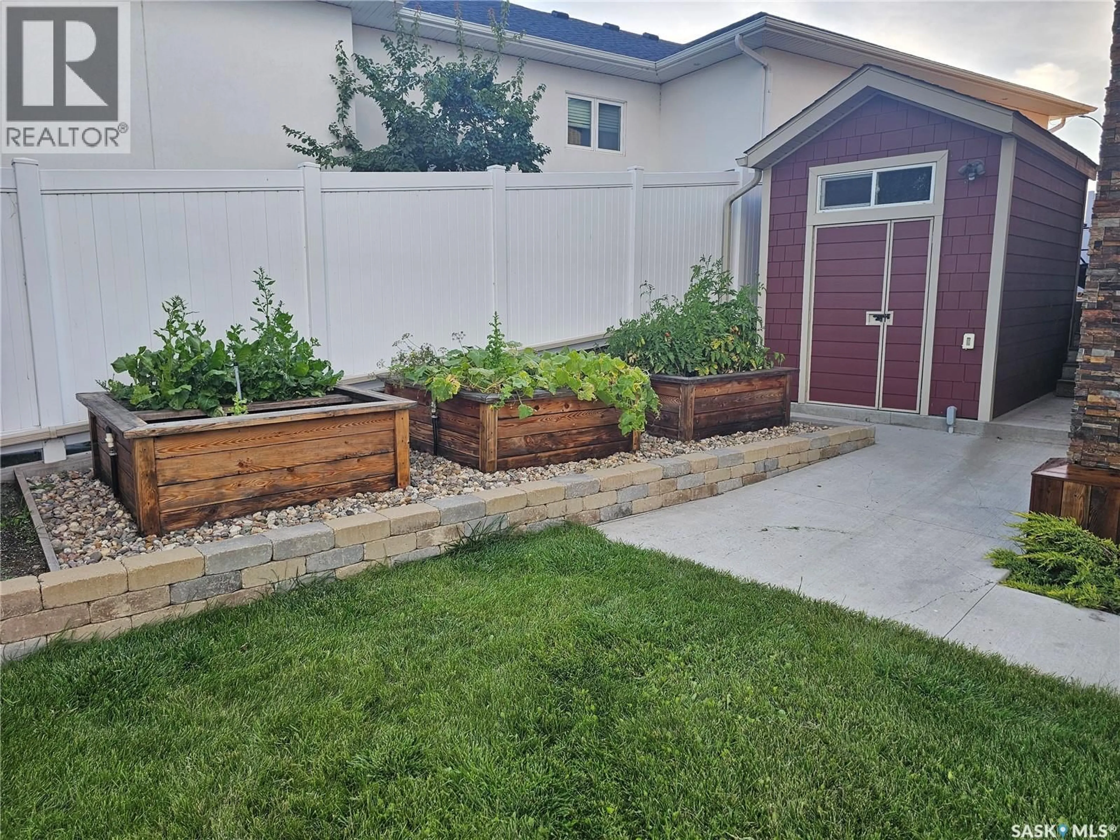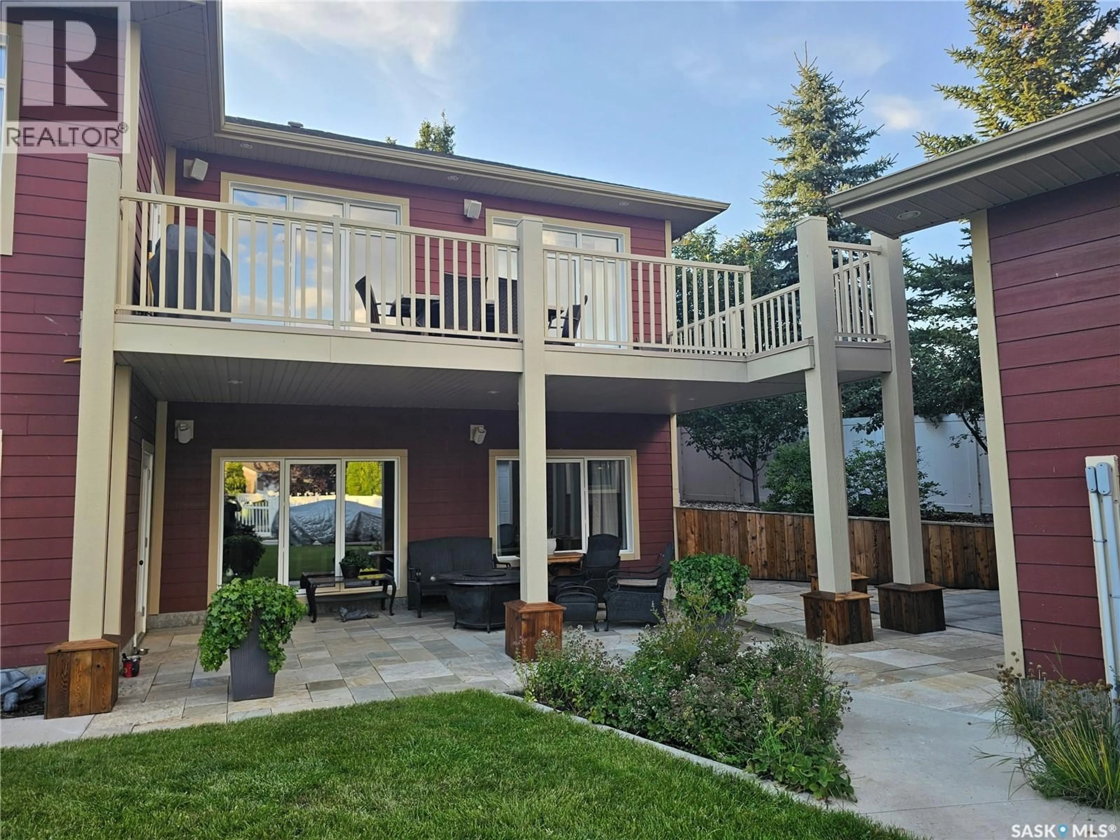313 LAKERIDGE COURT, Warman, Saskatchewan S0K0A1
Contact us about this property
Highlights
Estimated valueThis is the price Wahi expects this property to sell for.
The calculation is powered by our Instant Home Value Estimate, which uses current market and property price trends to estimate your home’s value with a 90% accuracy rate.Not available
Price/Sqft$515/sqft
Monthly cost
Open Calculator
Description
Beautiful 1,744 sq. ft. 5-bedroom, 3-bath walkout bungalow in Crystal Springs, offers a rare blend of craftsmanship, energy efficiency, and luxury living in one of Warman’s most desirable neighborhoods. Steps from walking paths and a peaceful water feature, it’s a true retreat for family living and entertaining. Inside, you’ll find gorgeous solid maple throughout—floors, cabinetry, closets, trim, and solid doors,every detail designed with care. The open-concept main floor features soaring 10’ ceilings, a gas fireplace, and expansive windows that flood the living and dining spaces with natural light. The chef’s kitchen is fully equipped with stainless steel appliances, abundant storage, and continuous-grain maple cabinetry. Balconies on either end of the home extend your living space outdoors. The fully finished lower level is warmed by in-floor heat and finished with imported Italian tile. It includes two bedrooms, a full bath, a floor-to-ceiling natural stone gas fireplace, a custom walnut wet bar with high-end appliances (Miele speed oven, wine fridge, coffee maker, Marvel fridge, and dishwasher), plus a dedicated theater room—perfect for hosting. This energy-efficient home is built with ICF block construction, dual-zone heating, and a new on-demand hot water system. A detached 24x24 garage is plumbed for in floor heat and natural gas with a 100-amp panel offers exceptional workspace. Outdoors, the driveway, front patio, and covered back patio are all crafted from cut natural stone, complemented by Hardie slate board and stone exterior finishes. A true “new castle” in Crystal Springs—built to impress and designed to last. (id:39198)
Property Details
Interior
Features
Main level Floor
Family room
13 x 13Kitchen
14 x 12Primary Bedroom
14.2 x 124pc Ensuite bath
14 x 7.4Property History
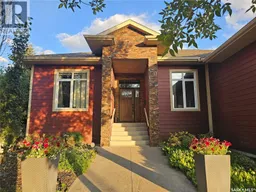 45
45
