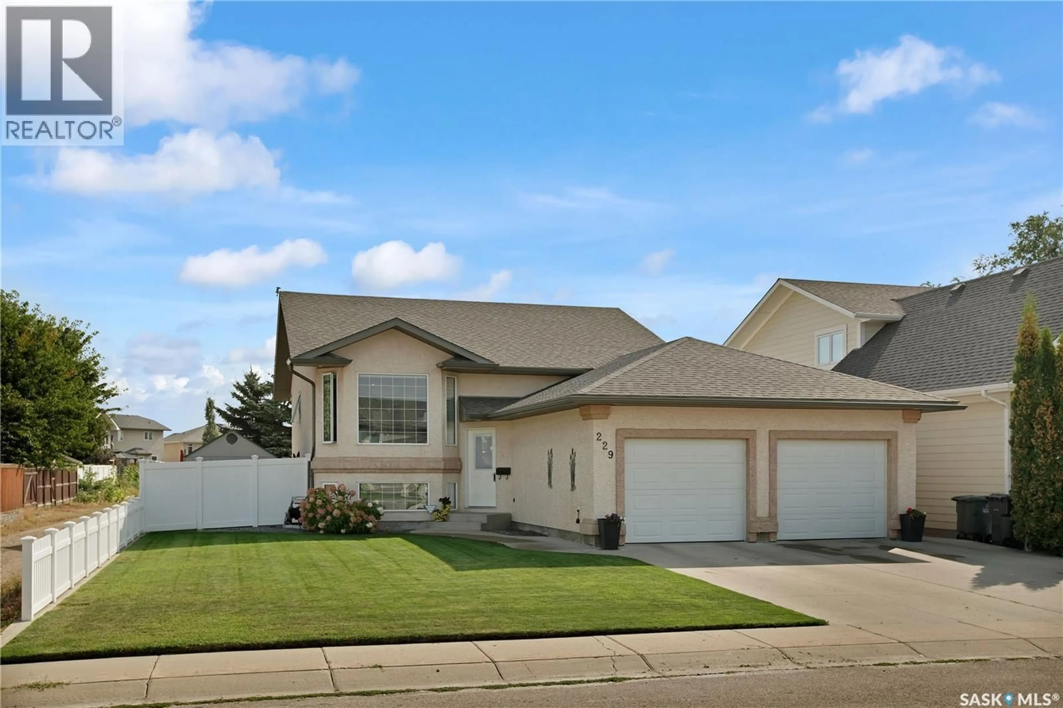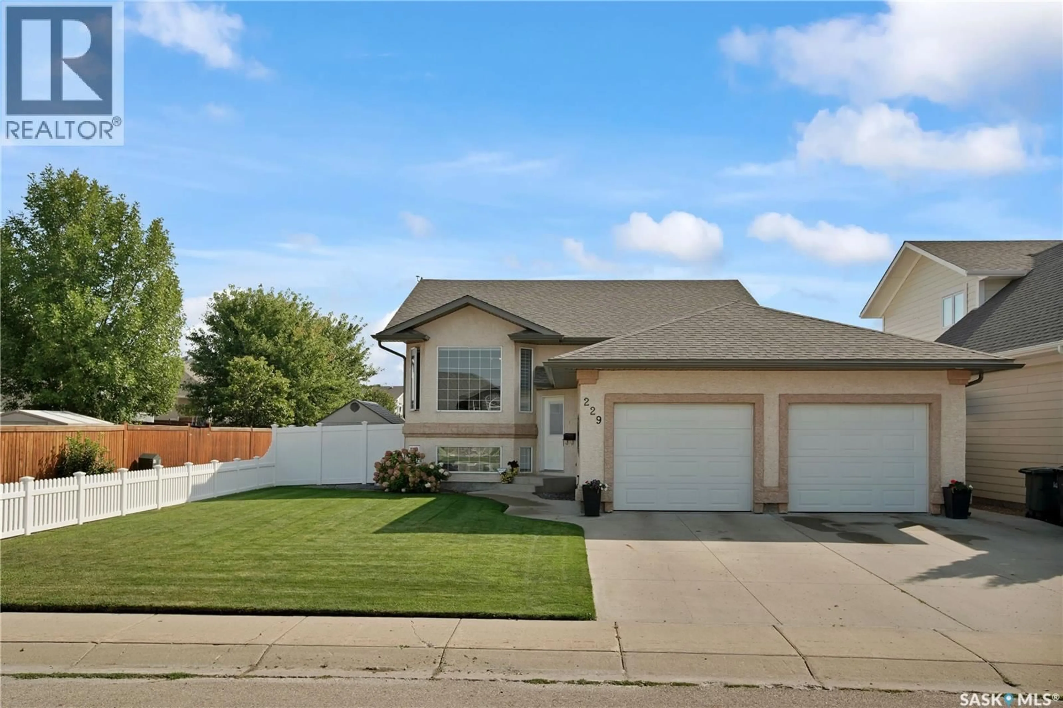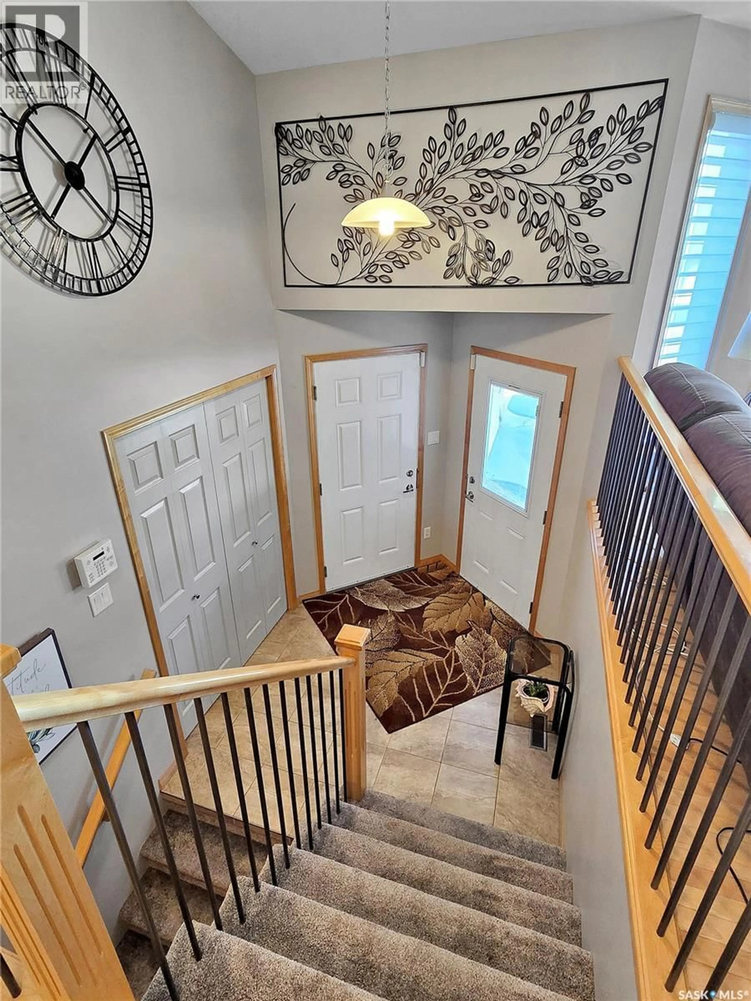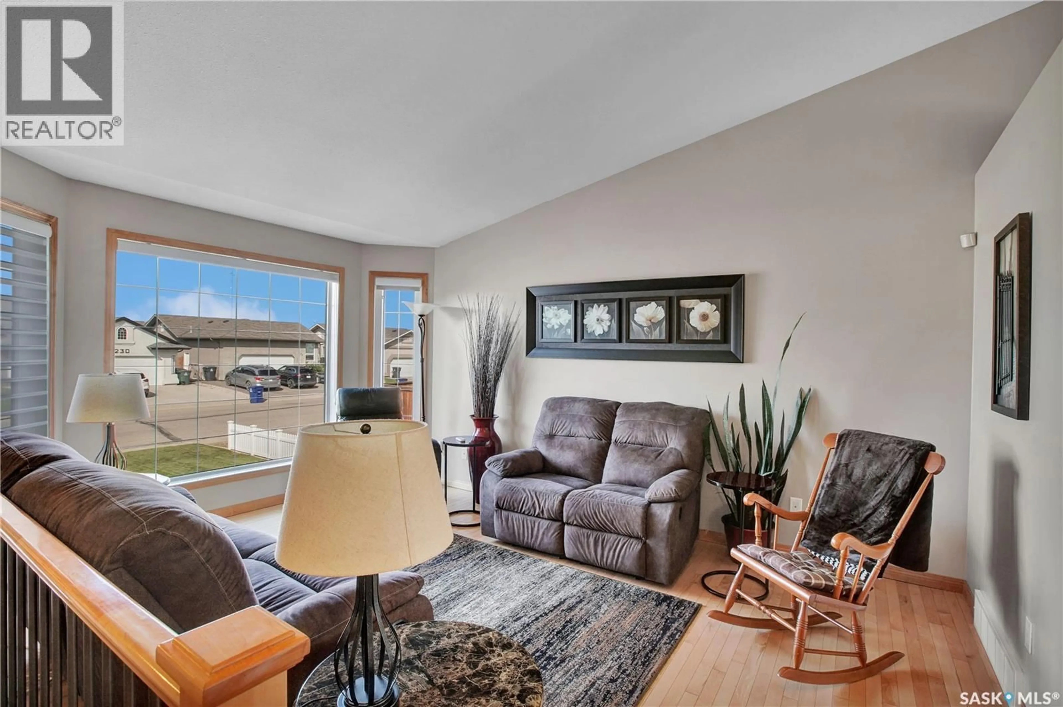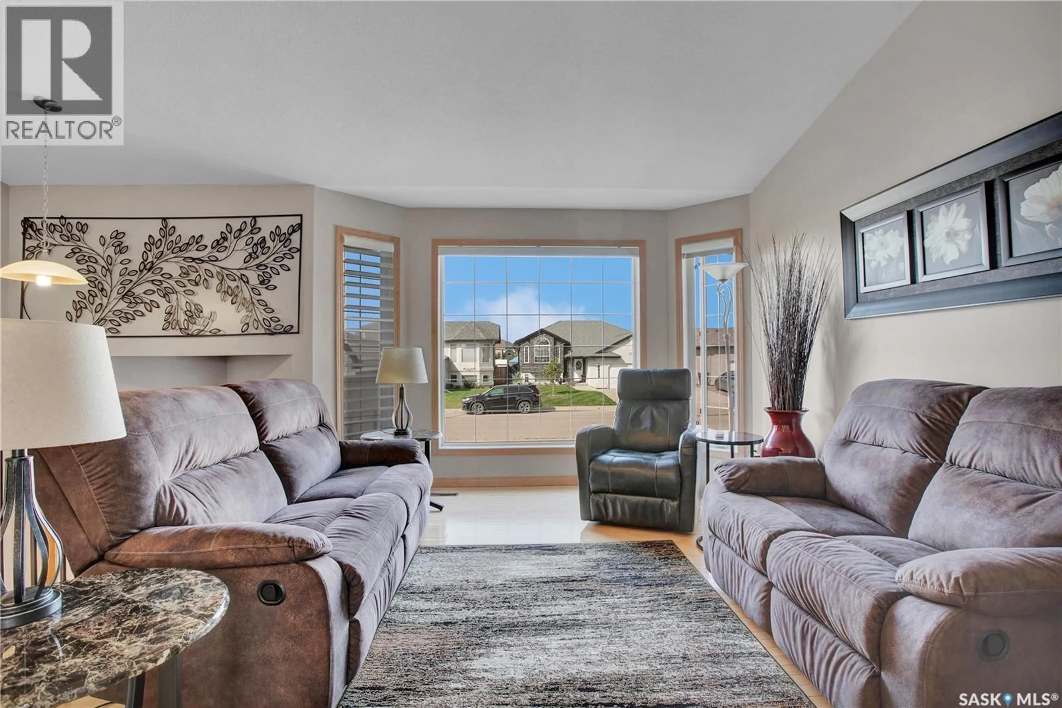229 LAKERIDGE DRIVE, Warman, Saskatchewan S0K0A1
Contact us about this property
Highlights
Estimated valueThis is the price Wahi expects this property to sell for.
The calculation is powered by our Instant Home Value Estimate, which uses current market and property price trends to estimate your home’s value with a 90% accuracy rate.Not available
Price/Sqft$390/sqft
Monthly cost
Open Calculator
Description
Backing onto Warman’s beloved “secret park,” this beautifully maintained bi-level blends comfort, functionality, and a prime location. Designed with longevity in mind, the home features a maintenance-free stucco exterior, durable vinyl fencing, and brand-new shingles—giving you peace of mind for years to come. Step inside to find lovely hardwood floors and a spacious, well-designed kitchen with an entire wall of pantry storage complete with pull-out drawers. The peninsula-style island provides extra workspace and seating, making it a natural gathering spot for family and friends. The fully finished basement offers both practicality and comfort, with generous storage solutions and a cozy electric fireplace perfect for relaxing evenings. Outdoors, the backyard retreat is a true highlight—complete with mature trees, a garden area, and plenty of room to play. Plus the location allows lane access on two sides. Enjoy morning coffee on the upper deck while watching the kids at the park right behind the home. The front yard has underground sprinklers to keep your lawn lush. Practical perks include a double attached insulated garage, offering both convenience and extra storage. Lovingly cared for, this home is ready for its next chapter. With thoughtful upgrades, a functional layout, and an unbeatable location, 229 Lakeridge Drive is a must-see. As per the Seller’s direction, all offers will be presented on 09/18/2025 6:00PM. (id:39198)
Property Details
Interior
Features
Main level Floor
Living room
15-10 x 11-8Kitchen
12 x 12Dining room
11-8 x 11-4Primary Bedroom
14-8 x 13-2Property History
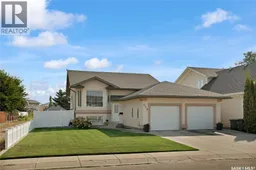 35
35
