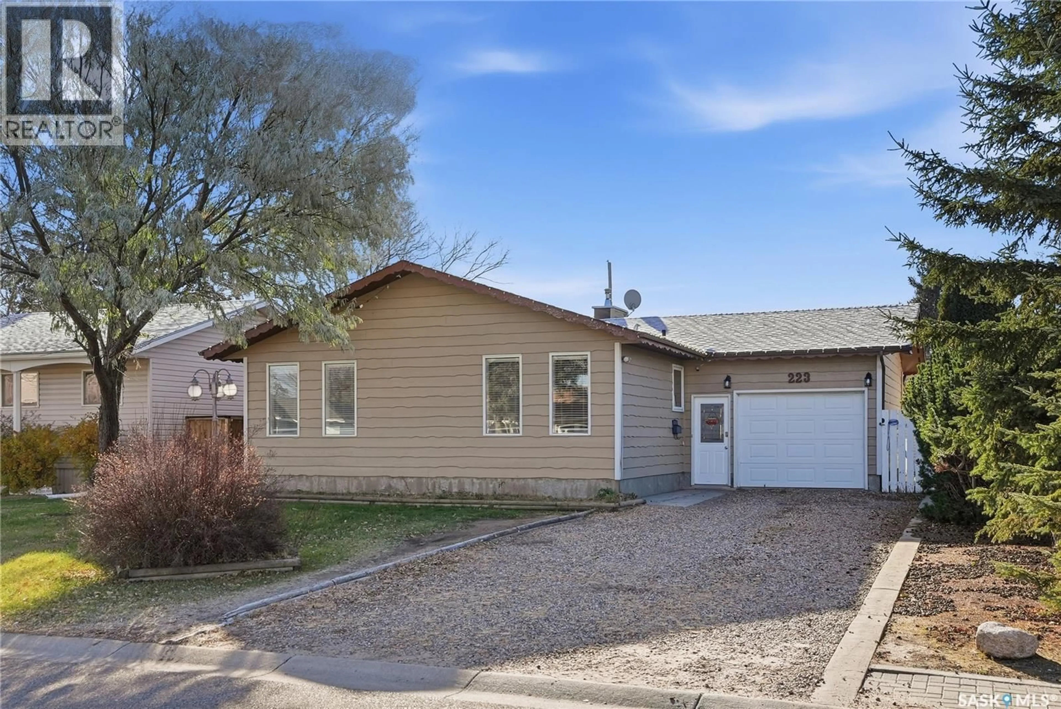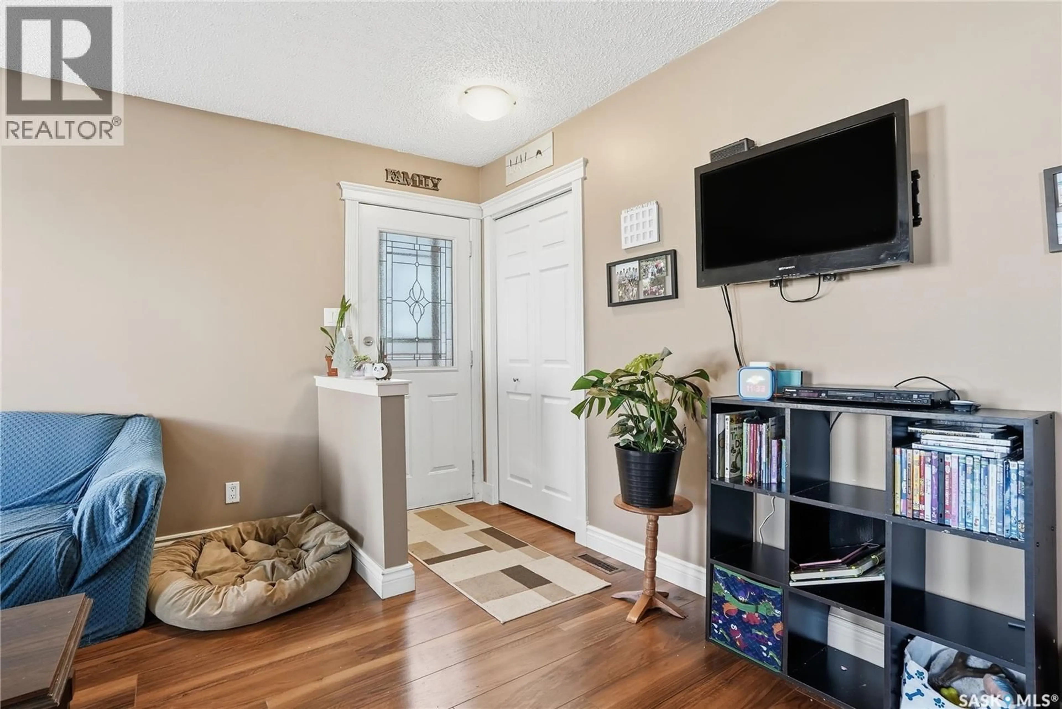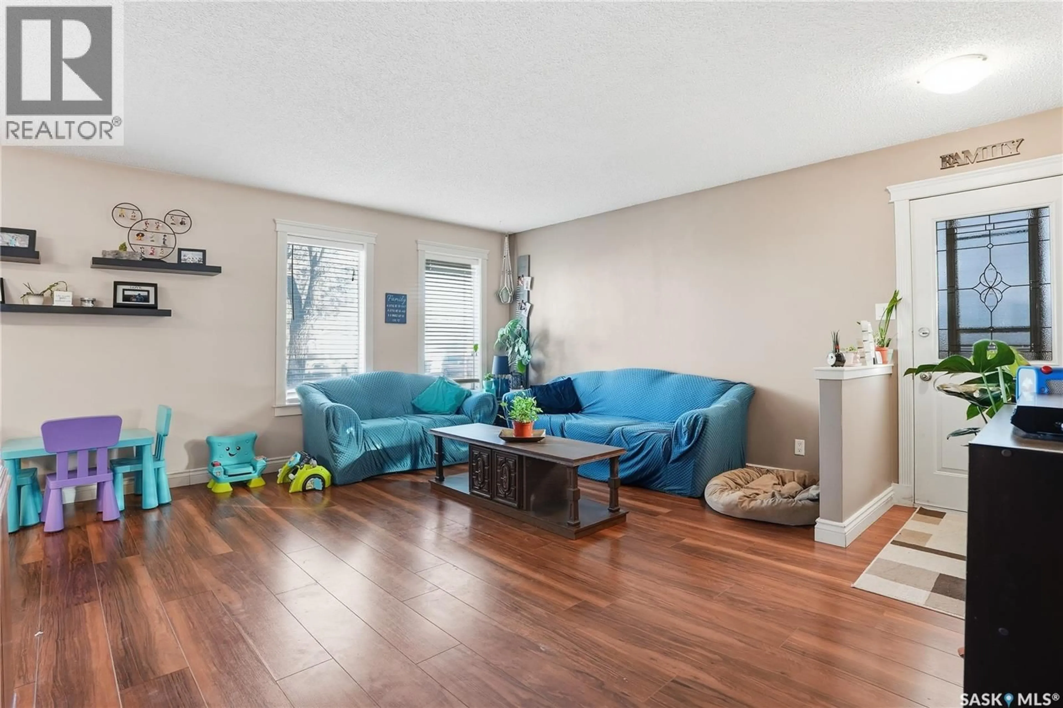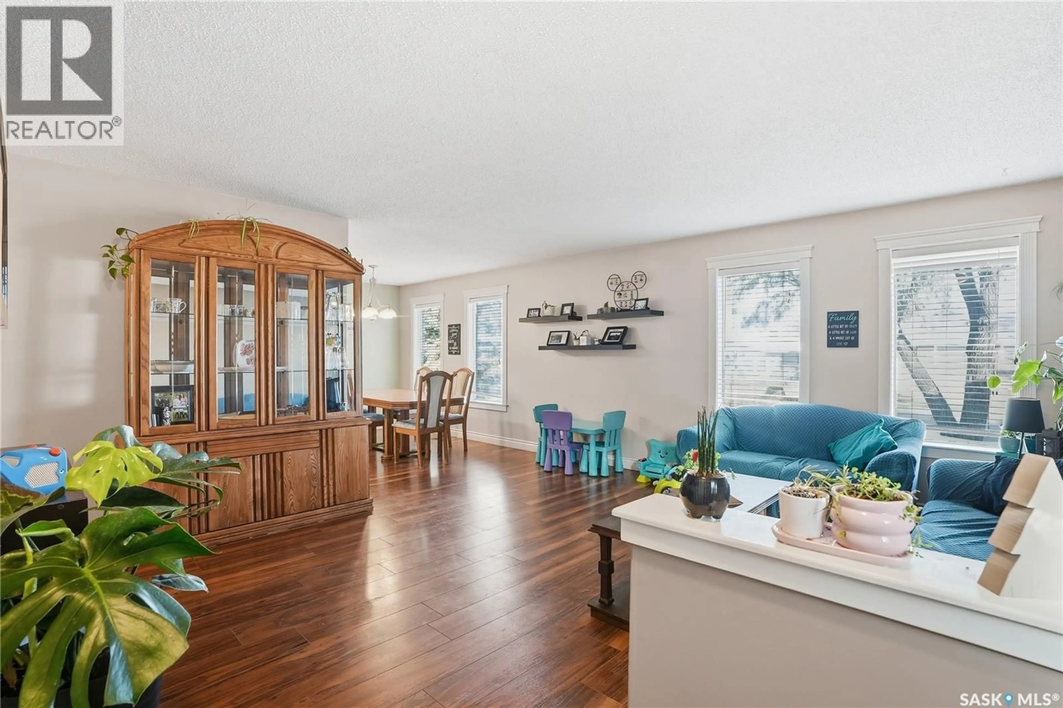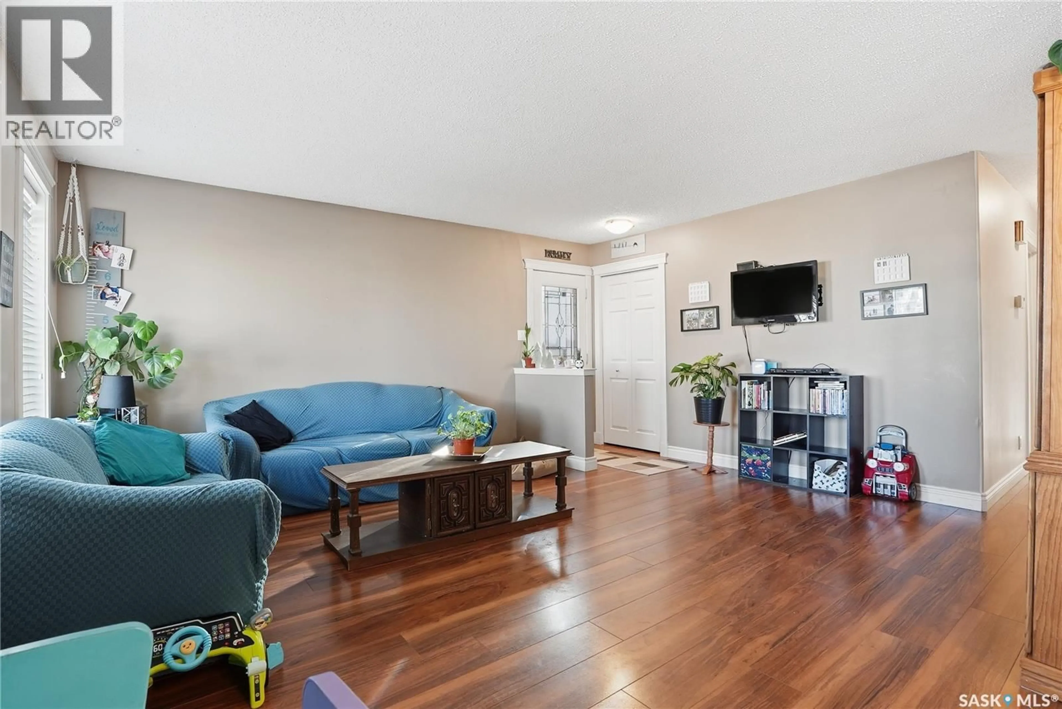223 MAIN STREET, Warman, Saskatchewan S0K4S0
Contact us about this property
Highlights
Estimated valueThis is the price Wahi expects this property to sell for.
The calculation is powered by our Instant Home Value Estimate, which uses current market and property price trends to estimate your home’s value with a 90% accuracy rate.Not available
Price/Sqft$336/sqft
Monthly cost
Open Calculator
Description
Welcome to 223 Main Street W — a warm and inviting bungalow tucked away on a quiet street in the heart of Warman. This 1,070 sq ft home offers 3 bedrooms, 3 bathrooms, and a comfortable layout that’s both functional and welcoming. The main floor features a bright living room with large front windows, a cozy dining area, and a practical kitchen with plenty of cabinet space. The primary bedroom includes a handy 2-piece ensuite, while the second and third bedrooms are ideal for kids, guests, or a home office. A full 4-piece bathroom completes the main level. Downstairs, you’ll find a fully finished basement with a spacious family room, a den or hobby area, a 3-piece bathroom, and a large laundry room with extra storage. Outside, enjoy a private, fully fenced backyard with a deck, mature trees, and plenty of space to relax or garden. There’s also an attached garage, plus a double gravel driveway with room for multiple vehicles. Over the years, the home has seen thoughtful updates including newer flooring, paint, trim, and a high-efficiency furnace. Other highlights include central air conditioning, natural gas heat, and an electric fireplace for added comfort. Located close to schools, parks, and Warman’s amenities, this home combines small-town charm with everyday convenience — a great option for anyone looking to settle into an established, family-friendly neighborhood. (id:39198)
Property Details
Interior
Features
Basement Floor
Bedroom
11'8 x 10'10Laundry room
23'1 x 9'9Family room
22'0 x 14'7Den
7'10 x 6'9Property History
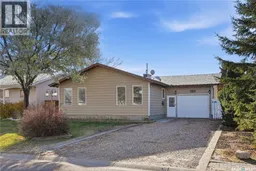 50
50
