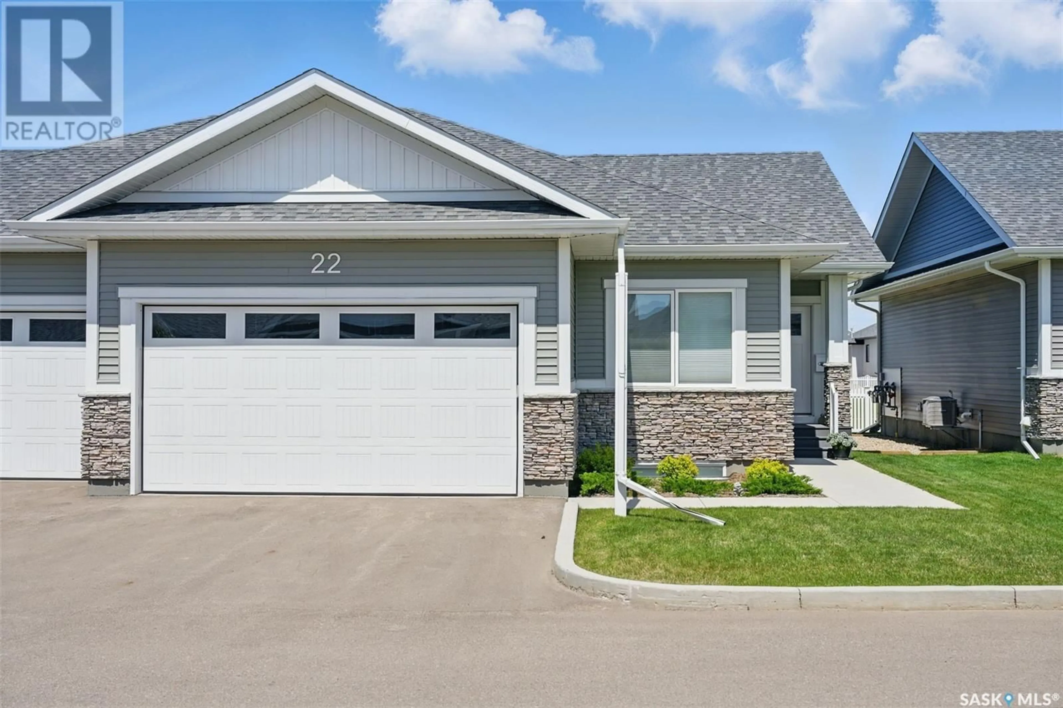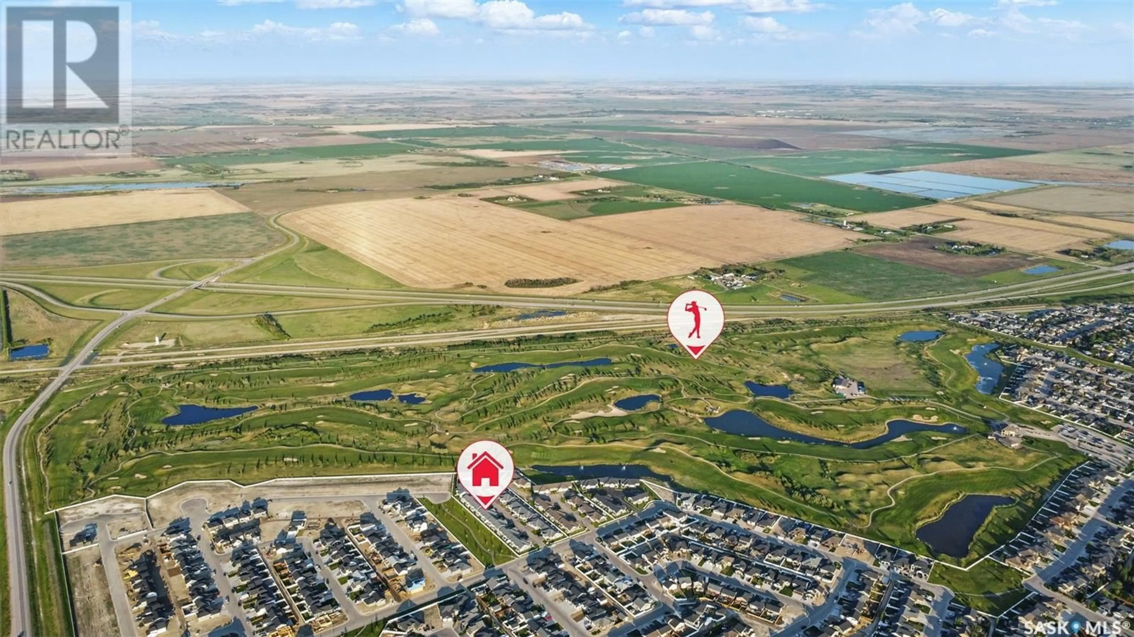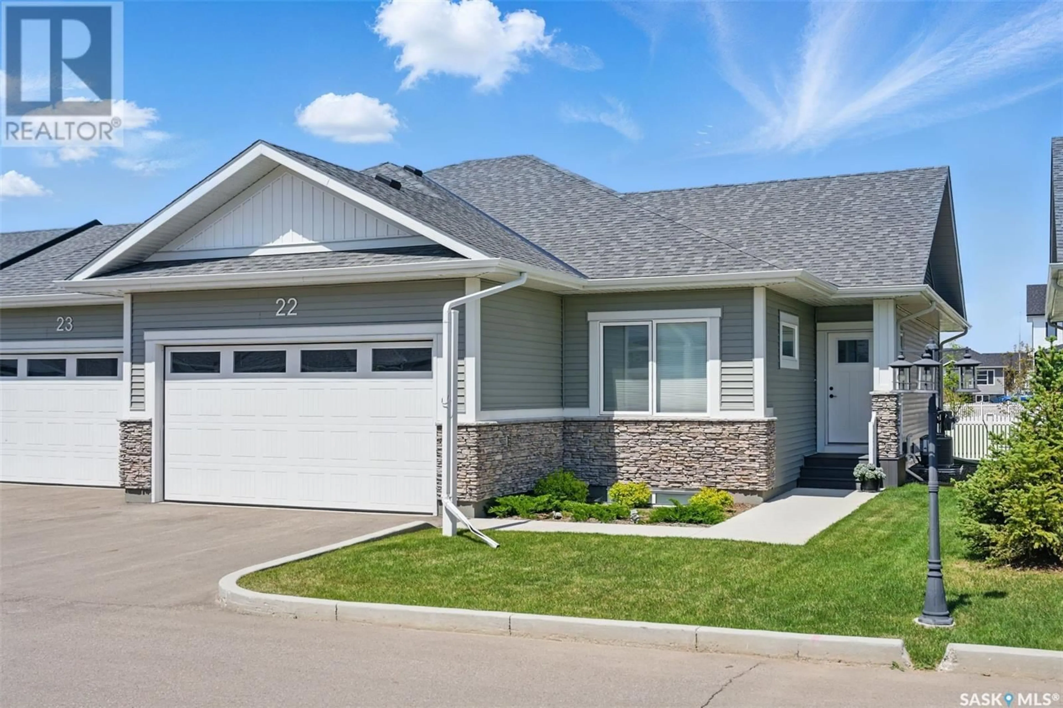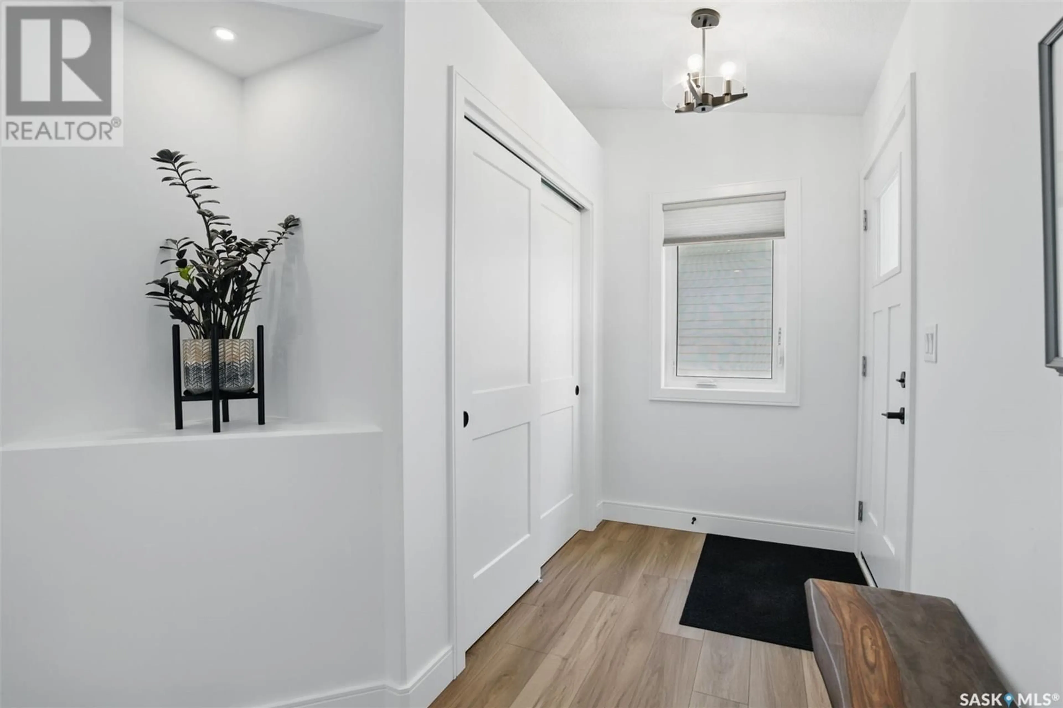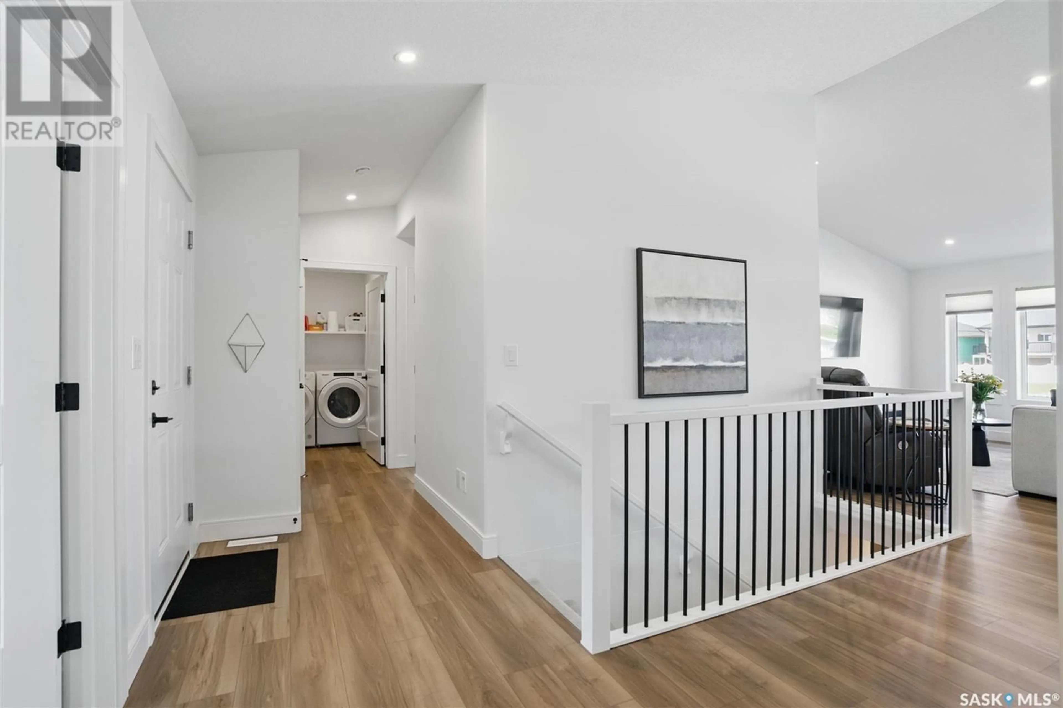22 437 PALMER CRESCENT, Warman, Saskatchewan S0K4S1
Contact us about this property
Highlights
Estimated ValueThis is the price Wahi expects this property to sell for.
The calculation is powered by our Instant Home Value Estimate, which uses current market and property price trends to estimate your home’s value with a 90% accuracy rate.Not available
Price/Sqft$435/sqft
Est. Mortgage$2,319/mo
Maintenance fees$450/mo
Tax Amount (2025)$3,860/yr
Days On Market2 days
Description
Welcome to this beautiful bungalow-style townhouse in The Woods III in Warman, perfectly situated next to the Legends Golf Course and backing onto peaceful greenspace with walking paths. Step inside to a spacious front entry that flows seamlessly into the open-concept main living area. The kitchen is a showstopper, featuring shaker-style cabinets, quartz countertops, a large island with pendant lighting, under-cabinet lighting, and a walk-in pantry—ideal for both everyday living and entertaining. The adjoining dining and living areas are filled with natural light and enhanced by vaulted ceilings, creating an airy, welcoming space. Enjoy your morning coffee or evening unwind on the back deck, complete with a privacy wall and serene views. The main floor also offers two bedrooms, including a spacious primary suite with a walk-in closet and a 3-piece ensuite featuring a large shower. A second full bathroom and main floor laundry add convenience. The fully finished basement offers a large family room with space for an office or workout area, two more generously sized bedrooms, a 3-piece bathroom, and ample storage including a huge utility room. With an attached garage, direct entry, and a double driveway for extra parking, this home blends comfort and practicality. Located in a fantastic community, this is a must-see! Call your favorite Realtor® and book your private tour. There will be presentation of offers on Monday June 2 @ 11am.... As per the Seller’s direction, all offers will be presented on 2025-06-02 at 11:00 AM (id:39198)
Property Details
Interior
Features
Main level Floor
Foyer
4'10" x 11'03"Kitchen
10'03" x 13'Dining room
10'03" x 8'09Living room
11'07" x 14'10"Condo Details
Inclusions
Property History
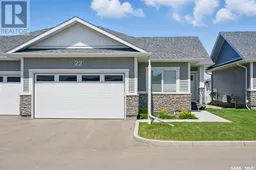 43
43
