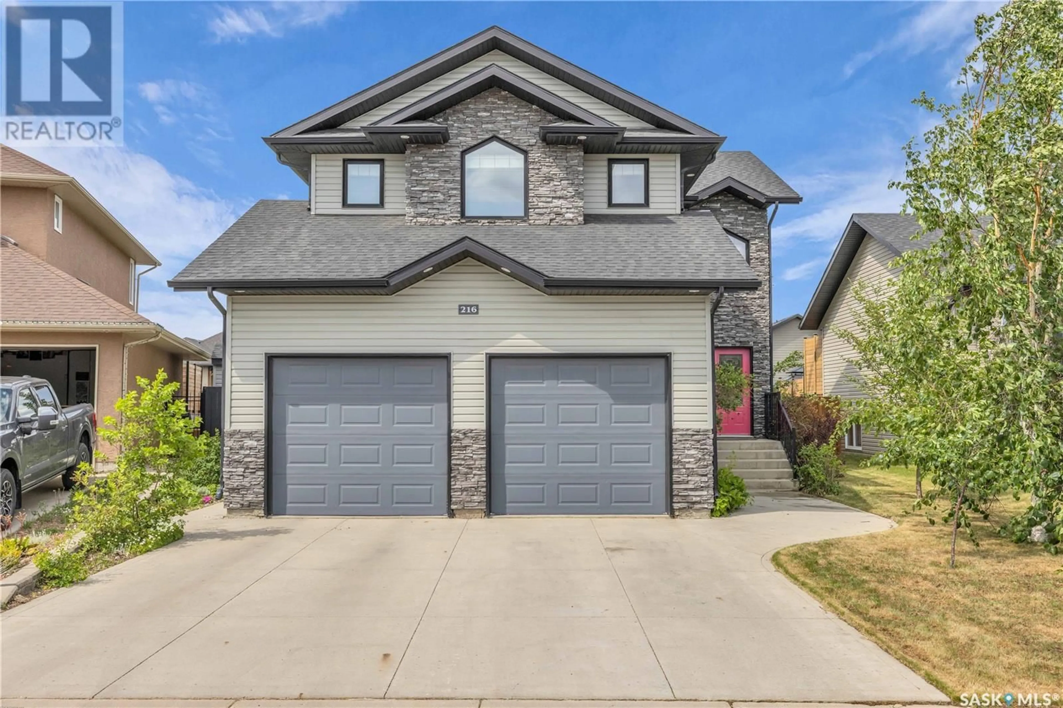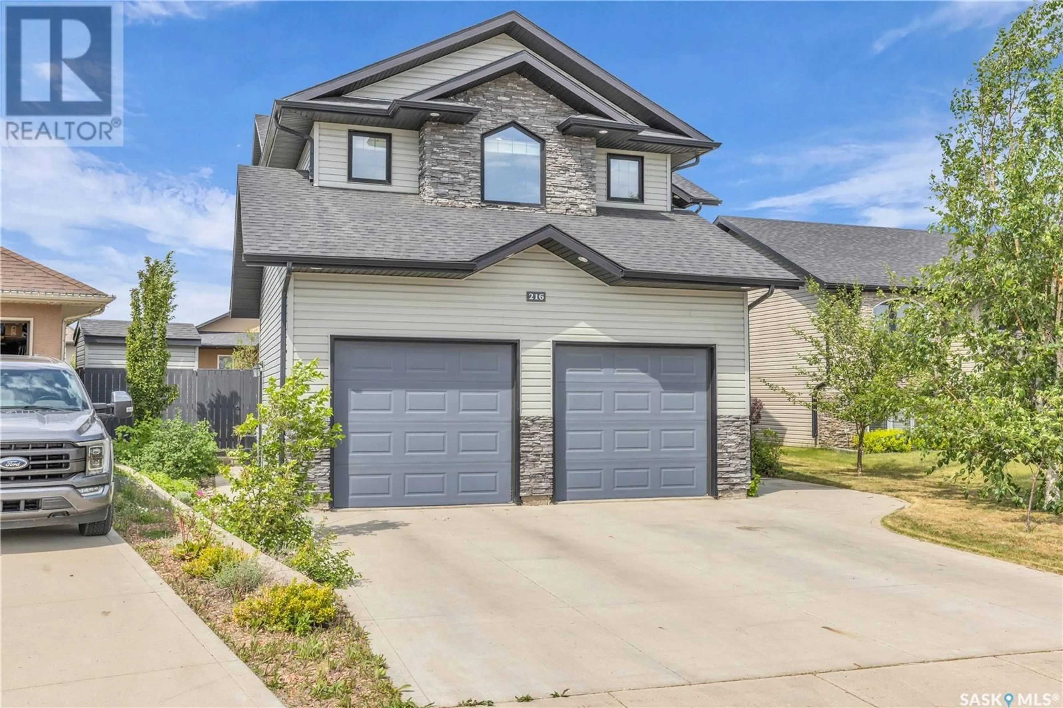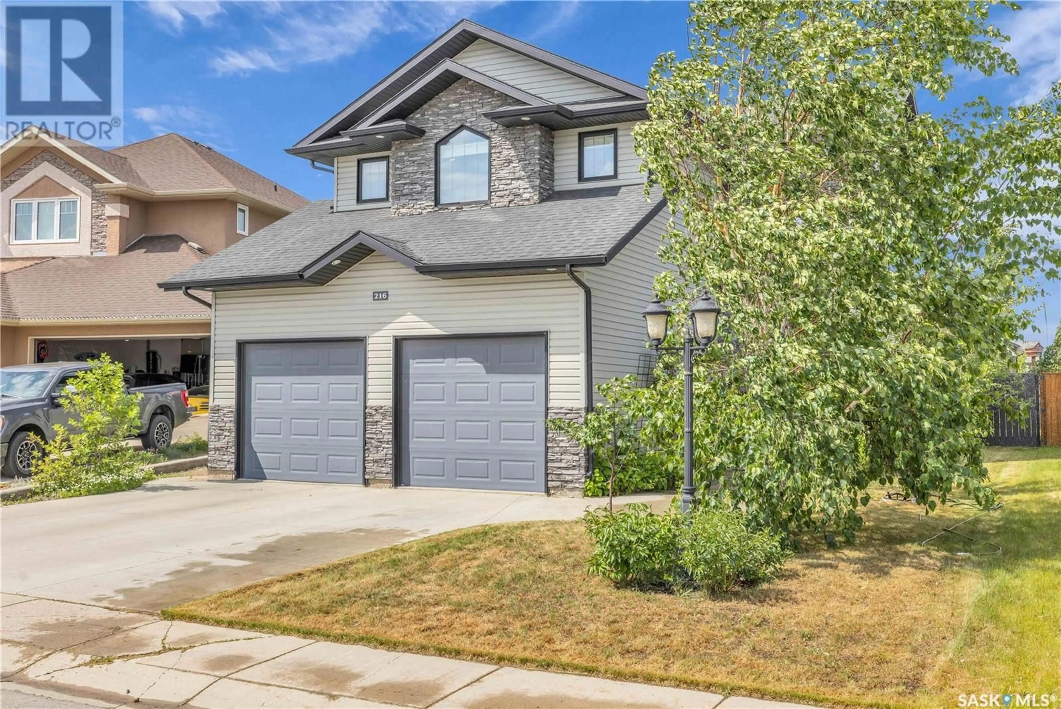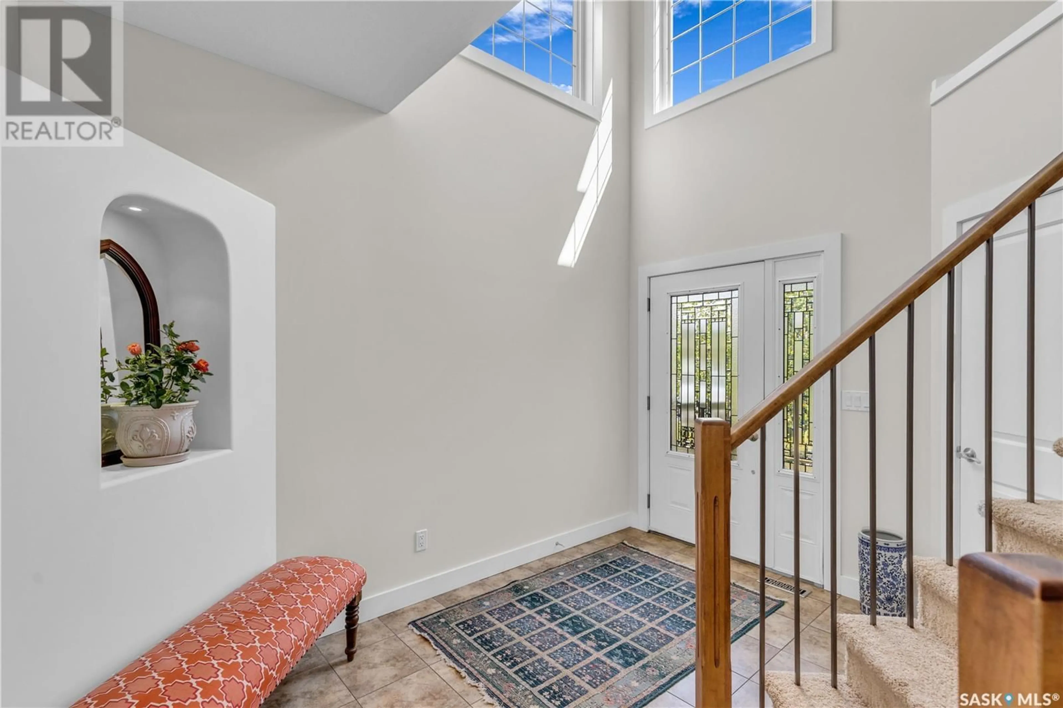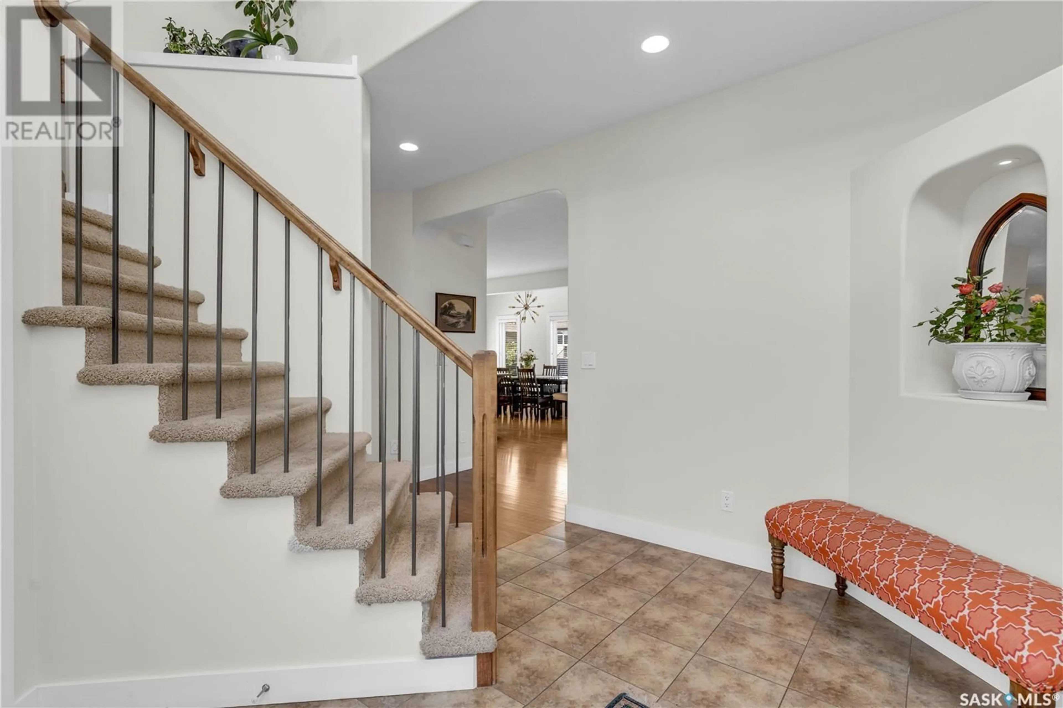216 FLOYD COURT, Warman, Saskatchewan S0K4S1
Contact us about this property
Highlights
Estimated valueThis is the price Wahi expects this property to sell for.
The calculation is powered by our Instant Home Value Estimate, which uses current market and property price trends to estimate your home’s value with a 90% accuracy rate.Not available
Price/Sqft$283/sqft
Monthly cost
Open Calculator
Description
Welcome to 216 Floyd Court in Warman! This beautiful home has 3 bedrooms and 3 bathroom. Walking in you are greeted with an abundance of natural light from the 2 storey entrance way! The open floor concept is perfect for entertaining. In the kitchen you have plenty of cabinet space, a large island, and new appliances. In the living room you can cozy up to the gas fireplace on a cold evening. Also on the main floor is a 2pc bathroom and laundry which is conveniently located in the mudroom. Heading up the grand staircase you can either go to the vast family room with a built in bookshelf or head to the 3 large bedrooms. In the primary bedroom you have a walkin closet, linen closet, and a 3-pc ensuite. The 2 other bedrooms have large closets. There is also a 5-pc bathroom. In the basement there is a newly built office. The large two car garage has plenty of space for storage and even has a custom made workout gym. The yard in summer is overflowing with beautiful flowers, trees, and fruit trees. The deck is custom built from cement and steel, it is made to last! The cedar fence is grounded with steel posts. The 3T AC was recently replaced, as well as a new blower motor on the furnace. Come check out this beautifully unique home today! (id:39198)
Property Details
Interior
Features
Main level Floor
Foyer
11'06" x 8'1"Living room
13'06" x 14'02"Kitchen/Dining room
18'06" x 14'1"2pc Bathroom
4'11" x 5'02"Property History
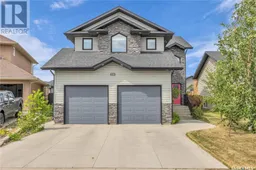 50
50
