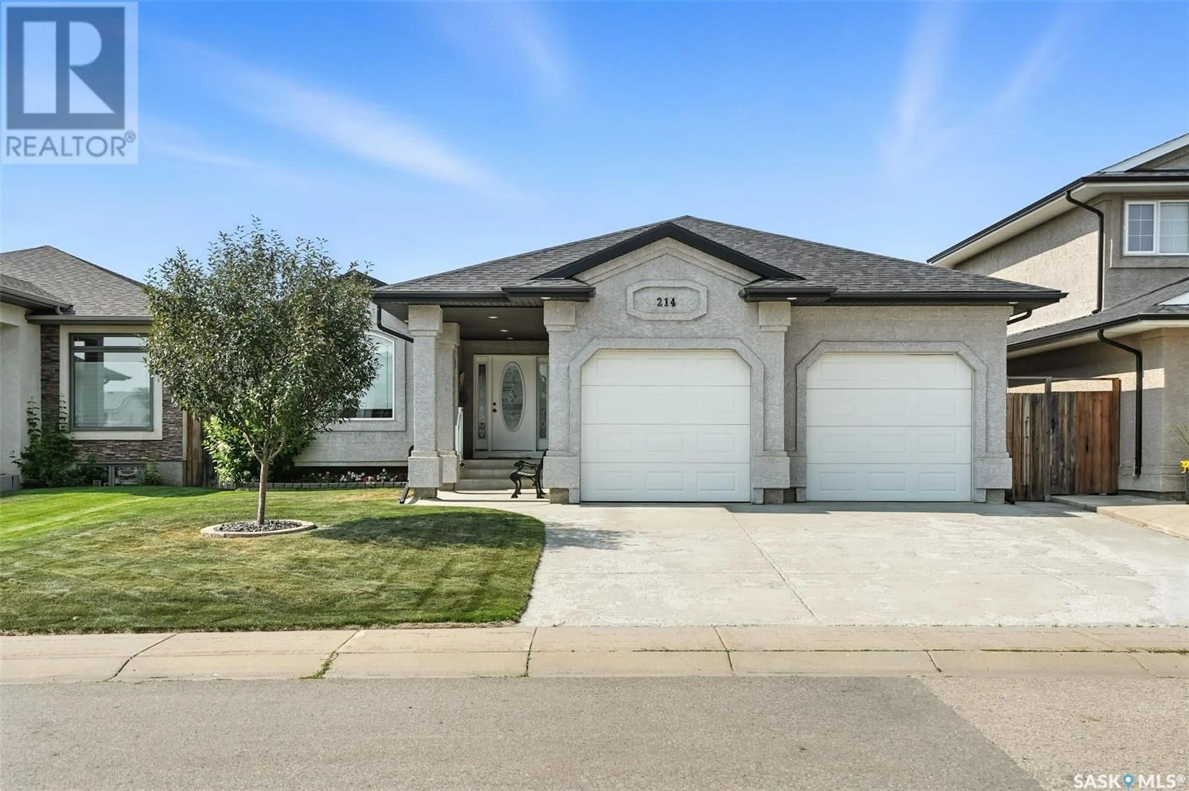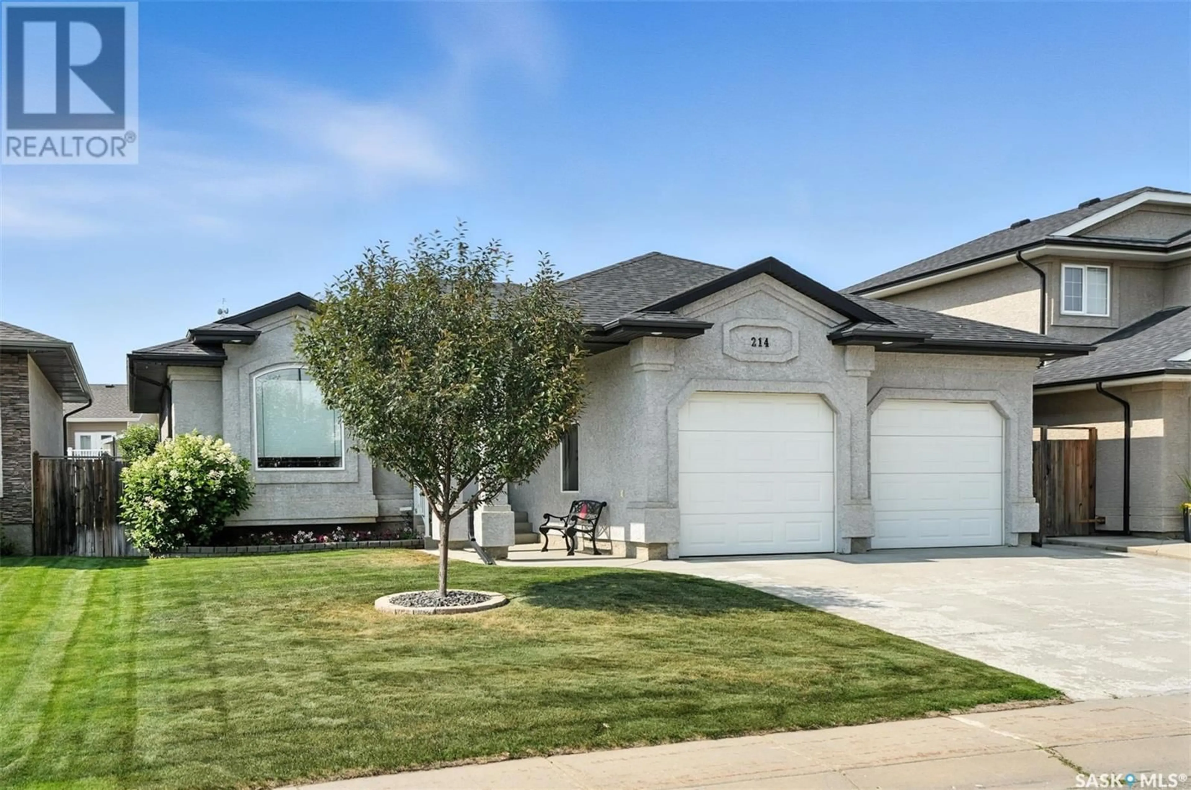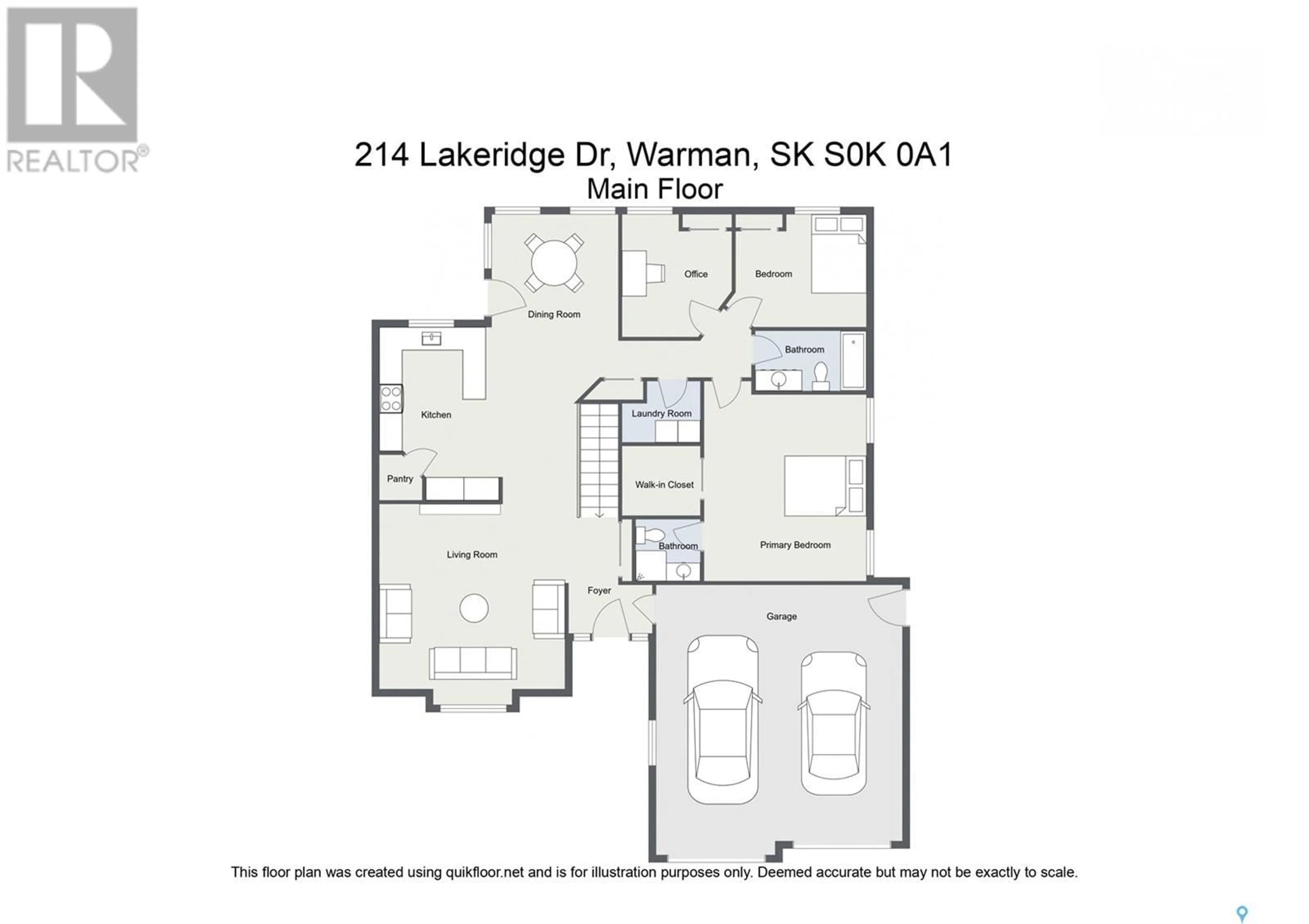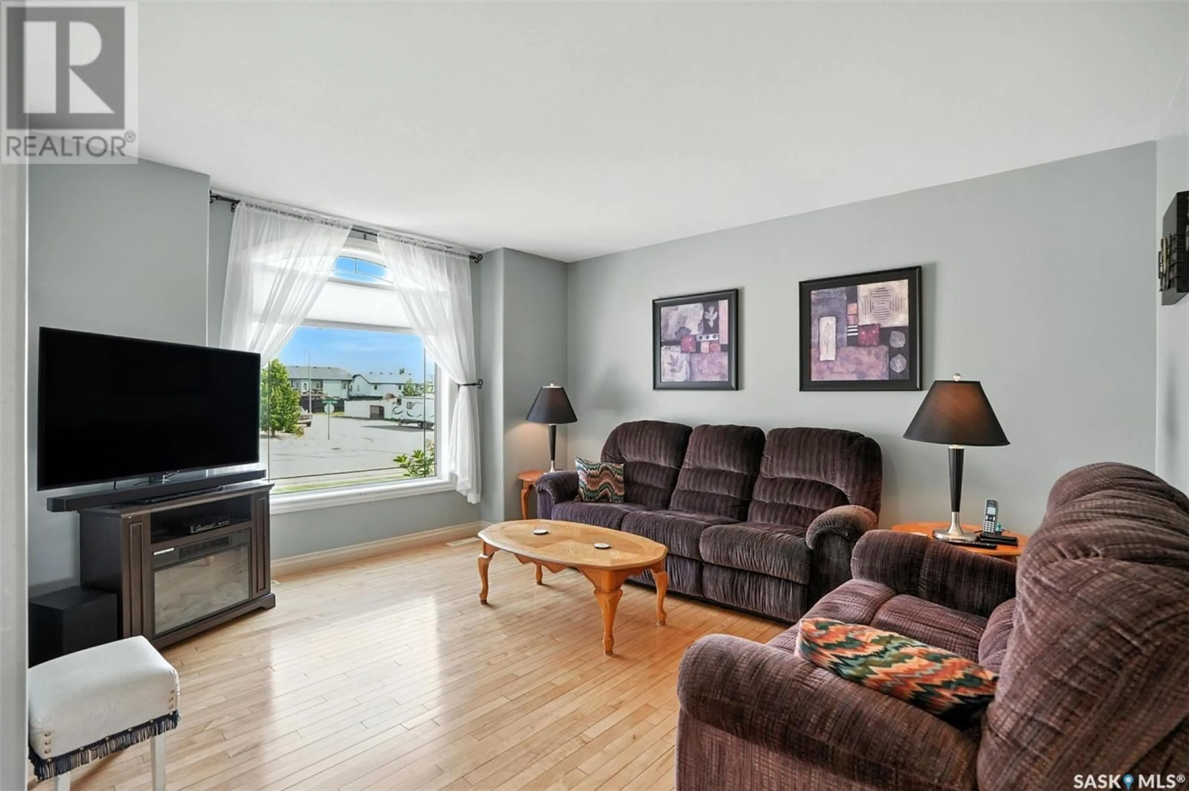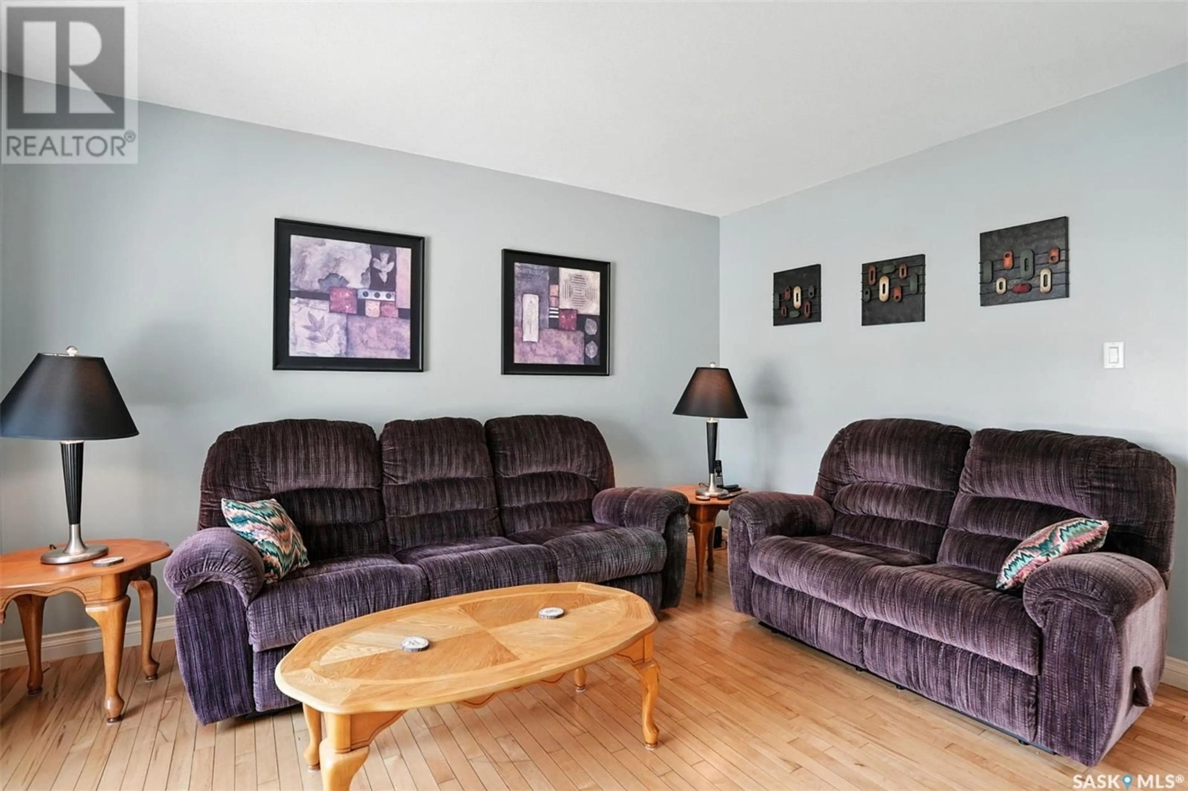214 LAKERIDGE DRIVE, Warman, Saskatchewan S0K0A1
Contact us about this property
Highlights
Estimated valueThis is the price Wahi expects this property to sell for.
The calculation is powered by our Instant Home Value Estimate, which uses current market and property price trends to estimate your home’s value with a 90% accuracy rate.Not available
Price/Sqft$405/sqft
Monthly cost
Open Calculator
Description
This meticulously maintained 1,296 sq ft bungalow offers the perfect blend of functionality and comfort, ideal for family living or those looking for future accessibility. Built in 2007, the home features three bedrooms and three bathrooms, including a spacious primary bedroom with a three-piece en-suite. Step inside to discover a bright and inviting layout featuring hardwood floors throughout the main living areas, a well-equipped kitchen with all appliances included, a pantry, and the convenience of main-floor laundry. Enjoy outdoor living on the covered composite rear deck, overlooking a fully fenced and mature yard. The fully developed basement offers additional living space, featuring a large family room, games room, 4-piece bathroom, and multiple flexible areas – including the potential to add more bedrooms if desired. A cedar-lined closet offers excellent off-season storage, and there are ample storage options throughout the lower level, making organization a breeze. The basement walls are insulated 7", creating a cozy and efficient retreat. Car enthusiasts or hobbyists will appreciate the double-attached garage and a 16' x 24' detached garage with 9' ceilings and 2x6 construction– perfect for a workshop or additional storage needs. Important mechanical updates offer peace of mind, including a new hot water heater (2024), furnace (2023), and shingles (2024). Located in a quiet and family-friendly area of Warman, this home checks all the boxes and is move-in ready with pride of ownership evident throughout. Call your local real estate agent to view this home today!... As per the Seller’s direction, all offers will be presented on 2025-08-04 at 4:00 PM (id:39198)
Property Details
Interior
Features
Main level Floor
Living room
12'1 x 14'1Dining room
10'1 x 11'1Kitchen
10'8 x 12'9Bedroom
10'3 x 10'1Property History
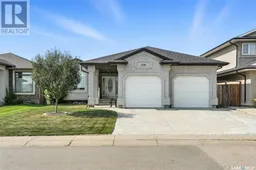 48
48
