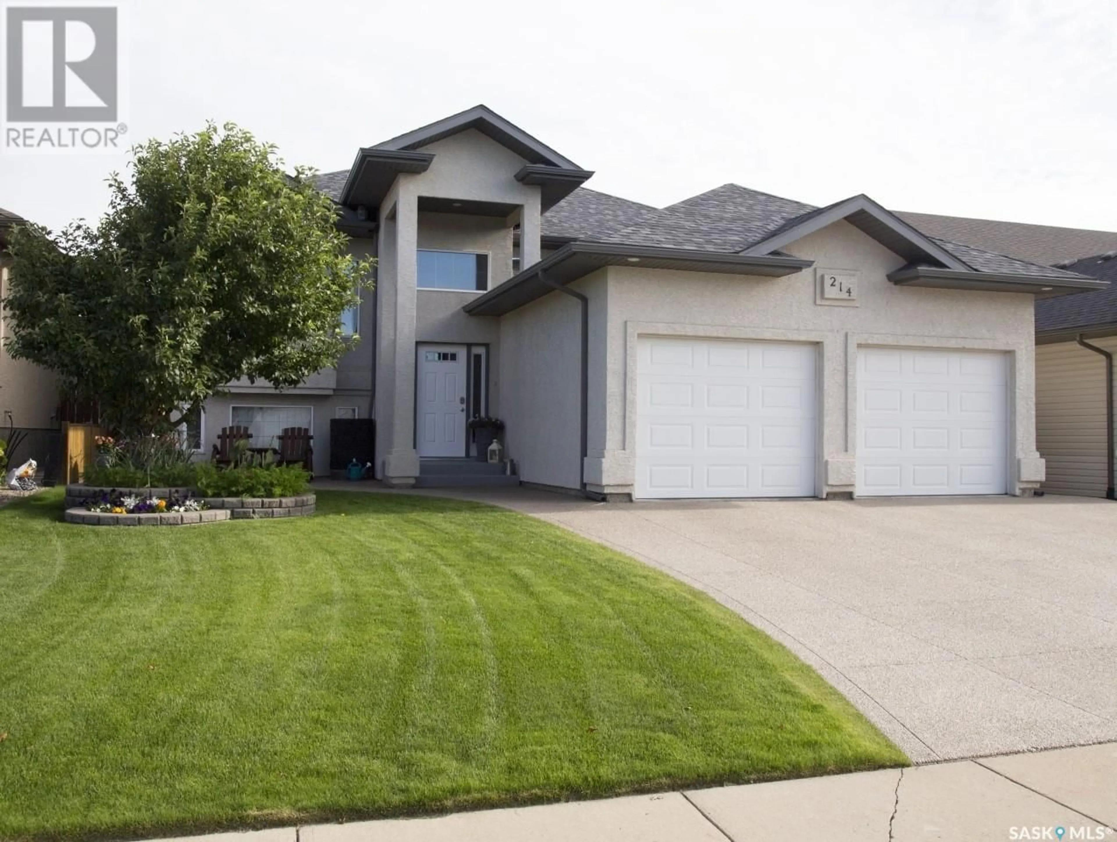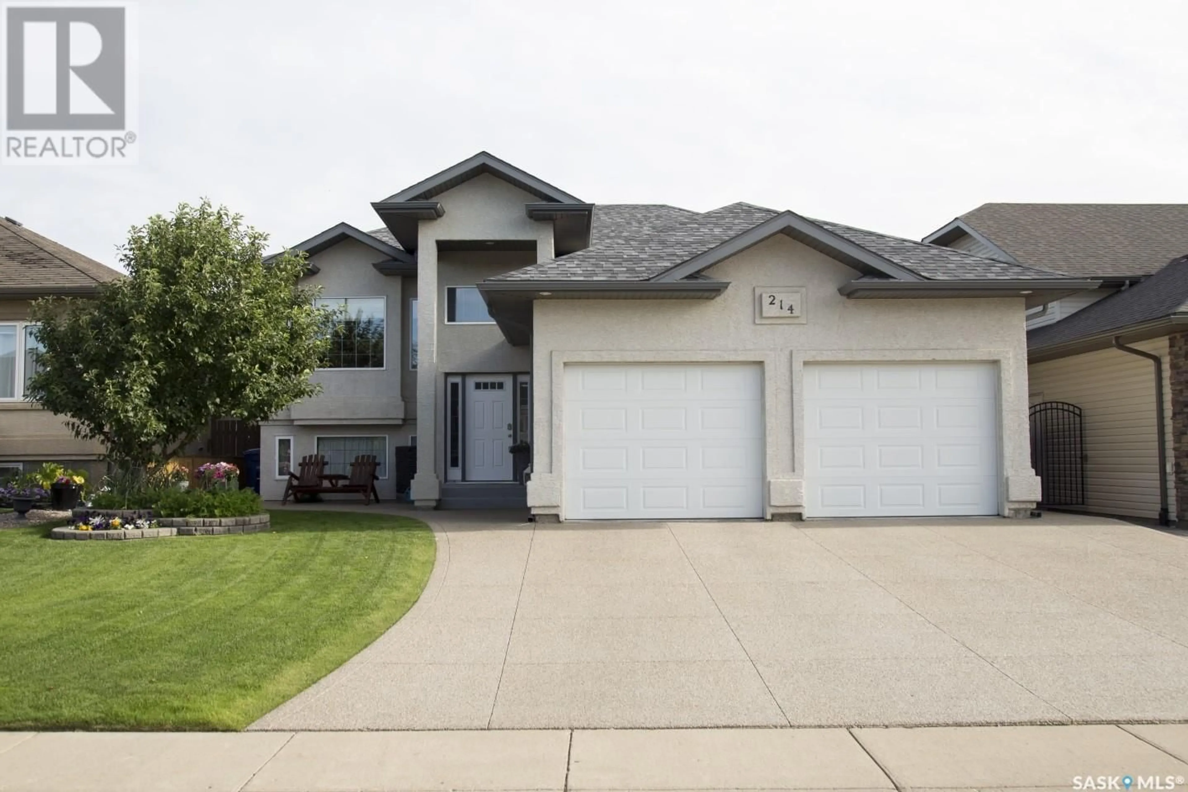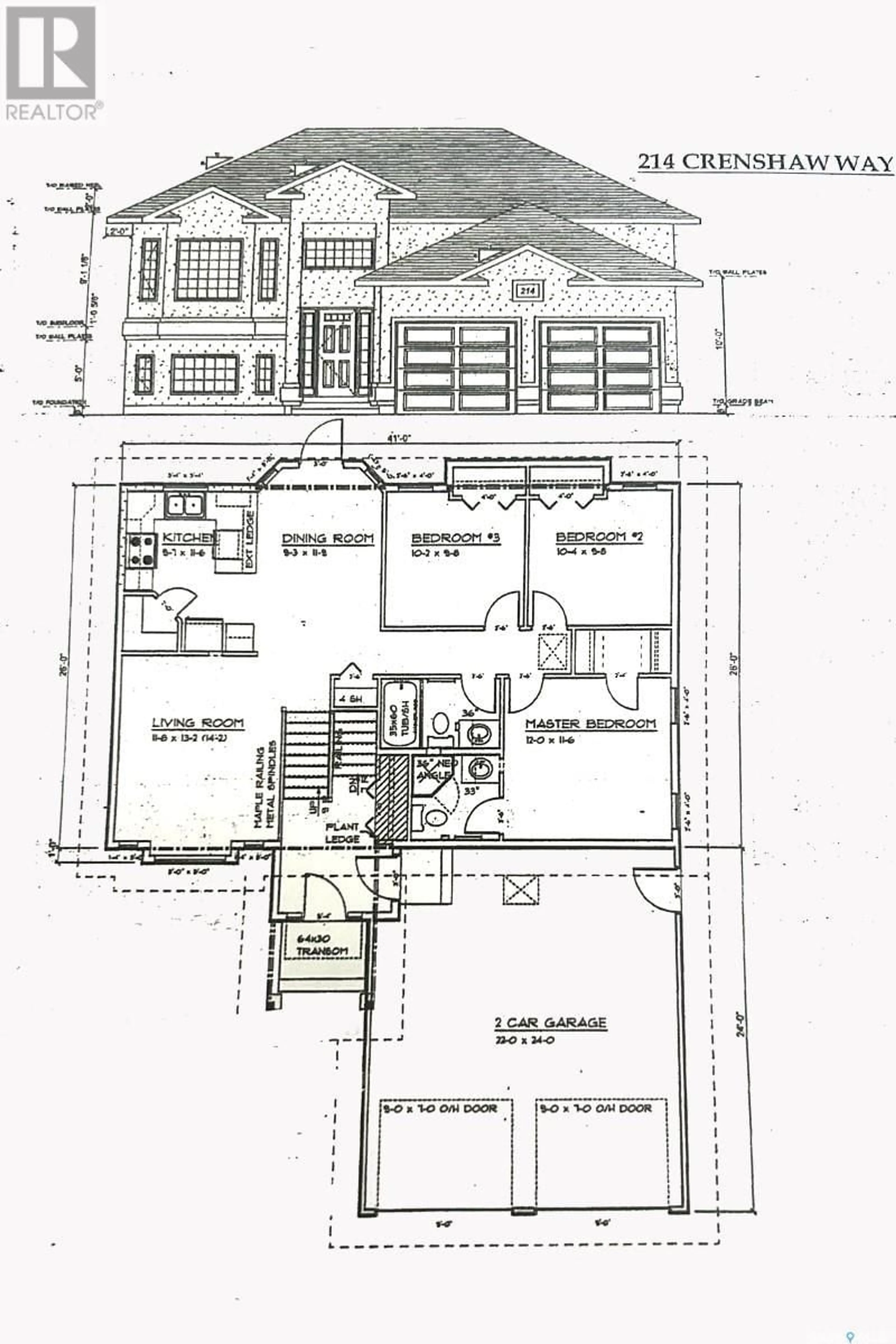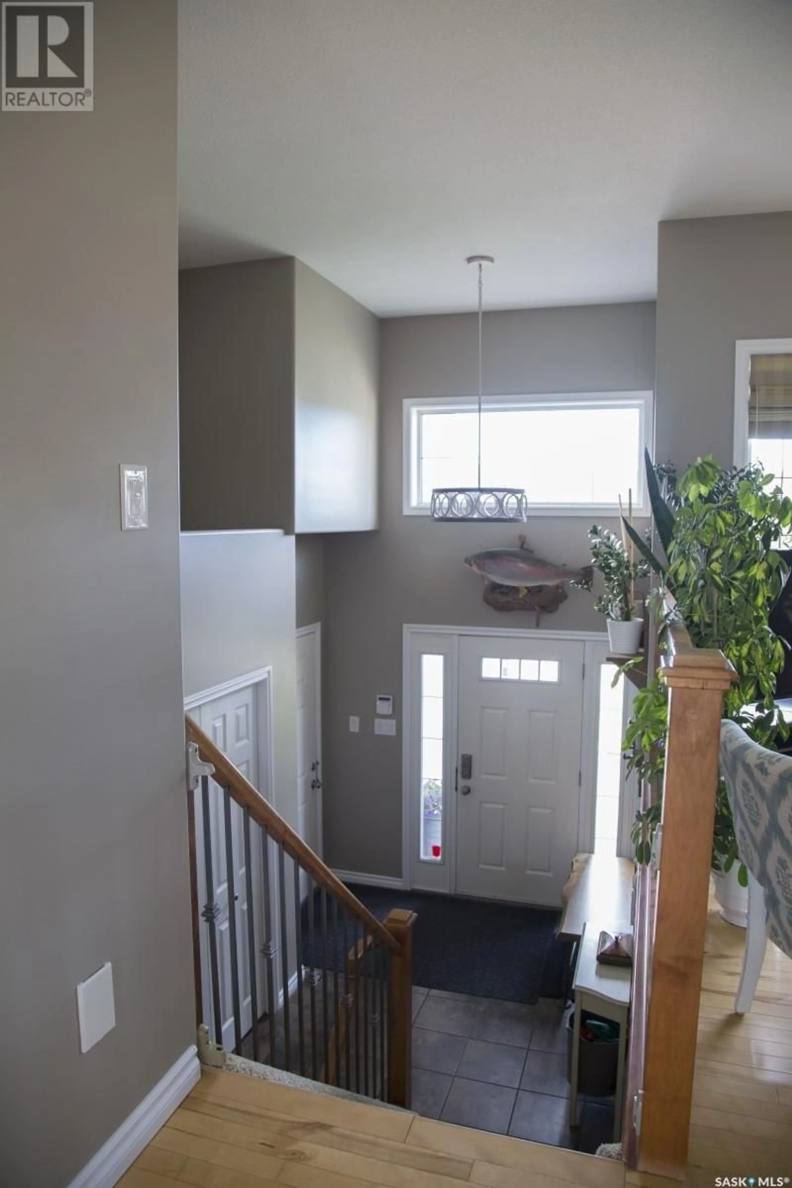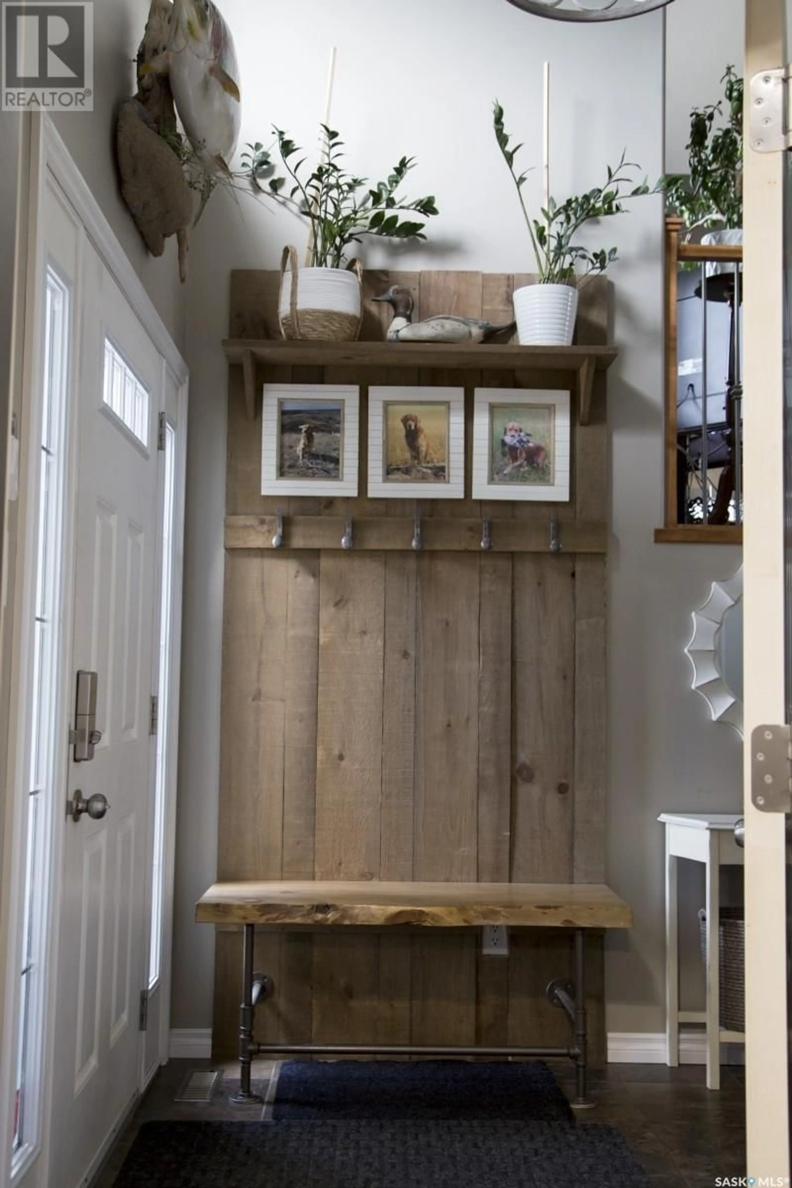214 CRENSHAW WAY, Warman, Saskatchewan S0K4S1
Contact us about this property
Highlights
Estimated valueThis is the price Wahi expects this property to sell for.
The calculation is powered by our Instant Home Value Estimate, which uses current market and property price trends to estimate your home’s value with a 90% accuracy rate.Not available
Price/Sqft$467/sqft
Monthly cost
Open Calculator
Description
Welcome to 214 Crenshaw Way. This well cared for home is located in the Legends neighbourhood, conveniently within walking distance to 3 schools and numerous amenities in the city’s newer development. This original owner home has spacious 9’ ceilings both upstairs and down, 4 bedrooms and 3 bathrooms. The large entryway has dual side lights and a transom window above the front door. This home features hardwood flooring throughout the main floor excluding bedrooms, with ceramic tile in the entrance, bathrooms and laundry room. With soft close maple cabinetry throughout the home, the kitchen boasts a walk-in pantry, a bright bay window and a single garden door off the dinning area. Fridge, stove and dishwasher included. Basement has a vinyl flooring throughout den and bedroom. Porcelain tile and a granite undermount sink in the basement bathroom give an extra touch. All closets have custom shelves and rails. Large den area features a gas fireplace, dry bar area and pine siding on exterior walls. Large mechanical room houses the laundry area, with included front load washer/dryer, a sink, and central vacuum while boasting plenty storage. Outside this acrylic stucco finished home you will find a meticulously kept yard with a large garden, and a beautiful covered gazebo area. The maintenance free aluminum deck with convenient gas hookup is great for enjoying your coffee in the morning sun and taking in the beautiful evening sunsets. The large under-deck closed storage area features plenty of shelves and cupboards for all those backyard storage needs. With concrete wrapping around the entire house, you can enjoy that clean maintenance look and feel through every season. The underground sprinklers make maintaining this beautiful yard easy and effortless. Shingles are new, having been installed in 2024. The 22×24 attached garage features a new gas heater, installed Jan 2025, and two large metal storage hangers above garage doors. (id:39198)
Property Details
Interior
Features
Main level Floor
Foyer
Living room
13.2 x 11.8Kitchen
11.6 x 9.1Dining room
11.9 x 9.3Property History
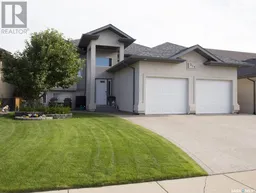 38
38
