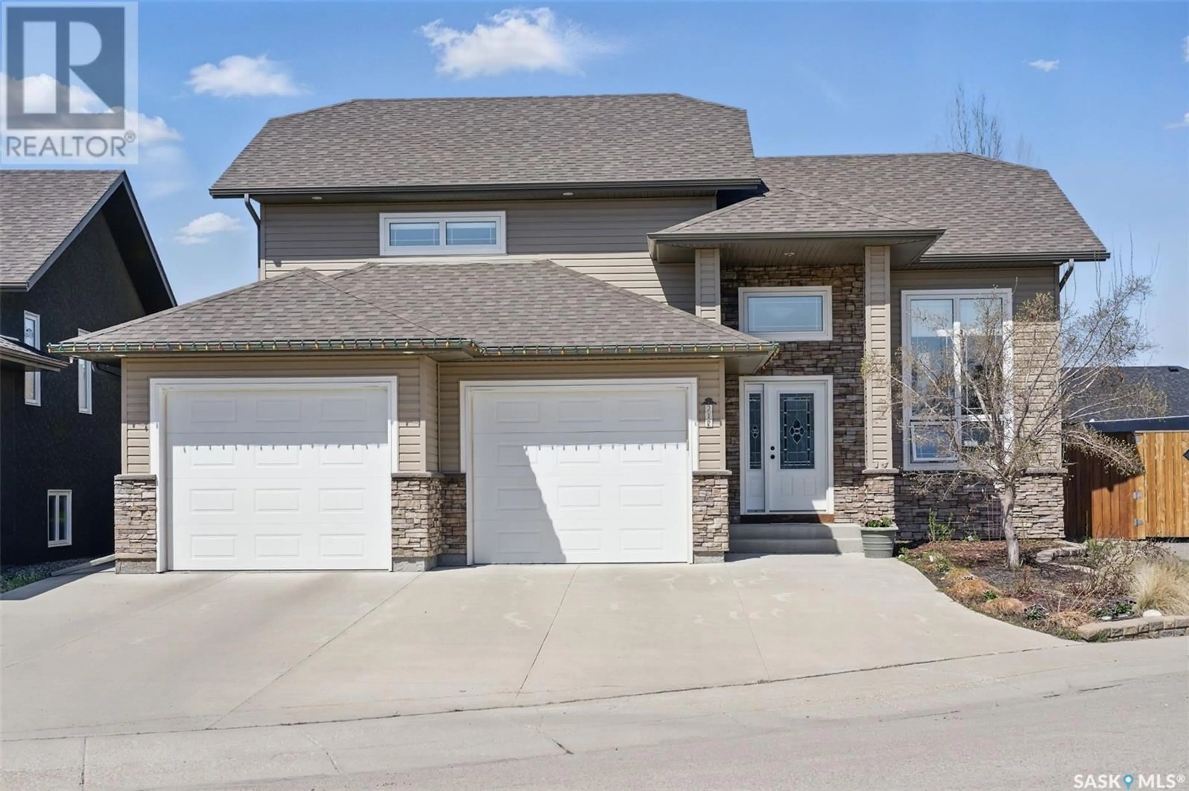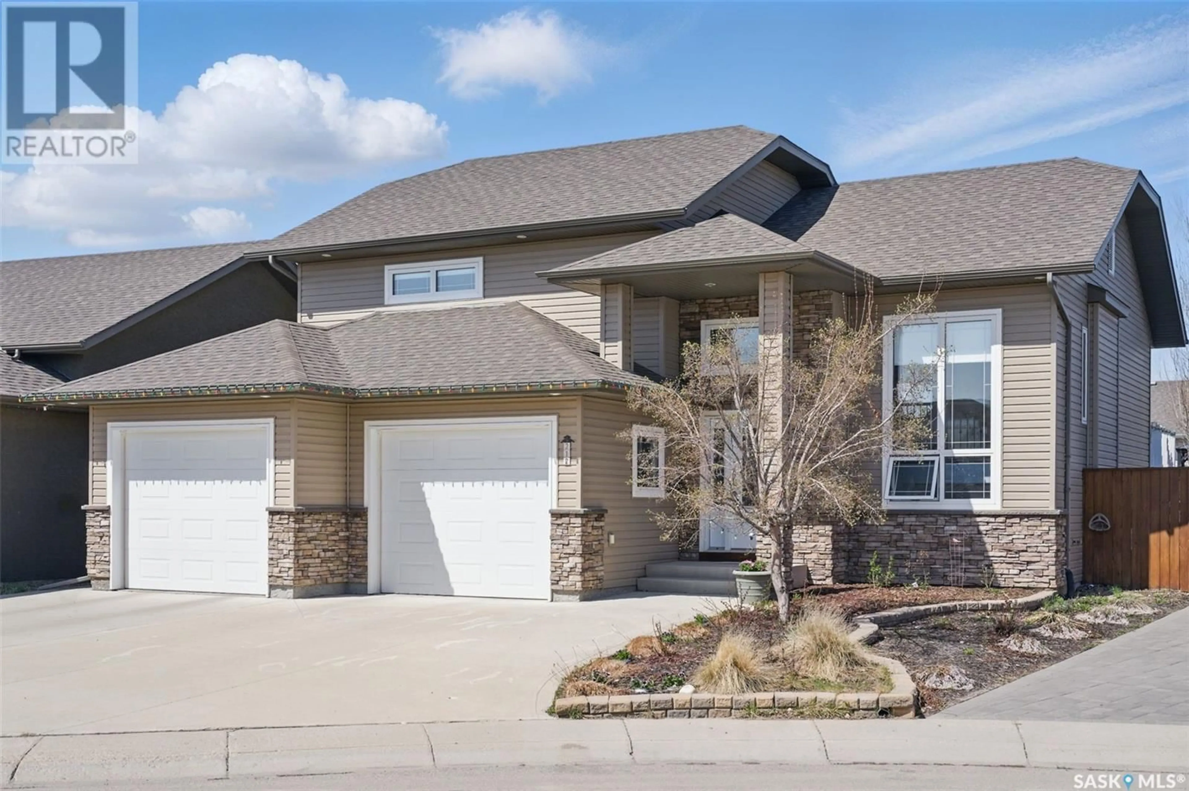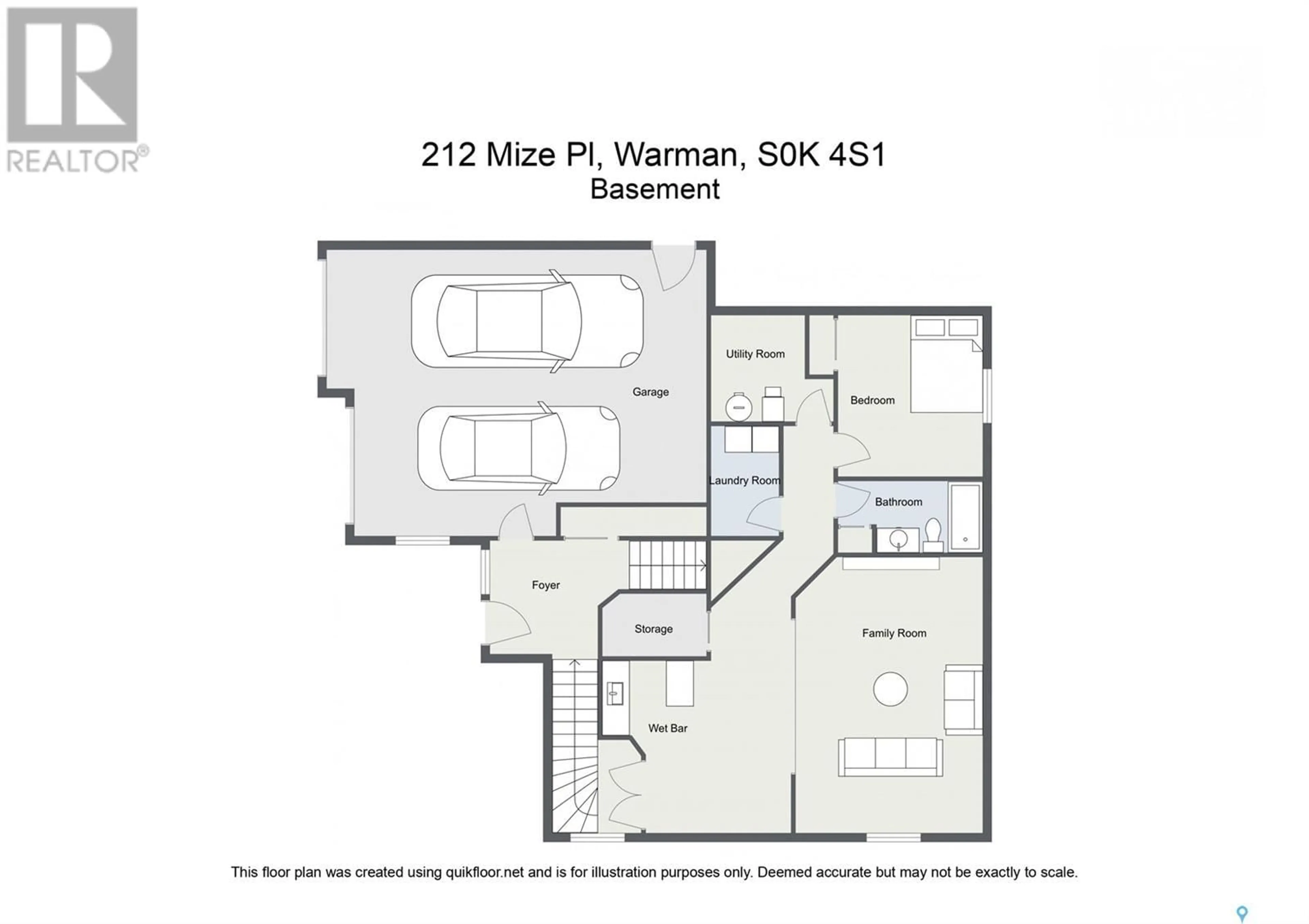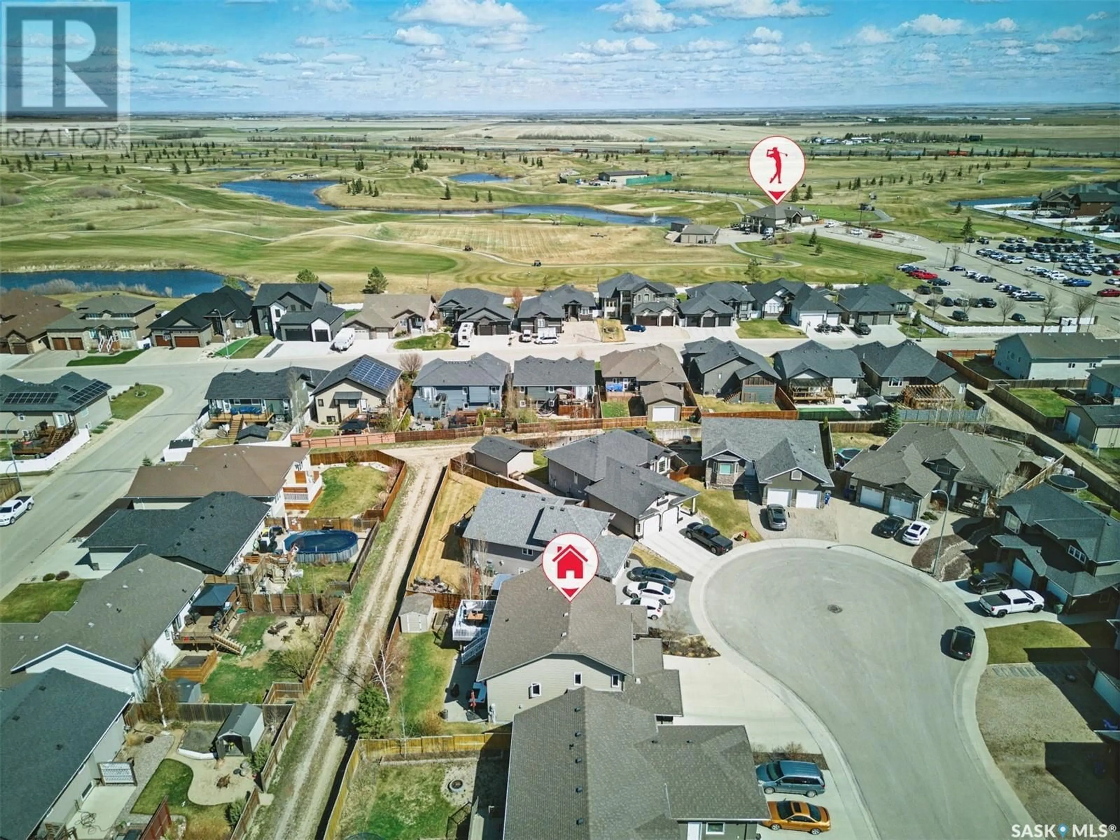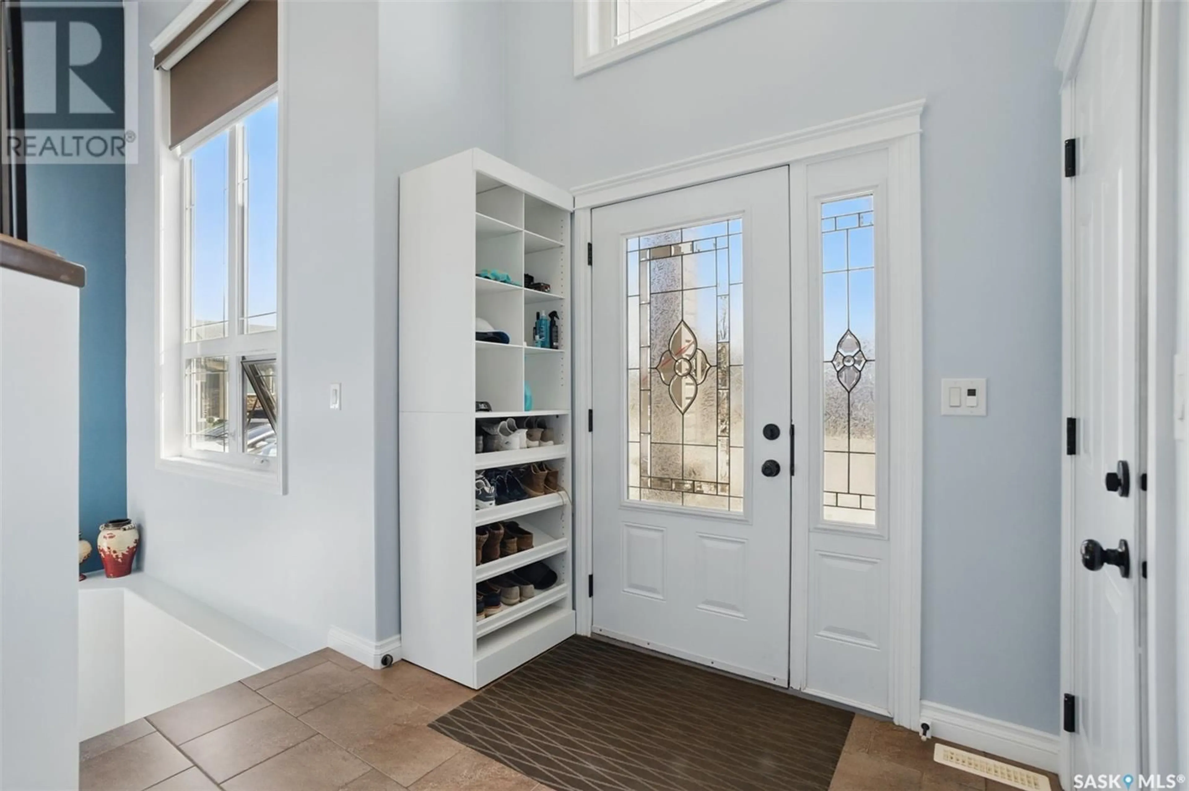212 MIZE PLACE, Warman, Saskatchewan S0K4S1
Contact us about this property
Highlights
Estimated ValueThis is the price Wahi expects this property to sell for.
The calculation is powered by our Instant Home Value Estimate, which uses current market and property price trends to estimate your home’s value with a 90% accuracy rate.Not available
Price/Sqft$410/sqft
Est. Mortgage$2,512/mo
Tax Amount (2025)$4,155/yr
Days On Market3 days
Description
Welcome to 212 Mize place! Many stand-out features in this modified bi-level home. Situated on a quiet cul-de-sac close to walking trails, parks, The Legends Golf Course, The Legends Sports Complex and schools! You’ll love this unique floor plan with 2 spare bedrooms on the main and the primary bedroom on the second level. Main floor has an open concept with 9’ ceilings, custom niches, lots of natural light (South facing front), and a beautiful kitchen.. perfect for entertaining guests. Kitchen also has corner pantry, bar top on the island, tile backsplash, and a newer hood fan for cooking. New paint throughout main level. Patio door off the dining room leads you onto your deck (composite decking/ trees for privacy/ nat gas bbq hook-up). Gorgeous en-suite bathroom off the primary bedroom with a recently updated 5’ tile walk-in shower and large vanity. Tons of space for clothes in the walk-in closet. Basement also has an open feel with 9’ ceilings, big windows and open layout. Cozy living room area with built in wet bar. Ample storage under the stairs and in the mechanical room for all your belongings. Backyard has a lower level patio area, raised garden beds, mature trees (apple tree), shed, 8’ gate, UG sprinklers and room to store under the deck. Oversized double attached garage (24’ x 26’) with natural gas heat (new in 2025). Zero maintenance front yard with an oversized driveway… beautiful street appeal! Very well kept family home. See in person to appreciate the extra value and pride of ownership. Call today for a private viewing! (id:39198)
Property Details
Interior
Features
Main level Floor
Kitchen
10.4 x 12.6Living room
15 x 13.2Dining room
12.1 x 9.114pc Bathroom
Property History
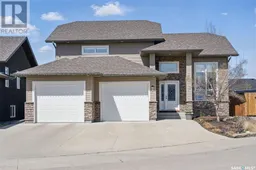 47
47
