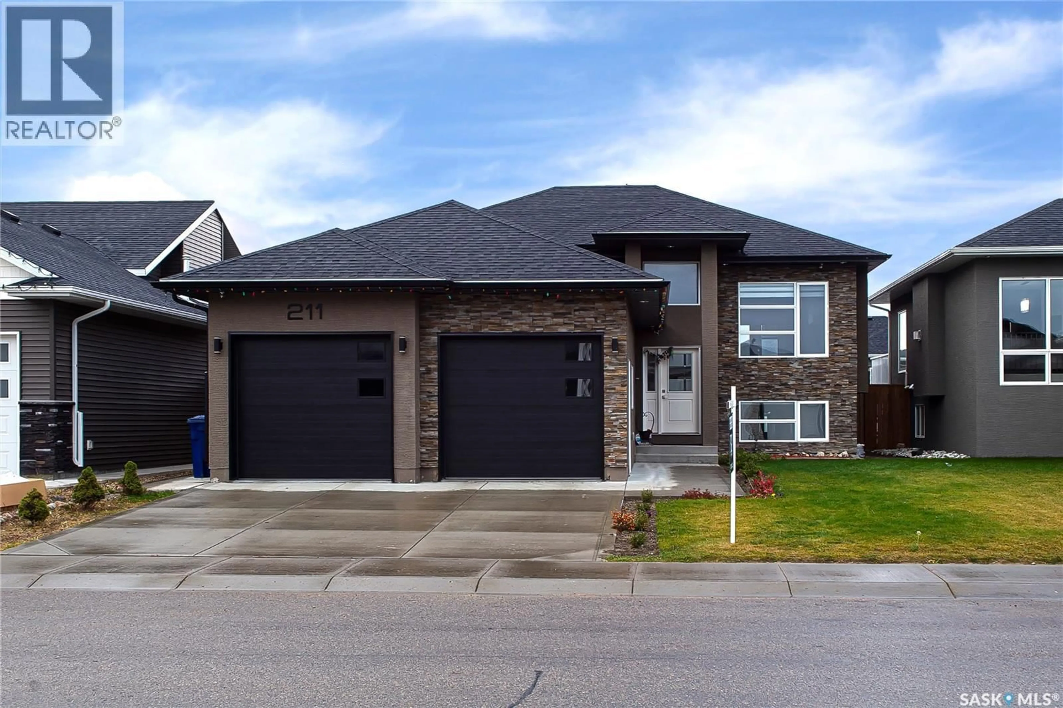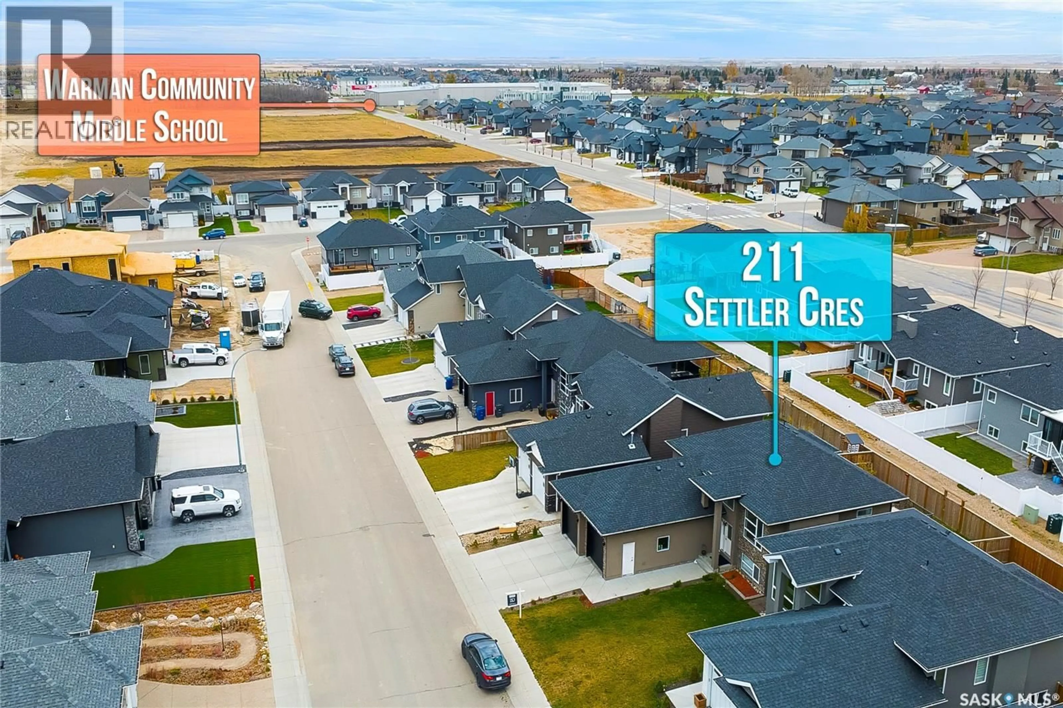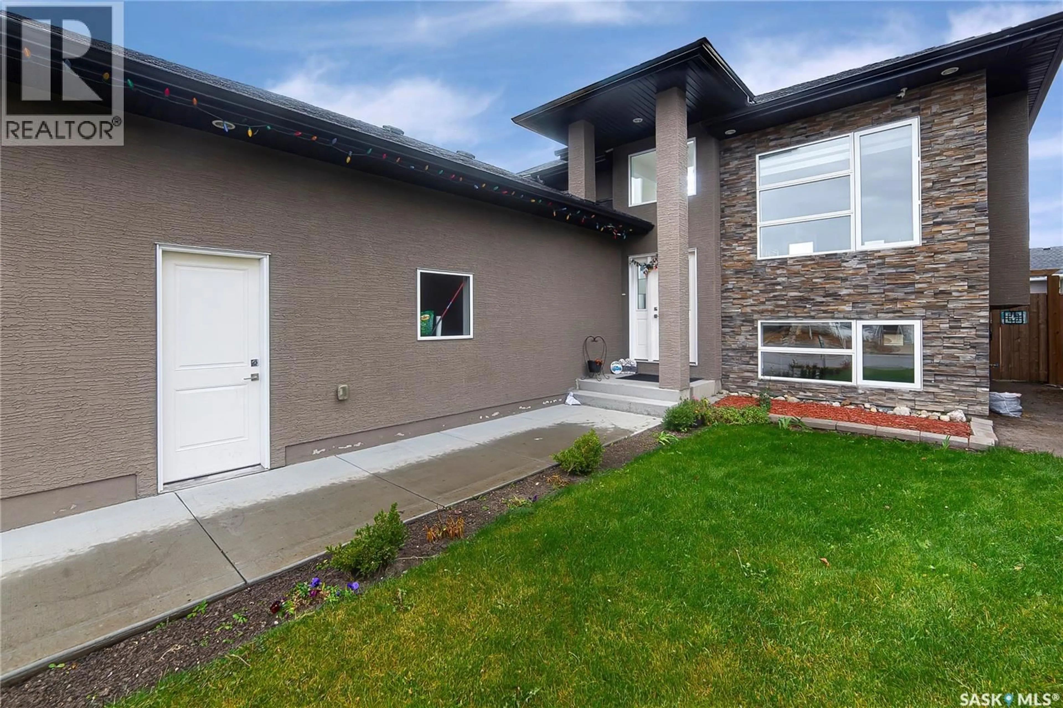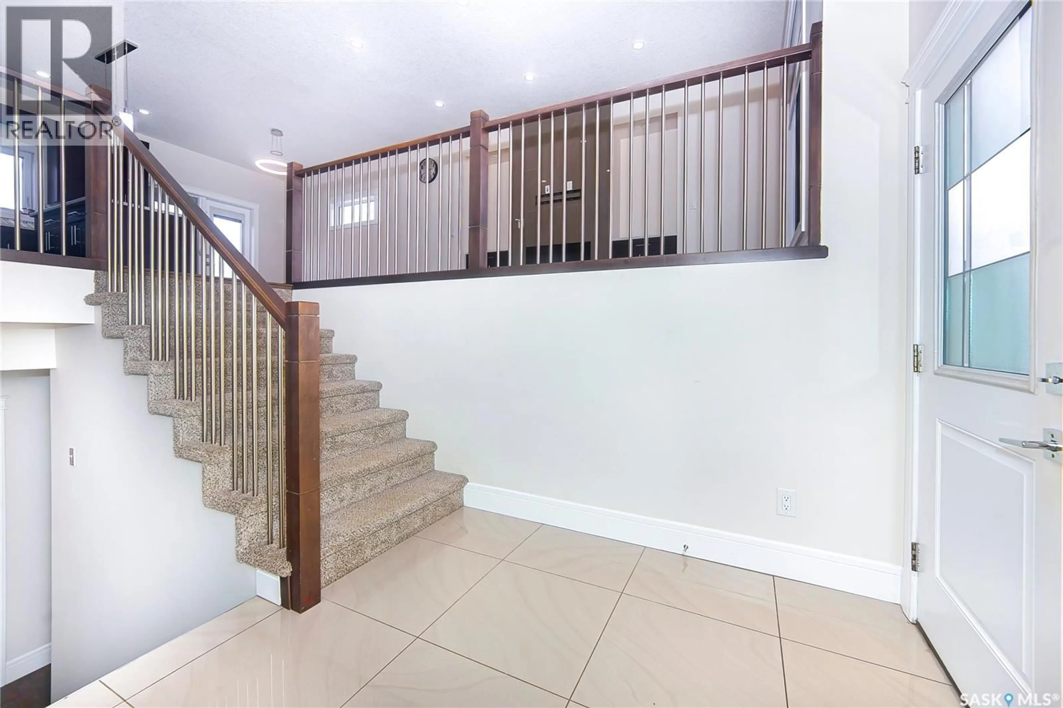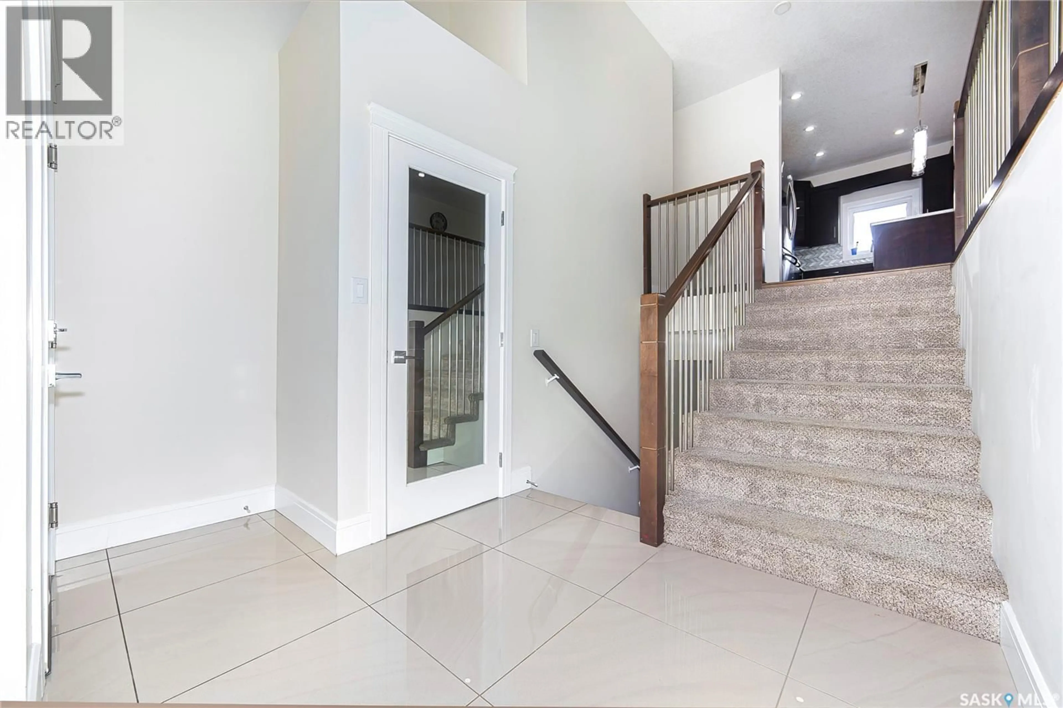211 SETTLER CRESCENT, Warman, Saskatchewan S0K4S2
Contact us about this property
Highlights
Estimated valueThis is the price Wahi expects this property to sell for.
The calculation is powered by our Instant Home Value Estimate, which uses current market and property price trends to estimate your home’s value with a 90% accuracy rate.Not available
Price/Sqft$441/sqft
Monthly cost
Open Calculator
Description
Welcome to this beautiful bi-level home situated in a desirable neighborhood. This well-designed and maintained home offers the perfect blend of style, comfort, and versatility. As you enter the home, you'll be greeted by a spacious foyer leading to the main floor, which features a large living area with plenty of natural light. The main floor offers living area with an open concept floor plan with Laminate floor. The kitchen offers stainless steel appliances, an oversized island , Quartz countertops. The dining area leads you to the deck in the backyard . The master suite offers a private retreat with a large walk-in closet and a luxurious 4 piece ensuite bathroom. The house also includes two additional bedrooms on the main level. When you head downstairs to the basement area, you will find a bedroom,2pc en-suite and laundry in utility room. The home offers a double attached garage , Oversized deck .The other side of the basement offers a 2 bedroom 1 bathroom LEGAL SUITE with a separate entrance. The basement unit has its own in-unit laundry. quality finishings throughout this home. Located in a sought-after neighborhood, this home offers convenient access to School, parks, shopping centers. This home is an absolute MUST SEE HOME! Call your REALTOR® today to schedule a showing. (id:39198)
Property Details
Interior
Features
Main level Floor
Foyer
4pc Ensuite bath
Living room
11 x 18Dining room
9.6 x 11Property History
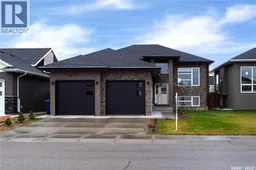 50
50
