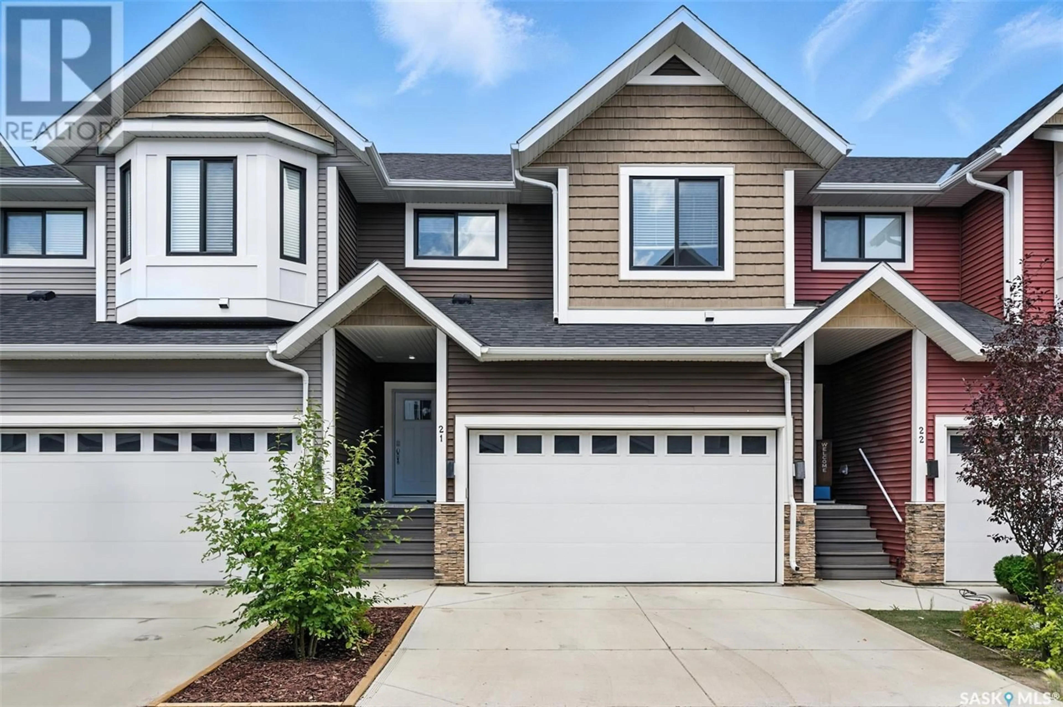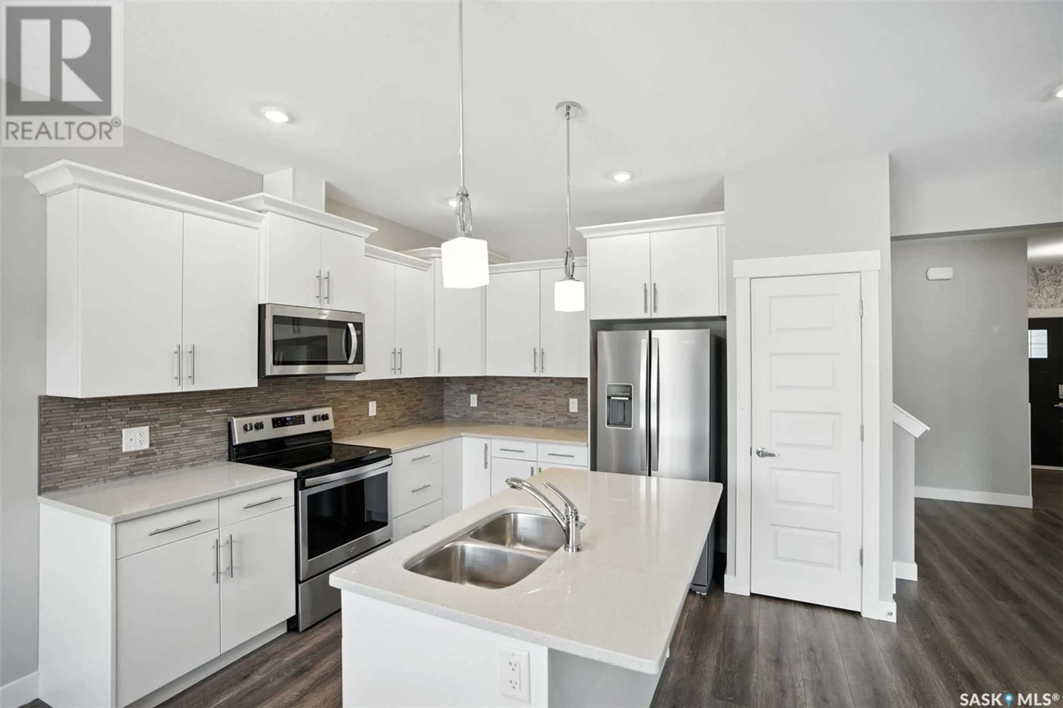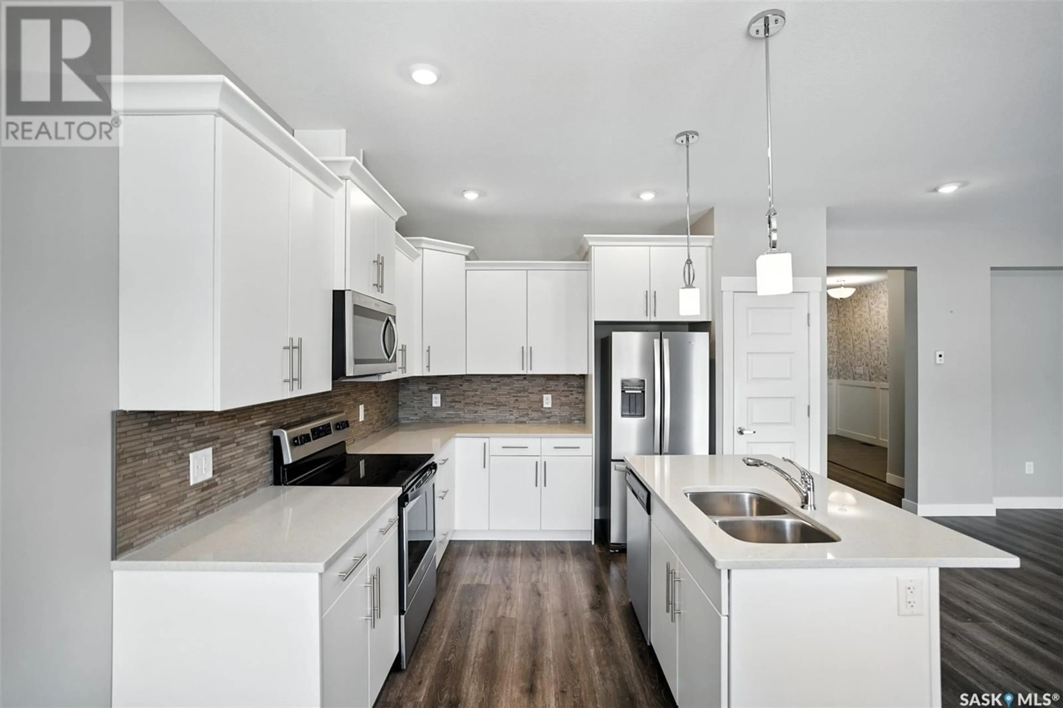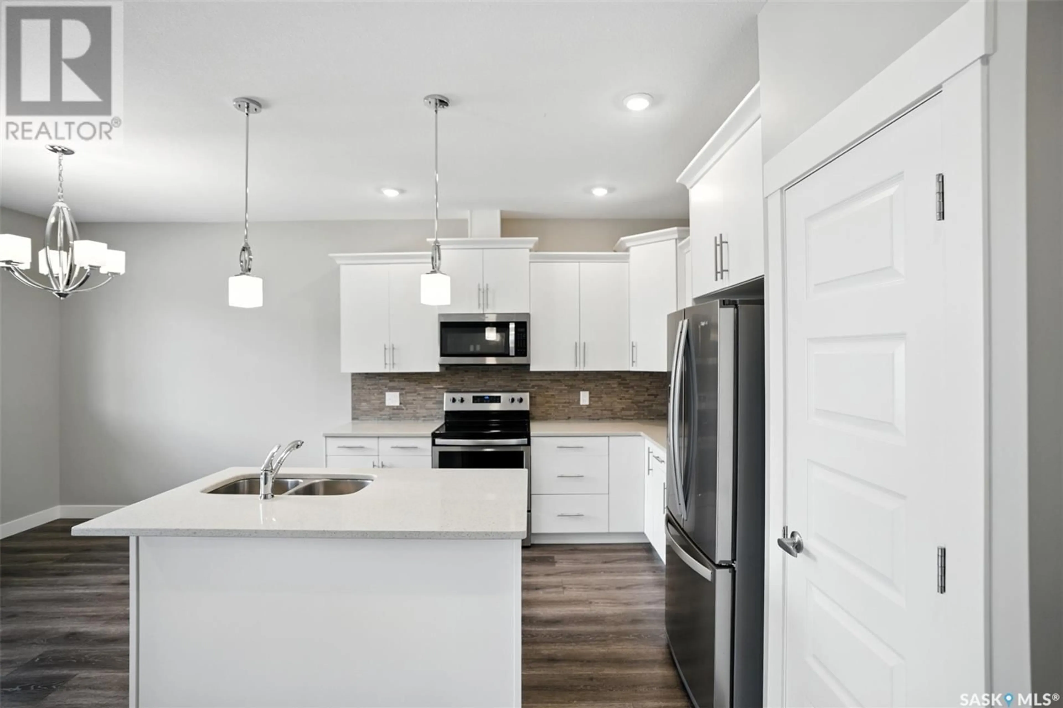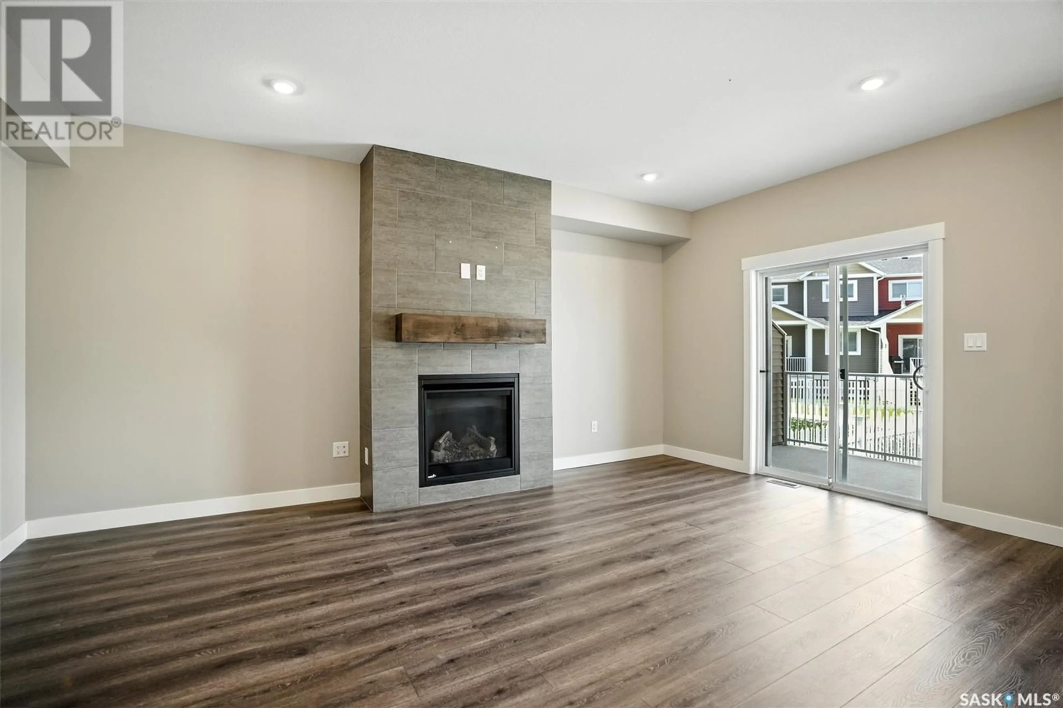21 900 ST ANDREWS LANE, Warman, Saskatchewan S0K4S4
Contact us about this property
Highlights
Estimated valueThis is the price Wahi expects this property to sell for.
The calculation is powered by our Instant Home Value Estimate, which uses current market and property price trends to estimate your home’s value with a 90% accuracy rate.Not available
Price/Sqft$235/sqft
Monthly cost
Open Calculator
Description
This is your chance to own a beautifully designed townhome just steps from The Legends Golf Course and all the amenities Warman has to offer. This spacious 1,645 sq ft end unit boasts 9 ft ceilings, 3 bedrooms, 3 bathrooms, and the convenience of second-floor laundry. The main floor features a stylish, open-concept layout with a designer kitchen complete with soft-close cabinets, quartz countertops, an under-mount sink, tile backsplash, and a pantry. The cozy gas fireplace in the living room adds warmth and charm, while the covered deck overlooks a fully landscaped and fenced backyard that backs onto peaceful green space—perfect for relaxing or entertaining. Upstairs, the primary suite is a private retreat with a spacious walk-in closet and a luxurious ensuite showcasing dual sinks, quartz counters, a tiled glass shower, and a separate soaker tub. Two additional bedrooms offer generous space and full closets, complemented by another full 4-piece bathroom. The basement is open for development and features high ceilings, a large window, and rough-ins for a future bathroom or wet bar. Additional highlights include a double attached garage, concrete driveway, and new home warranty for peace of mind. This home blends style, quality, and functionality. Don't miss out on this move-in-ready gem backing green space. Schedule your viewing today! (id:39198)
Property Details
Interior
Features
Main level Floor
Foyer
11'4 x 5'2Kitchen
11'2 x 10'4Dining room
11'2 x 10'Living room
12' x 18'4Condo Details
Inclusions
Property History
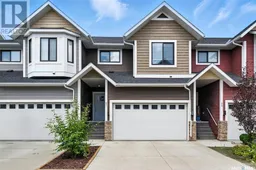 32
32
