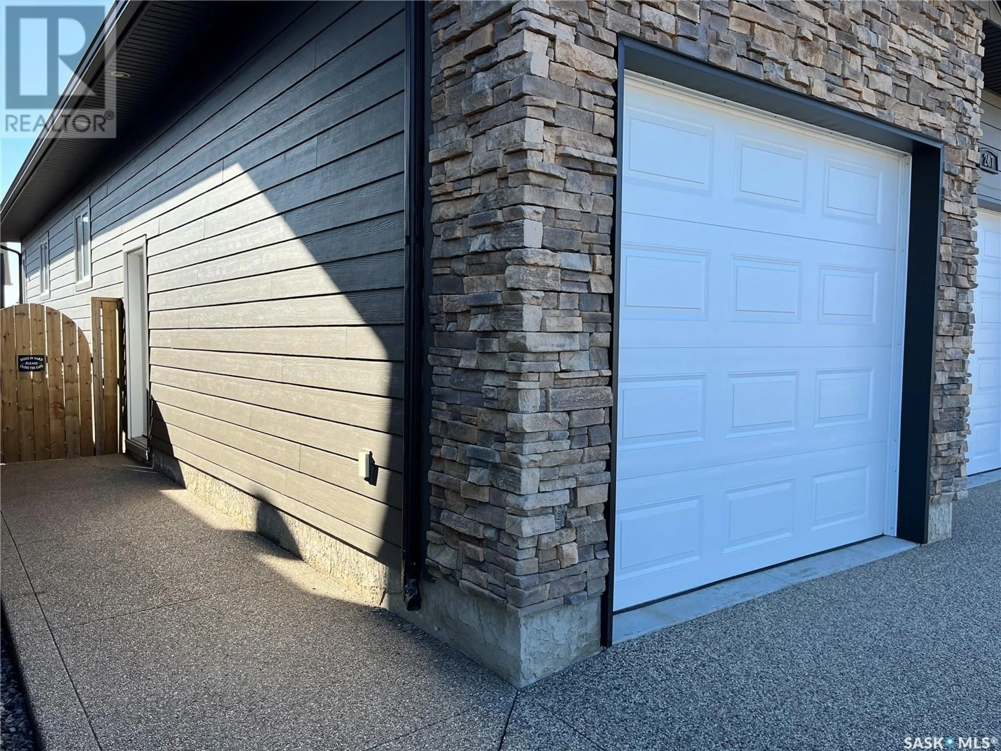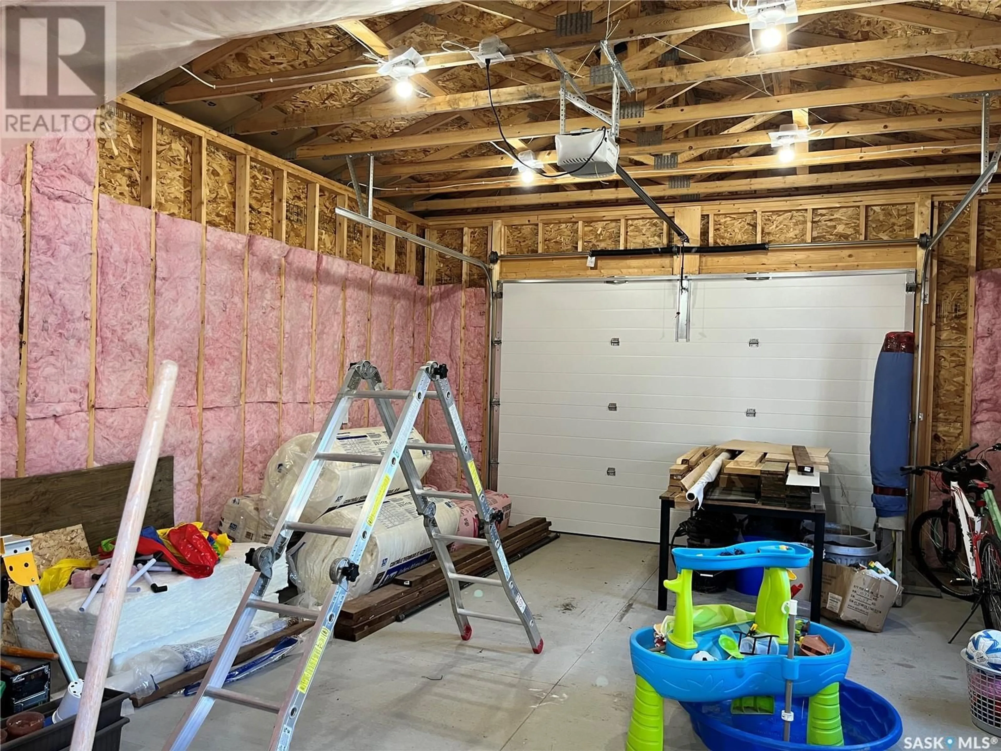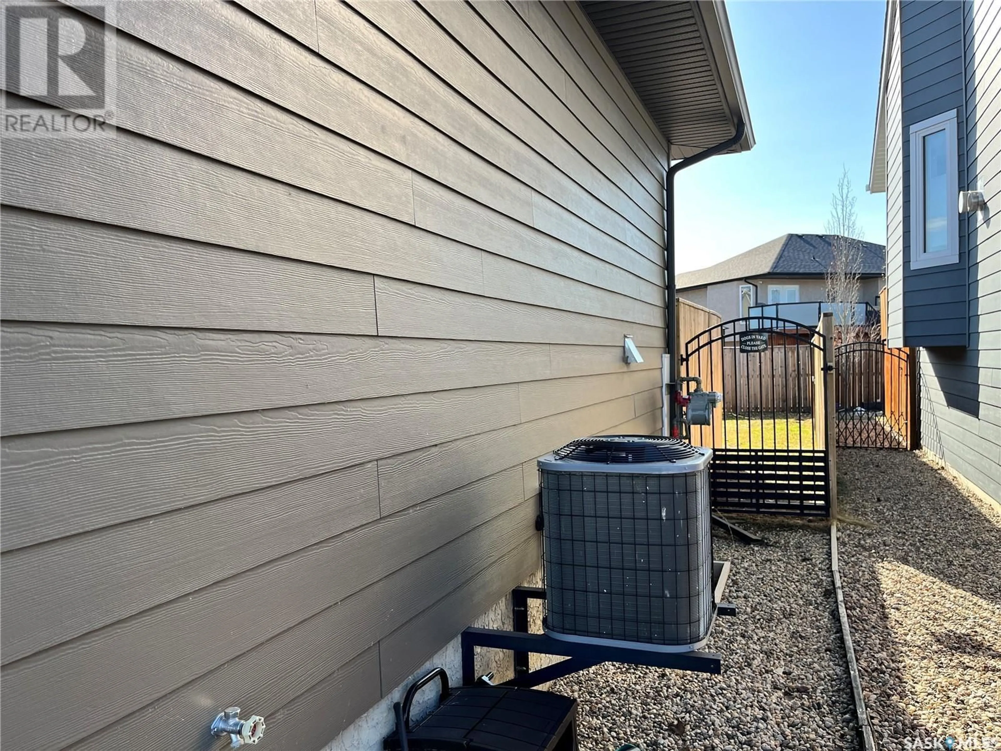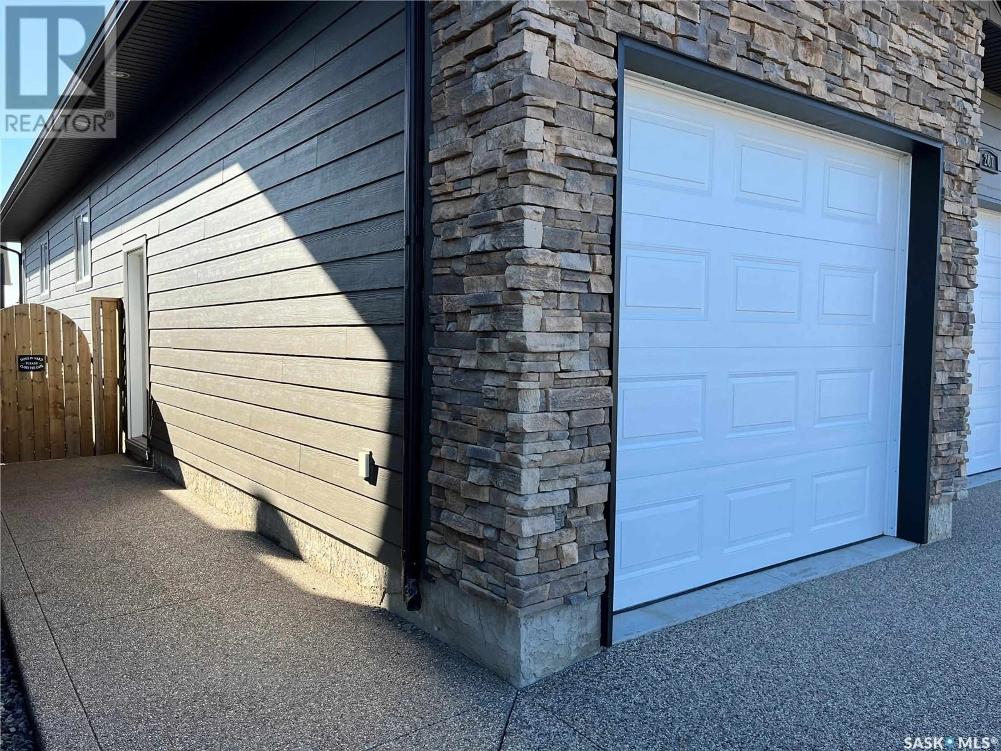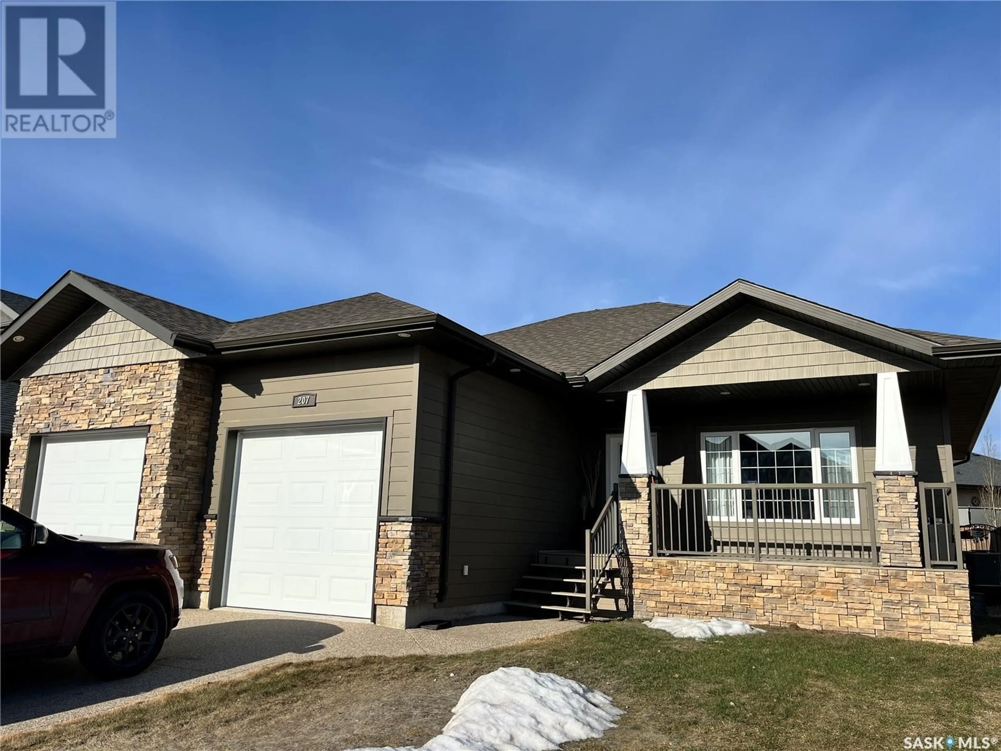207 AUGUSTA DRIVE, Warman, Saskatchewan S0K4S1
Contact us about this property
Highlights
Estimated ValueThis is the price Wahi expects this property to sell for.
The calculation is powered by our Instant Home Value Estimate, which uses current market and property price trends to estimate your home’s value with a 90% accuracy rate.Not available
Price/Sqft$407/sqft
Est. Mortgage$2,426/mo
Tax Amount (2024)$4,425/yr
Days On Market17 days
Description
Welcome to this impeccably cared-for 1,385 SqFt raised bungalow, nestled in the highly desirable community of Warman—just steps from The Legends Golf Course. Proudly offered by the original owner, this home radiates pride of ownership and offers a thoughtful, functional layout designed for modern living. Inside, you’re greeted by soaring 9-foot ceilings and rich hardwood floors that create a warm and inviting atmosphere. The home features three spacious bedrooms, two full bathrooms, and a convenient main floor laundry room. The kitchen is both stylish and efficient, offering abundant cabinet and counter space—ideal for both everyday meals and entertaining guests. The exterior is equally impressive, showcasing durable Hardie plank siding accented with stone for timeless curb appeal. Step out onto the composite porch or deck with aluminum railings and enjoy your peaceful, maintenance free outdoor space. The oversized exposed aggregate driveway leads to a double attached garage, and you will also be thrilled to find an incredible 18’ x 24’ heated detached garage out back—perfect for a workshop, extra storage, or hobby space. Downstairs, the partially developed basement offers additional living space and a remarkable amount of storage, giving you room to grow and personalize to your needs. This move-in ready home is perfectly situated in a quiet, family-friendly neighborhood. With its unbeatable location and outstanding features, this is one you won’t want to miss—schedule your private showing today! (id:39198)
Property Details
Interior
Features
Main level Floor
Family room
14.11 x 10.5Kitchen
9.4 x 7.7Dining room
9.6 x 6.44pc Bathroom
5.1 x 3.1Property History
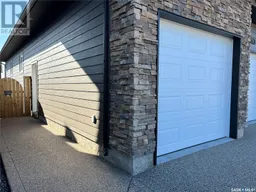 48
48
