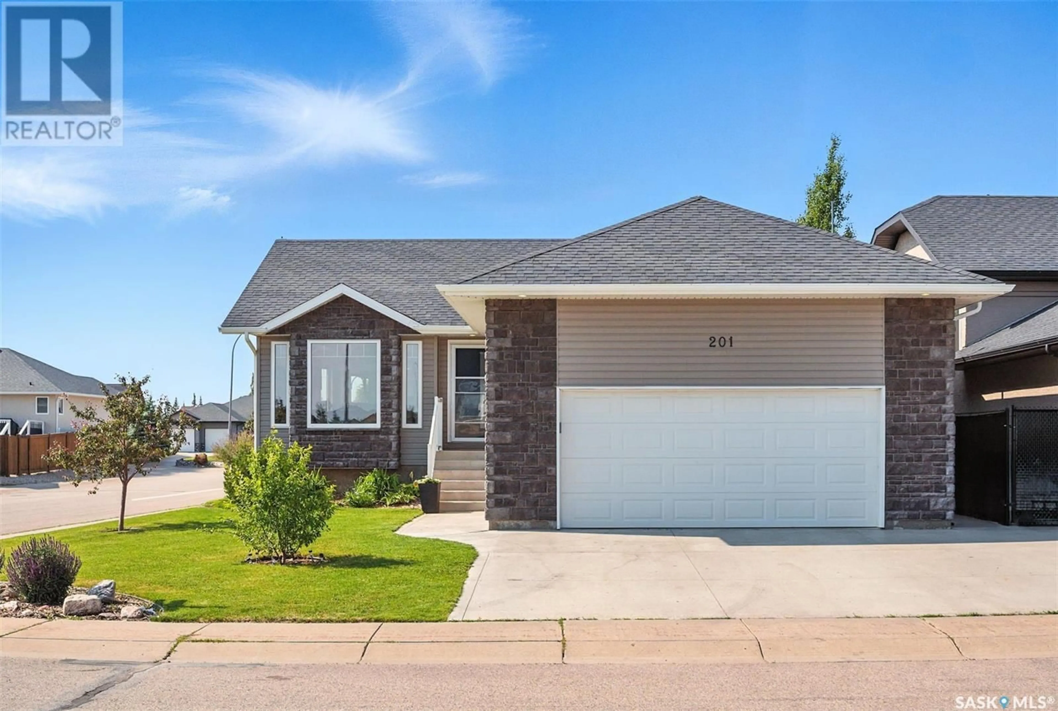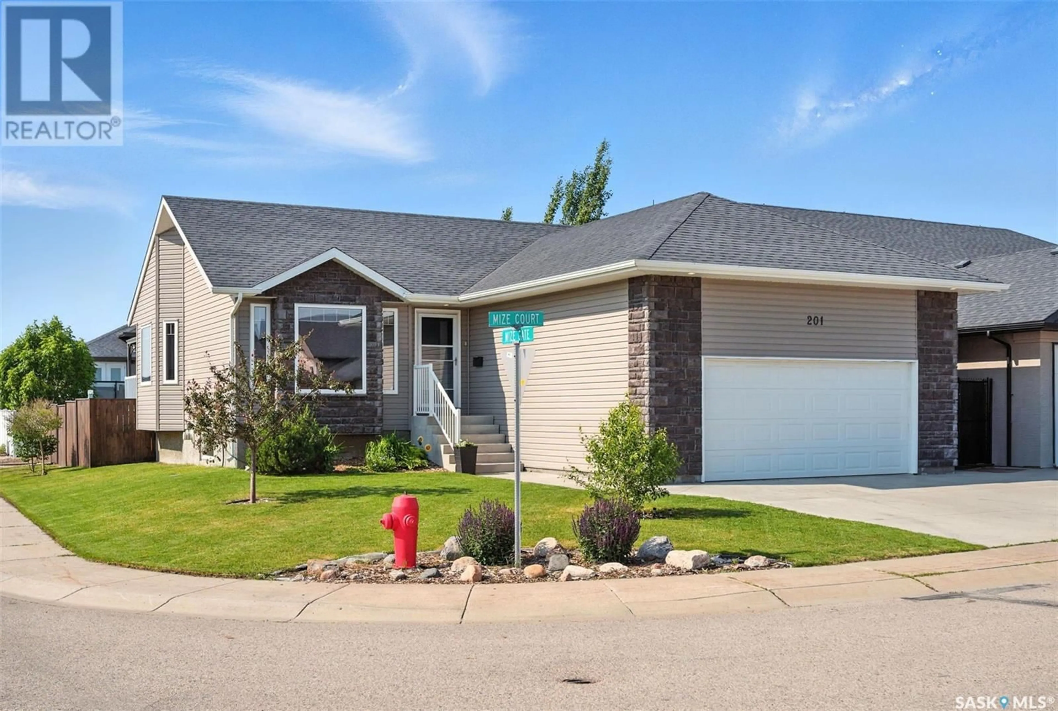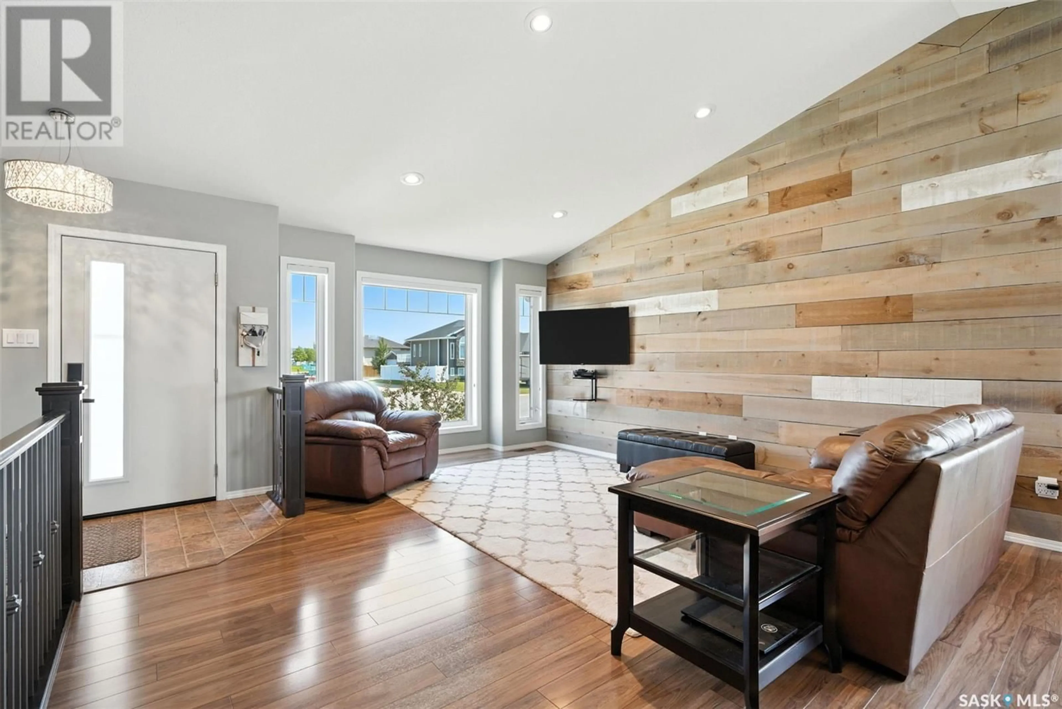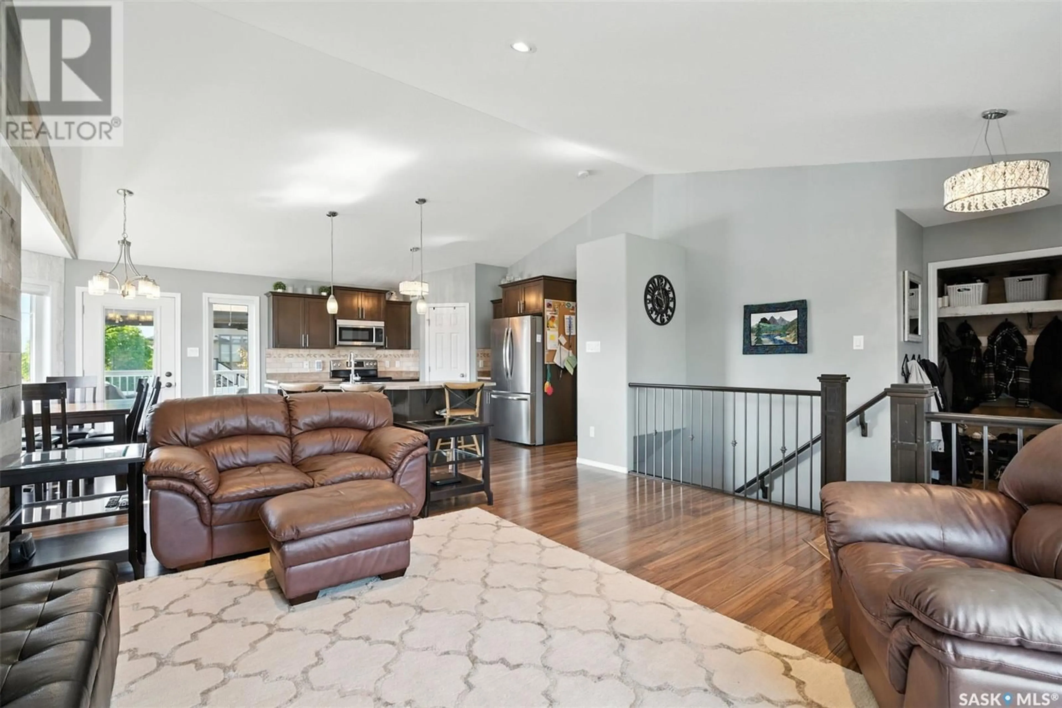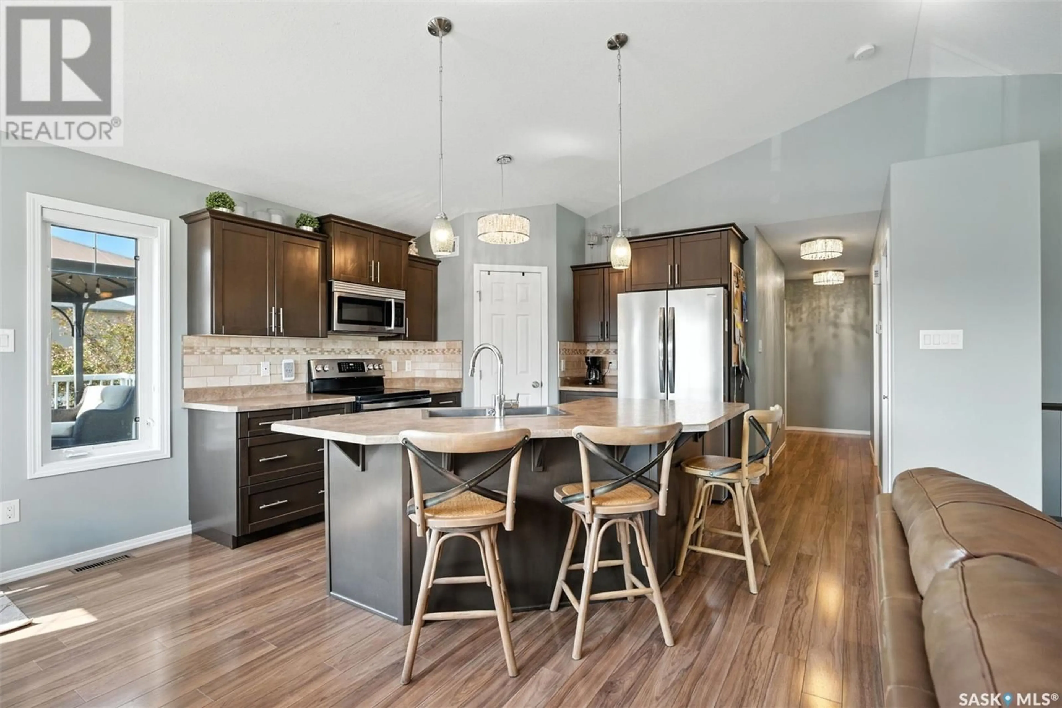201 MIZE COURT, Warman, Saskatchewan S0K4S1
Contact us about this property
Highlights
Estimated valueThis is the price Wahi expects this property to sell for.
The calculation is powered by our Instant Home Value Estimate, which uses current market and property price trends to estimate your home’s value with a 90% accuracy rate.Not available
Price/Sqft$425/sqft
Monthly cost
Open Calculator
Description
Beautiful 4 BDs, 3 BAs family home on a corner lot with RV parking, concrete patio, shed, raised deck with gazebo. Enter into an open floor plan with living, dining & kitchen area, feature walls in living & dining areas, large island, stainless steel appliances (fridge replaced in 2023, stove in 2024). Open stairway into fully finished basement with family room, gas fireplace, wet bar, bedroom, den with feature double door (could be used as bedroom, large storage area now being used as closet), large utility room with laundry tub and storage room off bedroom, large BA with heated ceramic tile floor. Garage is insulated and heated. Located close to schools, Warman Home Centre Communiplex, shopping.... As per the Seller’s direction, all offers will be presented on 2025-07-05 at 7:00 PM (id:39198)
Property Details
Interior
Features
Main level Floor
Living room
14.9 x 16Dining room
11.9 x 7.5Kitchen
12.5 x 10.9Primary Bedroom
12.8 x 11Property History
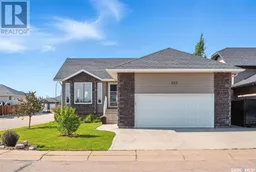 32
32
